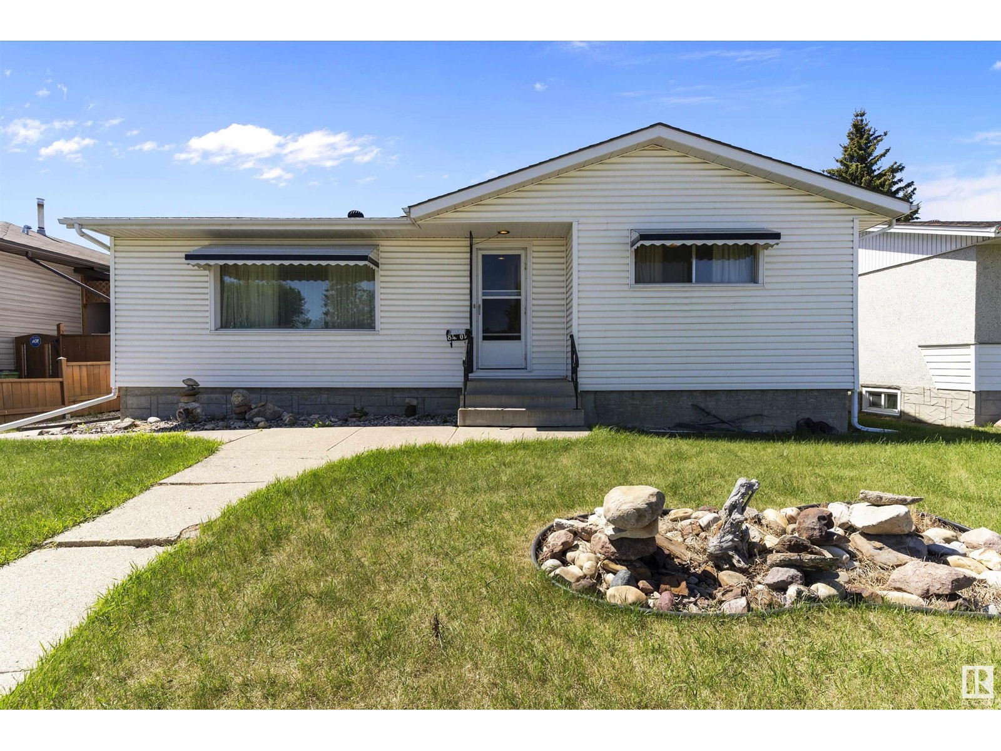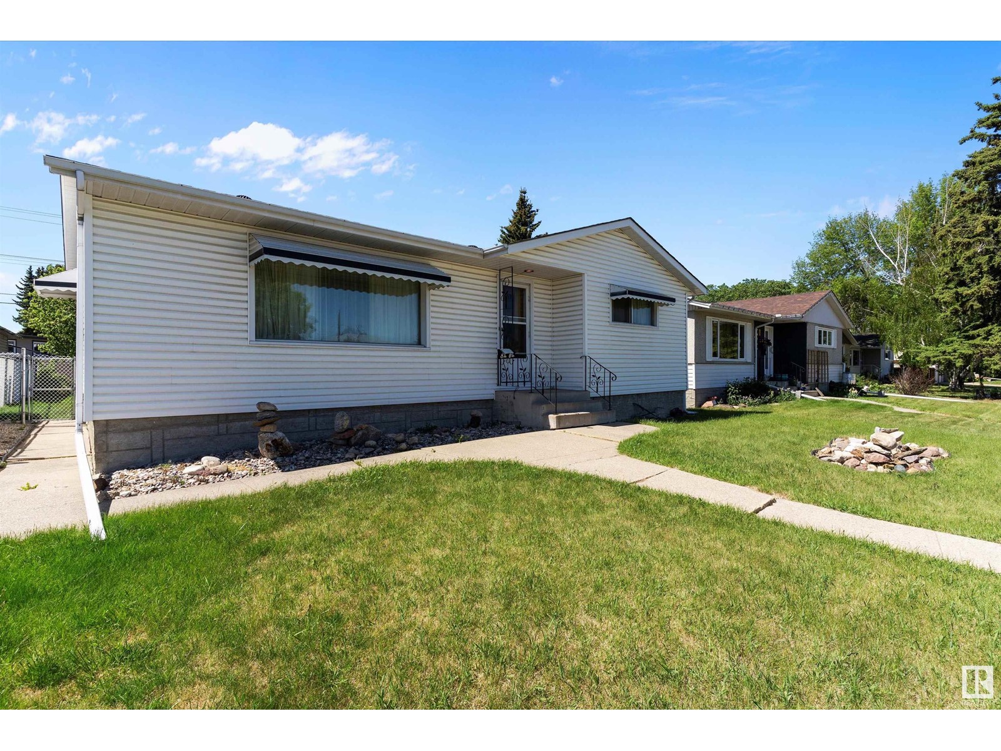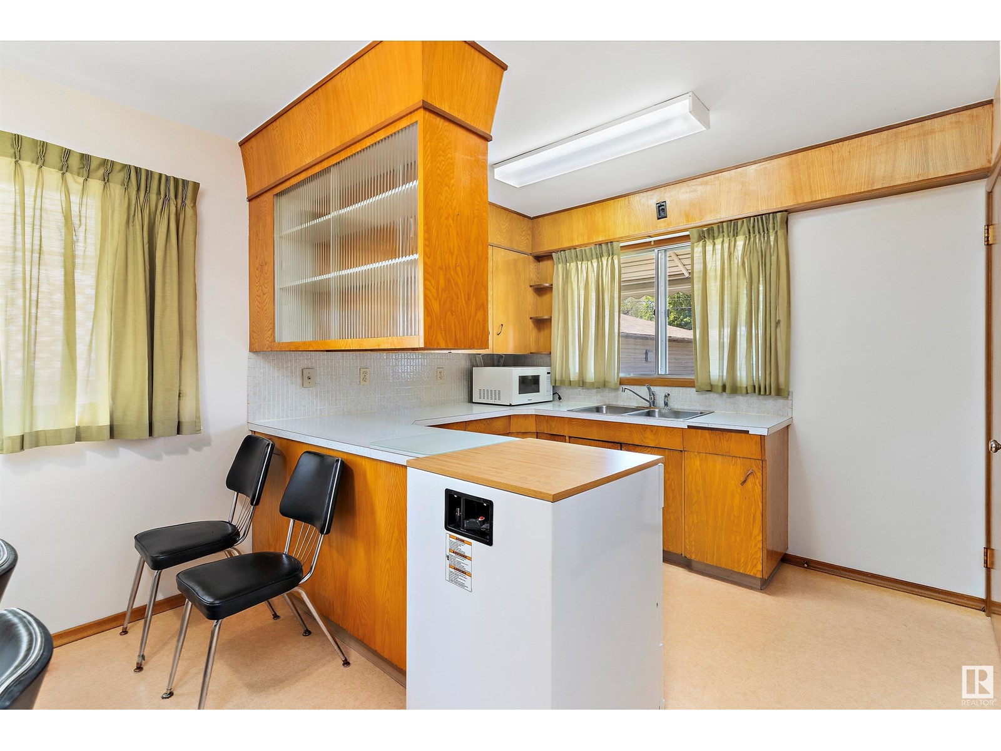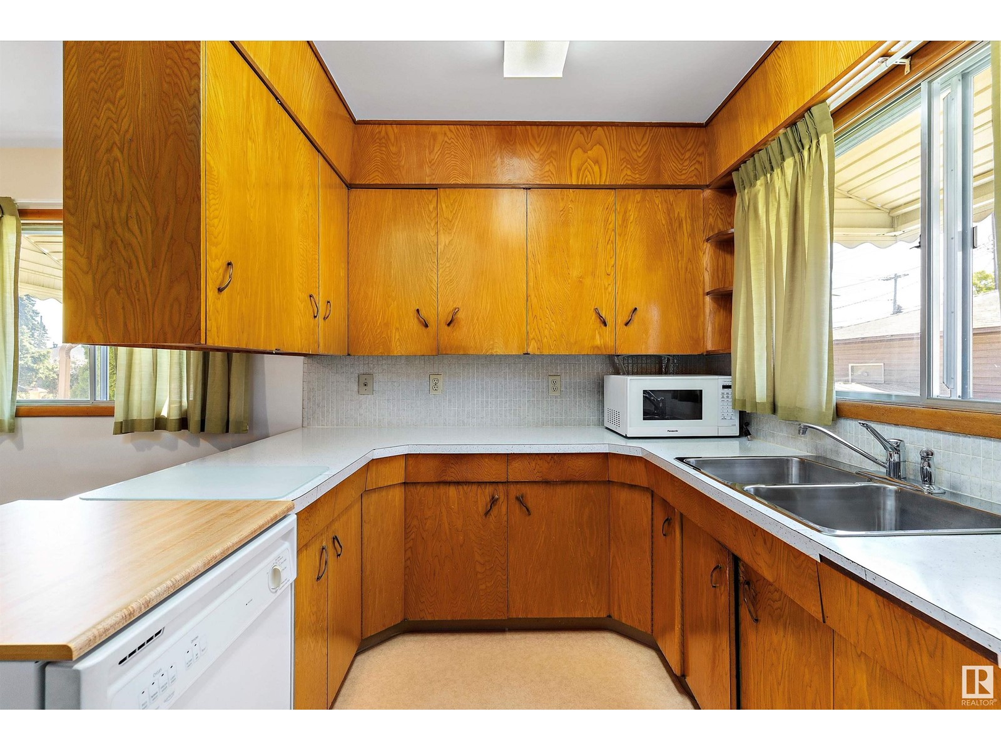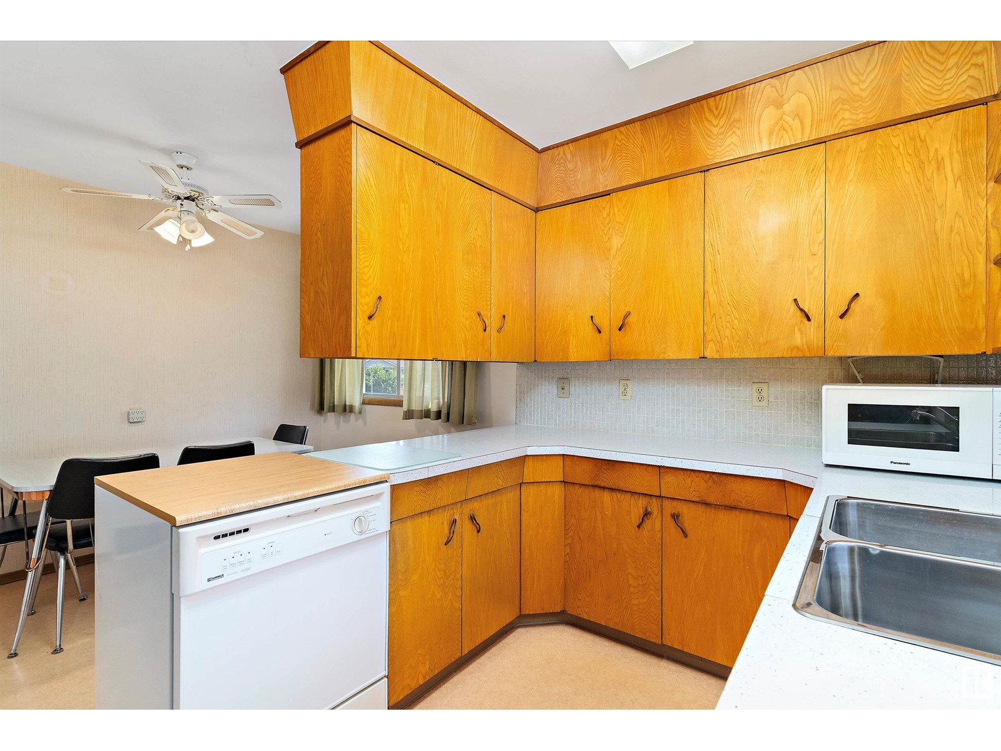8404 71 St Nw Edmonton, Alberta T6B 1X4
$419,900
Charming bungalow in Kenilworth with three bedrooms up, double detached garage, and a fully finished basement. Ideal for first-time homeowners eager to build equity or investors seeking a new project. Solid layout with great potential to modernize and customize. Enjoy the spacious backyard—perfect for entertaining, gardening, or kids to play. Close to schools, parks, transit, and all amenities. Don’t miss this opportunity to invest in a fantastic neighborhood and create the home of your dreams! (id:61585)
Property Details
| MLS® Number | E4439414 |
| Property Type | Single Family |
| Neigbourhood | Kenilworth |
| Amenities Near By | Golf Course, Playground, Public Transit, Schools, Shopping |
| Community Features | Public Swimming Pool |
| Features | No Animal Home, No Smoking Home |
Building
| Bathroom Total | 2 |
| Bedrooms Total | 4 |
| Appliances | Dishwasher, Dryer, Garage Door Opener Remote(s), Garage Door Opener, Refrigerator, Stove, Washer, Window Coverings |
| Architectural Style | Bungalow |
| Basement Development | Finished |
| Basement Type | Full (finished) |
| Constructed Date | 1962 |
| Construction Style Attachment | Detached |
| Fire Protection | Smoke Detectors |
| Heating Type | Forced Air |
| Stories Total | 1 |
| Size Interior | 1,145 Ft2 |
| Type | House |
Parking
| Detached Garage |
Land
| Acreage | No |
| Fence Type | Fence |
| Land Amenities | Golf Course, Playground, Public Transit, Schools, Shopping |
| Size Irregular | 566.03 |
| Size Total | 566.03 M2 |
| Size Total Text | 566.03 M2 |
Rooms
| Level | Type | Length | Width | Dimensions |
|---|---|---|---|---|
| Basement | Den | 3.91 m | 2.93 m | 3.91 m x 2.93 m |
| Basement | Bedroom 4 | 2.71 m | 2.41 m | 2.71 m x 2.41 m |
| Basement | Recreation Room | 11.43 m | 3.9 m | 11.43 m x 3.9 m |
| Main Level | Living Room | 5.7 m | 3.62 m | 5.7 m x 3.62 m |
| Main Level | Dining Room | 3.38 m | 2.3 m | 3.38 m x 2.3 m |
| Main Level | Kitchen | 4.04 m | 3.11 m | 4.04 m x 3.11 m |
| Main Level | Primary Bedroom | 3.85 m | 3.07 m | 3.85 m x 3.07 m |
| Main Level | Bedroom 2 | 3.79 m | 3.45 m | 3.79 m x 3.45 m |
| Main Level | Bedroom 3 | 3.49 m | 2.61 m | 3.49 m x 2.61 m |
Contact Us
Contact us for more information
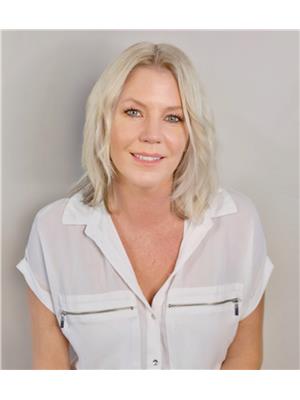
Sarah Gratton
Associate
sarah2.liveinitia.ca/
www.facebook.com/sarah.dunngratton
www.instagram.com/sarah.sellsyeg/
201-11823 114 Ave Nw
Edmonton, Alberta T5G 2Y6
(780) 705-5393
(780) 705-5392
www.liveinitia.ca/
Tracey Fenn
Associate
www.edmontonshomes.ca/
201-11823 114 Ave Nw
Edmonton, Alberta T5G 2Y6
(780) 705-5393
(780) 705-5392
www.liveinitia.ca/
