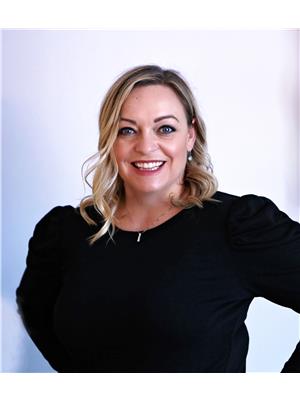8407 75 St Nw Edmonton, Alberta T6C 2H1
$525,000
A MID CENTURY MODERN gem in Kenilworth! This SPACIOUS 1600 sqft BUNGALOW blends updates with timeless charm. Original WOOD BEAM & soaring ceiling greet you as you step inside. The sizeable front living room offers large windows with adjacent dining area featuring built-in cabinetry. The kitchen boasts UPDATED CABINETS and POTLIGHTING. Relax by the wood-burning fireplace in the family room, with sliding door opening up to a BRAND NEW COMPOSITE DECK. Down the hall, you'll find 3 bedrooms (primary with 2pc ENSUITE) and an updated 4pc bathroom. The mostly finished basement offers 2 more bedrooms, a rec room, unfinished 3rd bath, laundry & ample storage. Extra features: ATTACHED GARAGE /w water/drain, HIGH EFFICIENCY FURNACE, NEWER SHINGLES, SOFFITS & FASCIA, LUXURY VINYL PLANK flooring, newer electrical SUBPANEL, fresh PAINT, updated LIGHT FIXTURES, and side door to the backyard /w alley access. A charming, one-of-a-kind home in a mature area near schools & Whyte Ave + easy access downtown & Sherwood Park FWY (id:61585)
Property Details
| MLS® Number | E4445882 |
| Property Type | Single Family |
| Neigbourhood | Kenilworth |
| Amenities Near By | Playground, Public Transit, Schools, Shopping |
| Features | See Remarks, Flat Site, Lane, Closet Organizers, No Animal Home, No Smoking Home |
| Structure | Deck |
Building
| Bathroom Total | 3 |
| Bedrooms Total | 5 |
| Appliances | Dishwasher, Dryer, Fan, Microwave Range Hood Combo, Refrigerator, Storage Shed, Stove, Washer, Window Coverings |
| Architectural Style | Bungalow |
| Basement Development | Partially Finished |
| Basement Type | Full (partially Finished) |
| Ceiling Type | Open, Vaulted |
| Constructed Date | 1965 |
| Construction Style Attachment | Detached |
| Fireplace Fuel | Wood |
| Fireplace Present | Yes |
| Fireplace Type | Unknown |
| Half Bath Total | 2 |
| Heating Type | Forced Air |
| Stories Total | 1 |
| Size Interior | 1,600 Ft2 |
| Type | House |
Parking
| Attached Garage |
Land
| Acreage | No |
| Fence Type | Fence |
| Land Amenities | Playground, Public Transit, Schools, Shopping |
| Size Irregular | 557.15 |
| Size Total | 557.15 M2 |
| Size Total Text | 557.15 M2 |
Rooms
| Level | Type | Length | Width | Dimensions |
|---|---|---|---|---|
| Basement | Bedroom 4 | 2.55 m | 3.45 m | 2.55 m x 3.45 m |
| Basement | Bedroom 5 | 3.56 m | 2.97 m | 3.56 m x 2.97 m |
| Main Level | Living Room | 5.93 m | 4.22 m | 5.93 m x 4.22 m |
| Main Level | Dining Room | 3.48 m | 2.82 m | 3.48 m x 2.82 m |
| Main Level | Kitchen | 3.04 m | 3.58 m | 3.04 m x 3.58 m |
| Main Level | Family Room | 4.1 m | 6.5 m | 4.1 m x 6.5 m |
| Main Level | Primary Bedroom | 3.51 m | 3.66 m | 3.51 m x 3.66 m |
| Main Level | Bedroom 2 | 3.04 m | 2.69 m | 3.04 m x 2.69 m |
| Main Level | Bedroom 3 | 3.52 m | 3.23 m | 3.52 m x 3.23 m |
Contact Us
Contact us for more information

Kimberly Ouellette
Associate
(780) 431-1277
happyhomeyeg.ca/
4736 99 St Nw
Edmonton, Alberta T6E 5H5
(780) 437-2030
(780) 431-1277










































