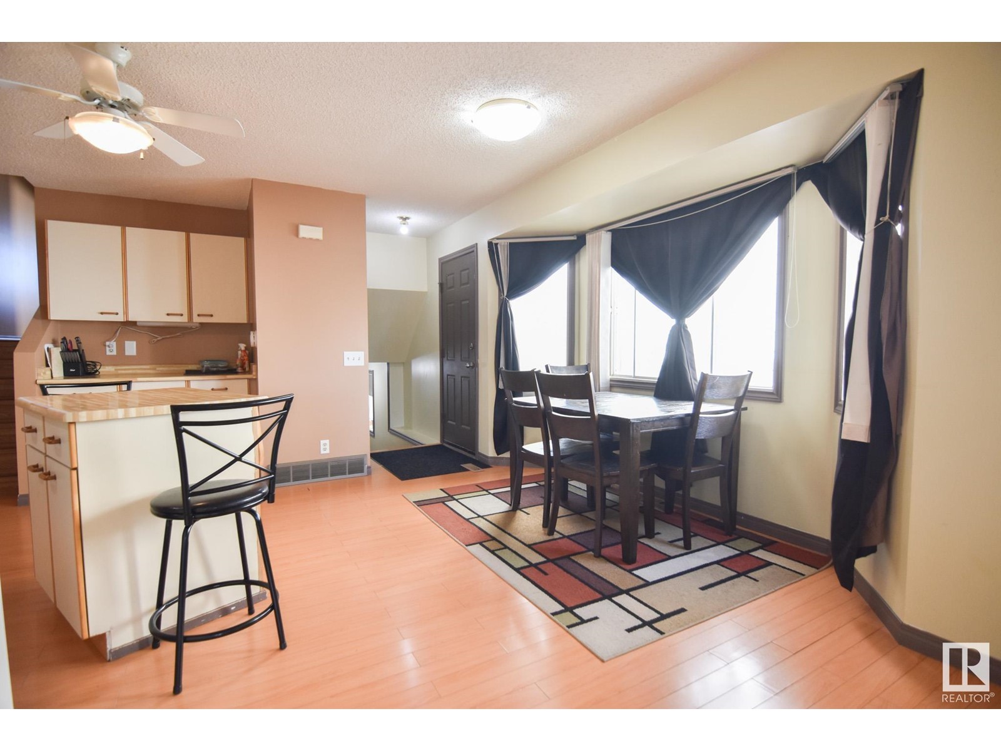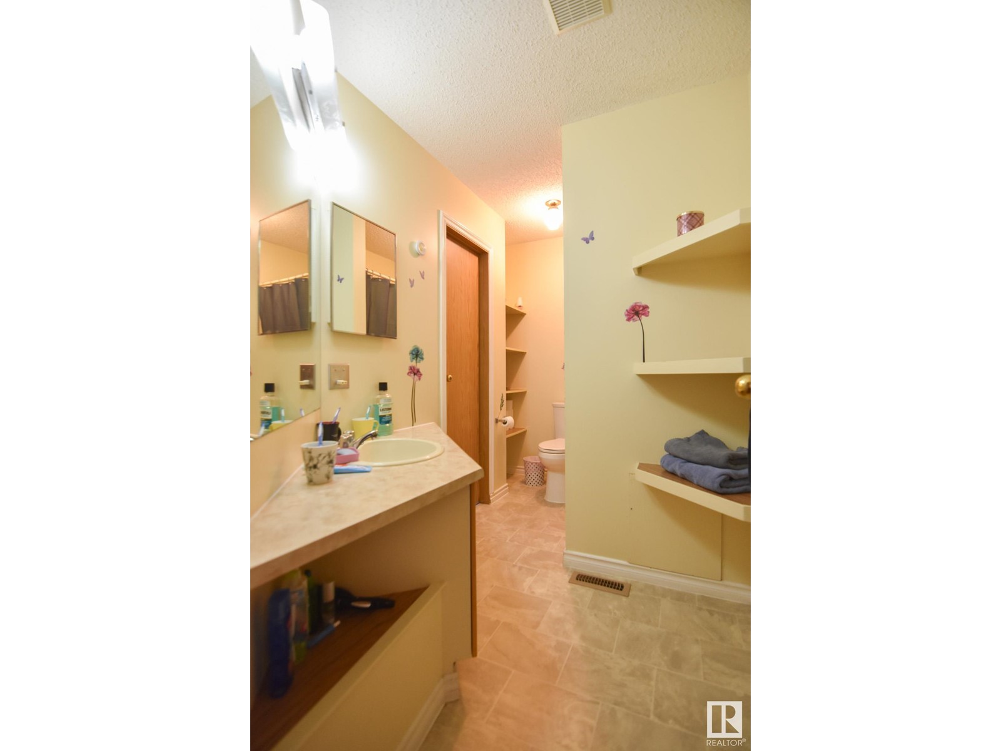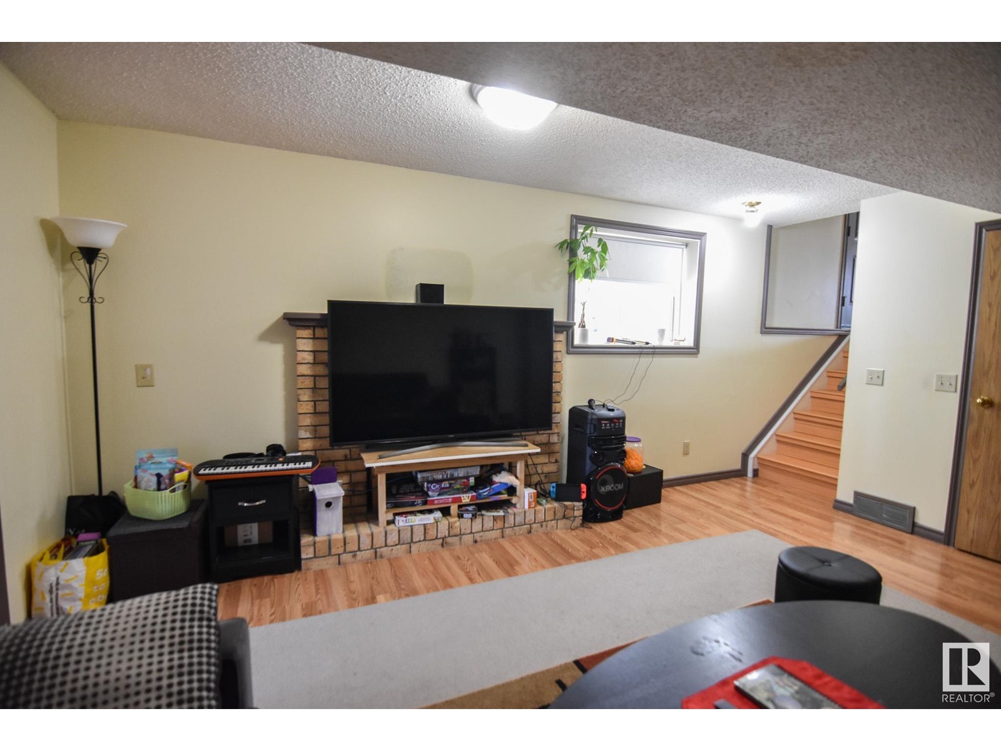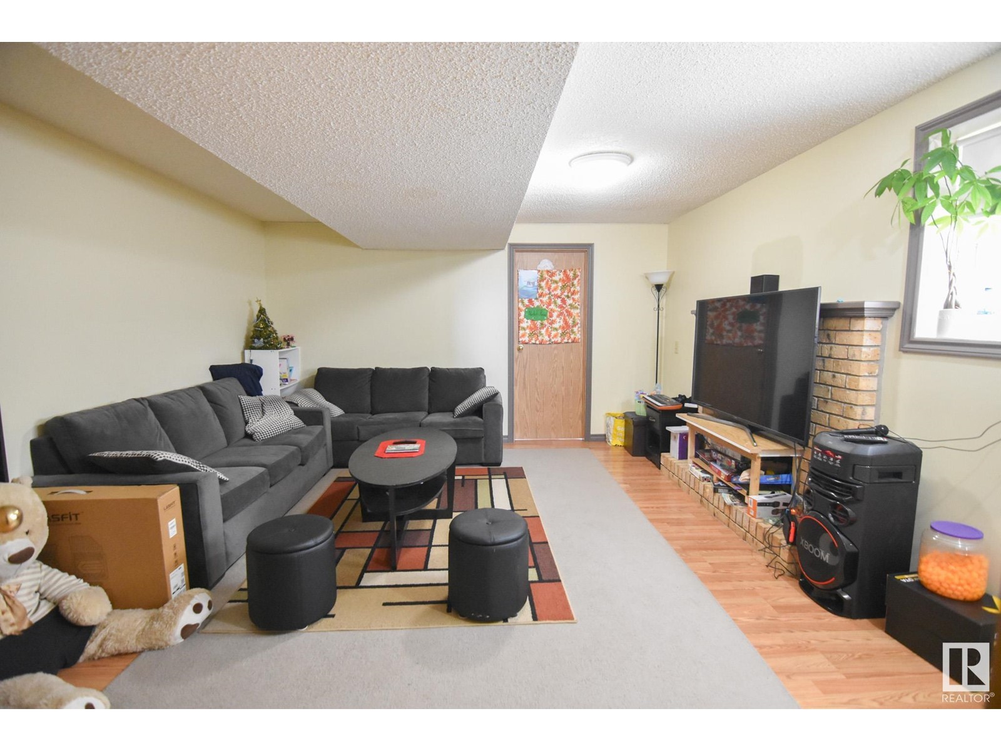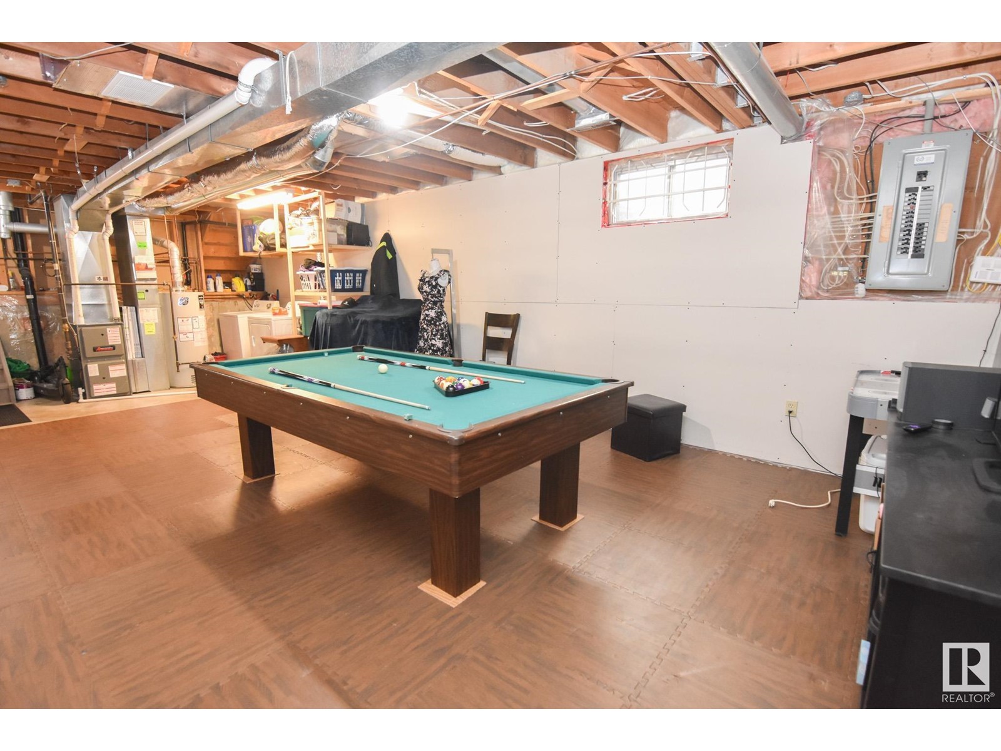8410 156 Av Nw Edmonton, Alberta T5Z 2N7
$319,900
Great starter home for the first time buyer family! Cute 4 level split home is developed on three levels. Front living room with large southeast facing bay windows. Open style kitchen with a center island and dinette area. Upper level with a large primary bedroom plus 2nd bedroom along with the 4 piece bathroom/ensuite access. Third level features a large family room with a wood burning fireplace, a 3rd bedroom and a 2-piece bathroom. Basement is partially finished as a recreation space with a pool table )included) and padded flooring for your comfort. Tons of storage space. Laundry area in lower level as well. The yard is fully fenced and there is 2 parking stalls out back. Freshly painted inside. Furnace and HWT both new in 2019. Future potential for a detached garage with alley access. This property is a great option for any first time home buyer who wants no condo fees! (id:61585)
Property Details
| MLS® Number | E4432012 |
| Property Type | Single Family |
| Neigbourhood | Belle Rive |
| Amenities Near By | Playground, Public Transit, Schools, Shopping |
| Features | Lane, No Animal Home, No Smoking Home |
Building
| Bathroom Total | 2 |
| Bedrooms Total | 3 |
| Appliances | Dishwasher, Dryer, Hood Fan, Refrigerator, Storage Shed, Stove, Washer, Window Coverings, See Remarks |
| Basement Development | Partially Finished |
| Basement Type | Full (partially Finished) |
| Constructed Date | 1986 |
| Construction Style Attachment | Detached |
| Half Bath Total | 1 |
| Heating Type | Forced Air |
| Size Interior | 1,001 Ft2 |
| Type | House |
Parking
| Stall |
Land
| Acreage | No |
| Fence Type | Fence |
| Land Amenities | Playground, Public Transit, Schools, Shopping |
| Size Irregular | 236.73 |
| Size Total | 236.73 M2 |
| Size Total Text | 236.73 M2 |
Rooms
| Level | Type | Length | Width | Dimensions |
|---|---|---|---|---|
| Lower Level | Family Room | Measurements not available | ||
| Lower Level | Bedroom 3 | Measurements not available | ||
| Lower Level | Laundry Room | Measurements not available | ||
| Lower Level | Recreation Room | Measurements not available | ||
| Main Level | Living Room | Measurements not available | ||
| Main Level | Dining Room | Measurements not available | ||
| Main Level | Kitchen | Measurements not available | ||
| Upper Level | Primary Bedroom | Measurements not available | ||
| Upper Level | Bedroom 2 | Measurements not available |
Contact Us
Contact us for more information

Brett J. Winegarden
Manager
203-14101 West Block Dr
Edmonton, Alberta T5N 1L5
(780) 456-5656






