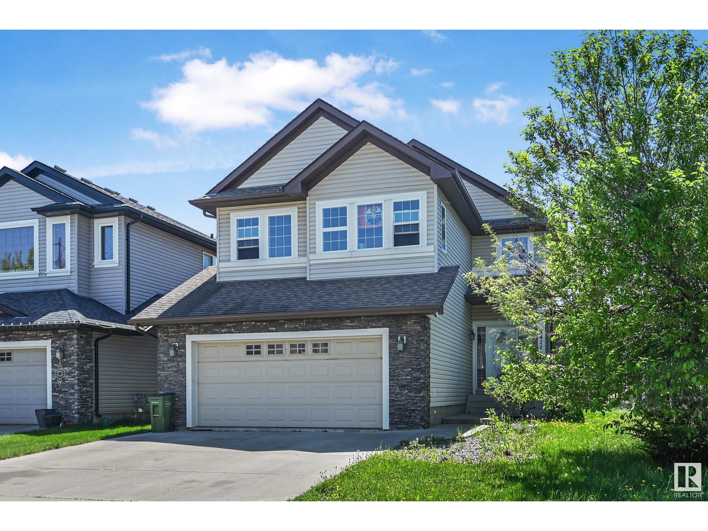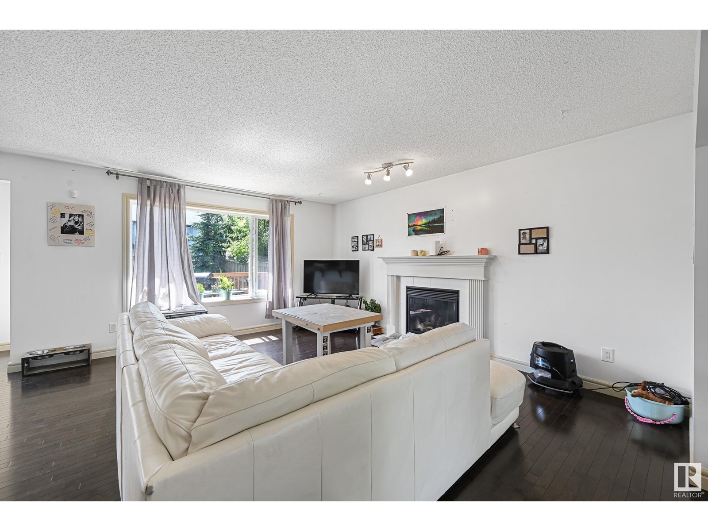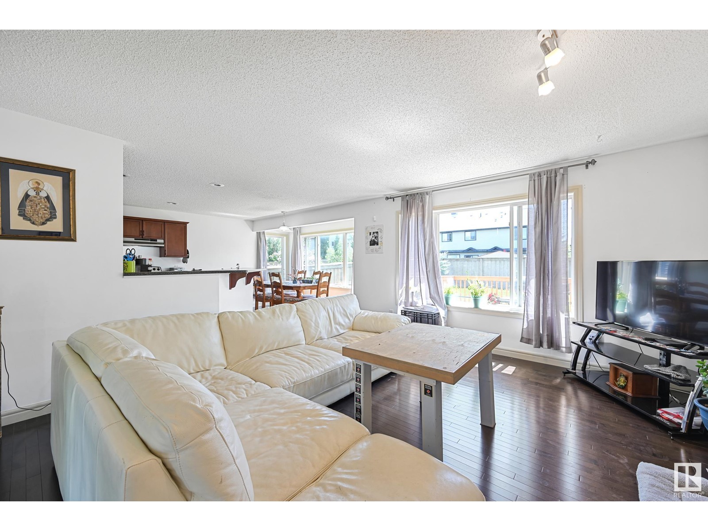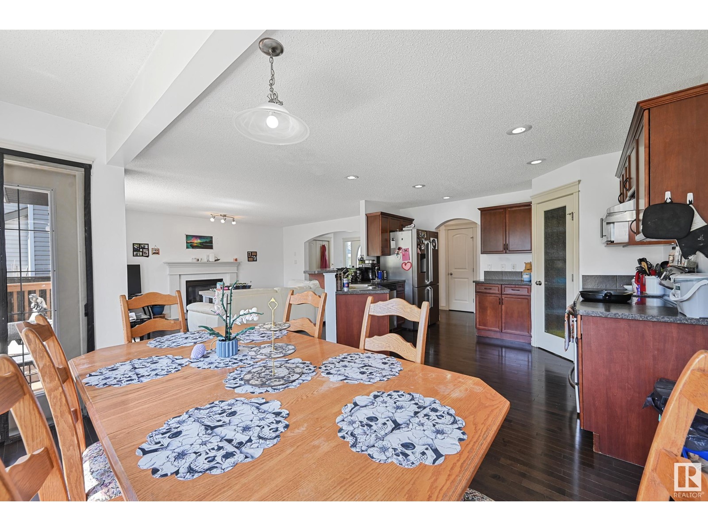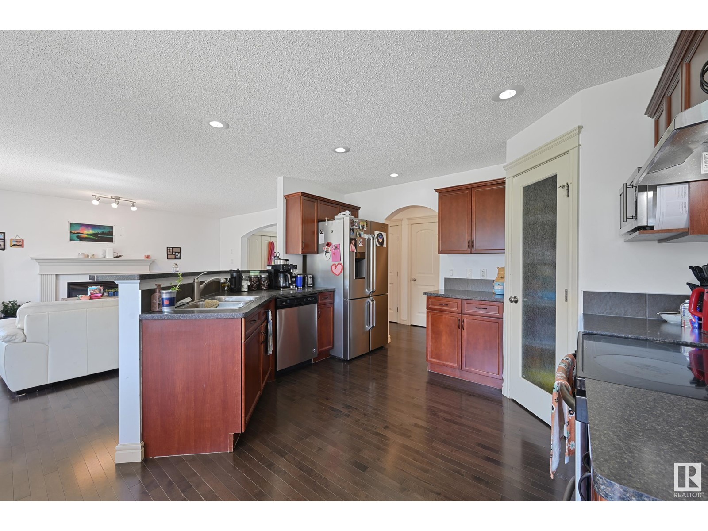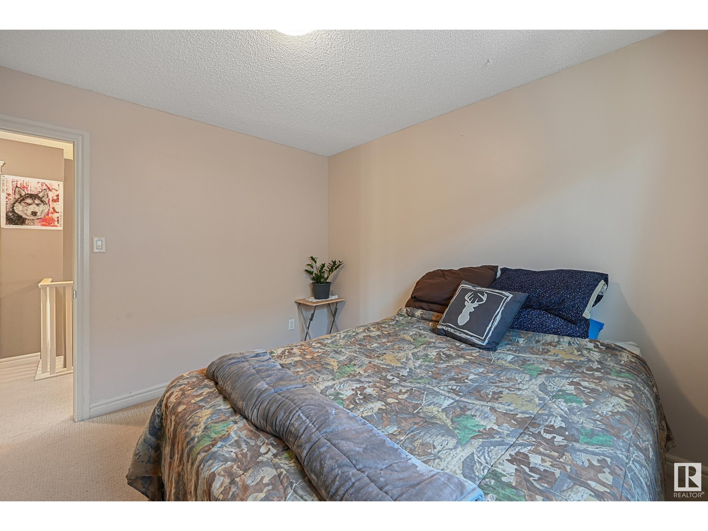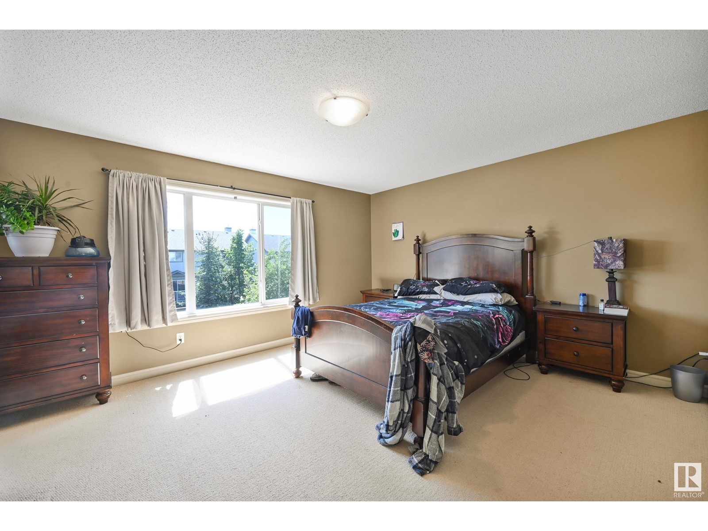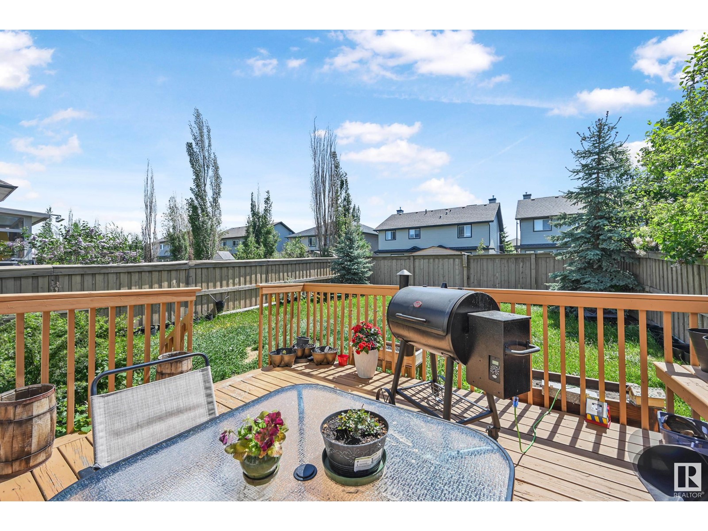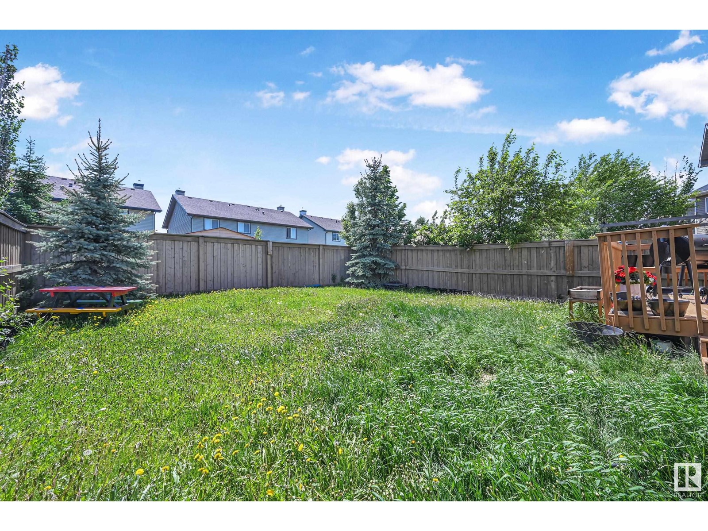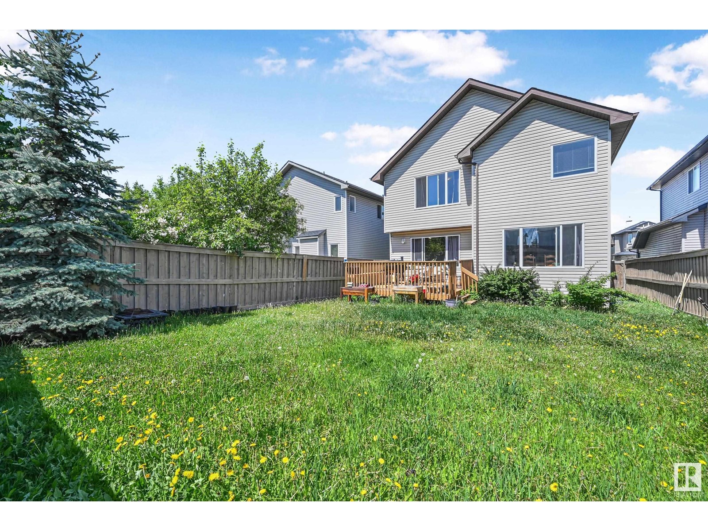8411 Sloane Cr Nw Edmonton, Alberta T6R 0L4
3 Bedroom
3 Bathroom
1,990 ft2
Fireplace
Forced Air
$559,000
Welcome home to this well maintained 2000 sq ft Pacesetter home in South Terwillegar. 3 beds, 2.5 baths plus a bonus room. Stainless steel appliances, hardwood flooring, ceramic tile, gas fireplace and fully fenced and landscaped yard are just some of the features in this outstanding family home. The unfinished basement is just waiting for your personal touches. Double attached garage. Excellent location, close to schools, shopping, the Henday and the Whitemud. This home won't last. (id:61585)
Property Details
| MLS® Number | E4440404 |
| Property Type | Single Family |
| Neigbourhood | South Terwillegar |
| Amenities Near By | Airport, Golf Course, Playground, Public Transit, Shopping |
| Parking Space Total | 4 |
| Structure | Deck |
Building
| Bathroom Total | 3 |
| Bedrooms Total | 3 |
| Appliances | Dishwasher, Dryer, Garage Door Opener, Microwave Range Hood Combo, Refrigerator, Stove, Washer, Window Coverings |
| Basement Development | Unfinished |
| Basement Type | Full (unfinished) |
| Constructed Date | 2007 |
| Construction Style Attachment | Detached |
| Fireplace Fuel | Gas |
| Fireplace Present | Yes |
| Fireplace Type | Unknown |
| Half Bath Total | 1 |
| Heating Type | Forced Air |
| Stories Total | 2 |
| Size Interior | 1,990 Ft2 |
| Type | House |
Parking
| Attached Garage |
Land
| Acreage | No |
| Land Amenities | Airport, Golf Course, Playground, Public Transit, Shopping |
| Size Irregular | 415.25 |
| Size Total | 415.25 M2 |
| Size Total Text | 415.25 M2 |
Rooms
| Level | Type | Length | Width | Dimensions |
|---|---|---|---|---|
| Main Level | Living Room | 3.76 m | 2.48 m | 3.76 m x 2.48 m |
| Main Level | Dining Room | 2.61 m | 3.43 m | 2.61 m x 3.43 m |
| Main Level | Kitchen | 3.56 m | 3.68 m | 3.56 m x 3.68 m |
| Upper Level | Primary Bedroom | 4.69 m | 3.66 m | 4.69 m x 3.66 m |
| Upper Level | Bedroom 2 | 2.8 m | 3.37 m | 2.8 m x 3.37 m |
| Upper Level | Bedroom 3 | 3.19 m | 3.33 m | 3.19 m x 3.33 m |
| Upper Level | Bonus Room | 5.79 m | 4.26 m | 5.79 m x 4.26 m |
Contact Us
Contact us for more information
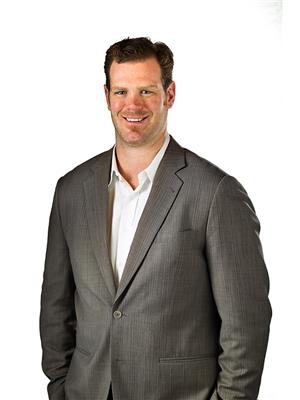
Kyle A. Rossiter
Associate
(780) 450-6670
www.kylerossiter.com/
Maxwell Polaris
4107 99 St Nw
Edmonton, Alberta T6E 3N4
4107 99 St Nw
Edmonton, Alberta T6E 3N4
(780) 450-6300
(780) 450-6670
