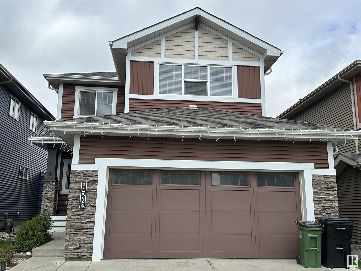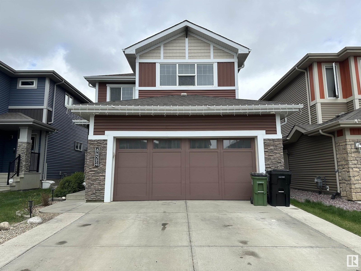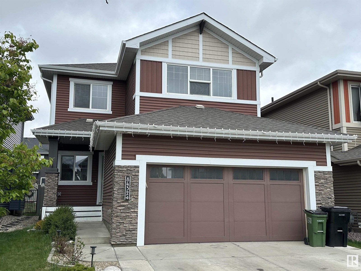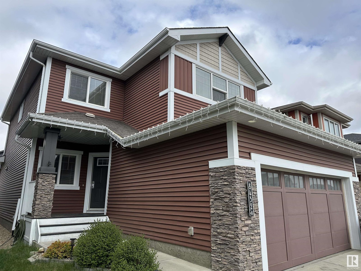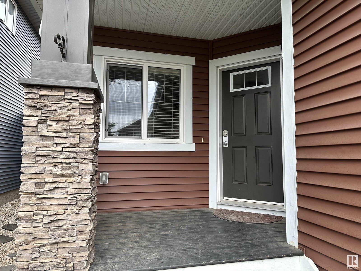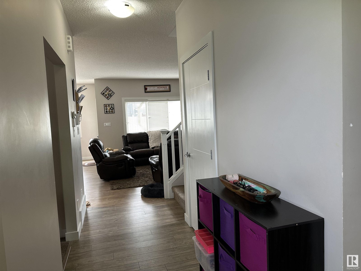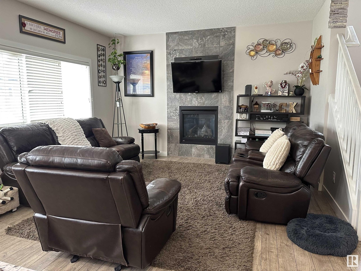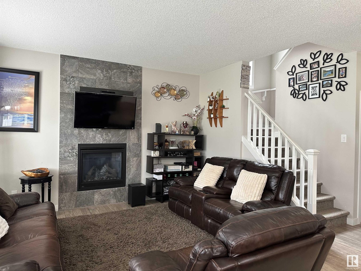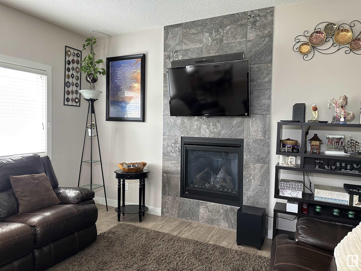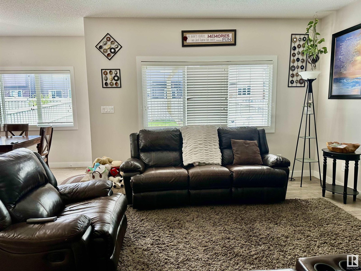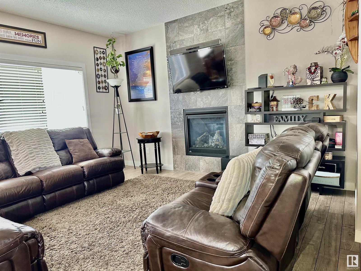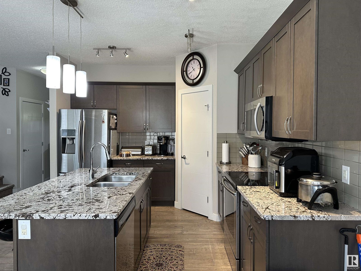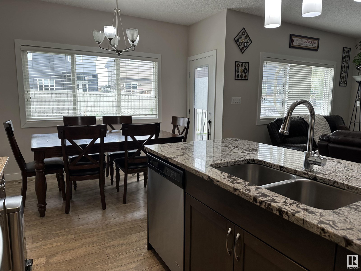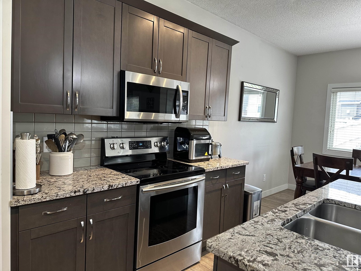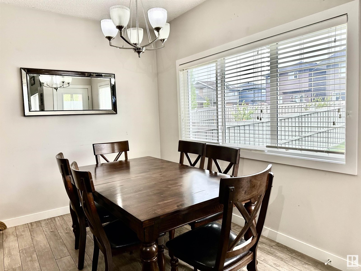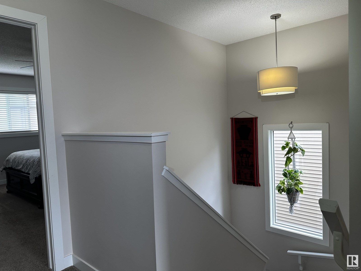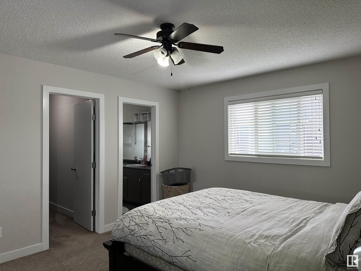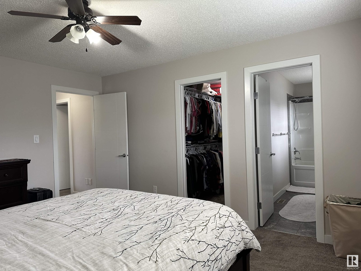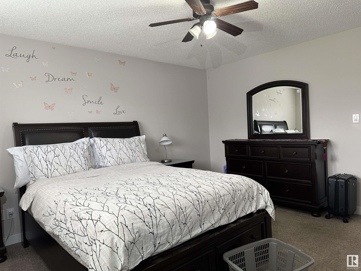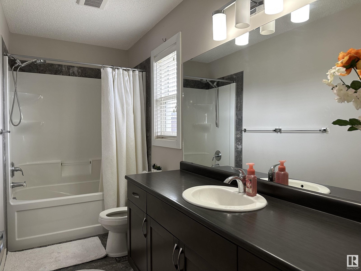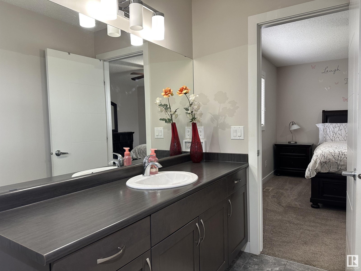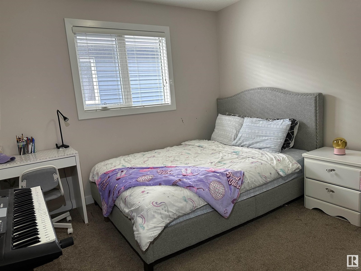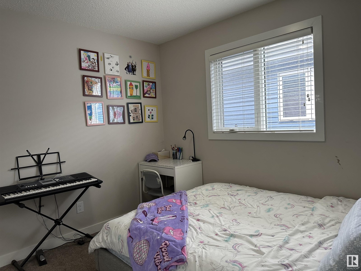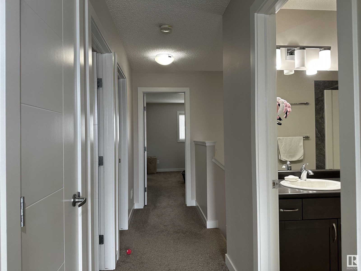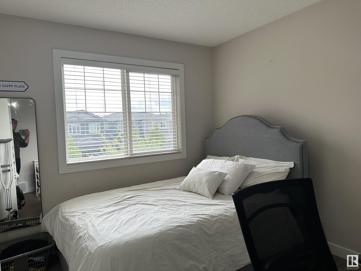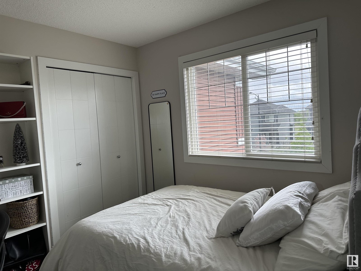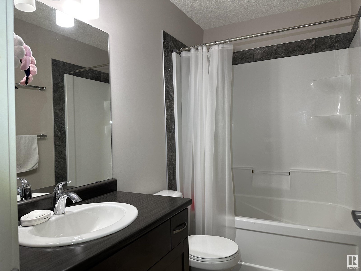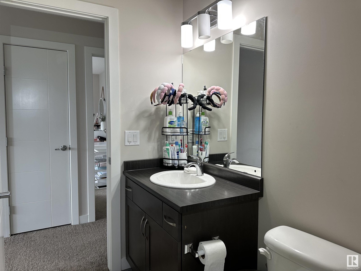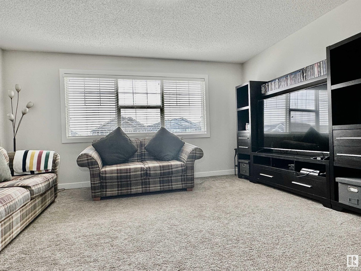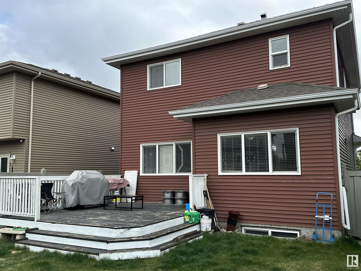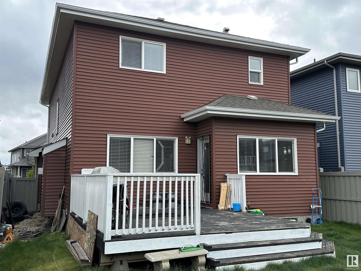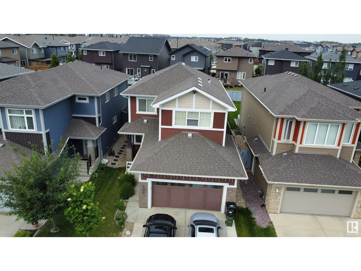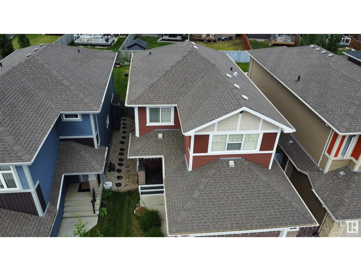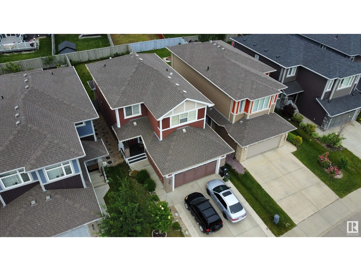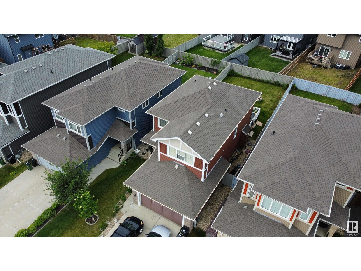3 Bedroom
3 Bathroom
1,931 ft2
Fireplace
Forced Air
$575,000
Welcome to this warm and family welcoming home in the sought-after Rosenthal community. A well maintained and smoke free home offering 3 bedrooms and 2.5 bathrooms. Main floor offers a bright living room with gas fireplace, dining and kitchen plus a den which you can easily turn into a home office, leisure room, secondary living area or home library (your choice). In the upper floor, you will find your primary bedroom with 4 piece ensuite bathroom, 2 more bedrooms, a hallway full bathroom and a roomy bonus room. Wall studs are already installed in the basement ready for your 4th bedroom, 3rd full bathroom and extra living spaces. Easy access to major highways and few minutes drive from schools and shopping areas. Walking distance to playgrounds, walking trails and parks. (id:63502)
Property Details
|
MLS® Number
|
E4445354 |
|
Property Type
|
Single Family |
|
Neigbourhood
|
Rosenthal (Edmonton) |
|
Amenities Near By
|
Playground, Public Transit, Shopping |
|
Features
|
No Back Lane, Park/reserve |
|
Parking Space Total
|
4 |
|
Structure
|
Deck |
Building
|
Bathroom Total
|
3 |
|
Bedrooms Total
|
3 |
|
Appliances
|
Dishwasher, Dryer, Garage Door Opener, Microwave Range Hood Combo, Refrigerator, Stove, Washer |
|
Basement Development
|
Unfinished |
|
Basement Type
|
Full (unfinished) |
|
Constructed Date
|
2015 |
|
Construction Style Attachment
|
Detached |
|
Fire Protection
|
Smoke Detectors |
|
Fireplace Fuel
|
Gas |
|
Fireplace Present
|
Yes |
|
Fireplace Type
|
Unknown |
|
Half Bath Total
|
1 |
|
Heating Type
|
Forced Air |
|
Stories Total
|
2 |
|
Size Interior
|
1,931 Ft2 |
|
Type
|
House |
Parking
Land
|
Acreage
|
No |
|
Fence Type
|
Fence |
|
Land Amenities
|
Playground, Public Transit, Shopping |
|
Size Irregular
|
428.76 |
|
Size Total
|
428.76 M2 |
|
Size Total Text
|
428.76 M2 |
Rooms
| Level |
Type |
Length |
Width |
Dimensions |
|
Main Level |
Living Room |
4.23 m |
4.3 m |
4.23 m x 4.3 m |
|
Main Level |
Dining Room |
3.62 m |
2.69 m |
3.62 m x 2.69 m |
|
Main Level |
Kitchen |
3.36 m |
3.69 m |
3.36 m x 3.69 m |
|
Main Level |
Den |
3.37 m |
3.77 m |
3.37 m x 3.77 m |
|
Upper Level |
Primary Bedroom |
3.85 m |
4.36 m |
3.85 m x 4.36 m |
|
Upper Level |
Bedroom 2 |
2.92 m |
3.09 m |
2.92 m x 3.09 m |
|
Upper Level |
Bedroom 3 |
2.93 m |
3.28 m |
2.93 m x 3.28 m |
|
Upper Level |
Bonus Room |
4.56 m |
4.72 m |
4.56 m x 4.72 m |
