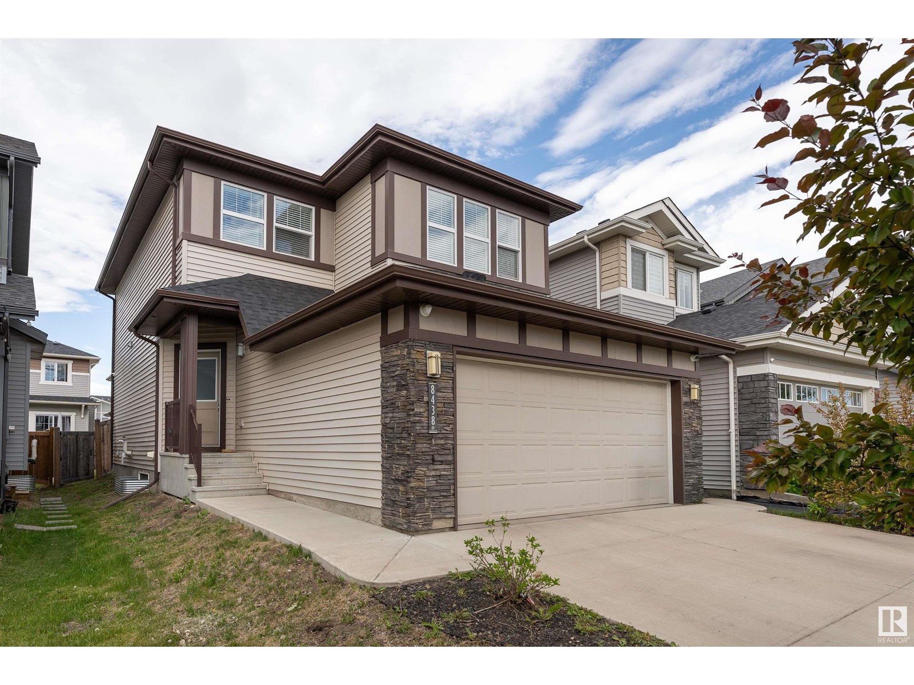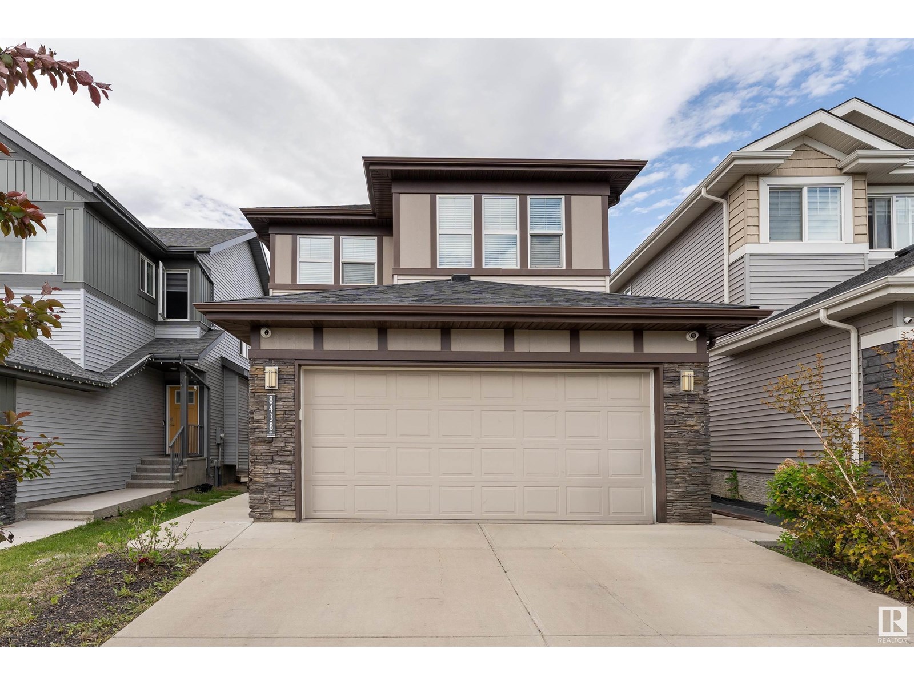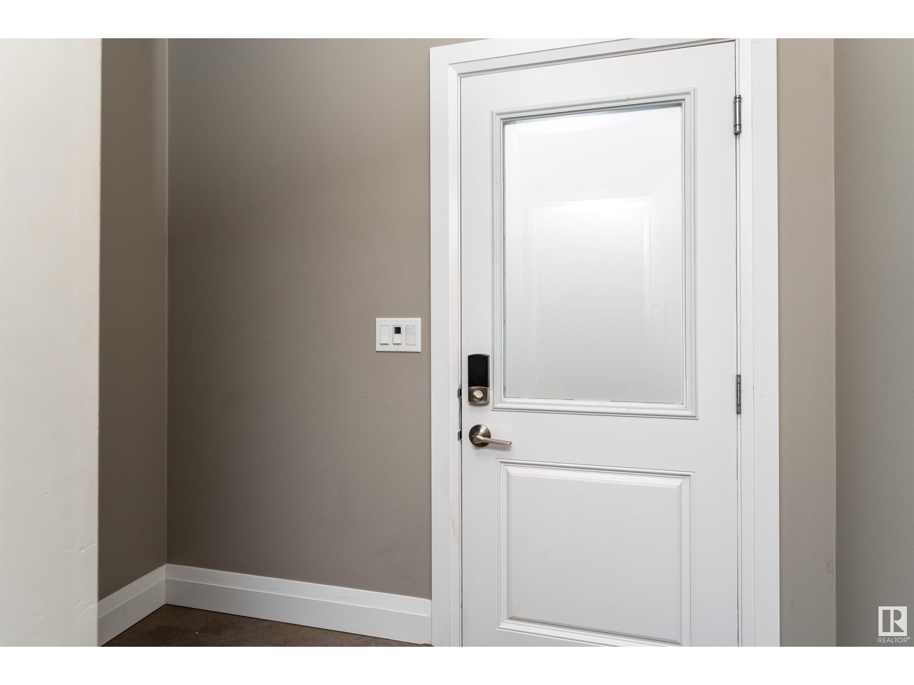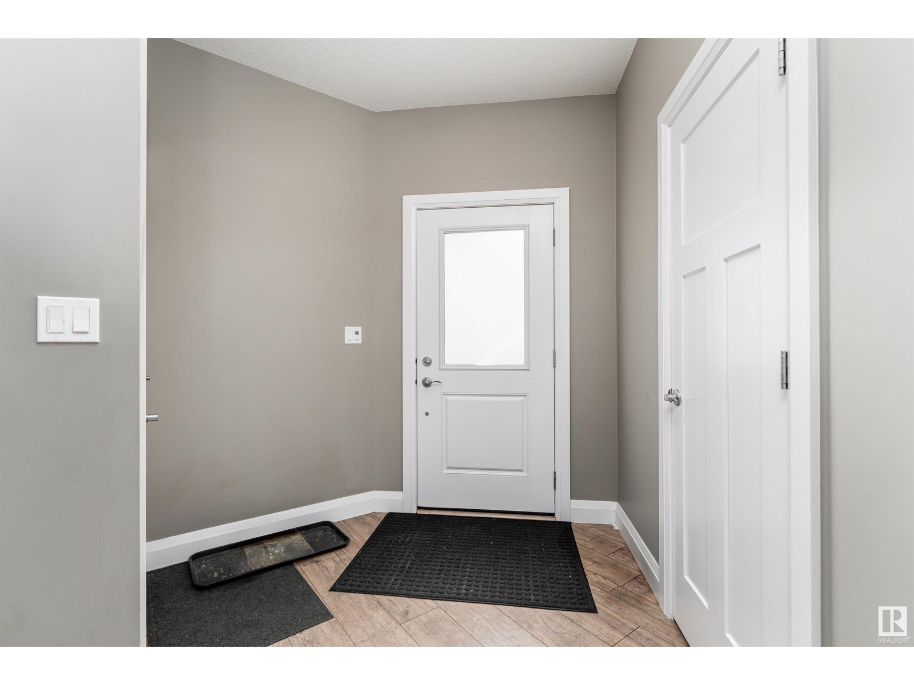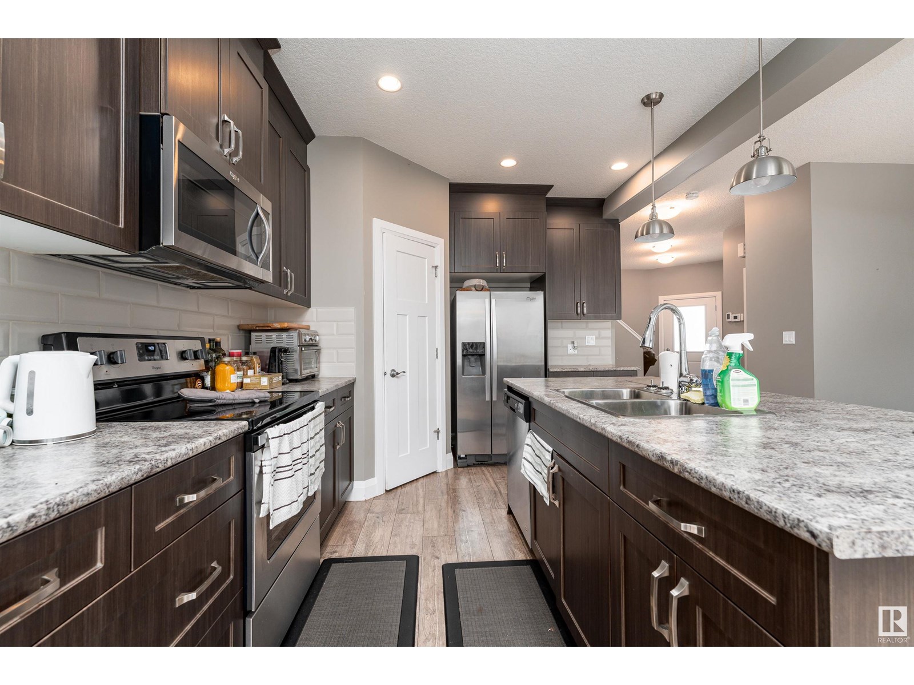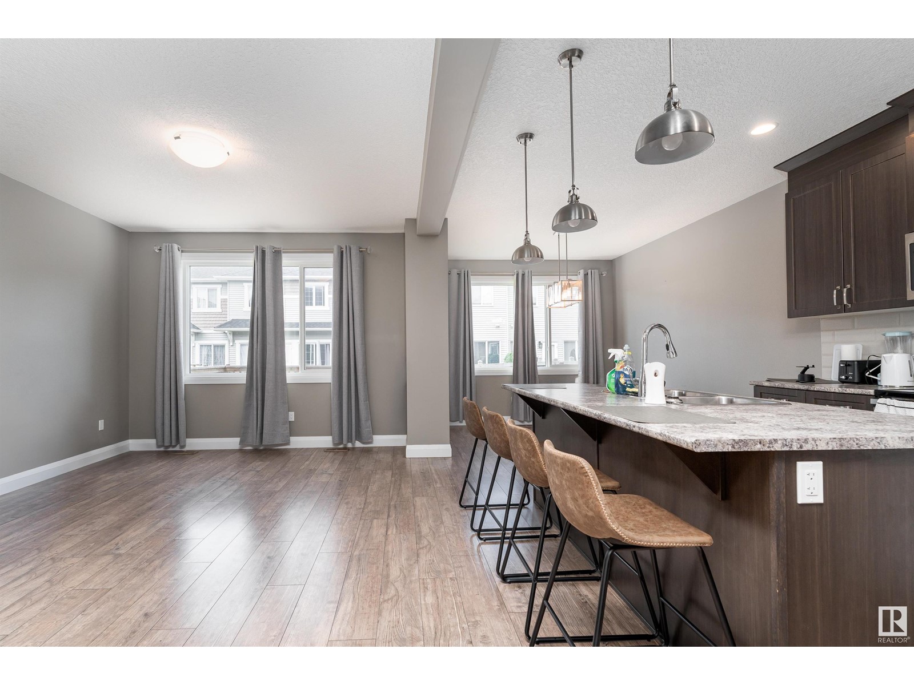4 Bedroom
4 Bathroom
1,806 ft2
Central Air Conditioning
Forced Air
$619,900
Get Inspired in Chappelle! Welcome to this stunning single family home with a LEGAL SUITE, SEPERATE ENTRANCE and A/C located in the heart of Chappelle. This is an incredible opportunity for families or investors looking for space, comfort, and income potential. Step inside to a bright open concept layout featuring a spacious kitchen with modern cabinetry, stainless steel appliances and a large eat-in island perfect for casual dining or entertaining. The living and dining areas offer a welcoming space filled with natural light. Upstairs you will find a generous bonus room, a luxurious primary bedroom with a five piece ensuite and walk in closet, two more large bedrooms, a four piece bathroom and upstairs laundry. The basement features a legal one bedroom suite with in-suite laundry. Enjoy a large backyard with a deck, mature trees and a double attached garage. You will love the convenience of being close to parks, schools, shopping, transit and quick access to the airport. Fantastic Opportunity! (id:63502)
Property Details
|
MLS® Number
|
E4439846 |
|
Property Type
|
Single Family |
|
Neigbourhood
|
Chappelle Area |
|
Amenities Near By
|
Airport, Playground, Public Transit, Schools, Shopping |
|
Features
|
No Back Lane, No Animal Home, No Smoking Home |
|
Structure
|
Deck |
Building
|
Bathroom Total
|
4 |
|
Bedrooms Total
|
4 |
|
Amenities
|
Vinyl Windows |
|
Appliances
|
Garage Door Opener Remote(s), Garage Door Opener, Dryer, Refrigerator, Two Stoves, Two Washers, Dishwasher |
|
Basement Development
|
Finished |
|
Basement Features
|
Suite |
|
Basement Type
|
Full (finished) |
|
Constructed Date
|
2016 |
|
Construction Style Attachment
|
Detached |
|
Cooling Type
|
Central Air Conditioning |
|
Half Bath Total
|
1 |
|
Heating Type
|
Forced Air |
|
Stories Total
|
2 |
|
Size Interior
|
1,806 Ft2 |
|
Type
|
House |
Parking
Land
|
Acreage
|
No |
|
Fence Type
|
Fence |
|
Land Amenities
|
Airport, Playground, Public Transit, Schools, Shopping |
|
Size Irregular
|
332.27 |
|
Size Total
|
332.27 M2 |
|
Size Total Text
|
332.27 M2 |
Rooms
| Level |
Type |
Length |
Width |
Dimensions |
|
Basement |
Family Room |
3.33 m |
5.57 m |
3.33 m x 5.57 m |
|
Basement |
Bedroom 4 |
2.99 m |
3.21 m |
2.99 m x 3.21 m |
|
Basement |
Second Kitchen |
3.32 m |
2.44 m |
3.32 m x 2.44 m |
|
Main Level |
Living Room |
3.64 m |
4.91 m |
3.64 m x 4.91 m |
|
Main Level |
Dining Room |
3.26 m |
3.59 m |
3.26 m x 3.59 m |
|
Main Level |
Kitchen |
3.36 m |
4.12 m |
3.36 m x 4.12 m |
|
Upper Level |
Primary Bedroom |
3.87 m |
3.82 m |
3.87 m x 3.82 m |
|
Upper Level |
Bedroom 2 |
3.01 m |
3.63 m |
3.01 m x 3.63 m |
|
Upper Level |
Bedroom 3 |
2.97 m |
3.83 m |
2.97 m x 3.83 m |
|
Upper Level |
Bonus Room |
3.99 m |
4.34 m |
3.99 m x 4.34 m |
