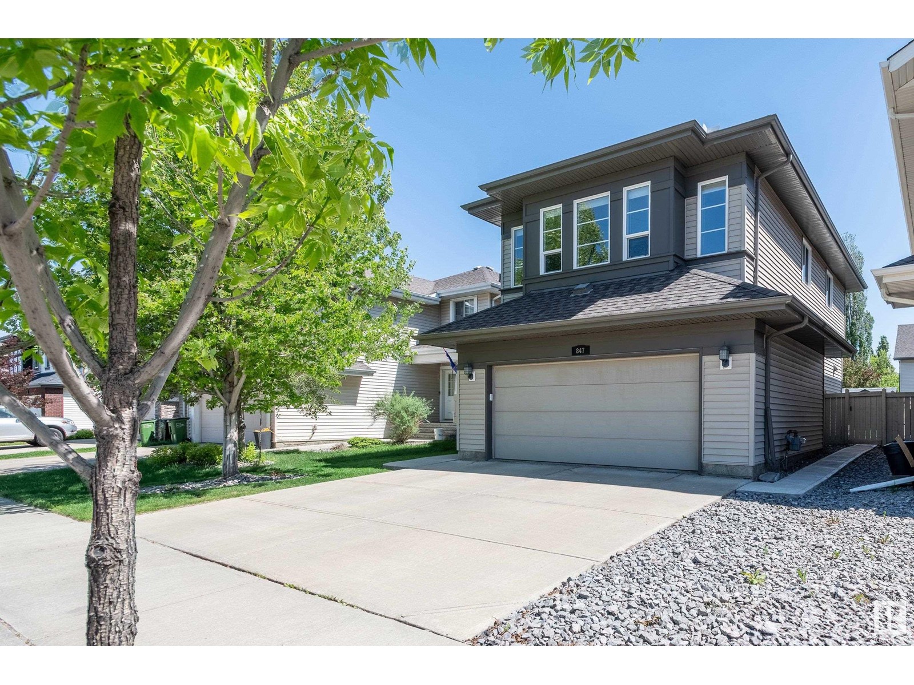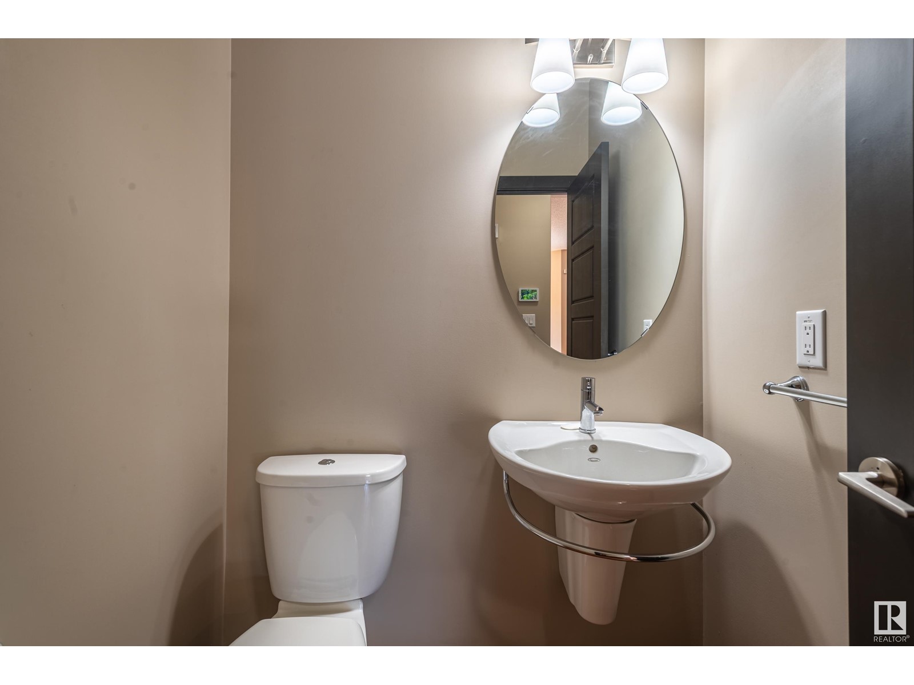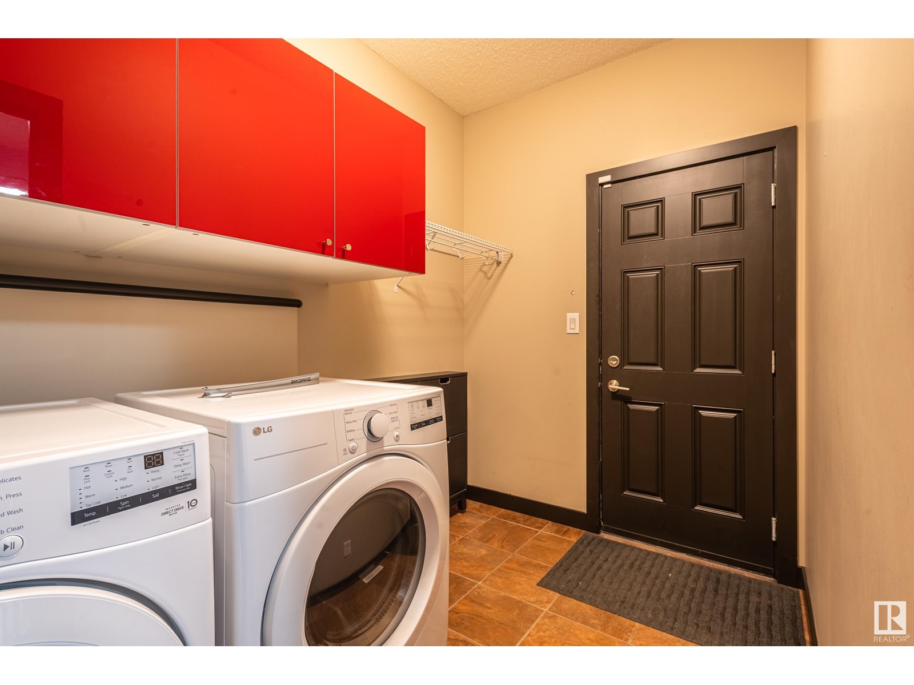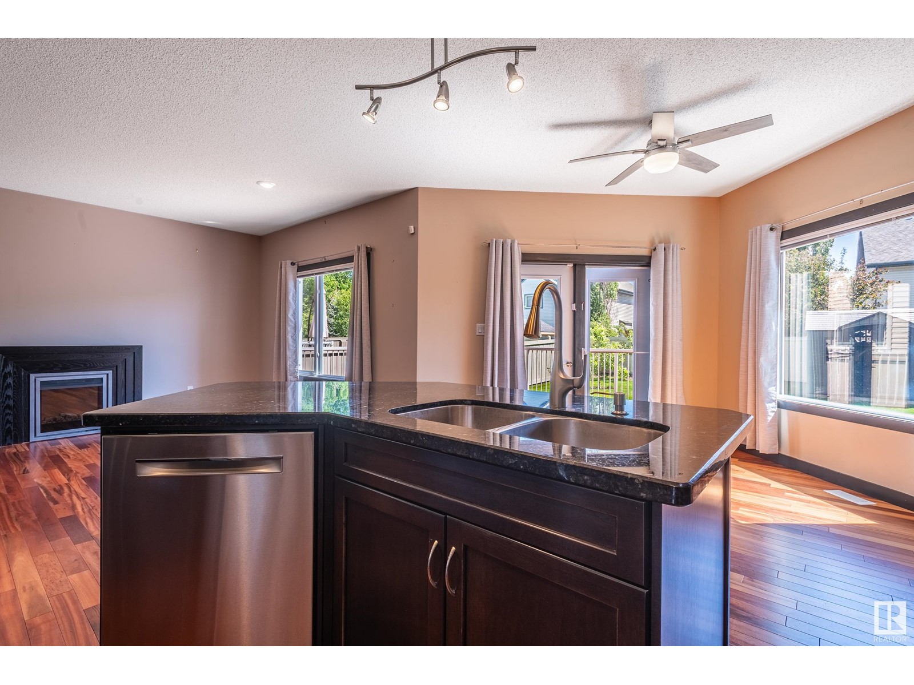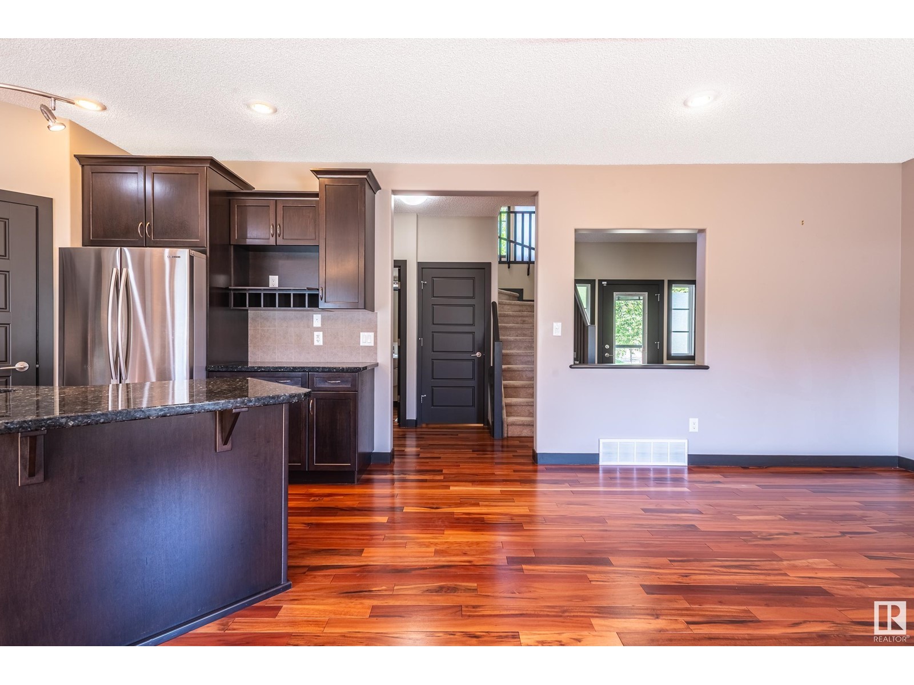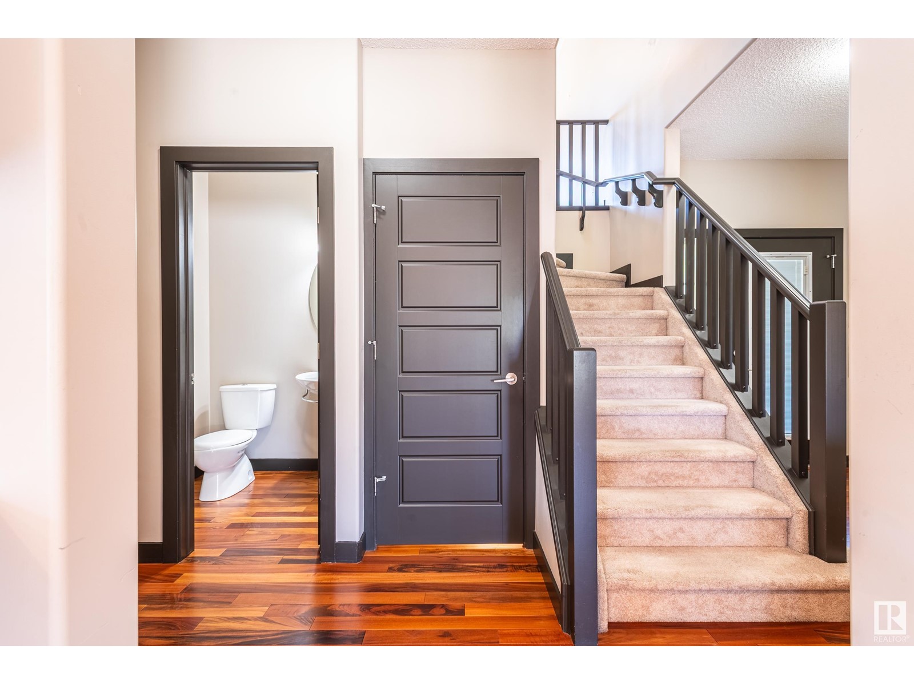847 Chahley Wy Nw Edmonton, Alberta T6M 0C7
$559,000
Lovely 1992 sq. ft Two Storey in Cameron Heights. Main Floor Features Open Plan, Tigerwood Hardwood Flooring, Living Room Features Large Window and Electric Fireplace, Dining Area with Upgraded Garden Door Access to Back Deck, Great Kitchen with Granite Counters, Walk in Pantry and Upgraded Microwave and Stove, Two Piece Powder Room, Main Floor Laundry (Upgraded Washer and Dryer) Second Floor Features Large Bonus Room, Spacious Primary Bedroom, Five Piece Ensuite Features Granite Counter, Double Sinks, Soaker Tub and Separate Shower, Two Other Good Sized Bedrooms and Four Piece Bathroom. Other Features Include A/C, Double Attached Garage with Electric Heater and Upgraded Garage Door, Upgraded Screens on All Windows, Leaf Filters on Eavestroughs. Back Yard Features Apple Tree, Cherry Tree, Plum Tree, Raspberries and 2 Pear Trees. Upgraded Composite Deck, Patio and Storage Shed. Beautiful Move in Ready Family Home! (id:61585)
Property Details
| MLS® Number | E4439544 |
| Property Type | Single Family |
| Neigbourhood | Cameron Heights (Edmonton) |
| Amenities Near By | Playground, Public Transit |
| Features | No Back Lane, Park/reserve, No Animal Home, No Smoking Home |
| Structure | Deck |
Building
| Bathroom Total | 3 |
| Bedrooms Total | 3 |
| Appliances | Alarm System, Dishwasher, Dryer, Fan, Garage Door Opener Remote(s), Garage Door Opener, Microwave Range Hood Combo, Refrigerator, Storage Shed, Stove, Washer, Water Softener, Window Coverings |
| Basement Development | Unfinished |
| Basement Type | Full (unfinished) |
| Constructed Date | 2009 |
| Construction Style Attachment | Detached |
| Cooling Type | Central Air Conditioning |
| Fireplace Fuel | Electric |
| Fireplace Present | Yes |
| Fireplace Type | Unknown |
| Half Bath Total | 1 |
| Heating Type | Forced Air |
| Stories Total | 2 |
| Size Interior | 1,992 Ft2 |
| Type | House |
Parking
| Attached Garage | |
| Heated Garage |
Land
| Acreage | No |
| Fence Type | Fence |
| Land Amenities | Playground, Public Transit |
| Size Irregular | 423.49 |
| Size Total | 423.49 M2 |
| Size Total Text | 423.49 M2 |
Rooms
| Level | Type | Length | Width | Dimensions |
|---|---|---|---|---|
| Main Level | Living Room | 4.6 m | 4.43 m | 4.6 m x 4.43 m |
| Main Level | Dining Room | 3.28 m | 1.61 m | 3.28 m x 1.61 m |
| Main Level | Kitchen | 4.43 m | 3.65 m | 4.43 m x 3.65 m |
| Main Level | Laundry Room | 3.06 m | 1.91 m | 3.06 m x 1.91 m |
| Upper Level | Primary Bedroom | 4.55 m | 3.64 m | 4.55 m x 3.64 m |
| Upper Level | Bedroom 2 | 3.59 m | 2.97 m | 3.59 m x 2.97 m |
| Upper Level | Bedroom 3 | 3.59 m | 3.04 m | 3.59 m x 3.04 m |
| Upper Level | Bonus Room | 5.79 m | 4.77 m | 5.79 m x 4.77 m |
Contact Us
Contact us for more information
Hamdee Fythe
Associate
(780) 445-0677
www.hamdee.com/
201-5607 199 St Nw
Edmonton, Alberta T6M 0M8
(780) 481-2950
(780) 481-1144
