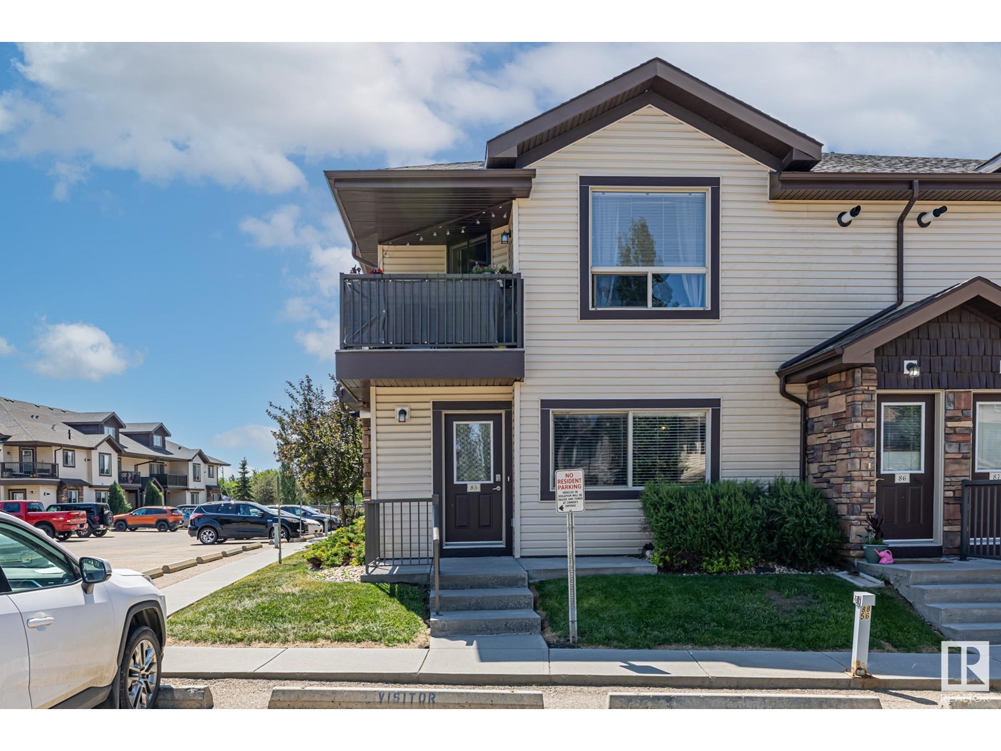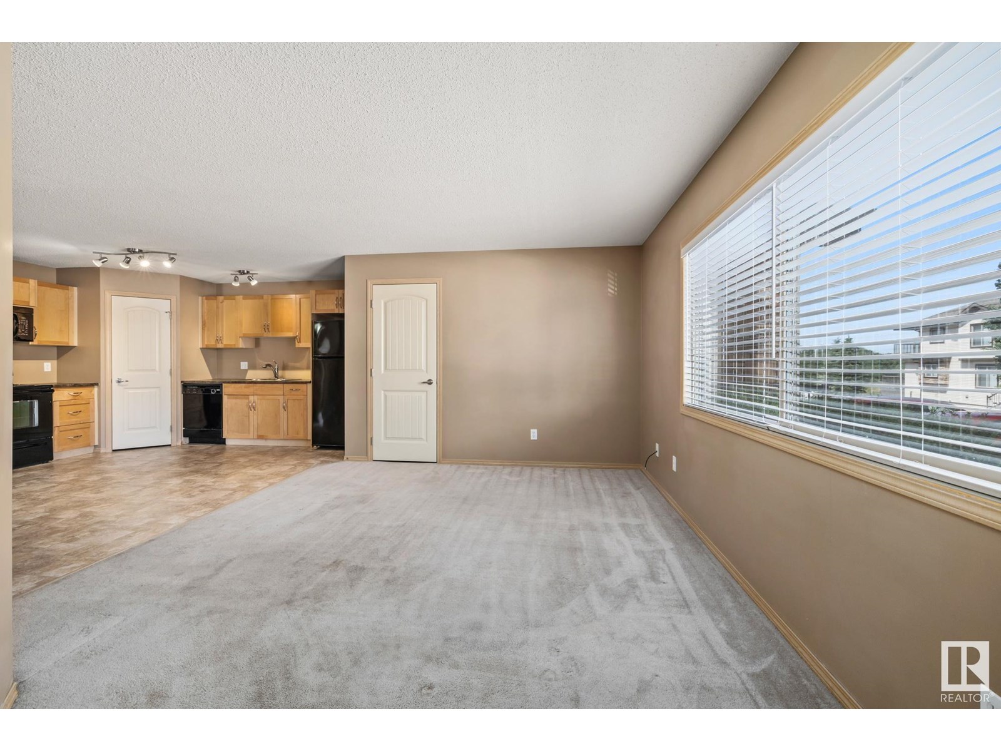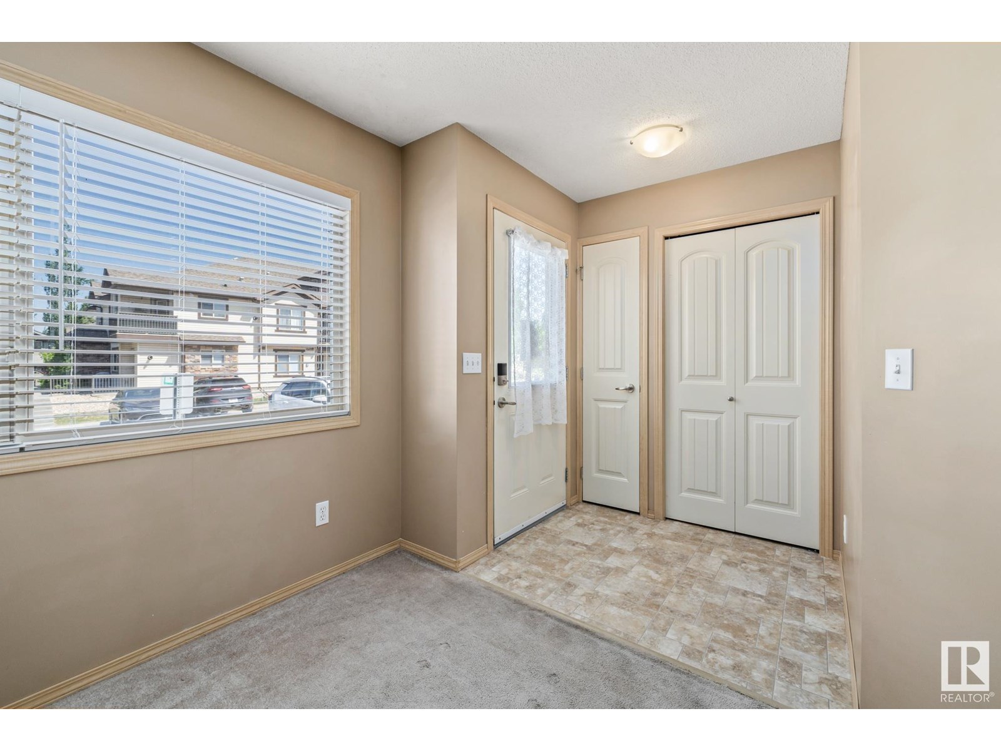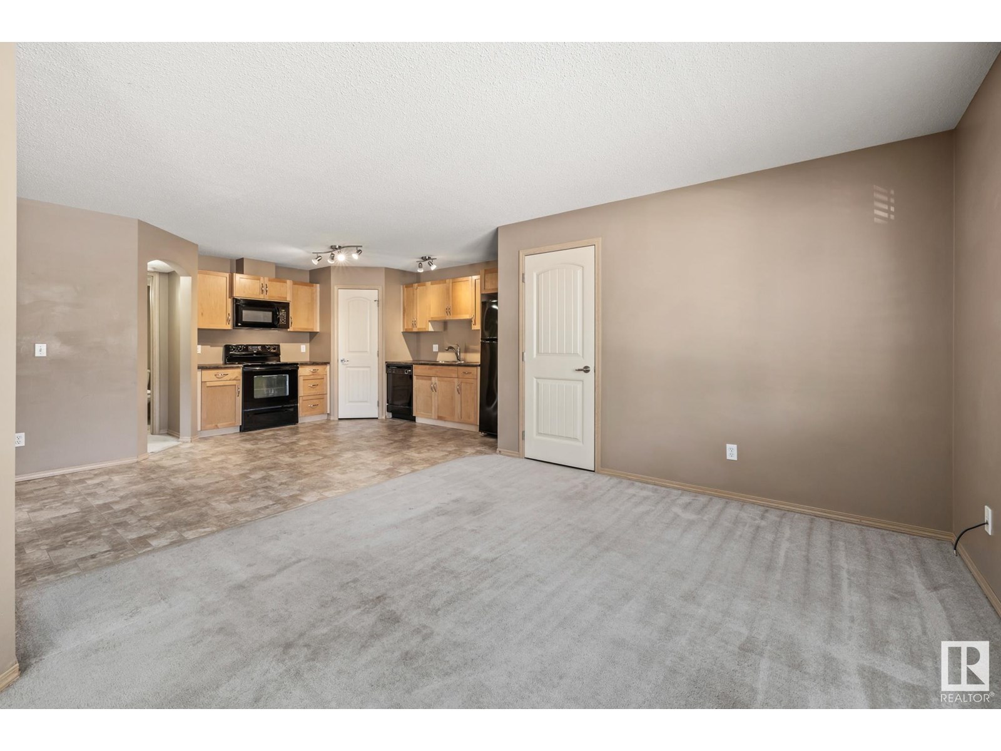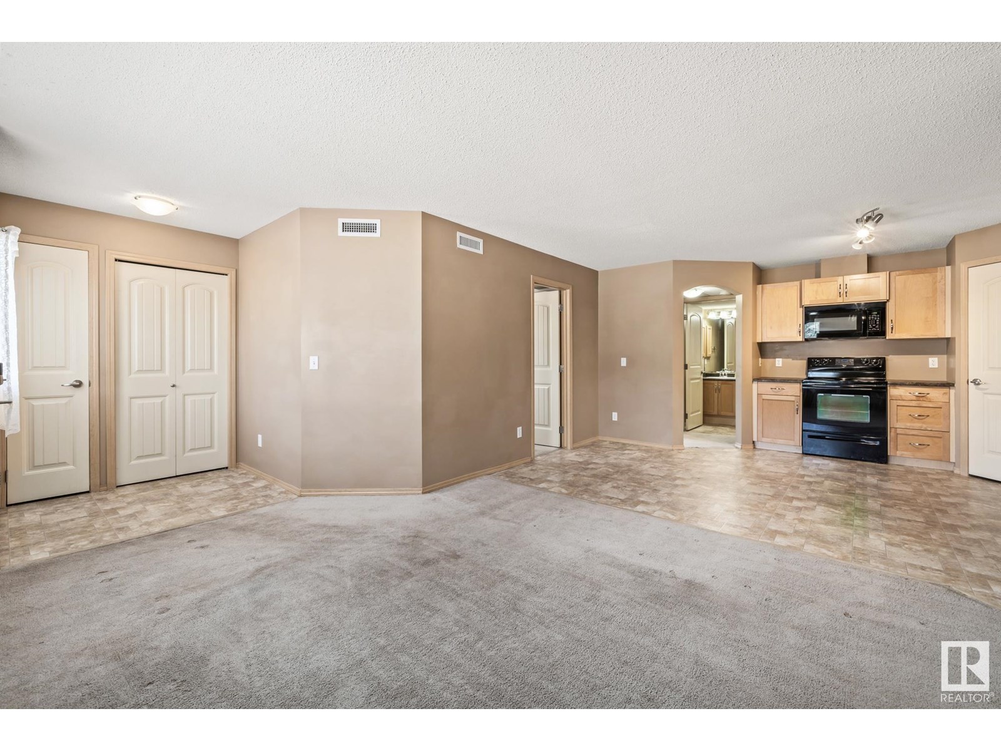#85 604 62 St Sw Edmonton, Alberta T6X 0K4
$189,900Maintenance, Insurance, Landscaping, Other, See Remarks, Property Management
$339.69 Monthly
Maintenance, Insurance, Landscaping, Other, See Remarks, Property Management
$339.69 MonthlyStart fresh in this bright and spacious 2-bedroom, 1-bath bungalow-style condo in the sought-after community of Charlesworth. This well-maintained unit offers a functional open-concept layout with a large living area, dedicated dining space, and a stylish kitchen featuring black appliances, maple cabinetry, and a walk-in pantry. Natural light floods the space through oversized windows, while the generous bedroom includes dual closets and easy access to the 4-piece bath. You'll appreciate the convenience of in-suite laundry, dedicated storage, and 2 exterior parking stalls. A private entrance and front patio enhance everyday comfort. Perfect for first-time buyers, investors, or downsizers. Located close to schools, parks, shopping, and major roadways—this home offers a low-maintenance lifestyle in a vibrant and connected neighborhood. (id:61585)
Property Details
| MLS® Number | E4442040 |
| Property Type | Single Family |
| Neigbourhood | Charlesworth |
| Amenities Near By | Playground, Public Transit, Schools, Shopping |
| Features | Corner Site |
| Parking Space Total | 2 |
Building
| Bathroom Total | 1 |
| Bedrooms Total | 2 |
| Appliances | Dishwasher, Dryer, Microwave Range Hood Combo, Refrigerator, Stove, Washer, Window Coverings |
| Architectural Style | Bungalow |
| Basement Type | None |
| Constructed Date | 2008 |
| Construction Style Attachment | Attached |
| Heating Type | Forced Air |
| Stories Total | 1 |
| Size Interior | 812 Ft2 |
| Type | Row / Townhouse |
Parking
| Stall |
Land
| Acreage | No |
| Land Amenities | Playground, Public Transit, Schools, Shopping |
| Size Irregular | 152.34 |
| Size Total | 152.34 M2 |
| Size Total Text | 152.34 M2 |
Rooms
| Level | Type | Length | Width | Dimensions |
|---|---|---|---|---|
| Main Level | Living Room | 4.14 m | 3.58 m | 4.14 m x 3.58 m |
| Main Level | Kitchen | 4.81 m | 4.09 m | 4.81 m x 4.09 m |
| Main Level | Primary Bedroom | 3.28 m | 3.31 m | 3.28 m x 3.31 m |
| Main Level | Bedroom 2 | 2.74 m | 3.11 m | 2.74 m x 3.11 m |
| Main Level | Storage | 1.06 m | 2.08 m | 1.06 m x 2.08 m |
Contact Us
Contact us for more information

David M. Ozubko
Associate
www.youtube.com/embed/6MP9pxwYT9w
www.davesells.ca/
twitter.com/Davesellsca
www.facebook.com/DaveSells.ca/
www.linkedin.com/in/dave-ozubko-55441574
www.instagram.com/davesells.ca/?hl=en
www.youtube.com/channel/UCYyFSm4qefraD_Pf2hCZP3Q
3400-10180 101 St Nw
Edmonton, Alberta T5J 3S4
(855) 623-6900
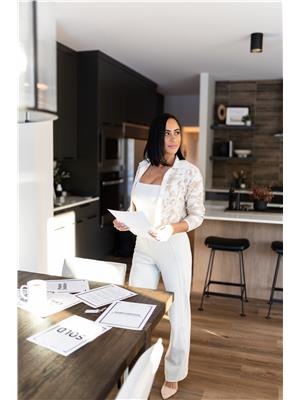
Maria Ozubko
Associate
(780) 457-3777
www.davesells.ca/about-maria
twitter.com/mariaozubko
www.facebook.com/DaveSells.ca/notifications
www.linkedin.com/in/maria-ozubko-57aa2545/
www.instagram.com/mariaozubko/
www.youtube.com/embed/nwGKoQolvv0
3400-10180 101 St Nw
Edmonton, Alberta T5J 3S4
(855) 623-6900
