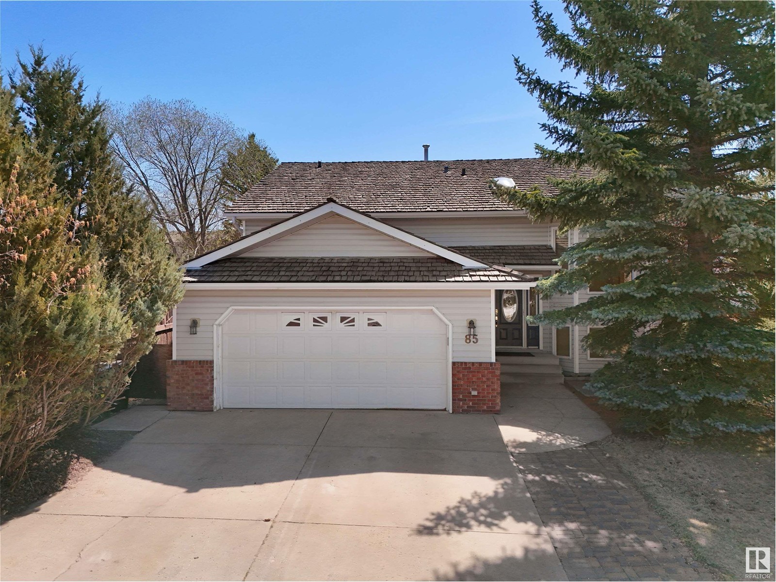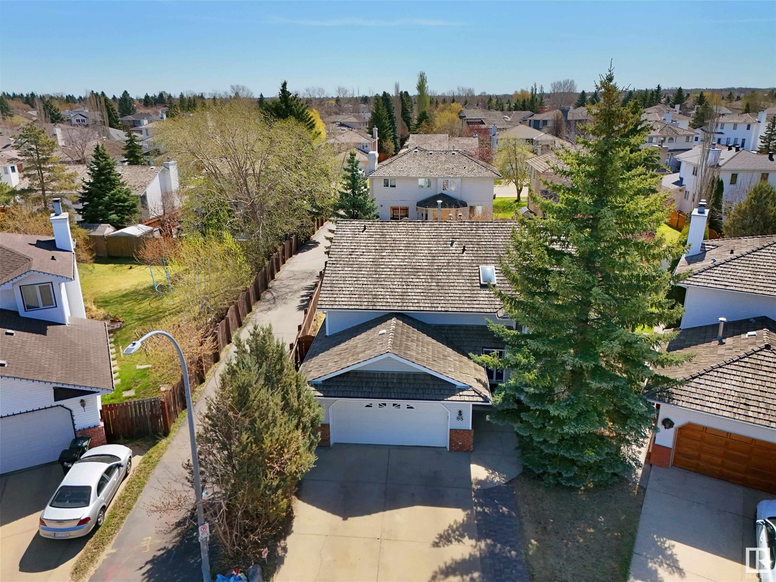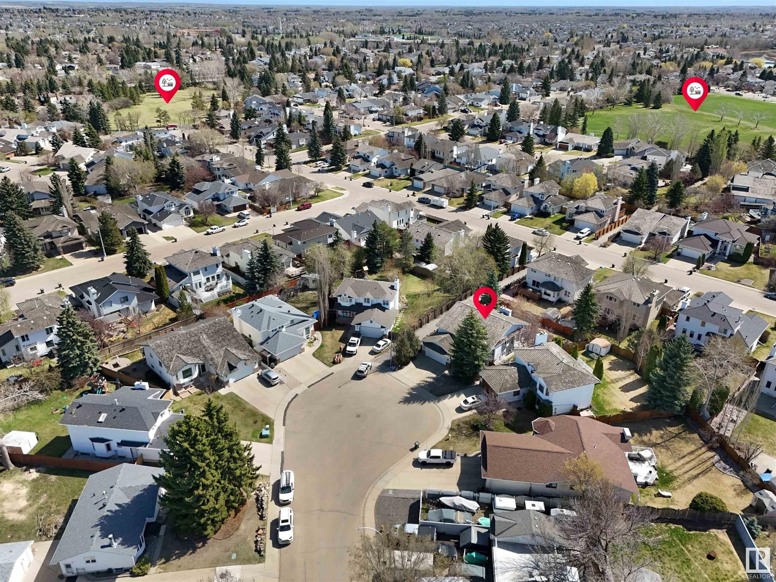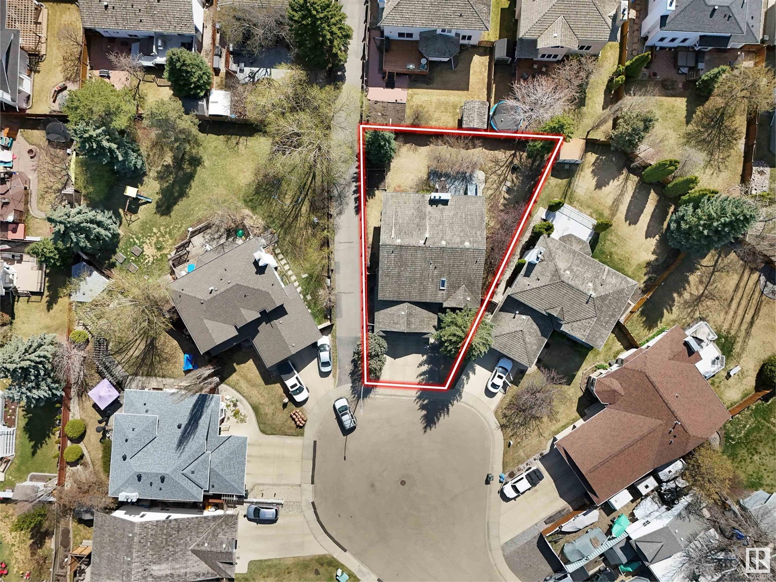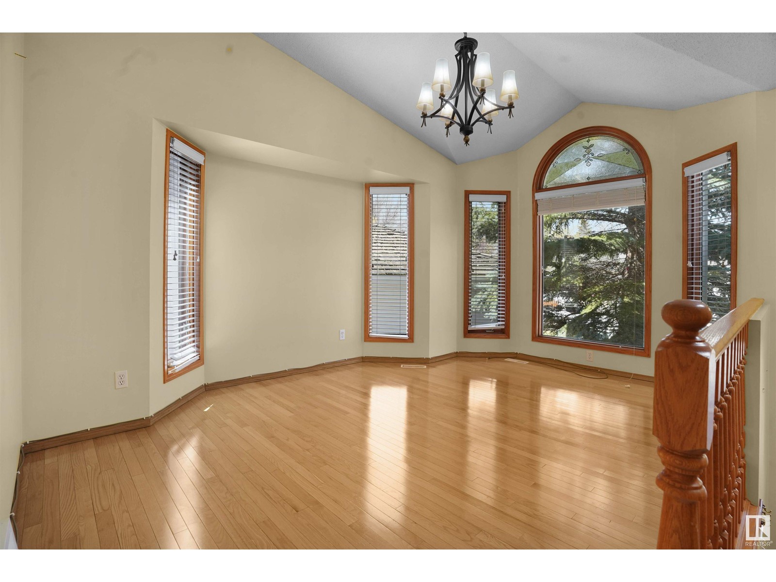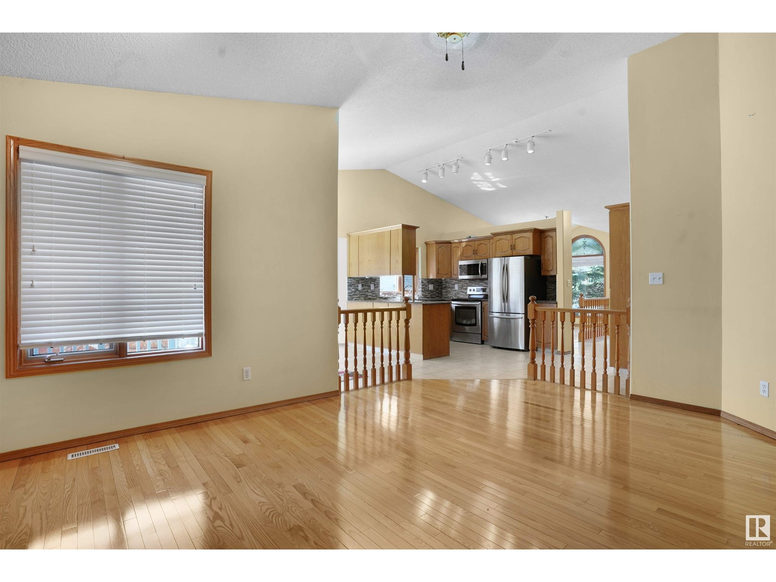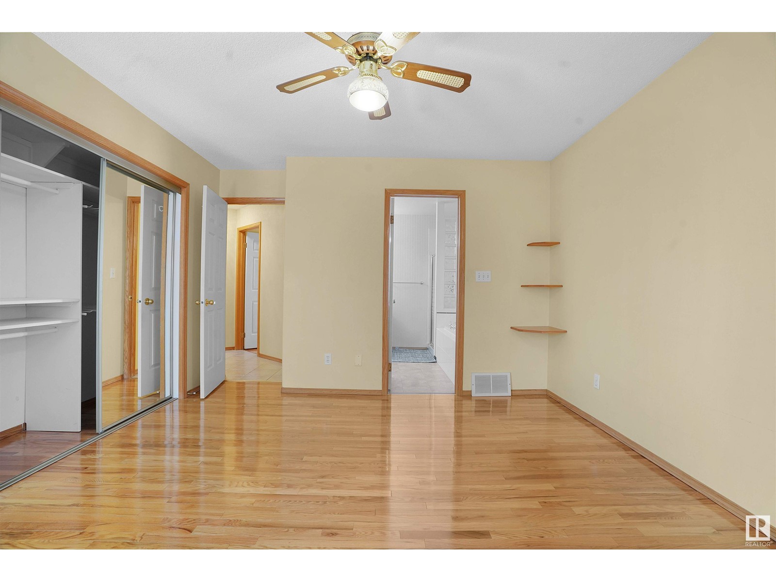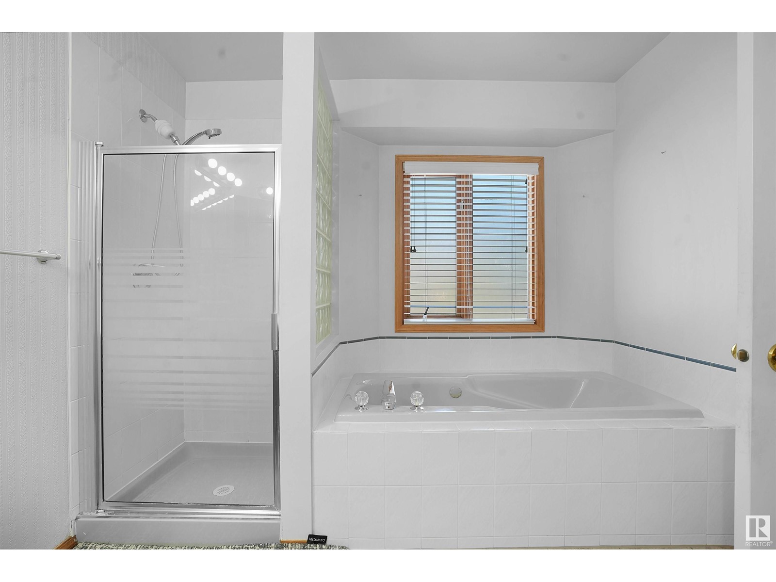85 Raven Dr Sherwood Park, Alberta T8A 5N7
$549,900
On a quiet cul-de-sac in beautiful Nottingham you’ll find your 5 BEDROOM bi-level on a enormous pie lot loaded with wonderful features. Main floor features oak hardwood and ceramic tile flooring. The beautiful kitchen features solid oak cabinets, granite countertops, and new stainless steel appliances. This home has vaulted ceilings, custom window Hunter Douglas blinds, central air and 2 gas fireplaces. There is a cozy main floor family room, a formal dinning room , a full common washroom and a small mezzanine children's play room off the 2nd bedroom. The large master bedroom features a lovely en-suite complete with a whirlpool tub and separate shower. The downstairs with a seperate entrance has the potential for a in-law or nanny suite. It has a large rec room, 3 more bedrooms, 3rd bathroom, large laundry room, kitchenette with a stove and fridge and ample of storage. 2568 sq.ft. developed, a double attached heated garage and a large fenced yard close to schools and shopping completes this home. (id:61585)
Property Details
| MLS® Number | E4434060 |
| Property Type | Single Family |
| Neigbourhood | Nottingham |
| Amenities Near By | Golf Course, Schools |
| Features | Cul-de-sac, Private Setting, See Remarks, No Back Lane, No Smoking Home |
| Parking Space Total | 4 |
| Structure | Deck |
Building
| Bathroom Total | 3 |
| Bedrooms Total | 4 |
| Appliances | Dishwasher, Dryer, Fan, Garburator, Microwave, Refrigerator, Stove, Central Vacuum, Washer, Window Coverings |
| Architectural Style | Bi-level |
| Basement Development | Finished |
| Basement Type | Full (finished) |
| Ceiling Type | Vaulted |
| Constructed Date | 1989 |
| Construction Style Attachment | Detached |
| Heating Type | Forced Air |
| Size Interior | 1,507 Ft2 |
| Type | House |
Parking
| Attached Garage |
Land
| Acreage | No |
| Fence Type | Fence |
| Land Amenities | Golf Course, Schools |
Rooms
| Level | Type | Length | Width | Dimensions |
|---|---|---|---|---|
| Basement | Bedroom 3 | Measurements not available | ||
| Basement | Bedroom 4 | Measurements not available | ||
| Basement | Recreation Room | Measurements not available | ||
| Basement | Second Kitchen | Measurements not available | ||
| Main Level | Living Room | 4.95 m | 3.72 m | 4.95 m x 3.72 m |
| Main Level | Dining Room | Measurements not available | ||
| Main Level | Kitchen | 3.46 m | 2.91 m | 3.46 m x 2.91 m |
| Main Level | Family Room | 4.58 m | 3.28 m | 4.58 m x 3.28 m |
| Main Level | Den | Measurements not available | ||
| Main Level | Primary Bedroom | Measurements not available | ||
| Main Level | Bedroom 2 | Measurements not available | ||
| Main Level | Breakfast | Measurements not available |
Contact Us
Contact us for more information

Ak Abhyankar
Associate
www.facebook.com/AKsells99
www.linkedin.com/in/ak-akhilesh-056a38209/
200-10471 178 St Nw
Edmonton, Alberta T5S 1R5
(780) 540-7590
(780) 540-7591
Gaurav Sahni
Associate
200-10471 178 St Nw
Edmonton, Alberta T5S 1R5
(780) 540-7590
(780) 540-7591
