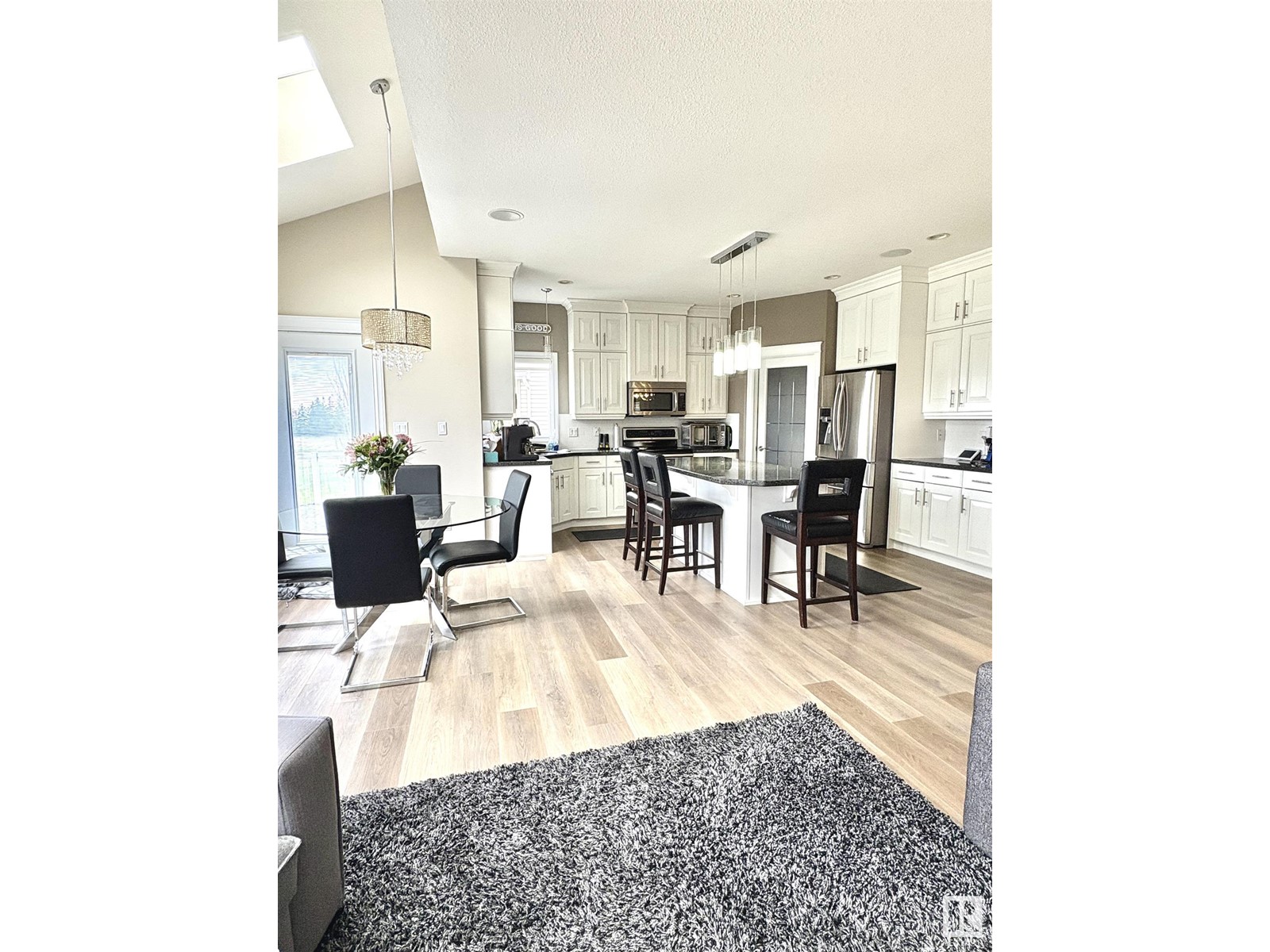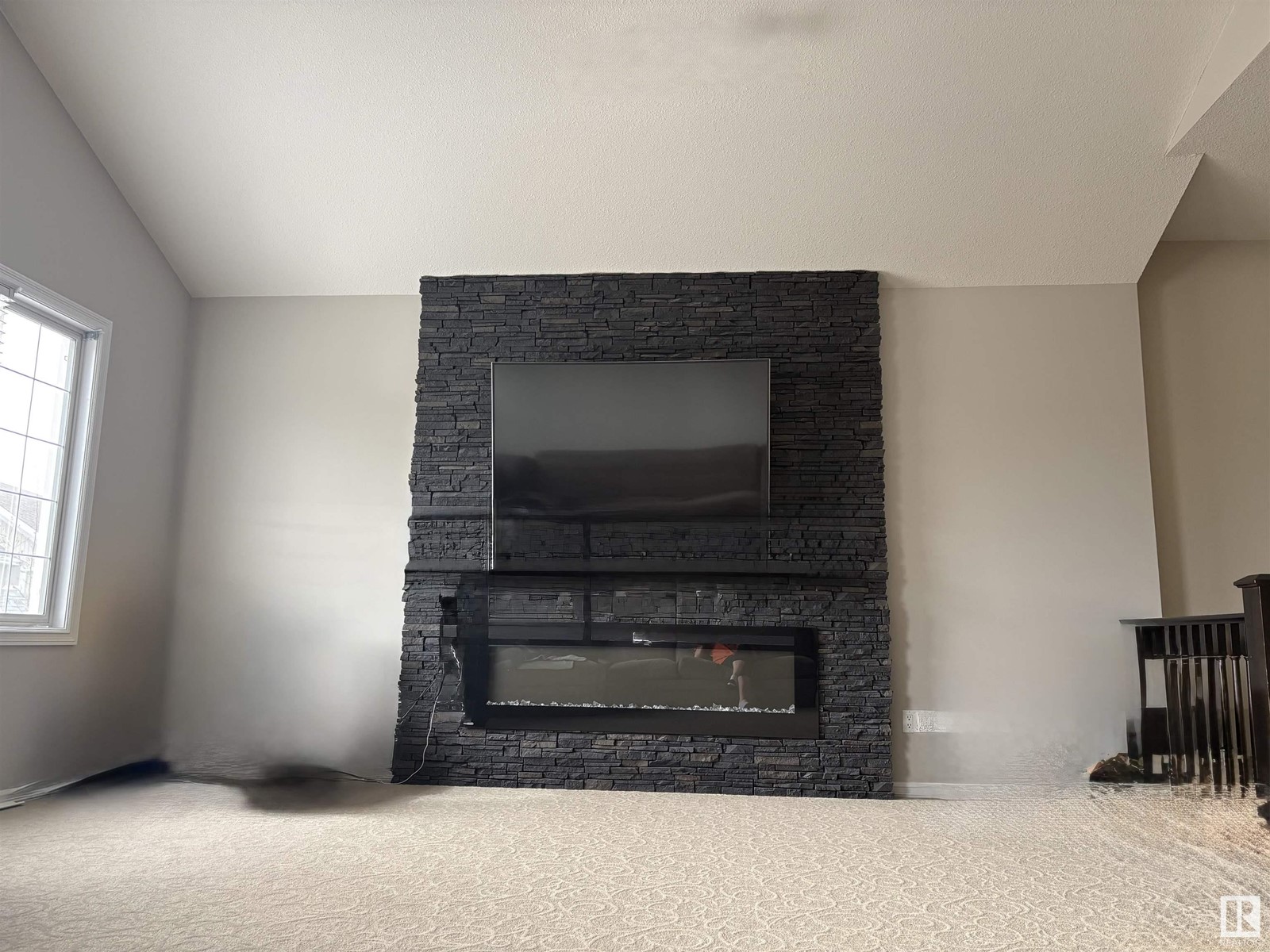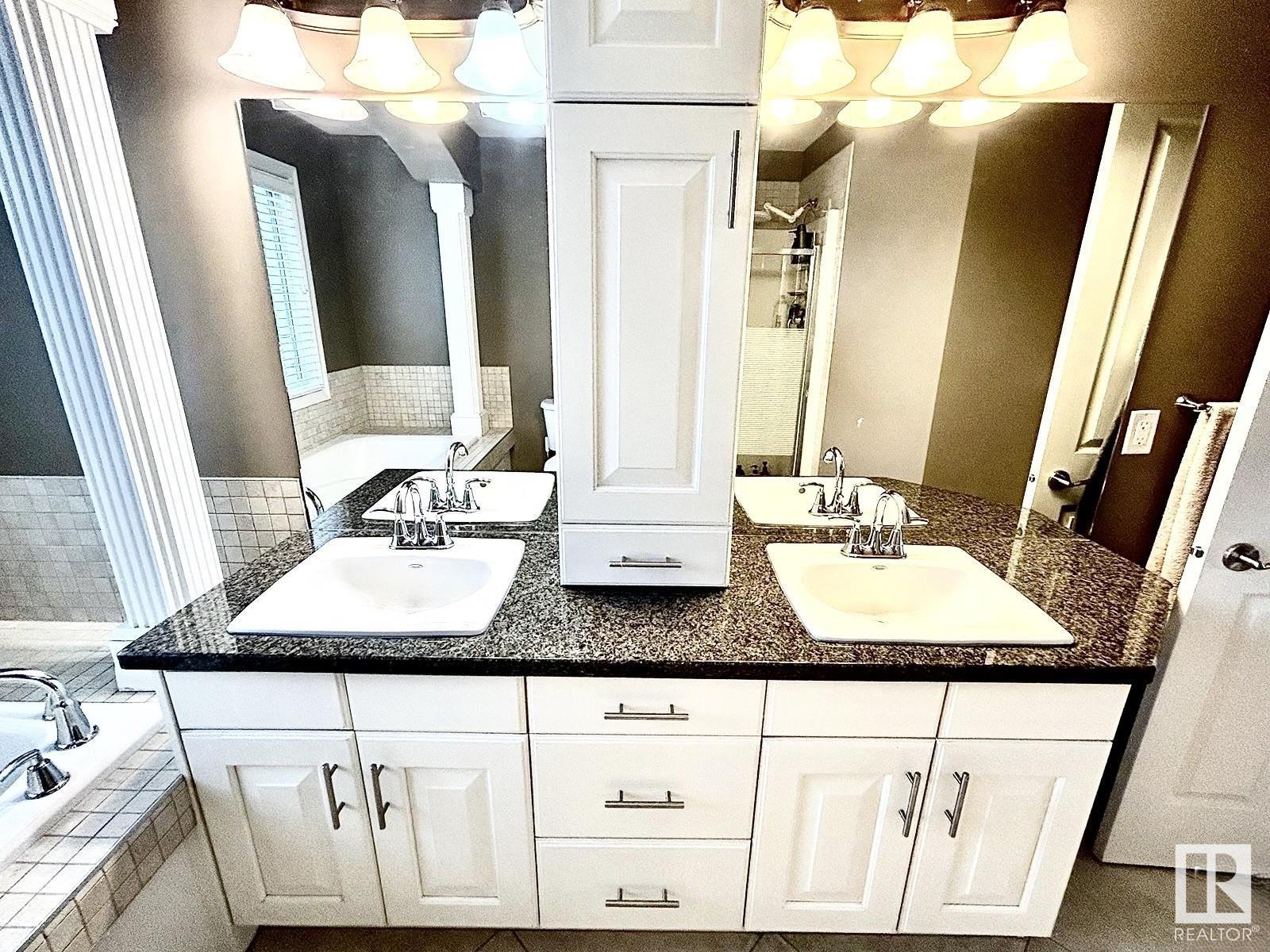8532 16a Av Sw Edmonton, Alberta T6X 0H9
$725,000
Immaculate WALKOUT in Summerside! Experience serene living in this beautifully maintained, original-owner 2-storey home. Filled with natural light from large windows and skylights, the bright and open layout features a stunning white chef’s kitchen with granite island, stainless steel appliances, and a custom walk-through pantry. Newly installed flooring adds a modern, updated touch throughout. The kitchen, dining, and living areas overlook a spacious pie-shaped lot and beautifully landscaped greenspace. Upstairs, enjoy a vaulted bonus room, two generous bedrooms, and a spacious primary suite with walk-in closet and luxurious 5-piece ensuite. The finished walkout basement offers a large rec room, additional bedroom, 4-piece bath, and a screened-in outdoor retreat—perfect for relaxing or entertaining. Located just 250m from the private beach and under 300m from a K–9 school, this home combines comfort, style, and convenience in one exceptional package. (id:61585)
Property Details
| MLS® Number | E4434036 |
| Property Type | Single Family |
| Neigbourhood | Summerside |
| Amenities Near By | Airport, Park, Playground, Public Transit, Schools, Shopping |
| Community Features | Lake Privileges, Fishing |
| Features | Cul-de-sac, No Smoking Home, Skylight |
| Structure | Deck, Patio(s) |
| View Type | City View, Lake View |
| Water Front Type | Waterfront On Pond |
Building
| Bathroom Total | 4 |
| Bedrooms Total | 4 |
| Amenities | Ceiling - 10ft |
| Appliances | Dishwasher, Dryer, Garburator, Microwave Range Hood Combo, Microwave, Refrigerator, Storage Shed, Stove, Central Vacuum, Washer, Window Coverings |
| Basement Development | Finished |
| Basement Features | Walk Out |
| Basement Type | Full (finished) |
| Ceiling Type | Vaulted |
| Constructed Date | 2008 |
| Construction Style Attachment | Detached |
| Cooling Type | Central Air Conditioning |
| Fire Protection | Smoke Detectors |
| Fireplace Fuel | Gas |
| Fireplace Present | Yes |
| Fireplace Type | Unknown |
| Half Bath Total | 1 |
| Heating Type | Forced Air |
| Stories Total | 2 |
| Size Interior | 2,120 Ft2 |
| Type | House |
Parking
| Attached Garage |
Land
| Acreage | No |
| Fence Type | Fence |
| Land Amenities | Airport, Park, Playground, Public Transit, Schools, Shopping |
| Surface Water | Lake |
Rooms
| Level | Type | Length | Width | Dimensions |
|---|---|---|---|---|
| Basement | Bedroom 4 | Measurements not available | ||
| Basement | Recreation Room | Measurements not available | ||
| Main Level | Living Room | Measurements not available | ||
| Main Level | Dining Room | Measurements not available | ||
| Main Level | Kitchen | Measurements not available | ||
| Main Level | Laundry Room | Measurements not available | ||
| Upper Level | Family Room | Measurements not available | ||
| Upper Level | Primary Bedroom | Measurements not available | ||
| Upper Level | Bedroom 2 | Measurements not available | ||
| Upper Level | Bedroom 3 | Measurements not available |
Contact Us
Contact us for more information
Erin Holowach
Associate
10807 124 St Nw
Edmonton, Alberta T5M 0H4
(877) 888-3131






























