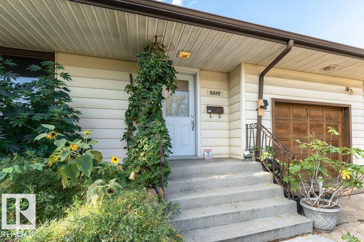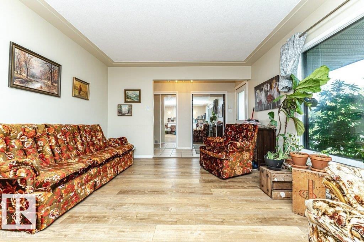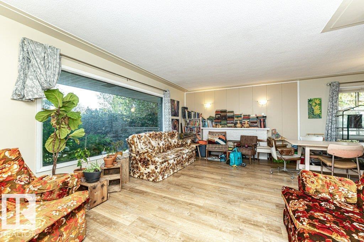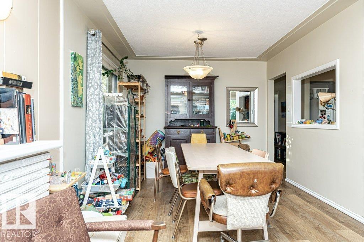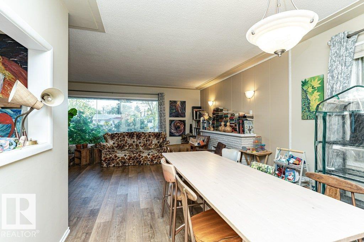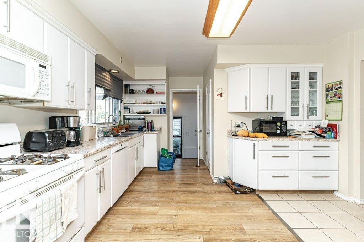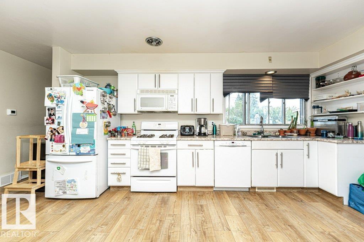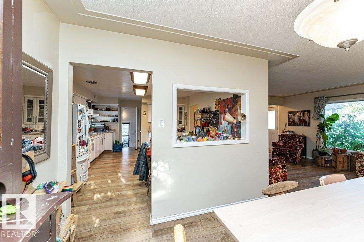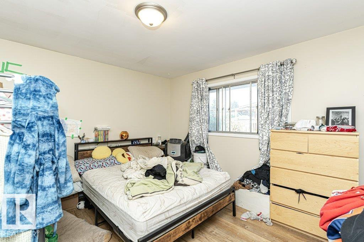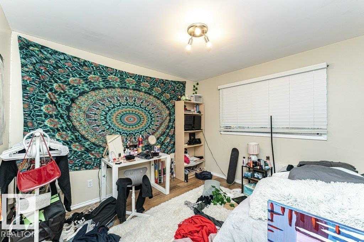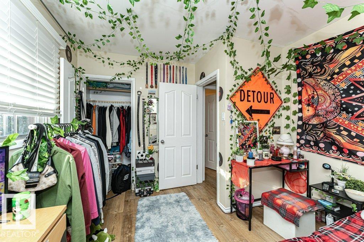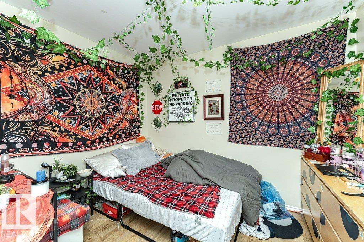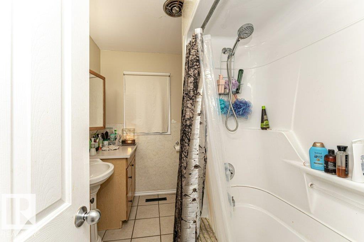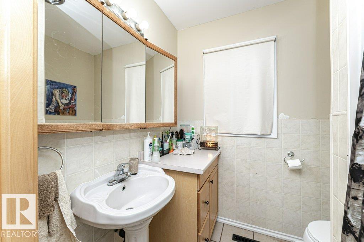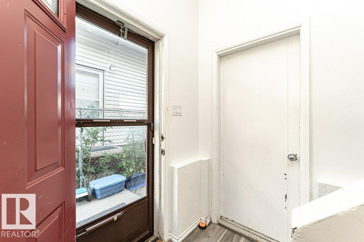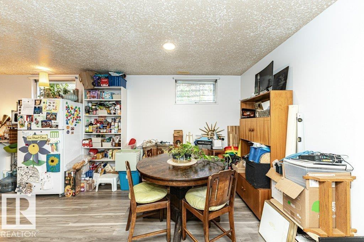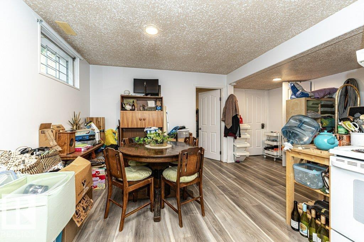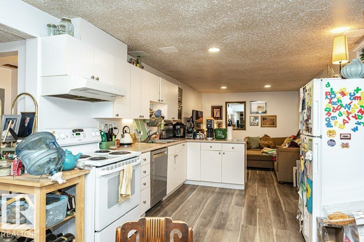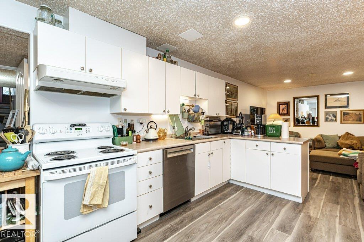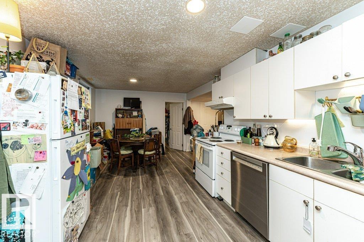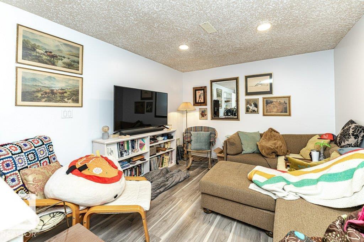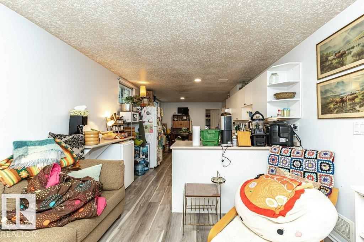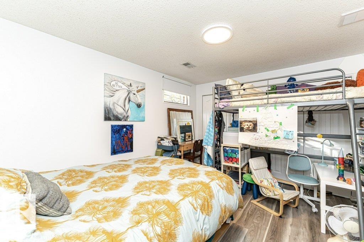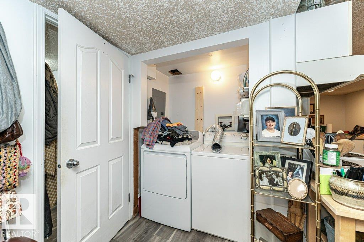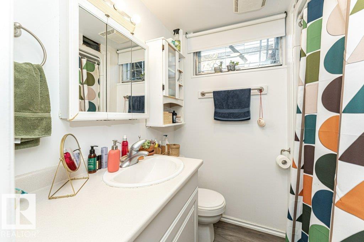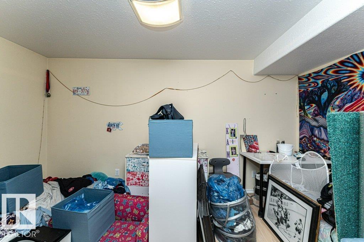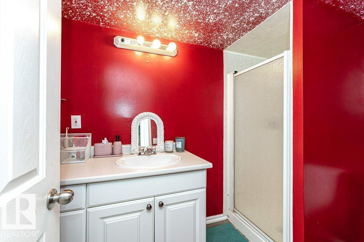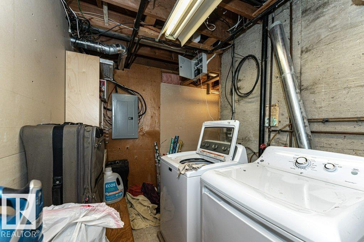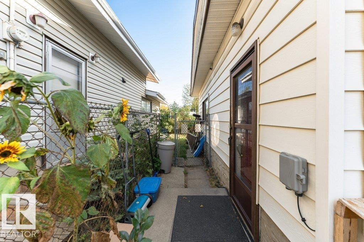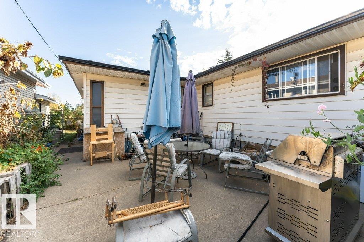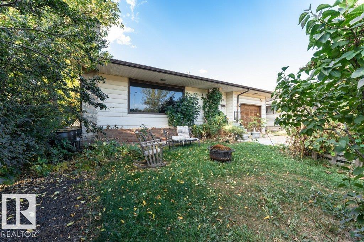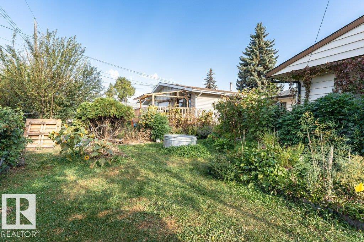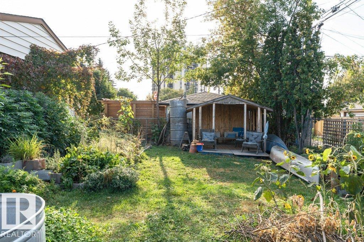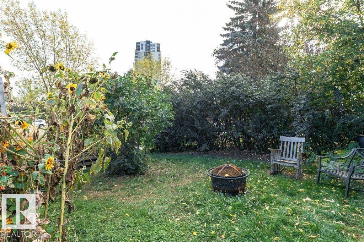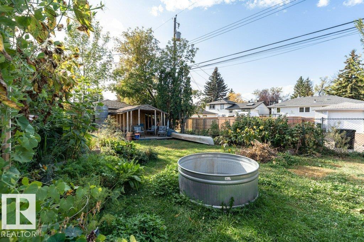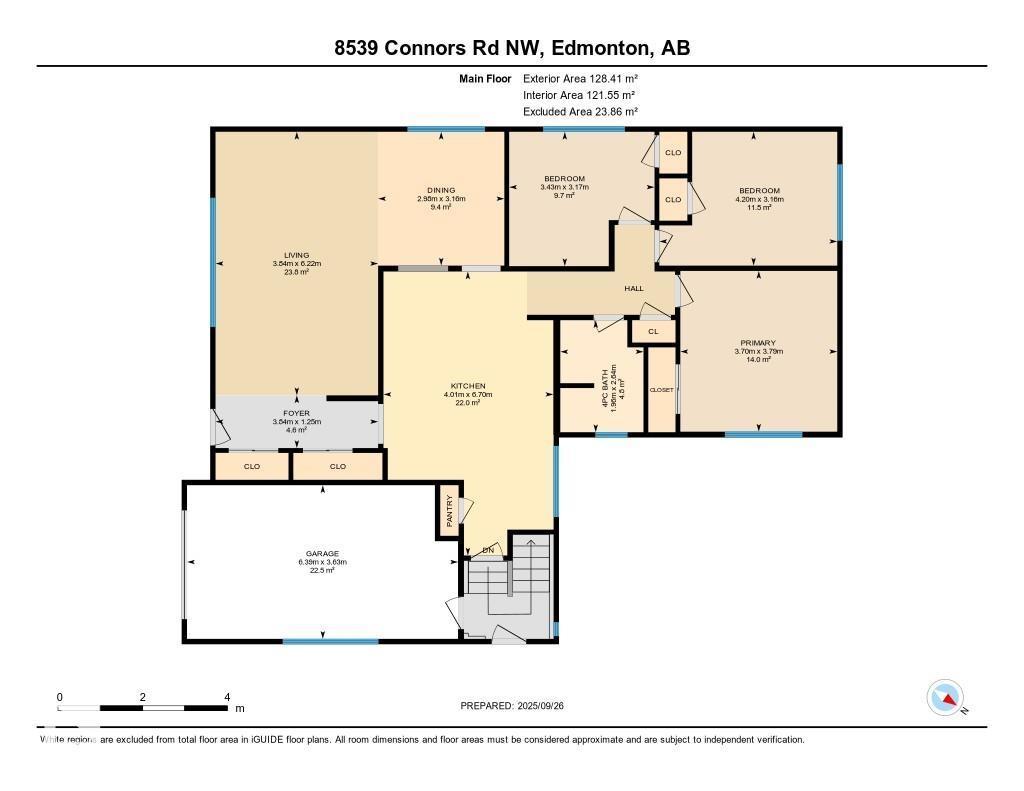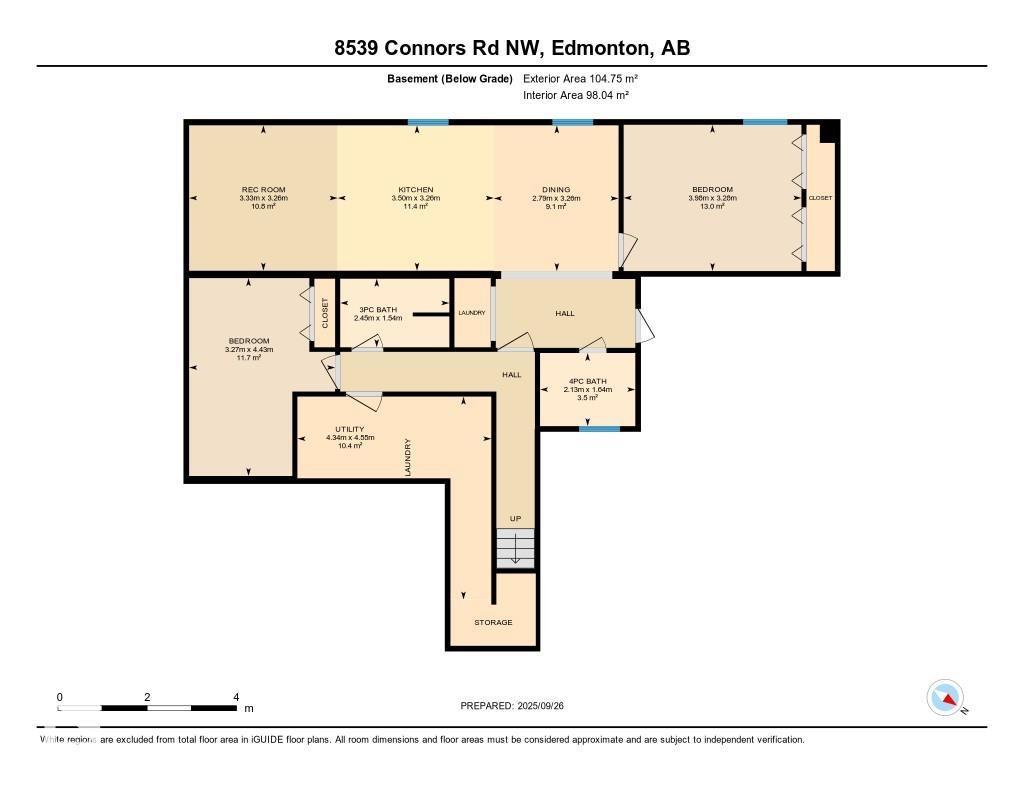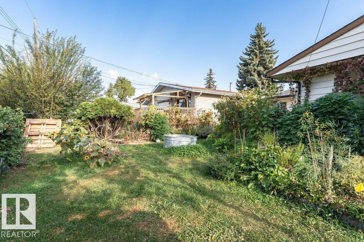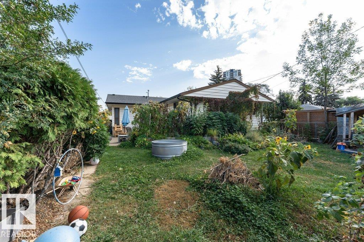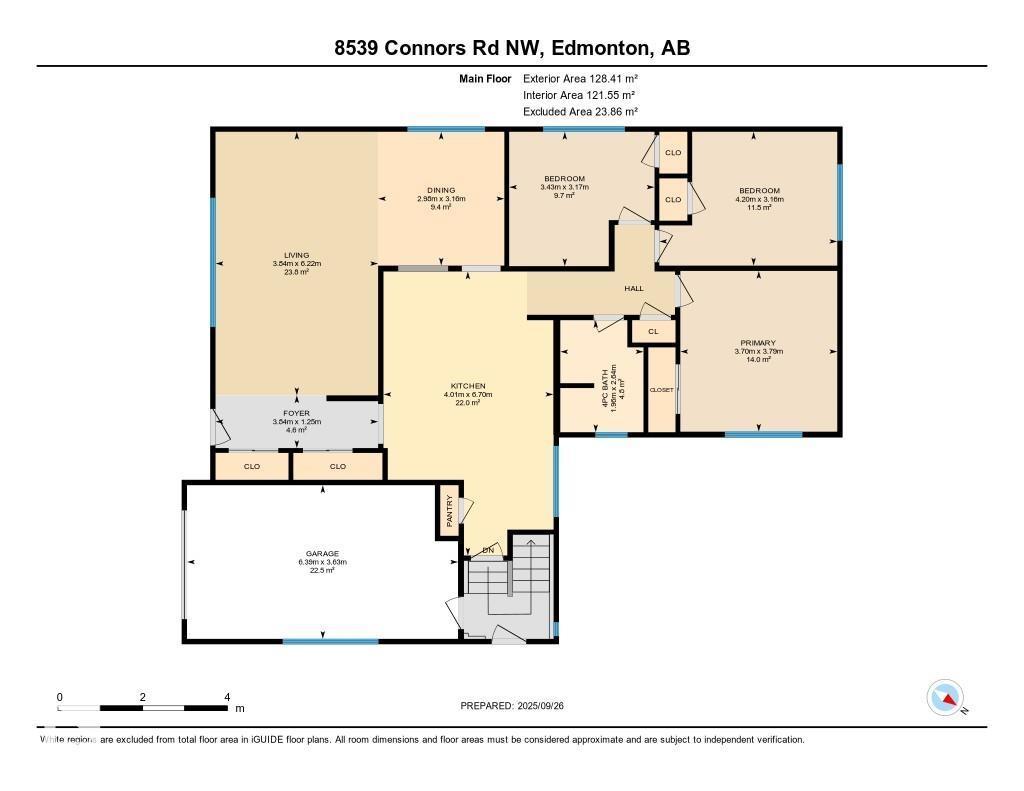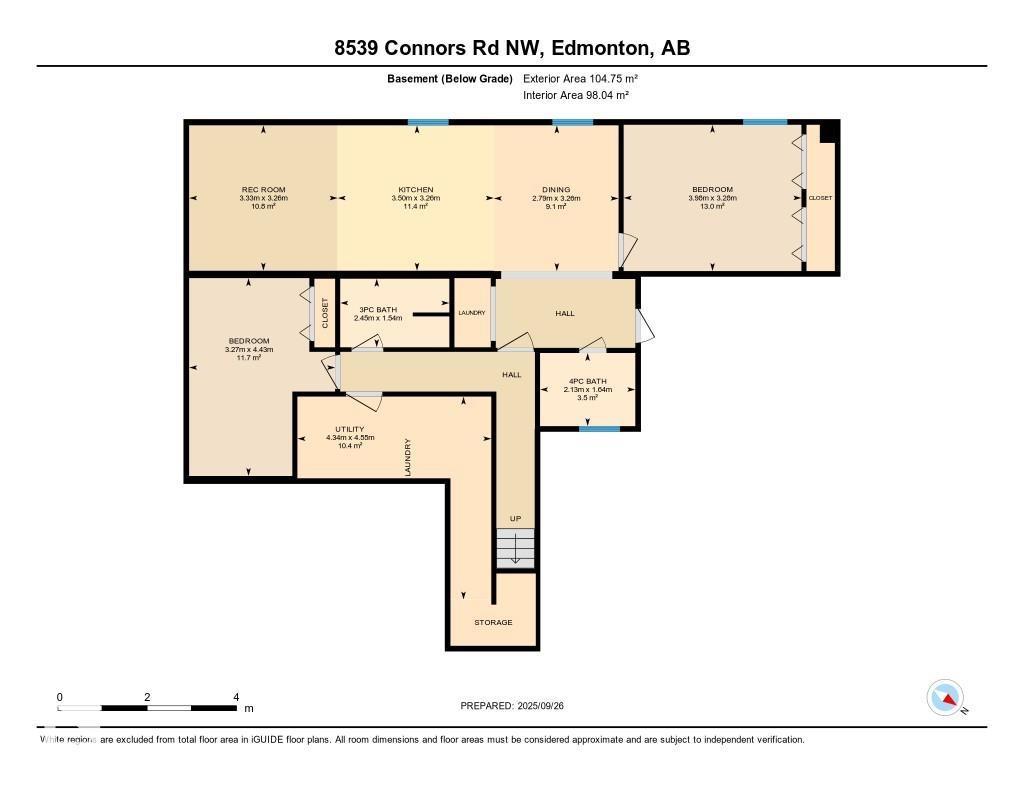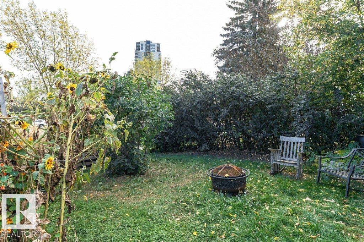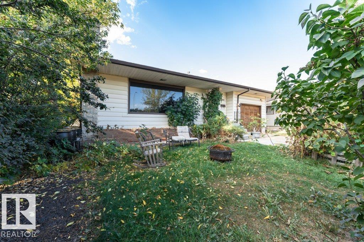5 Bedroom
3 Bathroom
1,382 ft2
Bungalow
Forced Air
$575,000
A Charming Bungalow in Bonnie Doon! This spacious and thoughtfully designed bungalow blends functionality with style. The main floor features three generous bedrooms. A bright and airy living space welcomes you with vinyl plank flooring. The heart of the home is a sleek white kitchen, complete with a gas stove ideal for culinary enthusiasts. Ample cabinetry and counter space make meal prep a breeze, while the open layout ensures seamless flow into the dining and living areas. A single attached garage offers convenience and secure parking, while the property’s location on a service road provides abundant street parking for visitors. Downstairs, discover a fully equipped 2-bedroom basement with its own entrance—perfect for extended family. The basement boasts 2 laundry facilities, 2 bathrooms, and an abundance of storage. A private yard offers a peaceful retreat for gardening, entertaining, or relaxing in the fresh air. New furnace in 2022. (id:63502)
Property Details
|
MLS® Number
|
E4459822 |
|
Property Type
|
Single Family |
|
Neigbourhood
|
Bonnie Doon |
|
Amenities Near By
|
Playground, Public Transit, Schools, Shopping |
Building
|
Bathroom Total
|
3 |
|
Bedrooms Total
|
5 |
|
Appliances
|
Microwave Range Hood Combo, Stove, Gas Stove(s), Dryer, Refrigerator, Two Washers |
|
Architectural Style
|
Bungalow |
|
Basement Development
|
Finished |
|
Basement Type
|
Full (finished) |
|
Constructed Date
|
1958 |
|
Construction Style Attachment
|
Detached |
|
Heating Type
|
Forced Air |
|
Stories Total
|
1 |
|
Size Interior
|
1,382 Ft2 |
|
Type
|
House |
Parking
Land
|
Acreage
|
No |
|
Land Amenities
|
Playground, Public Transit, Schools, Shopping |
|
Size Irregular
|
534.13 |
|
Size Total
|
534.13 M2 |
|
Size Total Text
|
534.13 M2 |
Rooms
| Level |
Type |
Length |
Width |
Dimensions |
|
Basement |
Bedroom 4 |
4.43 m |
3.27 m |
4.43 m x 3.27 m |
|
Basement |
Bedroom 5 |
3.28 m |
3.98 m |
3.28 m x 3.98 m |
|
Basement |
Second Kitchen |
3.26 m |
3.5 m |
3.26 m x 3.5 m |
|
Basement |
Recreation Room |
3.26 m |
3.33 m |
3.26 m x 3.33 m |
|
Basement |
Utility Room |
4.55 m |
4.34 m |
4.55 m x 4.34 m |
|
Main Level |
Living Room |
6.22 m |
3.84 m |
6.22 m x 3.84 m |
|
Main Level |
Dining Room |
3.16 m |
2.98 m |
3.16 m x 2.98 m |
|
Main Level |
Kitchen |
6.7 m |
4 m |
6.7 m x 4 m |
|
Main Level |
Primary Bedroom |
3.79 m |
3.7 m |
3.79 m x 3.7 m |
|
Main Level |
Bedroom 2 |
3.17 m |
3.43 m |
3.17 m x 3.43 m |
|
Main Level |
Bedroom 3 |
3.16 m |
4.2 m |
3.16 m x 4.2 m |
