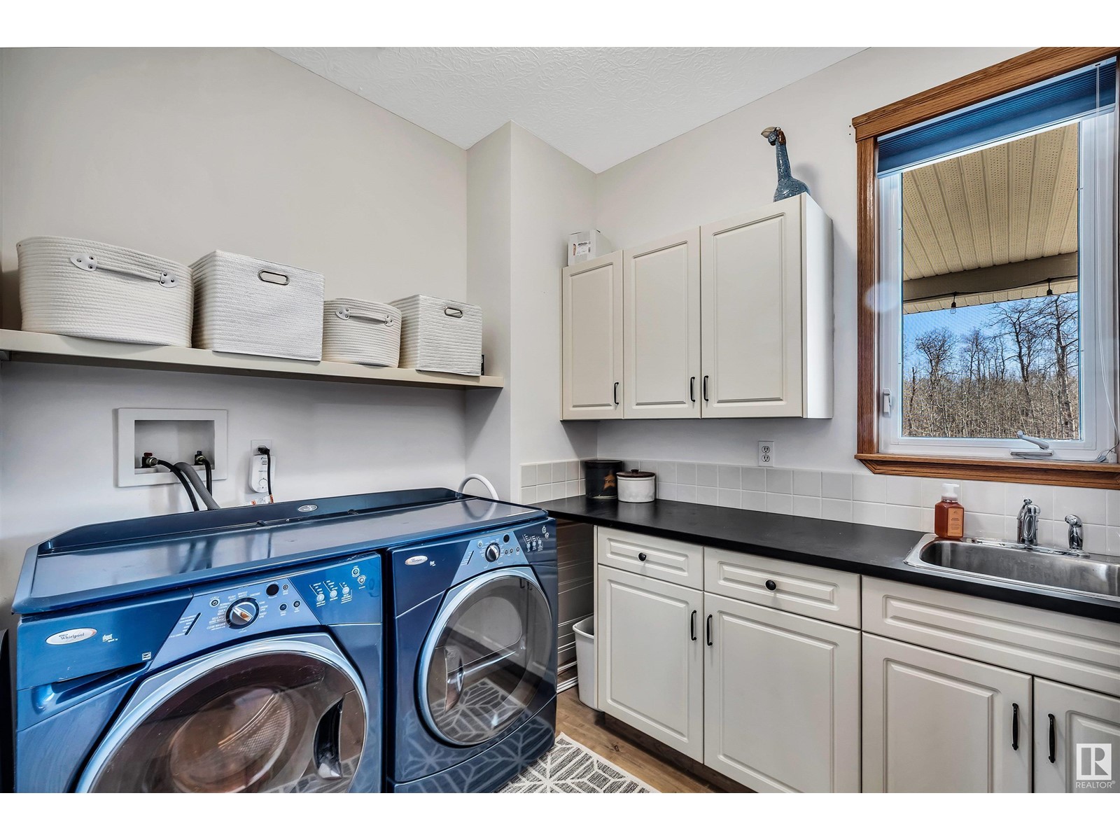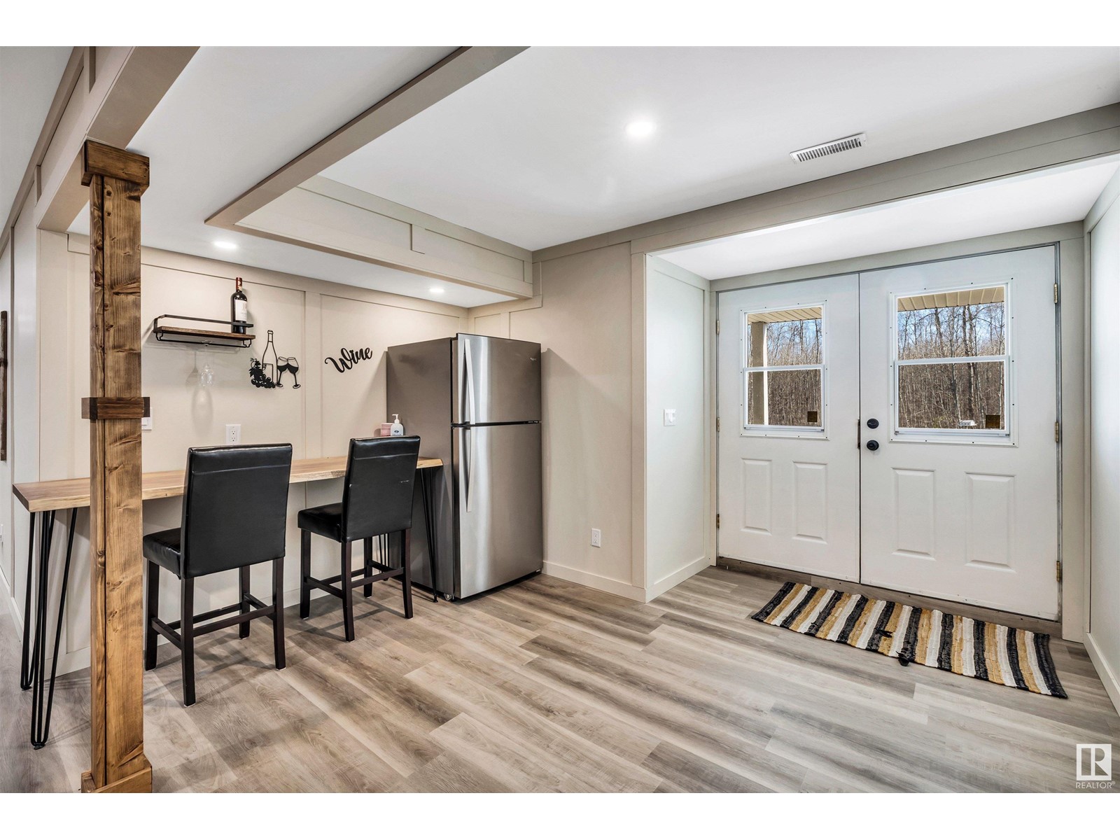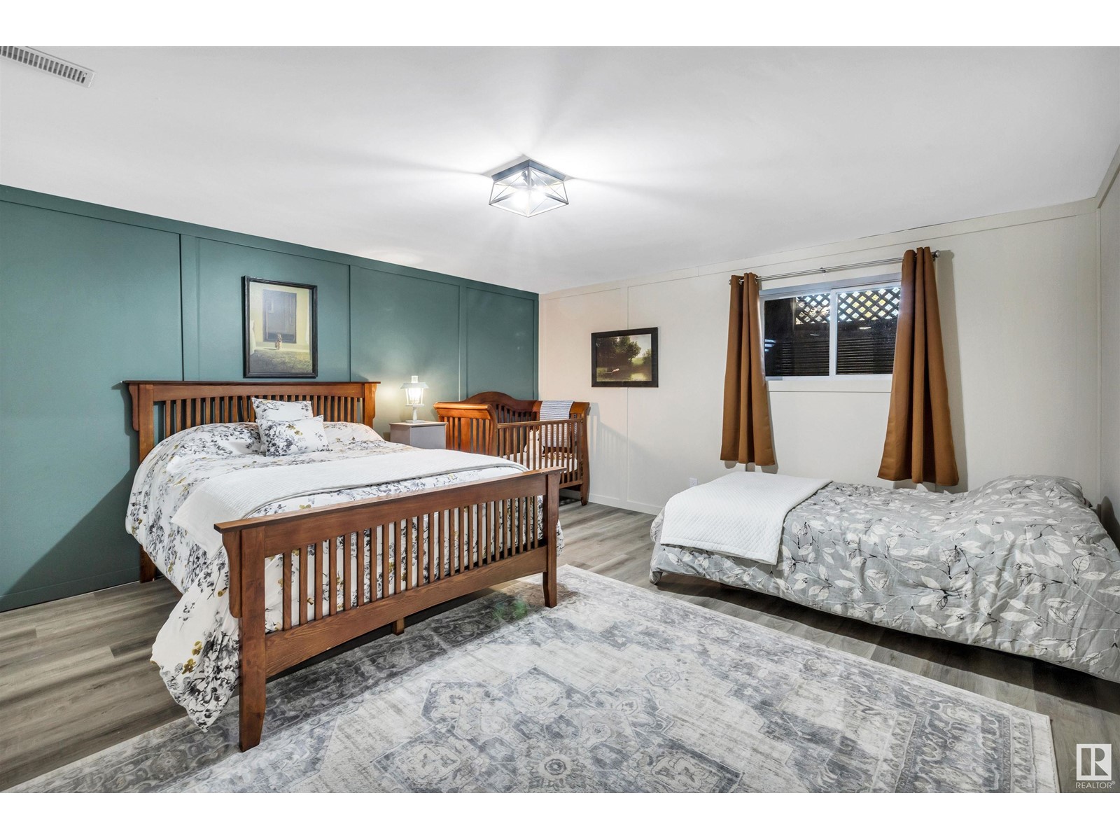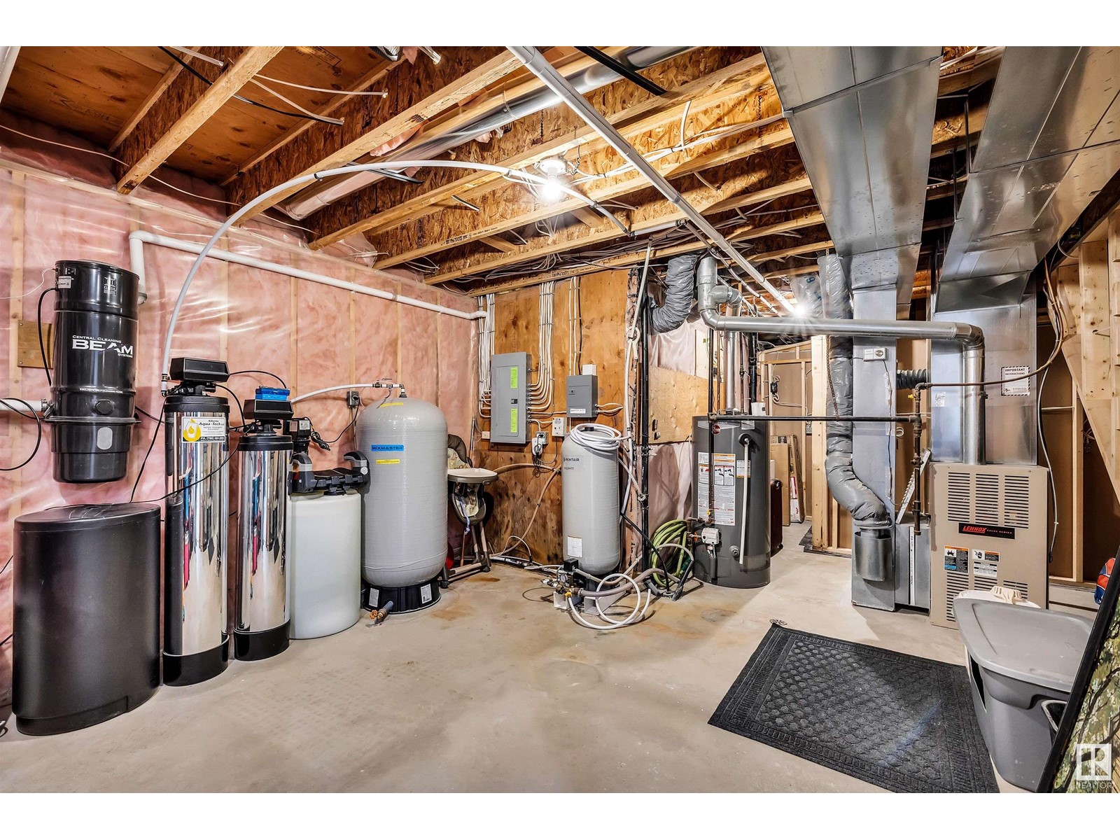#86 51042 Rge Road 204 Rural Strathcona County, Alberta T8G 1E3
$779,900
Private country living at its finest, this custom built 1840 SQFT Ranch style Bungalow offers 8.97 acres of rolling land. Roughly 3 acres is fully fenced with private walking trails throughout the rest of the property. Maintenance free wrap around deck, and ample garage space with an oversized heated attached garage & a triple oversized heated detached garage/shop! Open concept living with a country sized kitchen that leads into the dining/living room area complete with a gas fireplace. Large family room with access to the wrap around deck, king sized master bedroom with ensuite, 2nd bedroom, and main floor laundry room with laundry sink & a large side entry leading to the finished Breezeway. The newly finished walkout basement features 2 bedrooms, entertainment room, and a 3 piece bath. Upgrades include all new stainless steel appliances, quartz countertops, flooring, light fixtures, water treatment system, and a high end septic system. Great location close to Hwy 14 & steps from Hasting Lake Hall (id:61585)
Property Details
| MLS® Number | E4434122 |
| Property Type | Single Family |
| Neigbourhood | Trans Oak Estates |
| Amenities Near By | Golf Course, Playground |
| Features | Hillside, Private Setting, See Remarks, No Smoking Home |
| Structure | Deck, Porch |
Building
| Bathroom Total | 3 |
| Bedrooms Total | 4 |
| Appliances | Dryer, Garage Door Opener Remote(s), Garage Door Opener, Microwave Range Hood Combo, Storage Shed, Stove, Central Vacuum, Washer, Water Softener, Window Coverings, Refrigerator |
| Architectural Style | Hillside Bungalow |
| Basement Development | Finished |
| Basement Type | Full (finished) |
| Constructed Date | 1998 |
| Construction Style Attachment | Detached |
| Fireplace Fuel | Gas |
| Fireplace Present | Yes |
| Fireplace Type | Unknown |
| Heating Type | Forced Air |
| Stories Total | 1 |
| Size Interior | 1,840 Ft2 |
| Type | House |
Parking
| Attached Garage | |
| Heated Garage | |
| Oversize | |
| R V | |
| Detached Garage |
Land
| Acreage | Yes |
| Fence Type | Fence |
| Land Amenities | Golf Course, Playground |
| Size Irregular | 8.97 |
| Size Total | 8.97 Ac |
| Size Total Text | 8.97 Ac |
Rooms
| Level | Type | Length | Width | Dimensions |
|---|---|---|---|---|
| Basement | Bedroom 3 | Measurements not available | ||
| Basement | Bedroom 4 | Measurements not available | ||
| Basement | Recreation Room | Measurements not available | ||
| Main Level | Living Room | 3.63 m | 6.1 m | 3.63 m x 6.1 m |
| Main Level | Dining Room | 1.84 m | 6.1 m | 1.84 m x 6.1 m |
| Main Level | Kitchen | 5.01 m | 4.06 m | 5.01 m x 4.06 m |
| Main Level | Family Room | 4.11 m | 5.23 m | 4.11 m x 5.23 m |
| Main Level | Primary Bedroom | 4.88 m | 4.99 m | 4.88 m x 4.99 m |
| Main Level | Bedroom 2 | 3.9 m | 3.35 m | 3.9 m x 3.35 m |
| Main Level | Laundry Room | 2.28 m | 2.5 m | 2.28 m x 2.5 m |
| Main Level | Sunroom | 7.05 m | 3.04 m | 7.05 m x 3.04 m |
Contact Us
Contact us for more information
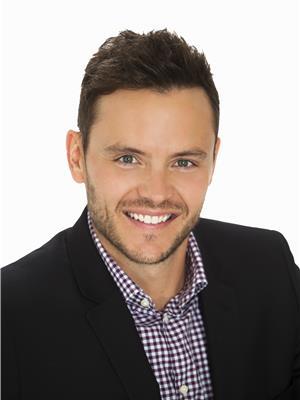
Connor M. Mcauley
Associate
(780) 401-3463
connorsellshomes.ca/
www.facebook.com/2percentrealtypro.connor.mcauley/
102-1253 91 St Sw
Edmonton, Alberta T6X 1E9
(780) 660-0000
(780) 401-3463
































