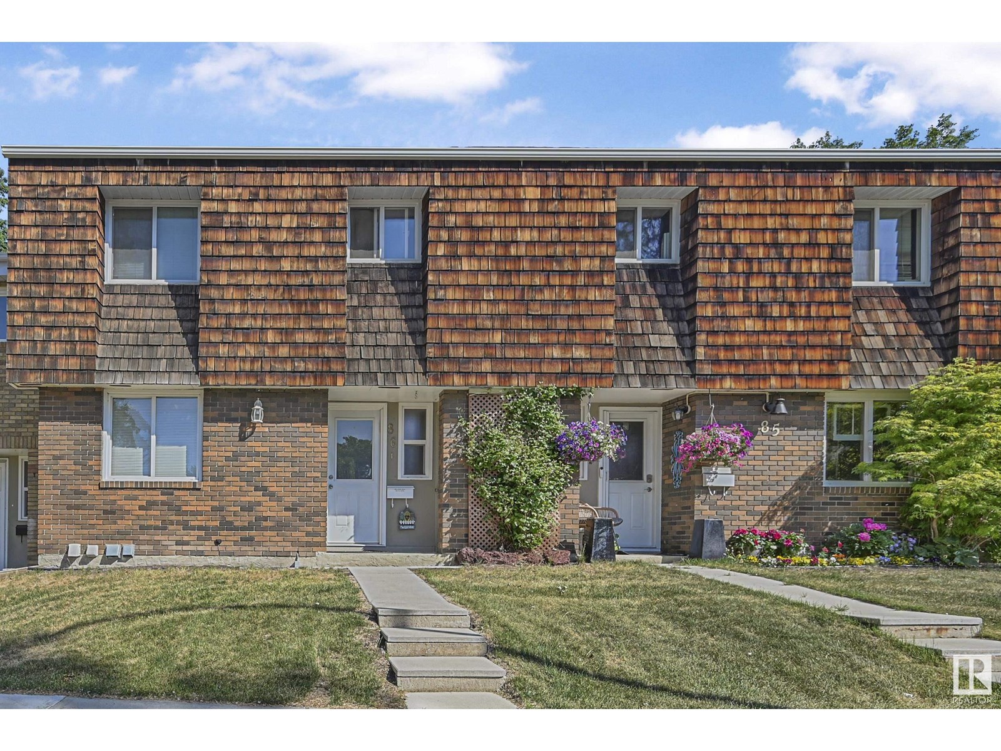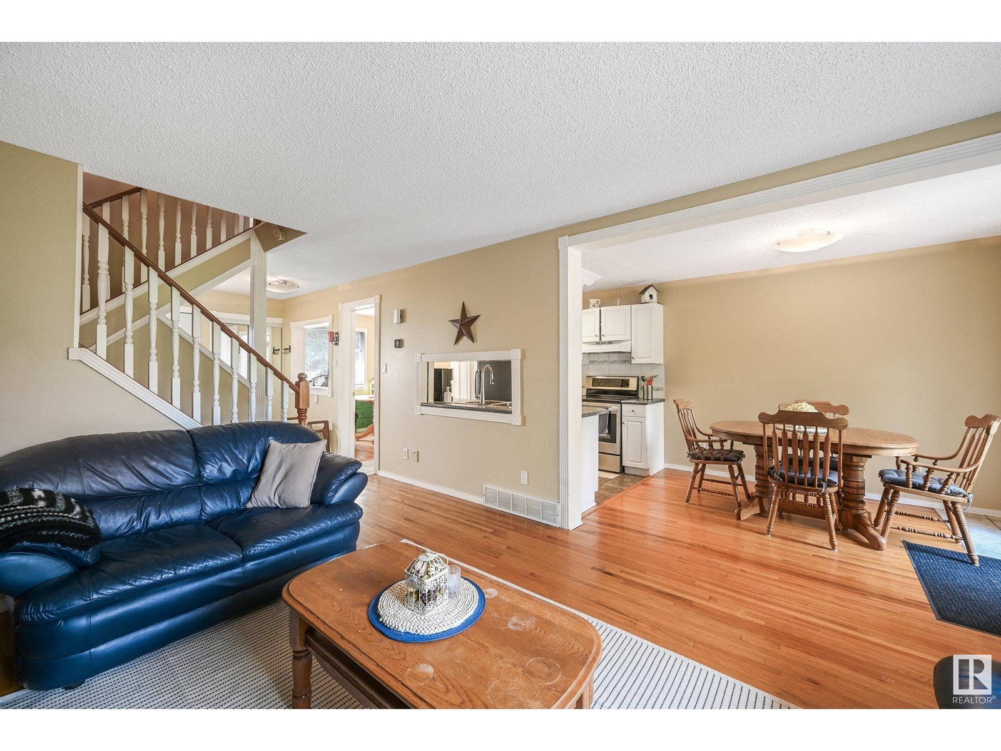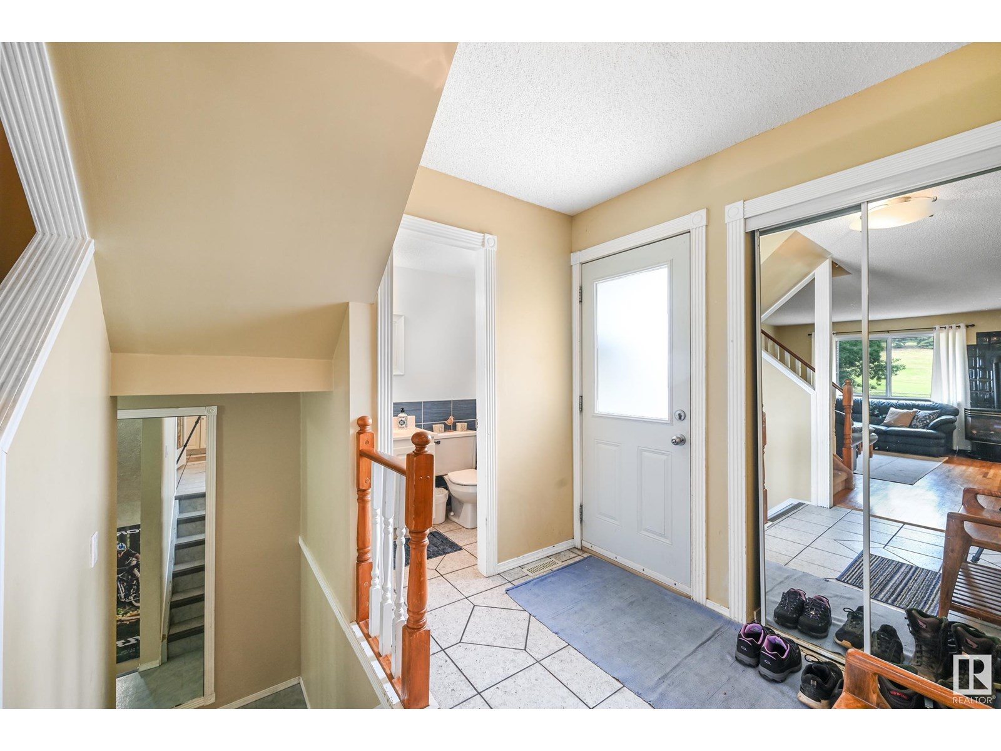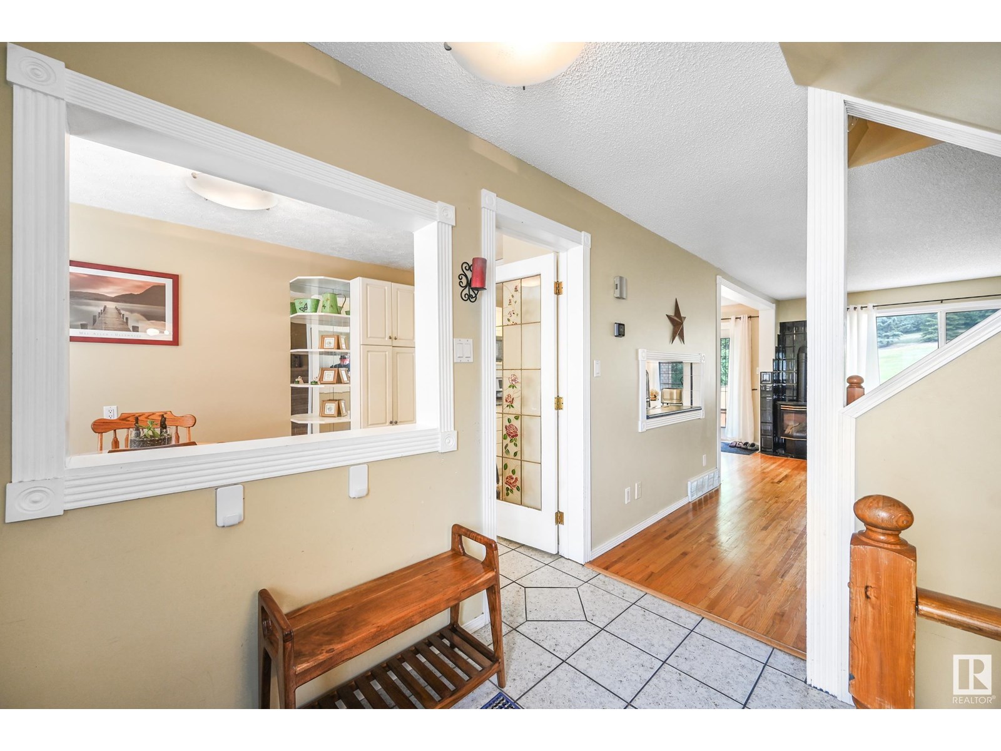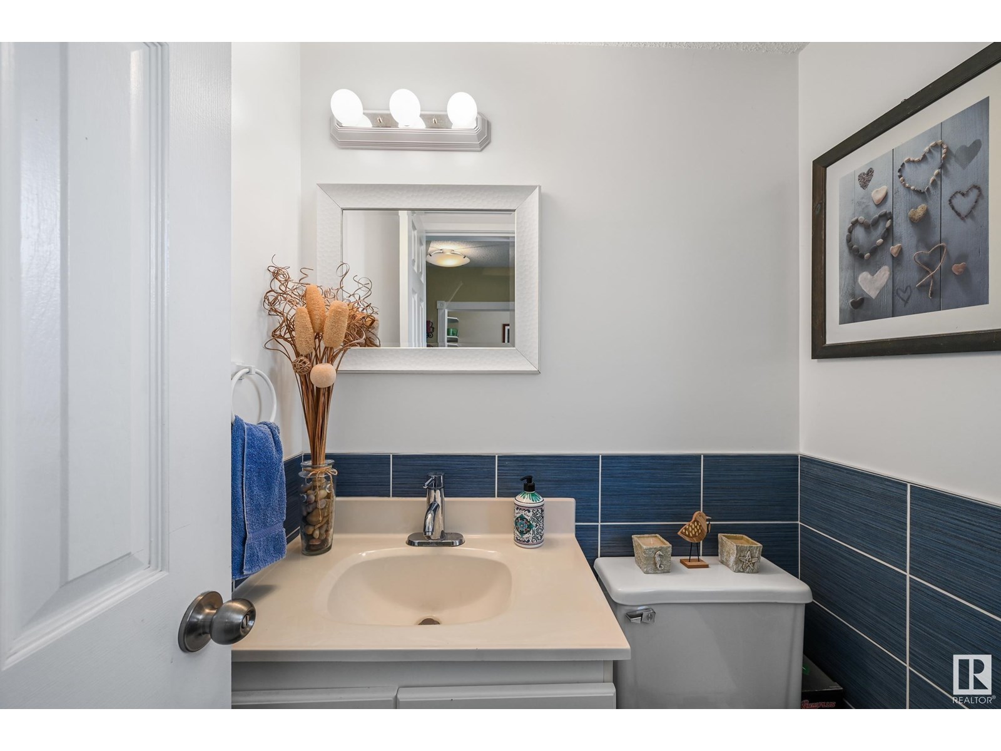86 Great Oa Sherwood Park, Alberta T8A 0V8
$289,900Maintenance, Exterior Maintenance, Insurance, Landscaping, Other, See Remarks, Property Management
$335.24 Monthly
Maintenance, Exterior Maintenance, Insurance, Landscaping, Other, See Remarks, Property Management
$335.24 MonthlyWelcome to this charming 3-bedroom, 3-bathroom home located in a family-friendly neighborhood close to schools, parks, and shopping centers. As you enter through the front door, you’re greeted by a bright foyer with a unique interior window looking into the dining room. The kitchen offers plenty of cabinet and counter space, perfect for cooking and entertaining, and flows into a spacious living room filled with natural light and a view of the fully fenced backyard. Upstairs, you’ll find three well-sized bedrooms and a 4-piece bathroom, while the main level also features a convenient half bath. The finished basement includes a second living area—ideal for a rec room, office, or guest space—along with a 3-piece bathroom and additional storage. With thoughtful layout, comfortable living spaces, and an unbeatable location near essential amenities, this home is ready for you to move in and make it your own. (id:61585)
Property Details
| MLS® Number | E4442037 |
| Property Type | Single Family |
| Neigbourhood | Broadmoor Estates |
| Amenities Near By | Public Transit, Schools, Shopping |
| Features | See Remarks |
| Parking Space Total | 1 |
Building
| Bathroom Total | 3 |
| Bedrooms Total | 3 |
| Appliances | Dishwasher, Dryer, Hood Fan, Refrigerator, Washer |
| Basement Development | Finished |
| Basement Type | Full (finished) |
| Constructed Date | 1970 |
| Construction Style Attachment | Attached |
| Fireplace Fuel | Gas |
| Fireplace Present | Yes |
| Fireplace Type | Unknown |
| Half Bath Total | 1 |
| Heating Type | Forced Air |
| Stories Total | 2 |
| Size Interior | 1,271 Ft2 |
| Type | Row / Townhouse |
Parking
| Stall |
Land
| Acreage | No |
| Land Amenities | Public Transit, Schools, Shopping |
Rooms
| Level | Type | Length | Width | Dimensions |
|---|---|---|---|---|
| Main Level | Living Room | 3.5 m | 4.65 m | 3.5 m x 4.65 m |
| Main Level | Dining Room | 2.42 m | 2.81 m | 2.42 m x 2.81 m |
| Main Level | Kitchen | 2.4 m | 2.35 m | 2.4 m x 2.35 m |
| Upper Level | Primary Bedroom | 3.27 m | 3.91 m | 3.27 m x 3.91 m |
| Upper Level | Bedroom 2 | 2.7 m | 3.75 m | 2.7 m x 3.75 m |
| Upper Level | Bedroom 3 | 2.69 m | 3.51 m | 2.69 m x 3.51 m |
Contact Us
Contact us for more information

Timothy S. Baker
Broker
(780) 998-0344
www.timbakerrealty.com/
www.facebook.com/remaxTimBaker/
www.linkedin.com/in/tim-baker-199ab4132/
9909 103 St
Fort Saskatchewan, Alberta T8L 2C8
(780) 998-2295
(780) 998-0344
