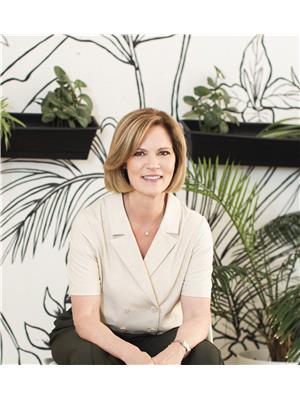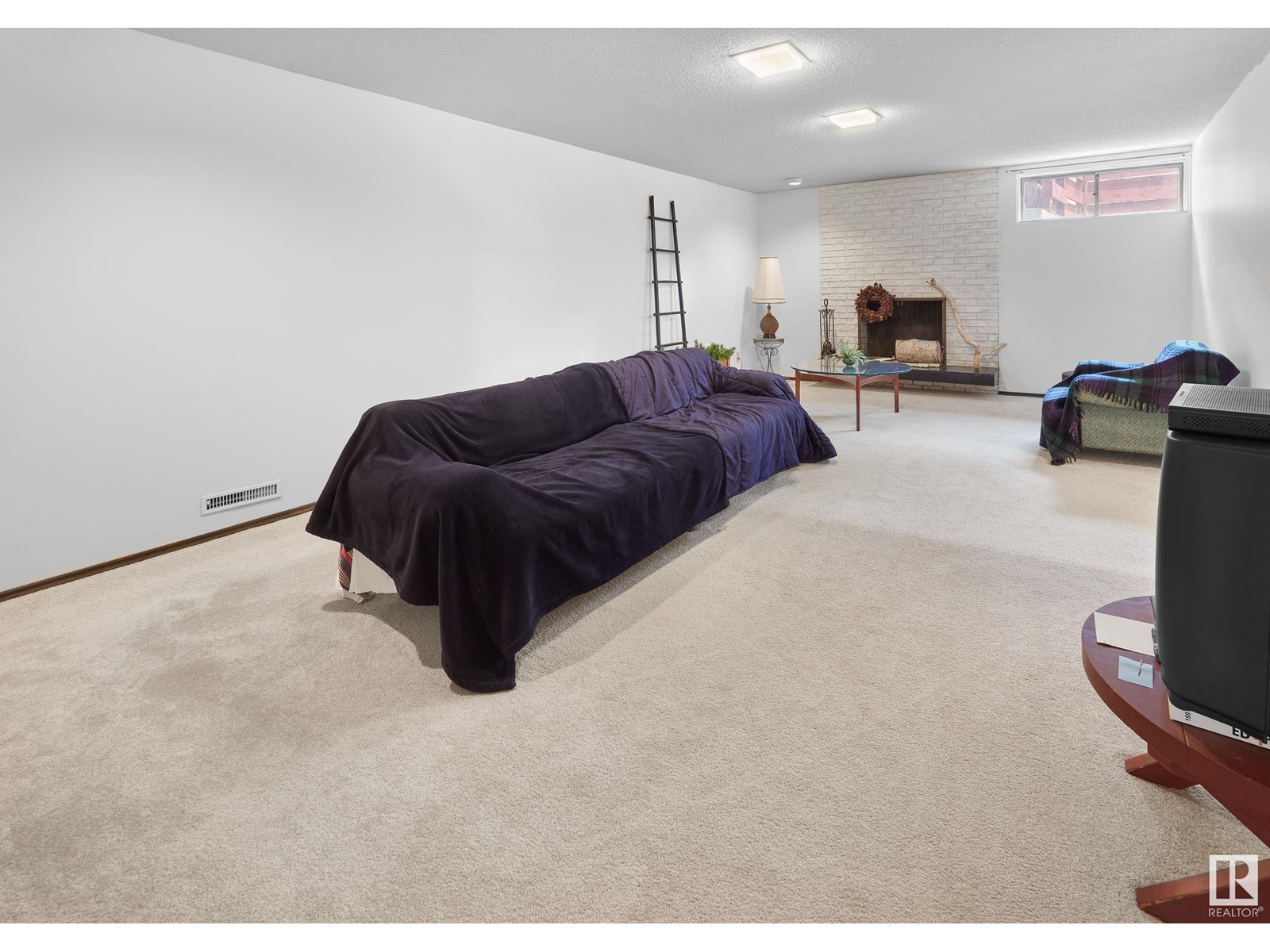8604 Buena Vista Rd Nw Edmonton, Alberta T5R 5R8
$725,000
MID-MOD GEM ALERT! Well-kept full-brick bungalow in sought-after Laurier Heights brims w/ iconic style, solid bones & a dbl attached garage on a huge 779 m² lot w/ 93-ft frontage—subdividable into two lots or potential for a fourplex w/ legal basement suites! Main floor offers sun-filled living/dining zones, vintage kitchen, 3 bdrms & spotless 1.5-bath layout—turn-key today, ideal canvas for a period-correct reno tomorrow. Finished lower level w/ separate entrance adds 2 more bdrms, full bath, spacious rec room & cozy brick fireplace for retro lounge nights. Outdoors find a private south-facing courtyard patio plus west-facing backyard framed by mature trees—perfect for alfresco evenings & golden-hour sunsets. Walk/bike to Laurier Heights School, community spray park/tennis courts, Buena Vista dog park, Valley Zoo, Sir Wilfrid Laurier Park & miles of river-valley trails. Quick Whitemud access keeps downtown, U of A & WEM close. Love mid-century? Claim this timeless treasure & craft your MCM masterpiece! (id:61585)
Property Details
| MLS® Number | E4435207 |
| Property Type | Single Family |
| Neigbourhood | Laurier Heights |
| Amenities Near By | Playground, Public Transit, Schools, Shopping |
| Features | See Remarks, Flat Site, Subdividable Lot, Lane |
Building
| Bathroom Total | 3 |
| Bedrooms Total | 5 |
| Appliances | Garage Door Opener, Refrigerator, Stove, Window Coverings |
| Architectural Style | Bungalow |
| Basement Development | Finished |
| Basement Type | Full (finished) |
| Constructed Date | 1965 |
| Construction Style Attachment | Detached |
| Fireplace Fuel | Wood |
| Fireplace Present | Yes |
| Fireplace Type | Unknown |
| Half Bath Total | 1 |
| Heating Type | Forced Air |
| Stories Total | 1 |
| Size Interior | 1,333 Ft2 |
| Type | House |
Parking
| Attached Garage |
Land
| Acreage | No |
| Land Amenities | Playground, Public Transit, Schools, Shopping |
| Size Irregular | 779.53 |
| Size Total | 779.53 M2 |
| Size Total Text | 779.53 M2 |
Rooms
| Level | Type | Length | Width | Dimensions |
|---|---|---|---|---|
| Basement | Bedroom 4 | 4.2 m | 3.81 m | 4.2 m x 3.81 m |
| Basement | Bedroom 5 | 3.44 m | 2.93 m | 3.44 m x 2.93 m |
| Basement | Recreation Room | 7.14 m | 4.12 m | 7.14 m x 4.12 m |
| Basement | Storage | 3.37 m | 2.67 m | 3.37 m x 2.67 m |
| Basement | Utility Room | 4.24 m | 3.57 m | 4.24 m x 3.57 m |
| Main Level | Living Room | 5.79 m | 3.92 m | 5.79 m x 3.92 m |
| Main Level | Dining Room | 2.73 m | 2.7 m | 2.73 m x 2.7 m |
| Main Level | Kitchen | 4.87 m | 3.87 m | 4.87 m x 3.87 m |
| Main Level | Primary Bedroom | 4.03 m | 3.18 m | 4.03 m x 3.18 m |
| Main Level | Bedroom 2 | 3.94 m | 2.83 m | 3.94 m x 2.83 m |
| Main Level | Bedroom 3 | 3.05 m | 3.03 m | 3.05 m x 3.03 m |
Contact Us
Contact us for more information

Chris Proctor
Associate
(780) 435-0100
www.proctorteam.com/
301-11044 82 Ave Nw
Edmonton, Alberta T6G 0T2
(780) 438-2500
(780) 435-0100

Patti Proctor
Associate
(780) 435-0100
proctorteam.com/
www.instagram.com/pattiproctor/
301-11044 82 Ave Nw
Edmonton, Alberta T6G 0T2
(780) 438-2500
(780) 435-0100







































