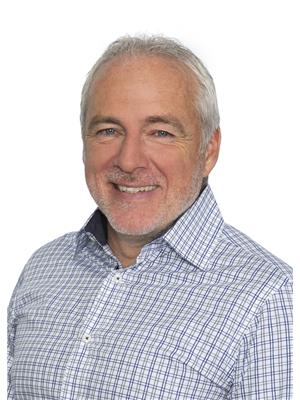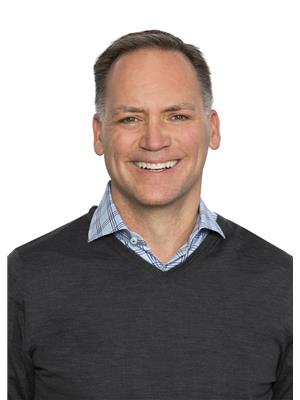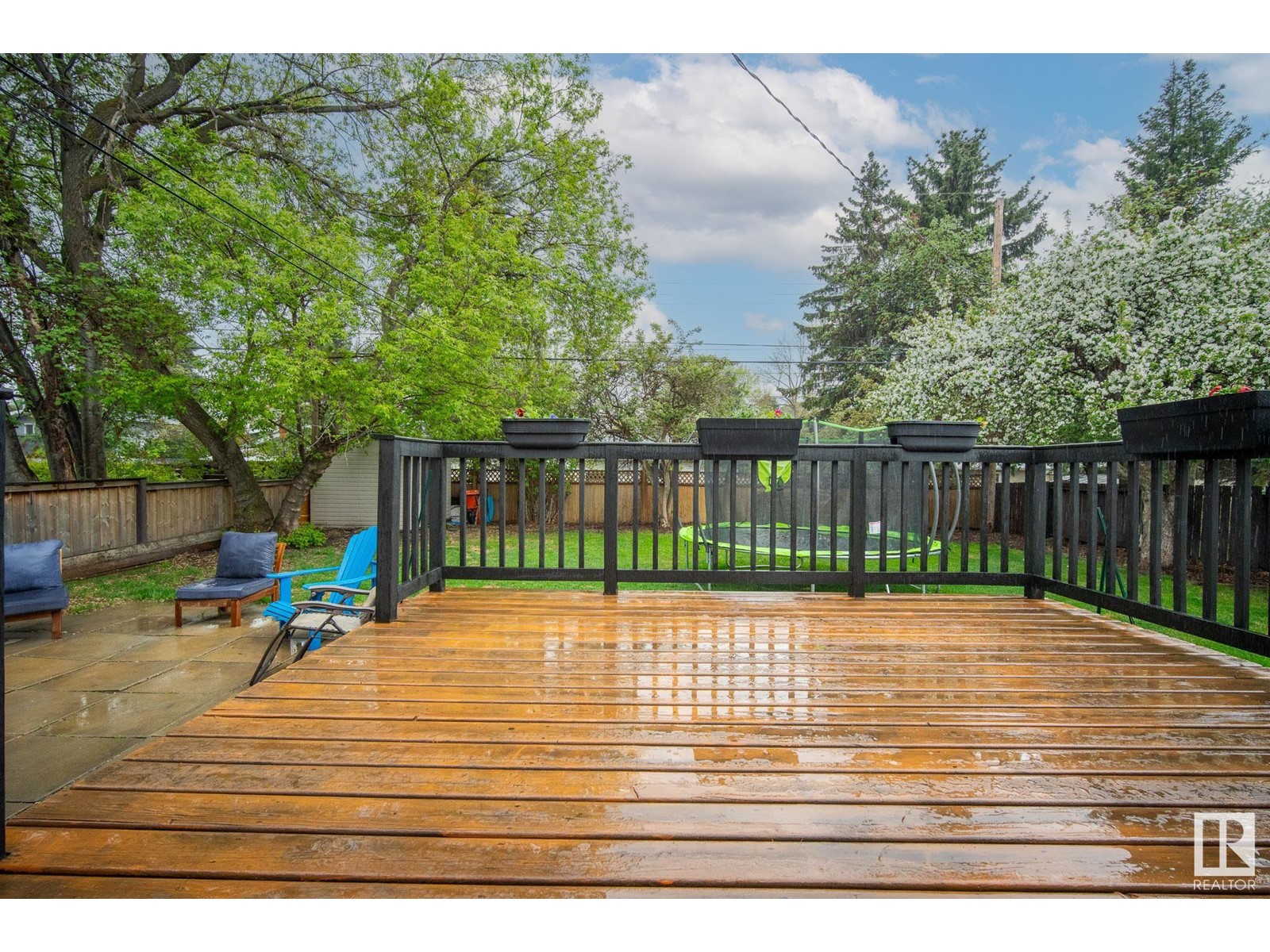866 Birch Av Sherwood Park, Alberta T8A 1X3
$499,000
Simply stunning! This turnkey bungalow in Maplegrove with attached oversized dbl garage is a true gem! The bright spacious kitchen with quartz tops & dining/living area has loads of windows with tons of natural light streaming in from the south facing backyard. The cozy family room is ideal for entertaining. There are 3 generous size bedrooms, including a king size primary with large closet & 3pc ensuite. A 4pc main bath completes this level. The lower level with large rec room has 2 more bedrooms and 3pc bath. A spacious laundry/utility room completes this level. Recent upgrades in 2024 include New Kitchen, Custom Cabinetry in living room, Professionally Renovated Bsmt including Bedrooms, New Bath, Bsmt Windows, A/C, Eaves & Ext Paint. Outside is a massive fully fenced backyard, ideal for those long summer nights with a deck & shed for additional storage. Close to parks, amenities & schools including a new school opening in 2025. Just move in and enjoy! (id:61585)
Property Details
| MLS® Number | E4436717 |
| Property Type | Single Family |
| Neigbourhood | Maplegrove |
| Features | See Remarks |
Building
| Bathroom Total | 3 |
| Bedrooms Total | 5 |
| Appliances | Dishwasher, Dryer, Freezer, Hood Fan, Refrigerator, Storage Shed, Stove, Washer, Window Coverings |
| Architectural Style | Bungalow |
| Basement Development | Finished |
| Basement Type | Full (finished) |
| Constructed Date | 1968 |
| Construction Style Attachment | Detached |
| Cooling Type | Central Air Conditioning |
| Heating Type | Forced Air |
| Stories Total | 1 |
| Size Interior | 1,309 Ft2 |
| Type | House |
Parking
| Attached Garage | |
| Oversize |
Land
| Acreage | No |
Rooms
| Level | Type | Length | Width | Dimensions |
|---|---|---|---|---|
| Basement | Den | 3.01 m | 2.75 m | 3.01 m x 2.75 m |
| Basement | Bedroom 4 | 3.4 m | 3.3 m | 3.4 m x 3.3 m |
| Basement | Bedroom 5 | 3.18 m | 2.75 m | 3.18 m x 2.75 m |
| Basement | Recreation Room | 5.79 m | 9.4 m | 5.79 m x 9.4 m |
| Basement | Storage | 7.66 m | 3.85 m | 7.66 m x 3.85 m |
| Main Level | Living Room | 4.36 m | 5.37 m | 4.36 m x 5.37 m |
| Main Level | Dining Room | 3.59 m | 3.43 m | 3.59 m x 3.43 m |
| Main Level | Kitchen | 3.6 m | 3.57 m | 3.6 m x 3.57 m |
| Main Level | Primary Bedroom | 3.83 m | 3.48 m | 3.83 m x 3.48 m |
| Main Level | Bedroom 2 | 3.26 m | 2.47 m | 3.26 m x 2.47 m |
| Main Level | Bedroom 3 | 2.71 m | 3.52 m | 2.71 m x 3.52 m |
Contact Us
Contact us for more information

Syl R. Sanscartier
Associate
(780) 467-2897
201-5607 199 St Nw
Edmonton, Alberta T6M 0M8
(780) 481-2950
(780) 481-1144

Paul M. Blais
Associate
www.paulblais.ca/
twitter.com/Paul_Blais
www.facebook.com/PaulBlaisRealtyGroup
www.instagram.com/blaisrealtygroup/
201-5607 199 St Nw
Edmonton, Alberta T6M 0M8
(780) 481-2950
(780) 481-1144














































