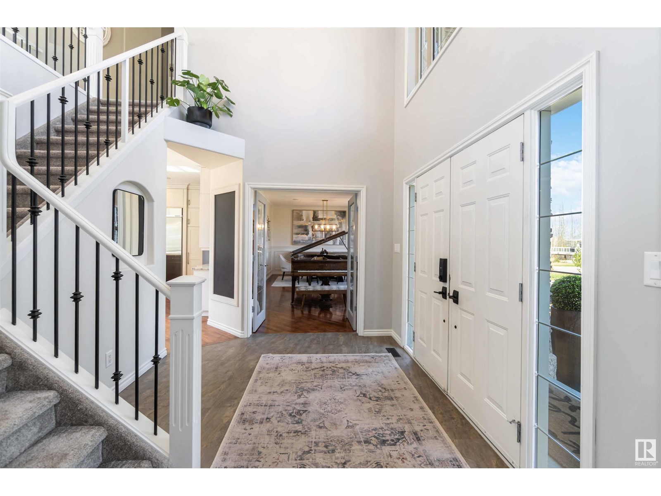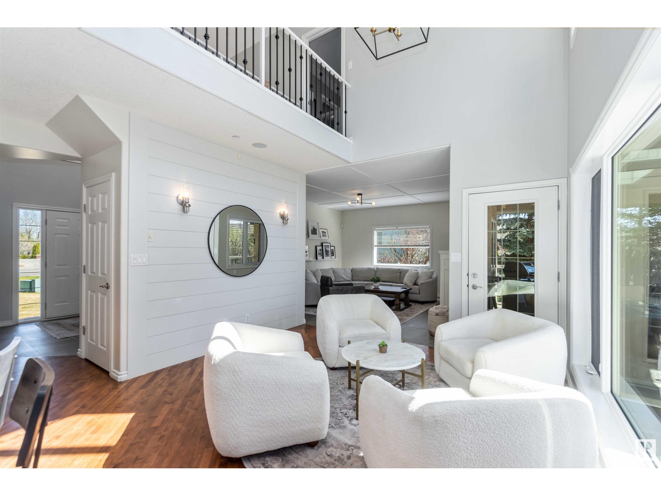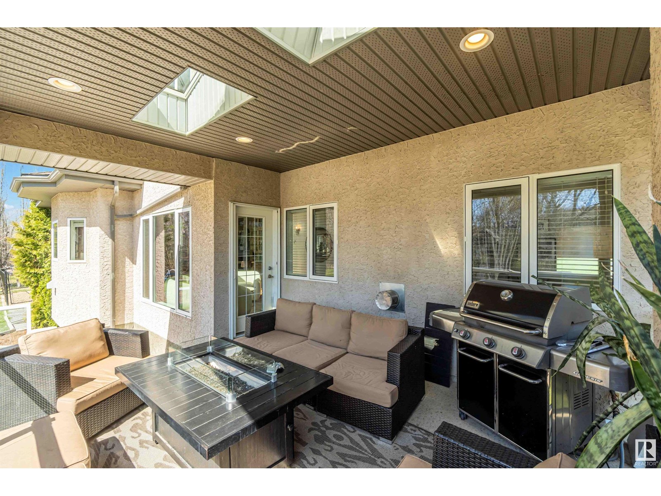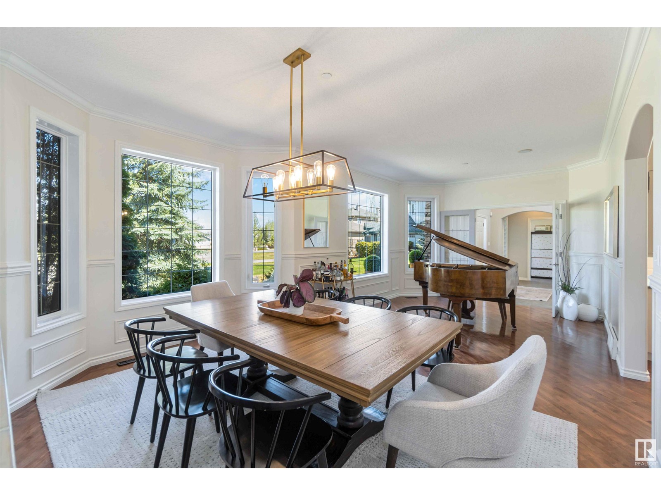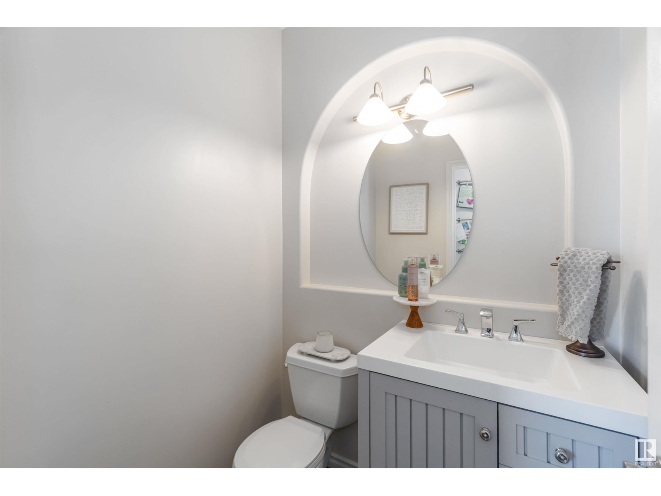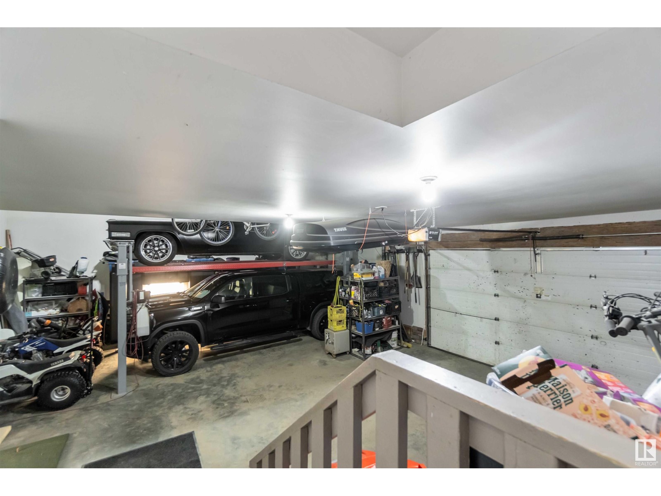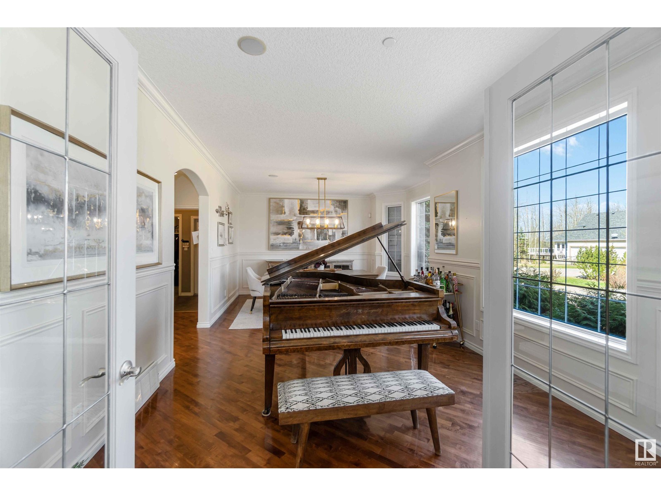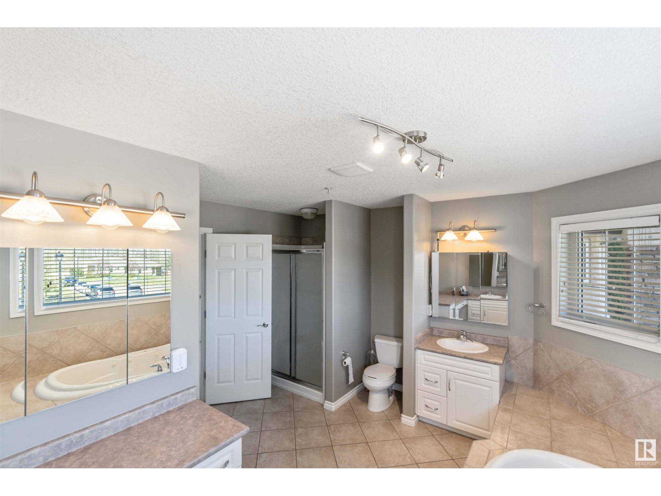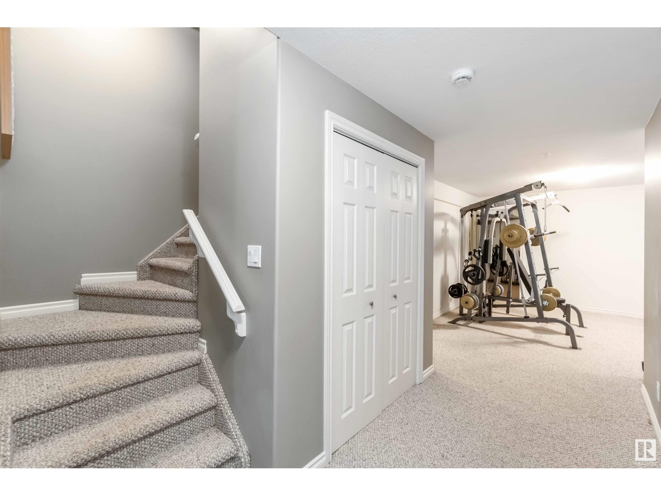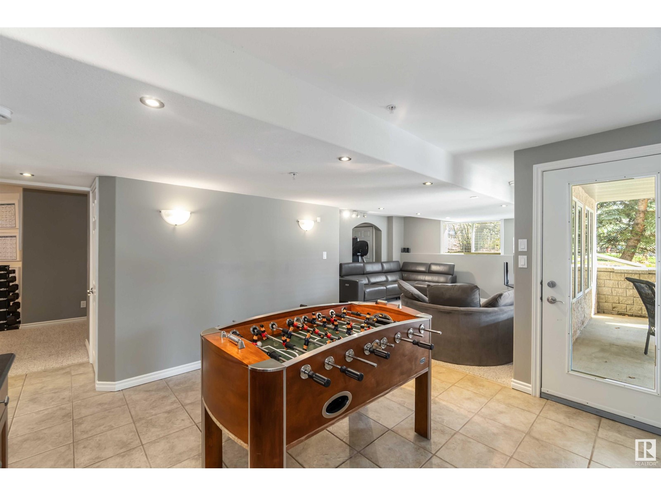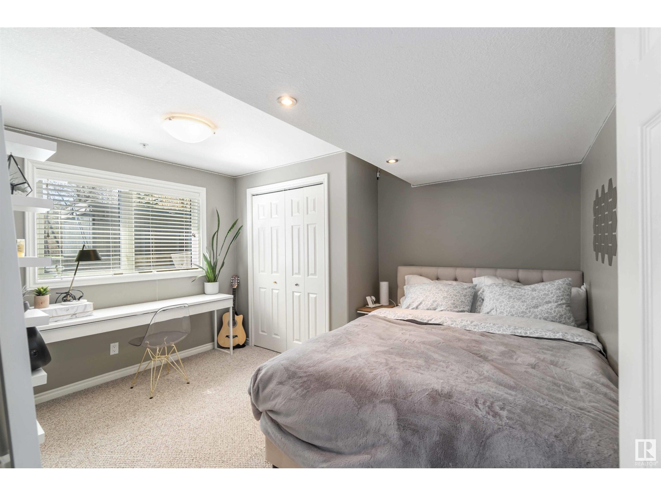#87 26106 Twp Road 532 A Rural Parkland County, Alberta T7Y 1A3
$1,097,000
Acreage Goals Achieved! Sprawling 6 Bedroom 2 Story with a WALKOUT BASEMENT on a pie lot at the end of the loop with SOUTH BACK YARD and a Oversized Triple Garage! WRAPPED IN MATURE TREES this acreage offers true privacy. DESIGNER UPDATES throughout the main level starting with the FLOOR TO CEILING CUSTOM CABINETRY, built in appliances, SPACIOUS ISLAND for all your guests and Country sized walk in pantry. Dinette is FILLED WITH NATURAL LIGHT from the wall of windows with garden door to MULTIPLE LEVELS OF DECKS & PATIOS. Formal dining room framed in PICTURE WINDOWS. Fireplace in living room plus an OFFICE WITH A VIEW to the front. Primary suite FIT FOR A KING with ensuite and walk in closet. Next 3 BEDROOMS ARE SIMILAR in size with a full bath and private laundry room. BEDROOM 5 is in the BONUS ROOM over the garage. BASEMENT IS FULLY DEVELOPED an open rec room, wet bar, work out area, Bedroom full bath and lots of storage. 34x28 GARAGE IS HEATED plus extra tall bay for all your toys. AMAZING PROPERTY! (id:61585)
Property Details
| MLS® Number | E4434199 |
| Property Type | Single Family |
| Neigbourhood | The Southern Properties |
| Amenities Near By | Park, Golf Course, Playground |
| Features | Cul-de-sac, See Remarks, Flat Site |
Building
| Bathroom Total | 4 |
| Bedrooms Total | 6 |
| Appliances | Dishwasher, Dryer, Garage Door Opener Remote(s), Refrigerator, Stove, Central Vacuum, Washer, Window Coverings |
| Basement Development | Finished |
| Basement Type | Full (finished) |
| Constructed Date | 2002 |
| Construction Style Attachment | Detached |
| Cooling Type | Central Air Conditioning |
| Fireplace Fuel | Gas |
| Fireplace Present | Yes |
| Fireplace Type | Unknown |
| Half Bath Total | 1 |
| Heating Type | Forced Air |
| Stories Total | 2 |
| Size Interior | 3,358 Ft2 |
| Type | House |
Parking
| Heated Garage | |
| Oversize | |
| R V | |
| Attached Garage |
Land
| Acreage | No |
| Fence Type | Fence |
| Land Amenities | Park, Golf Course, Playground |
| Size Irregular | 0.71 |
| Size Total | 0.71 Ac |
| Size Total Text | 0.71 Ac |
Rooms
| Level | Type | Length | Width | Dimensions |
|---|---|---|---|---|
| Lower Level | Bedroom 5 | Measurements not available | ||
| Lower Level | Recreation Room | Measurements not available | ||
| Main Level | Living Room | Measurements not available | ||
| Main Level | Dining Room | Measurements not available | ||
| Main Level | Kitchen | Measurements not available | ||
| Main Level | Family Room | Measurements not available | ||
| Main Level | Den | Measurements not available | ||
| Upper Level | Primary Bedroom | Measurements not available | ||
| Upper Level | Bedroom 2 | Measurements not available | ||
| Upper Level | Bedroom 3 | Measurements not available | ||
| Upper Level | Bedroom 4 | Measurements not available | ||
| Upper Level | Bonus Room | Measurements not available | ||
| Upper Level | Bedroom 6 | Measurements not available |
Contact Us
Contact us for more information

Michael T. Kinsella
Associate
(780) 406-8777
www.kinsellasells.com/
www.facebook.com/mikekinsellarealtor/
8104 160 Ave Nw
Edmonton, Alberta T5Z 3J8
(780) 406-4000
(780) 406-8777
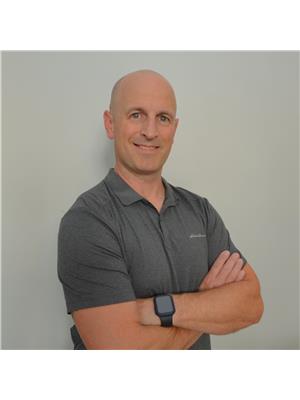
Scott Storry
Associate
(780) 406-8777
www.scottstorry.com/
twitter.com/@ScottStorry
www.facebook.com/scottstorryrealestatestalbert/
www.linkedin.com/in/scott-storry-157b4213/?trk=hp-identity-name
8104 160 Ave Nw
Edmonton, Alberta T5Z 3J8
(780) 406-4000
(780) 406-8777








