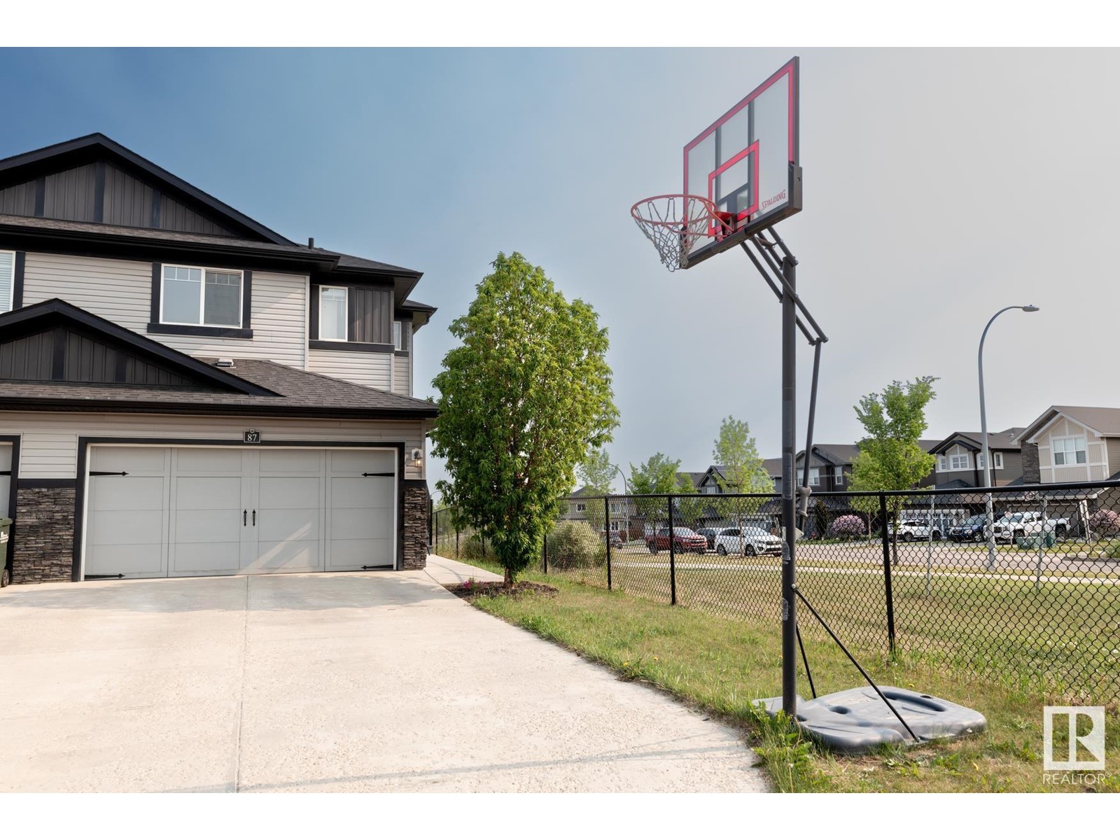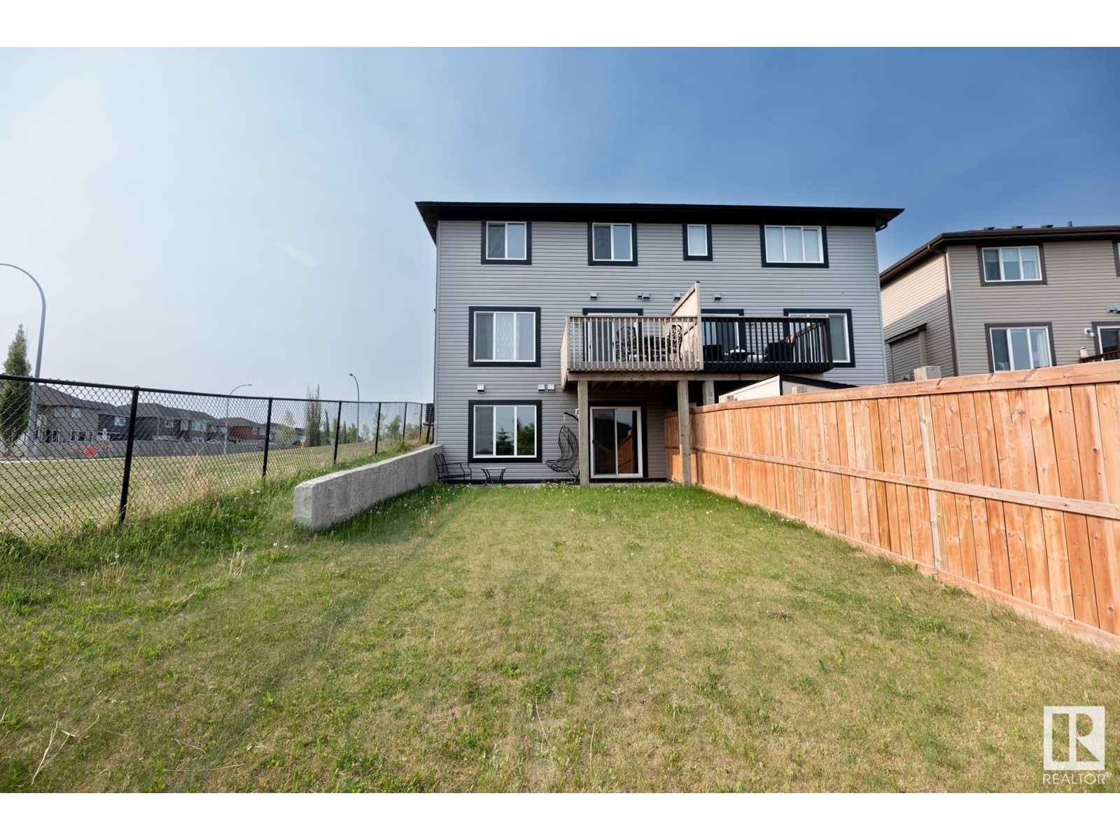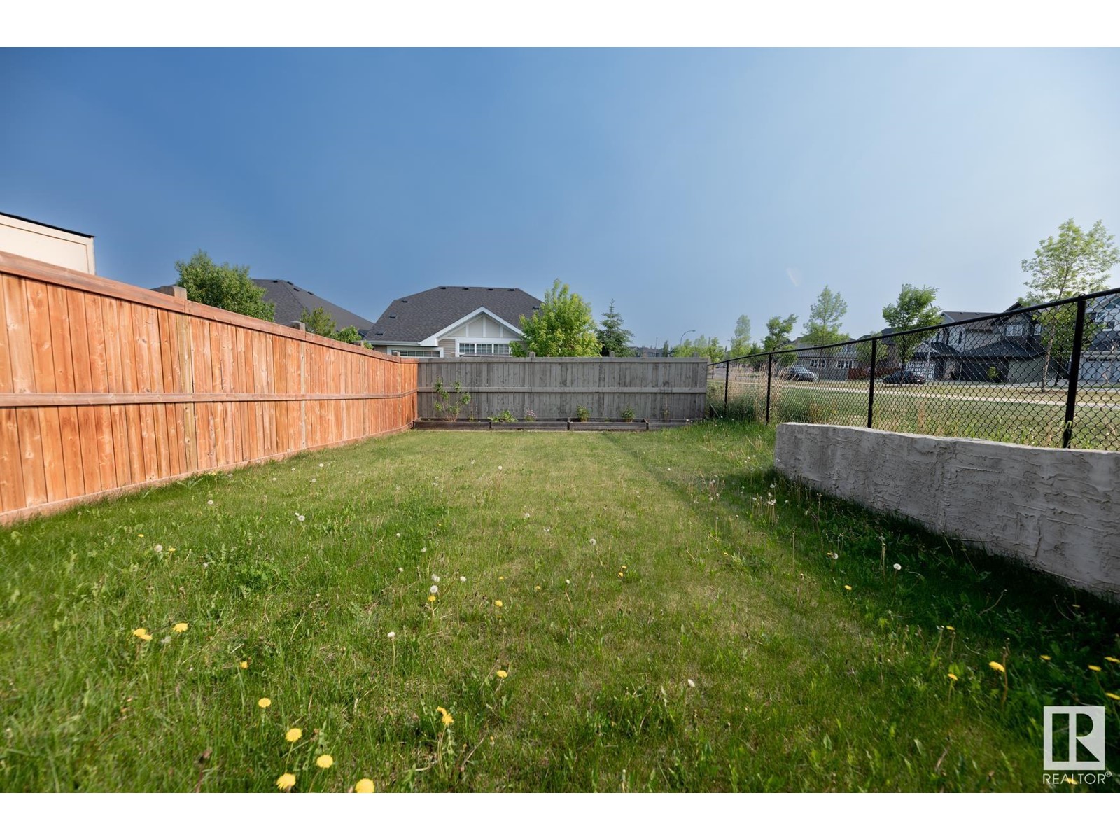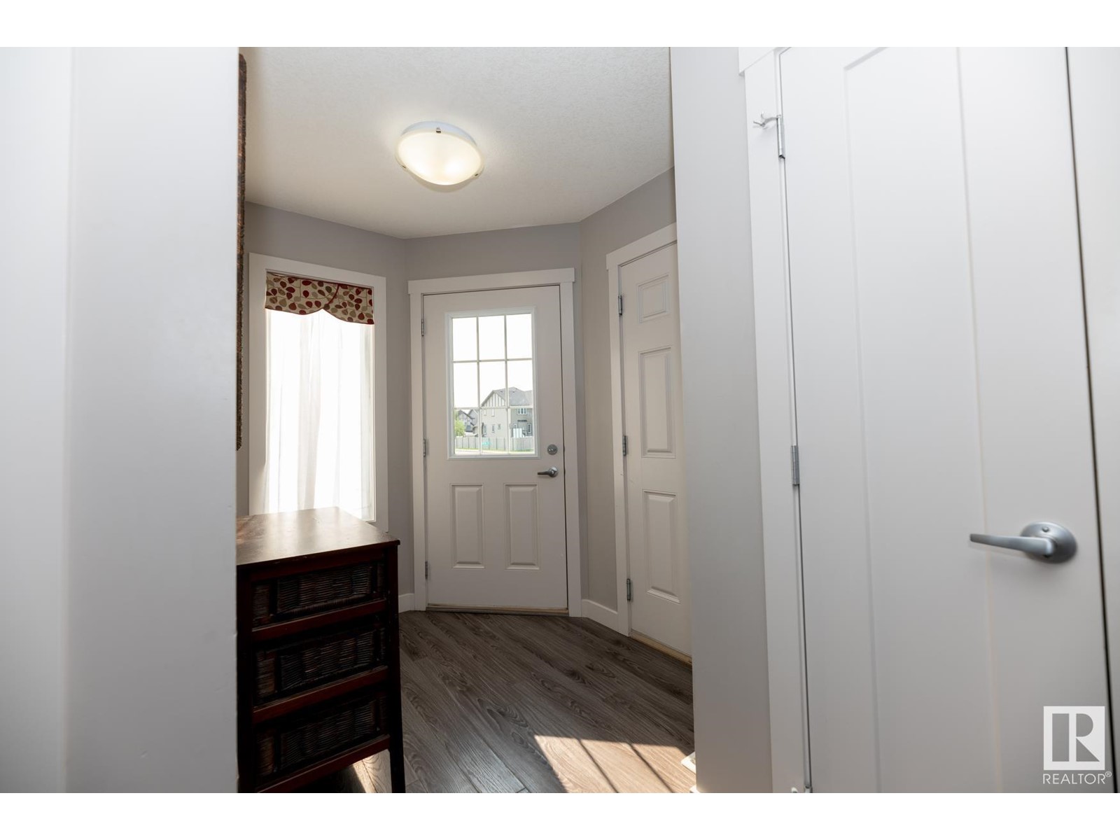87 Avebury Co Sherwood Park, Alberta T8H 0Z3
$499,900
Welcome to 87 Avebury Court in the vibrant community of Aspen Trails in Sherwood Park. This 3 bedroom , 2.5 bathroom home has a rare WALK-OUT basement & double attached garage & Air Conditioning. Open concept Kitchen with lots of storage as it has a good size pantry, Living room that is complete with a gas fireplace, dining room with patio doors that lead to a deck. All of the closets in the home including laundry, front entry closets have been done by California Closets (approx$5000 Value). Upstairs you have a flex/bonus space that is good for an office or reading nook, Laundry space, a king size Primary bedroom that includes a walk-in closet & a 4 piece bathroom. Two additional bedrooms and a 4 piece bathroom complete the upper level. The basement has been developed to include a wet bar & is perfect for entertaining. There is rough in plumbing should you wish to add an additional washroom or you can use the space as office/flex space. Close to all amenities, schools & walking paths. (id:61585)
Property Details
| MLS® Number | E4440922 |
| Property Type | Single Family |
| Neigbourhood | Aspen Trails |
| Amenities Near By | Playground, Public Transit, Schools, Shopping |
| Features | Cul-de-sac, See Remarks |
Building
| Bathroom Total | 3 |
| Bedrooms Total | 3 |
| Appliances | Dishwasher, Dryer, Garage Door Opener Remote(s), Garage Door Opener, Microwave Range Hood Combo, Stove, Washer, Refrigerator |
| Basement Development | Finished |
| Basement Features | Walk Out |
| Basement Type | Full (finished) |
| Constructed Date | 2016 |
| Construction Style Attachment | Semi-detached |
| Half Bath Total | 1 |
| Heating Type | Forced Air |
| Stories Total | 2 |
| Size Interior | 1,501 Ft2 |
| Type | Duplex |
Parking
| Attached Garage |
Land
| Acreage | No |
| Fence Type | Fence |
| Land Amenities | Playground, Public Transit, Schools, Shopping |
Rooms
| Level | Type | Length | Width | Dimensions |
|---|---|---|---|---|
| Basement | Family Room | 6.15 m | 4.01 m | 6.15 m x 4.01 m |
| Basement | Utility Room | 3.16 m | 2.78 m | 3.16 m x 2.78 m |
| Main Level | Living Room | 3.54 m | 4.09 m | 3.54 m x 4.09 m |
| Main Level | Dining Room | 2.94 m | 2.67 m | 2.94 m x 2.67 m |
| Main Level | Kitchen | 2.95 m | 3.78 m | 2.95 m x 3.78 m |
| Upper Level | Primary Bedroom | 3.7 m | 4.82 m | 3.7 m x 4.82 m |
| Upper Level | Bedroom 2 | 3.32 m | 4.08 m | 3.32 m x 4.08 m |
| Upper Level | Bedroom 3 | 3.04 m | 4.07 m | 3.04 m x 4.07 m |
Contact Us
Contact us for more information

Alanna Cannell
Associate
(780) 449-3499
www.alannacannell.com/
510- 800 Broadmoor Blvd
Sherwood Park, Alberta T8A 4Y6
(780) 449-2800
(780) 449-3499















































