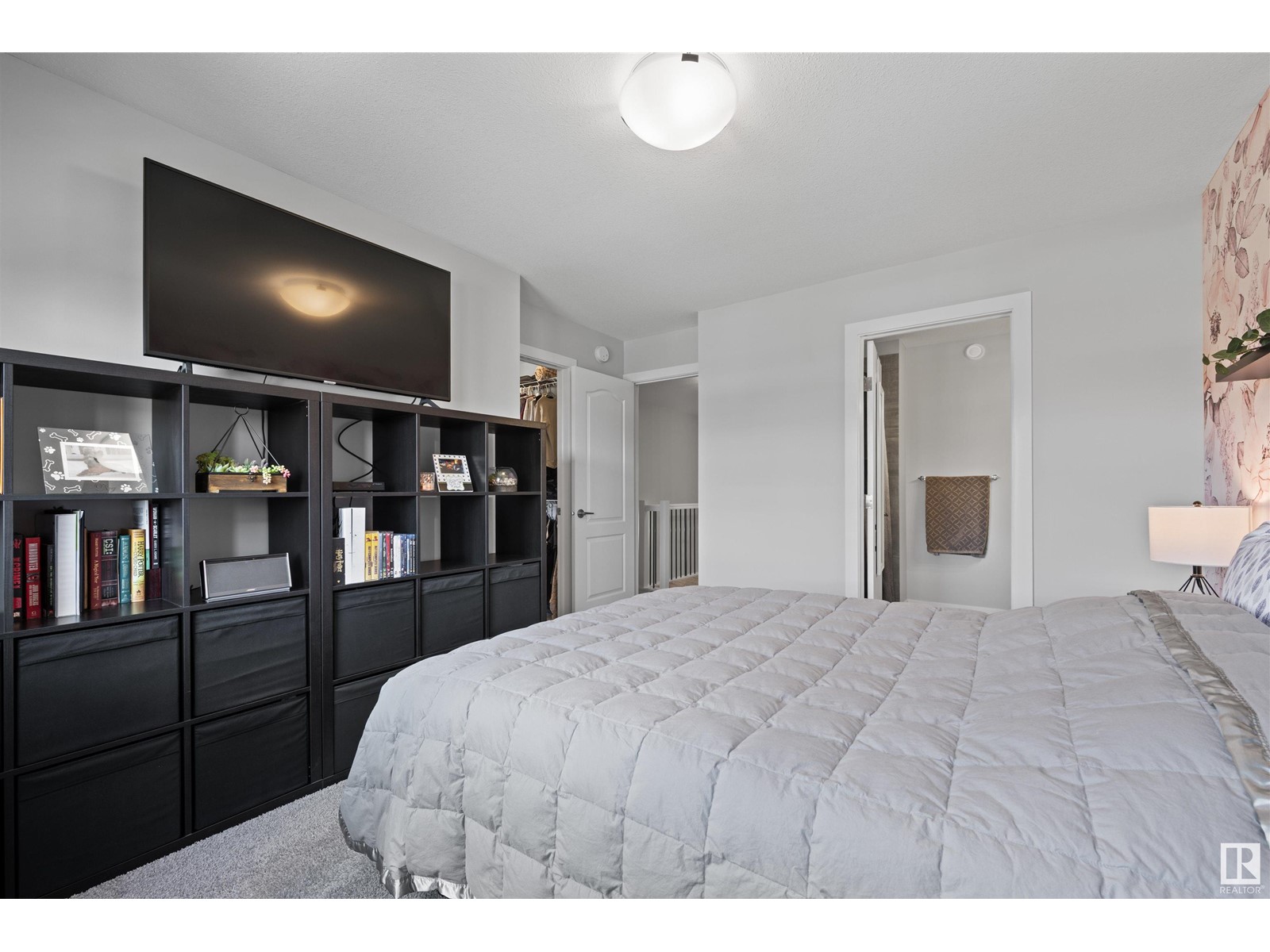87 Garneau Ga Spruce Grove, Alberta T7X 0Z7
$390,000
Step into this 1,350+ sq ft townhome by Dolce Vita, offering a stylish yet functional layout in the sought-after community of Greenbury. The open-concept main floor feat. central A/C, large windows that fill the space with natural light, durable laminate flooring throughout, & spacious living & dining areas that flow effortlessly into a stunning kitchen. Enjoy light grey cabinetry, quartz countertops, a centre island with breakfast bar, & Stainless Steel appliances—perfect for both everyday living & entertaining. A powder room is functional for guests, & a well-designed mudroom with built-in cubbies keeps everything organized. Upstairs offers upper floor laundry, two comfortable secondary bedrooms, a full main bath, & a generous primary suite complete with a walk-in closet & a luxurious 4-piece ensuite. The attached garage adds convenience, especially in winter, keeping your vehicle warm & snow-free. Located just minutes from Jubilee Park & close to new amenities on the northeast side of Spruce Grove. (id:61585)
Property Details
| MLS® Number | E4435250 |
| Property Type | Single Family |
| Neigbourhood | Greenbury |
| Amenities Near By | Golf Course, Playground, Public Transit, Schools, Shopping |
| Features | Flat Site, Park/reserve |
| Structure | Deck |
Building
| Bathroom Total | 3 |
| Bedrooms Total | 3 |
| Amenities | Ceiling - 9ft |
| Appliances | Dishwasher, Garage Door Opener Remote(s), Garage Door Opener, Microwave Range Hood Combo, Refrigerator, Stove, Window Coverings |
| Basement Development | Unfinished |
| Basement Type | Full (unfinished) |
| Constructed Date | 2019 |
| Construction Style Attachment | Attached |
| Half Bath Total | 1 |
| Heating Type | Forced Air |
| Stories Total | 2 |
| Size Interior | 1,352 Ft2 |
| Type | Row / Townhouse |
Parking
| Attached Garage |
Land
| Acreage | No |
| Fence Type | Fence |
| Land Amenities | Golf Course, Playground, Public Transit, Schools, Shopping |
| Size Irregular | 209.96 |
| Size Total | 209.96 M2 |
| Size Total Text | 209.96 M2 |
Rooms
| Level | Type | Length | Width | Dimensions |
|---|---|---|---|---|
| Main Level | Living Room | 2.81 m | 4.39 m | 2.81 m x 4.39 m |
| Main Level | Dining Room | 2.42 m | 2.93 m | 2.42 m x 2.93 m |
| Main Level | Kitchen | 2.83 m | 3.96 m | 2.83 m x 3.96 m |
| Upper Level | Primary Bedroom | 3.53 m | 4.11 m | 3.53 m x 4.11 m |
| Upper Level | Bedroom 2 | 2.56 m | 4.29 m | 2.56 m x 4.29 m |
| Upper Level | Bedroom 3 | 2.58 m | 4.29 m | 2.58 m x 4.29 m |
Contact Us
Contact us for more information

Kendra N. Chisholm
Associate
(780) 435-0100
213-10706 124 St Nw
Edmonton, Alberta T5M 0H1
(587) 405-7722








































