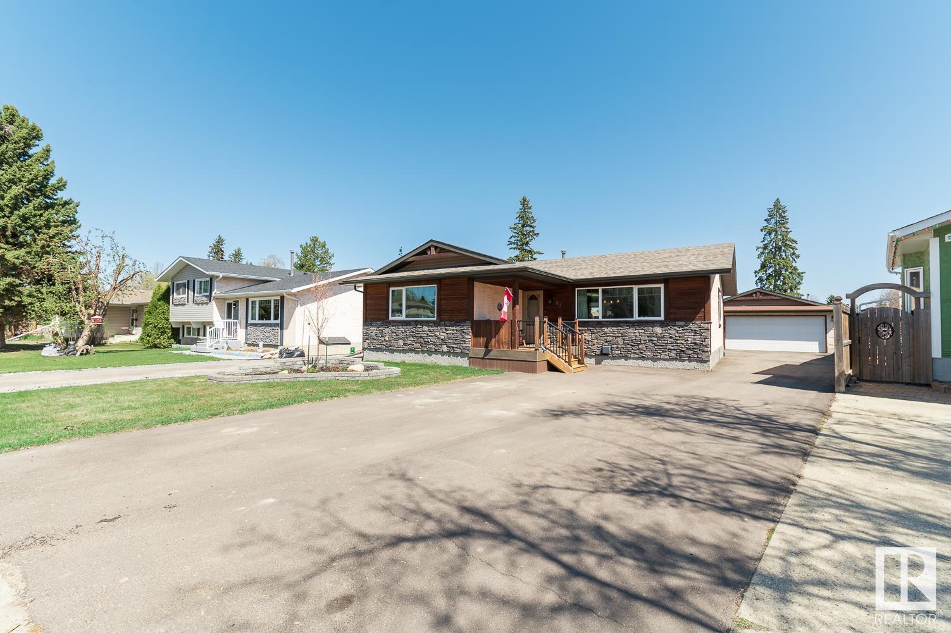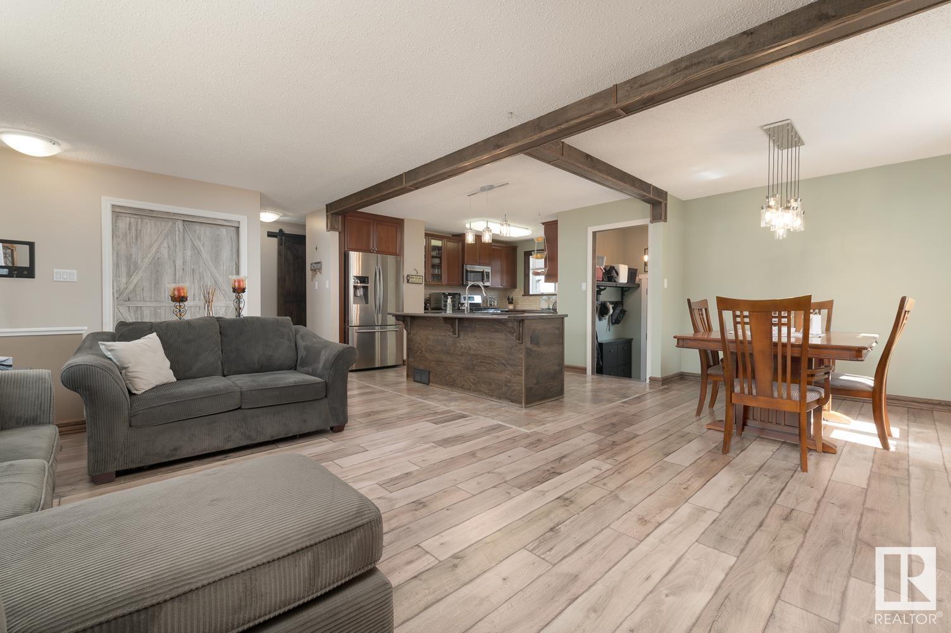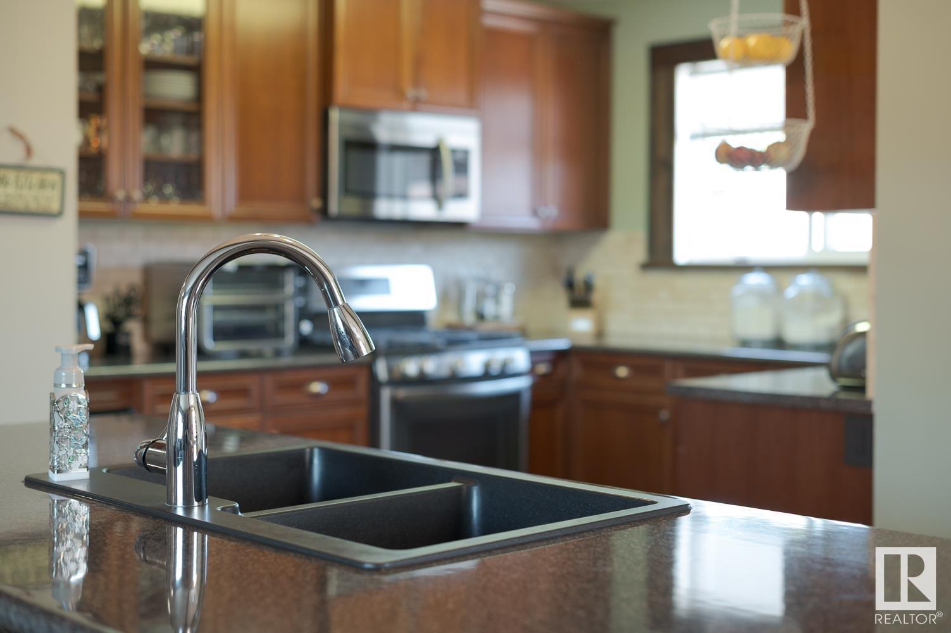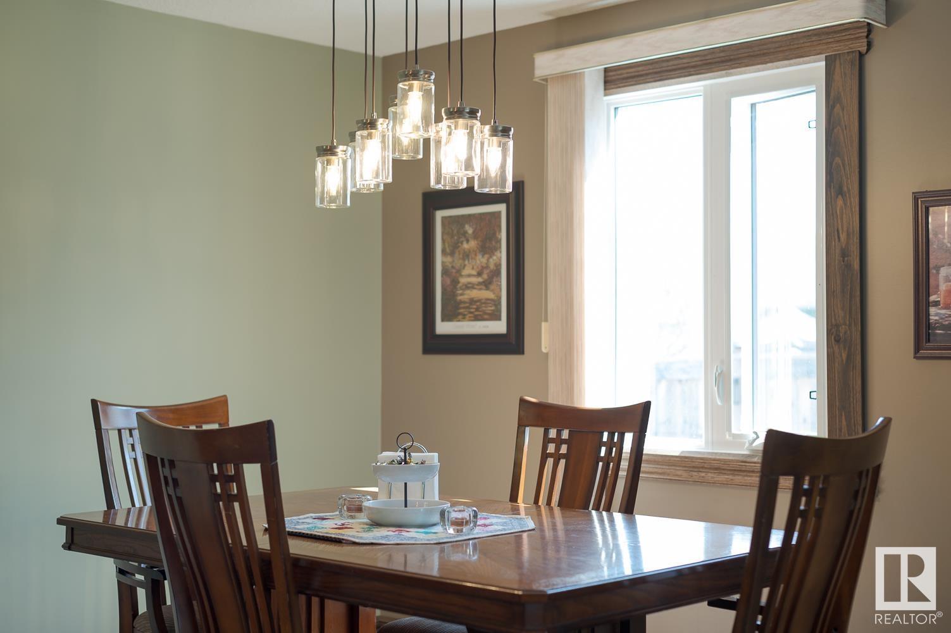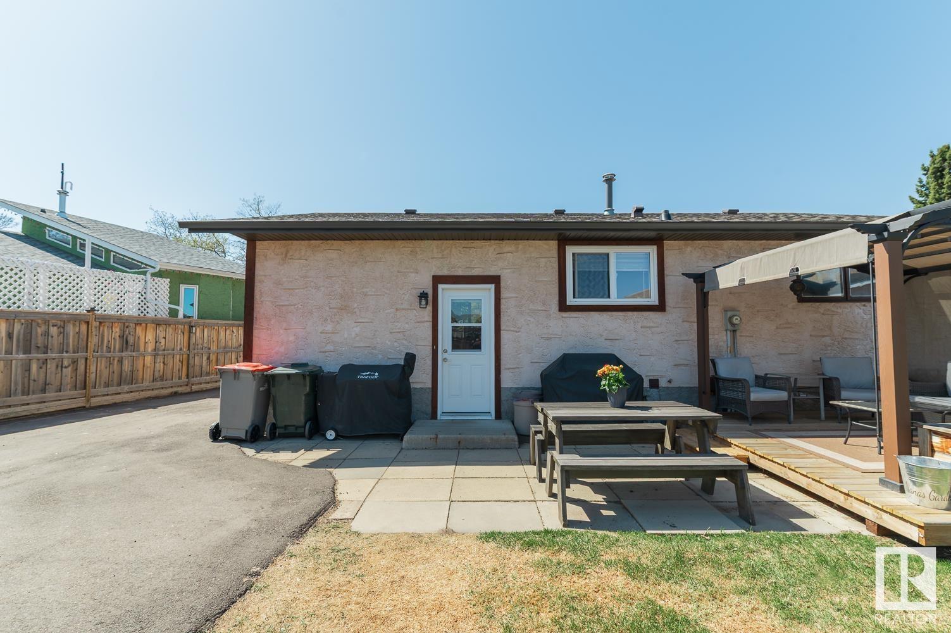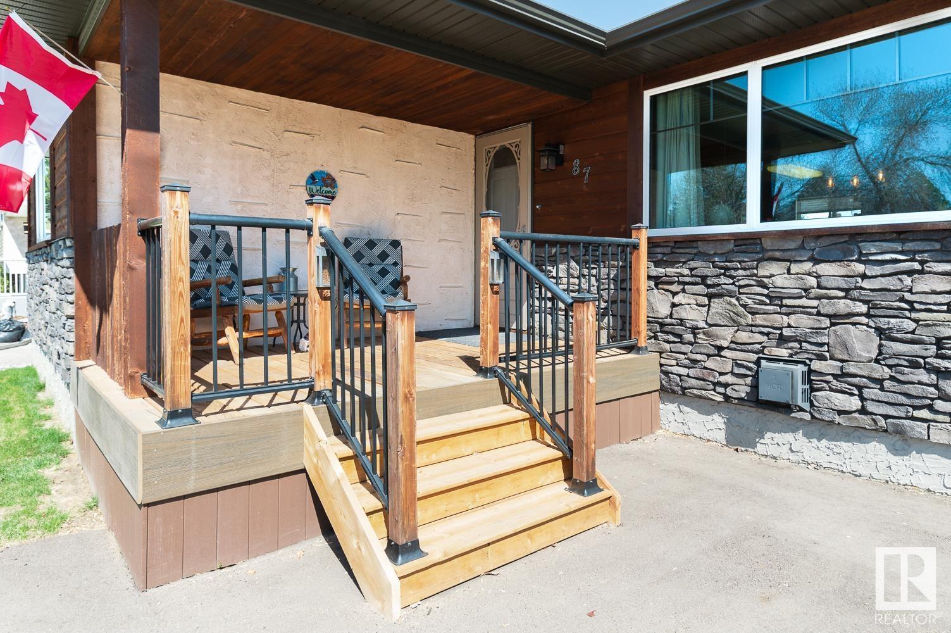87 Umbach Rd Stony Plain, Alberta T7Z 1G2
$478,900
Nestled on a quiet no-thru traffic street in Forest Green, this stunning 1200+ sq ft bungalow offers both charm and convenience. Backing onto a peaceful walking trail that connects you to incredible town amenities, this home radiates pride of ownership with thoughtful updates completed within the past six years, including a gorgeous kitchen renovation, refreshed basement, exterior curb appeal improvements, new shingles, and more! The open-concept main floor is perfect for hosting special occasions and there is room for everyone with three spacious bedrooms and two bathrooms, including a private two-piece en-suite in your primary retreat. Downstairs, the fully finished basement provides a cozy recreation area with a stunning gas fireplace, a fourth bedroom, full bathroom and a fantastic storage/hobby space. Timeless finishes and decor complement the home. Enjoy the oversized heated double garage year-round! A rare opportunity to own a sought-after bungalow in a desirable neighborhood - don't miss out! (id:61585)
Property Details
| MLS® Number | E4435241 |
| Property Type | Single Family |
| Neigbourhood | Forest Green_STPL |
| Features | See Remarks |
| Structure | Deck, Fire Pit |
Building
| Bathroom Total | 3 |
| Bedrooms Total | 4 |
| Appliances | Dishwasher, Dryer, Garage Door Opener Remote(s), Garage Door Opener, Microwave Range Hood Combo, Refrigerator, Storage Shed, Gas Stove(s), Washer, Window Coverings |
| Architectural Style | Bungalow |
| Basement Development | Finished |
| Basement Type | Full (finished) |
| Constructed Date | 1978 |
| Construction Style Attachment | Detached |
| Fireplace Fuel | Gas |
| Fireplace Present | Yes |
| Fireplace Type | Unknown |
| Half Bath Total | 1 |
| Heating Type | Forced Air |
| Stories Total | 1 |
| Size Interior | 1,271 Ft2 |
| Type | House |
Parking
| Detached Garage | |
| Heated Garage |
Land
| Acreage | No |
| Fence Type | Fence |
| Size Irregular | 642.61 |
| Size Total | 642.61 M2 |
| Size Total Text | 642.61 M2 |
Rooms
| Level | Type | Length | Width | Dimensions |
|---|---|---|---|---|
| Basement | Bedroom 4 | 4.41 m | 3.29 m | 4.41 m x 3.29 m |
| Basement | Recreation Room | 7.96 m | 6.39 m | 7.96 m x 6.39 m |
| Main Level | Living Room | 5.09 m | 4.03 m | 5.09 m x 4.03 m |
| Main Level | Dining Room | 3.18 m | 3.09 m | 3.18 m x 3.09 m |
| Main Level | Kitchen | 4.28 m | 3.26 m | 4.28 m x 3.26 m |
| Main Level | Primary Bedroom | 4.07 m | 3.54 m | 4.07 m x 3.54 m |
| Main Level | Bedroom 2 | 3.04 m | 2.63 m | 3.04 m x 2.63 m |
| Main Level | Bedroom 3 | 4.09 m | 2.74 m | 4.09 m x 2.74 m |
Contact Us
Contact us for more information

Travis J. Hawryluk
Associate
(780) 962-8998
www.travishawryluk.com/
4-16 Nelson Dr.
Spruce Grove, Alberta T7X 3X3
(780) 962-8580
(780) 962-8998


