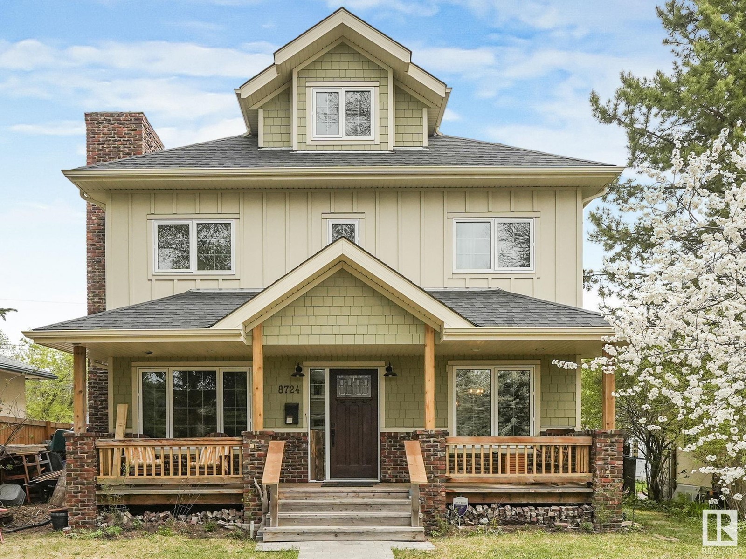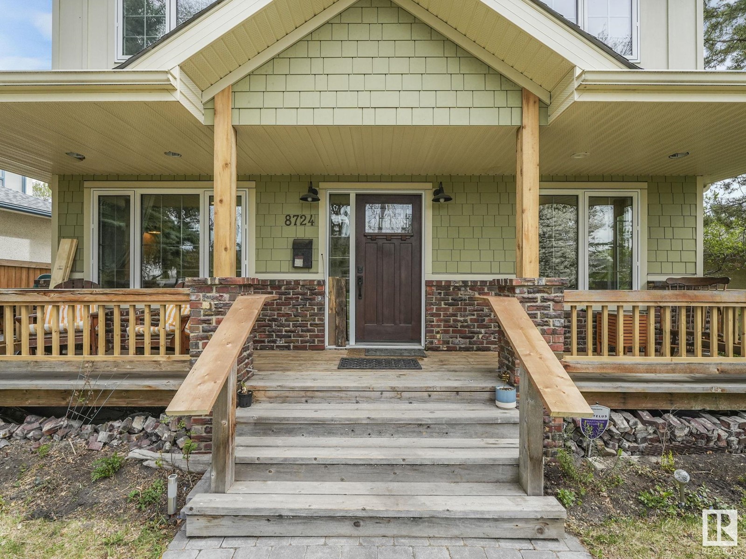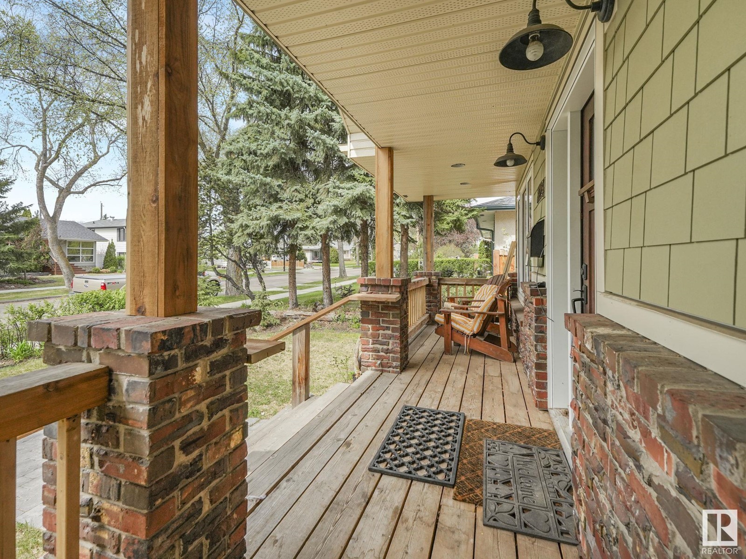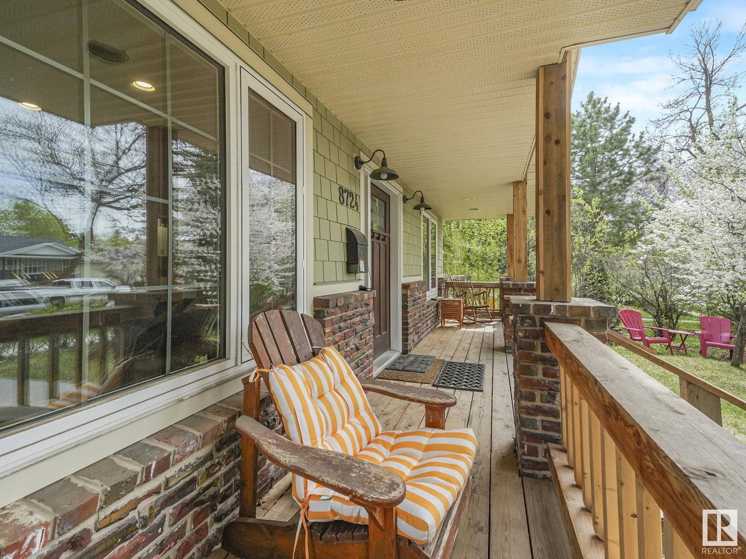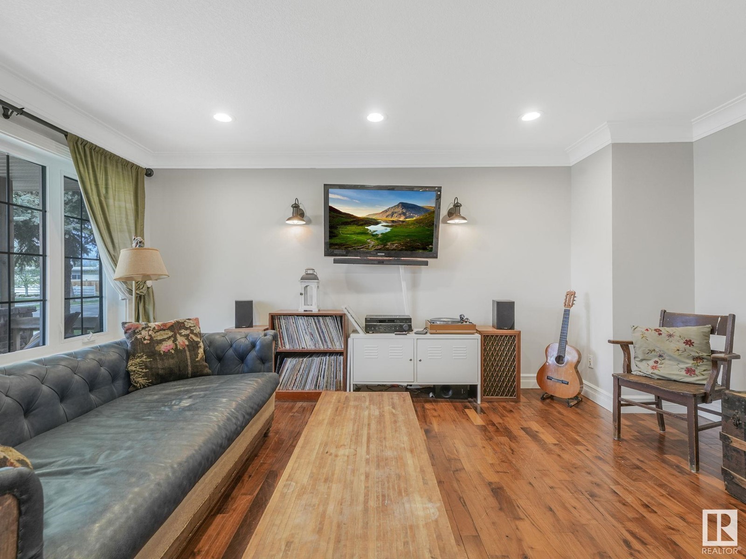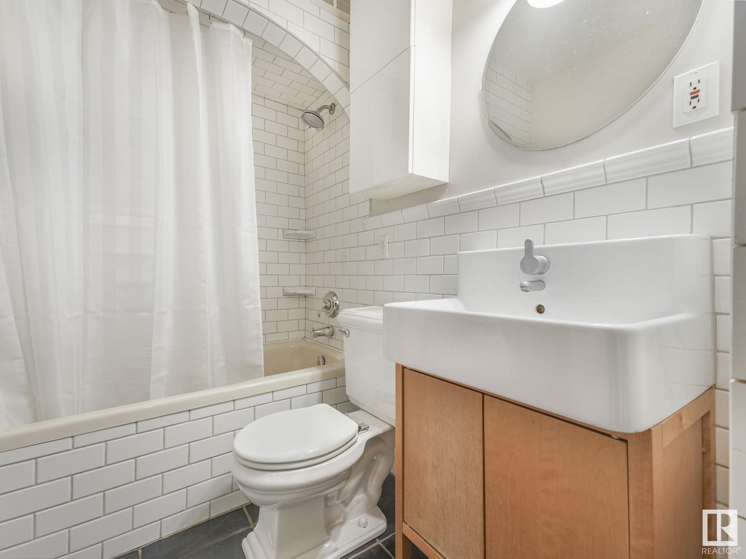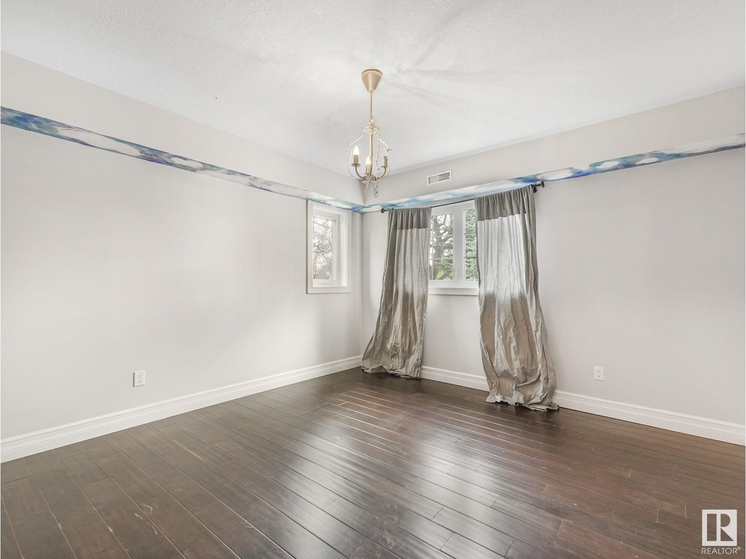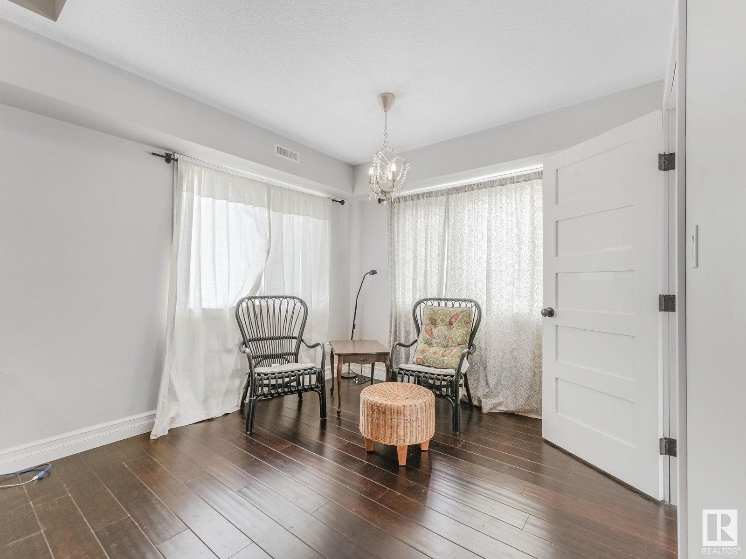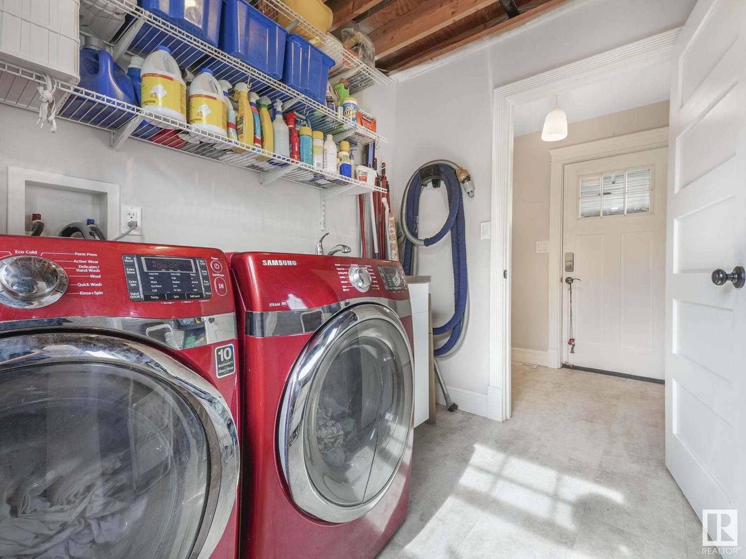8724 92b Av Nw Edmonton, Alberta T6C 1S9
$799,000
Welcome to Strathearn! This stunning 2&half-storey home is located within minutes to the river valley, golf, amenities, cafes & restaurants & more! The completely renovated character home was redone in 2017 and retains so much old world charm. There's loads of room with 2721sq ft of finished living space – 3 large bedrooms on the second floor, main floor den(or bedroom) top floor bonus room, 4 baths, spacious kitchen, dining room, covered rear deck , double detached garage, extra concrete parking pad & more – all located on a quiet street. Throughout the home you will fall in love with the well-designed floor plan that maximizes every space. Some features include Front veranda,Hardie board siding, gas stove, hardwood floors, spray foam insulation, custom vanities, farm house sink, covered rear deck and more. Still with room to expand, by finishing the basement. No shortage of room in this delightful home. (id:61585)
Property Details
| MLS® Number | E4435355 |
| Property Type | Single Family |
| Neigbourhood | Strathearn |
| Amenities Near By | Golf Course, Playground, Public Transit, Schools, Shopping, Ski Hill |
| Features | Lane, Closet Organizers, No Smoking Home |
| Parking Space Total | 2 |
| Structure | Deck, Porch |
Building
| Bathroom Total | 4 |
| Bedrooms Total | 3 |
| Appliances | Dishwasher, Dryer, Garage Door Opener, Hood Fan, Microwave Range Hood Combo, Refrigerator, Gas Stove(s), Washer, Window Coverings |
| Basement Development | Unfinished |
| Basement Type | Full (unfinished) |
| Constructed Date | 1953 |
| Construction Status | Insulation Upgraded |
| Construction Style Attachment | Detached |
| Heating Type | Forced Air |
| Stories Total | 3 |
| Size Interior | 2,721 Ft2 |
| Type | House |
Parking
| Detached Garage |
Land
| Acreage | No |
| Fence Type | Fence |
| Land Amenities | Golf Course, Playground, Public Transit, Schools, Shopping, Ski Hill |
| Size Irregular | 551.29 |
| Size Total | 551.29 M2 |
| Size Total Text | 551.29 M2 |
Rooms
| Level | Type | Length | Width | Dimensions |
|---|---|---|---|---|
| Main Level | Living Room | Measurements not available | ||
| Main Level | Dining Room | Measurements not available | ||
| Main Level | Kitchen | Measurements not available | ||
| Main Level | Den | Measurements not available | ||
| Upper Level | Primary Bedroom | Measurements not available | ||
| Upper Level | Bedroom 2 | Measurements not available | ||
| Upper Level | Bedroom 3 | Measurements not available | ||
| Upper Level | Bonus Room | Measurements not available |
Contact Us
Contact us for more information
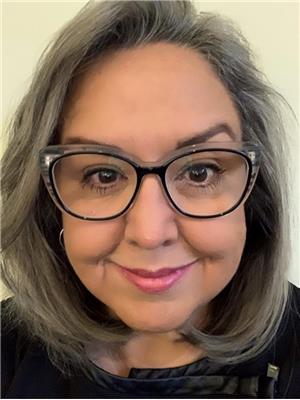
Naomi R. Saulnier
Associate
(780) 449-3499
www.webagent.ca/
naomisaulnierrealestate/
510- 800 Broadmoor Blvd
Sherwood Park, Alberta T8A 4Y6
(780) 449-2800
(780) 449-3499
