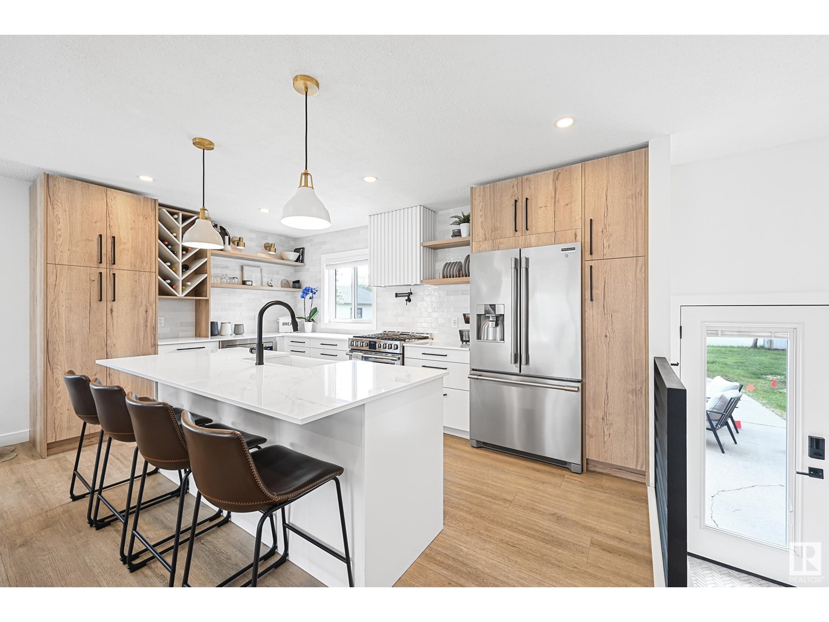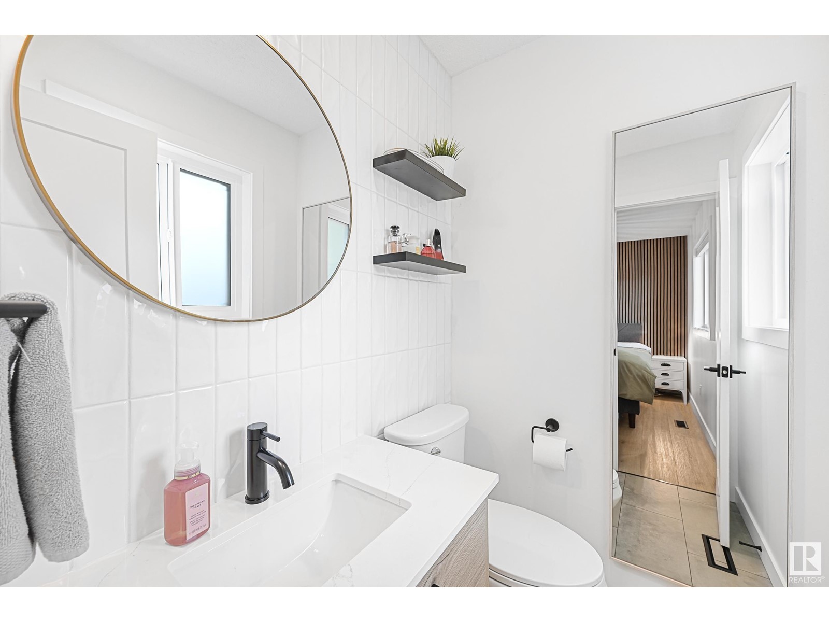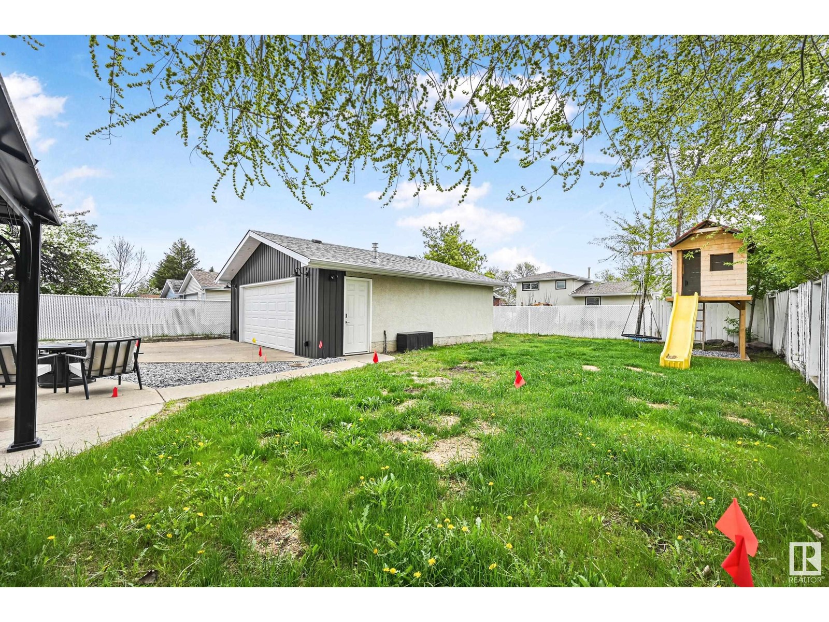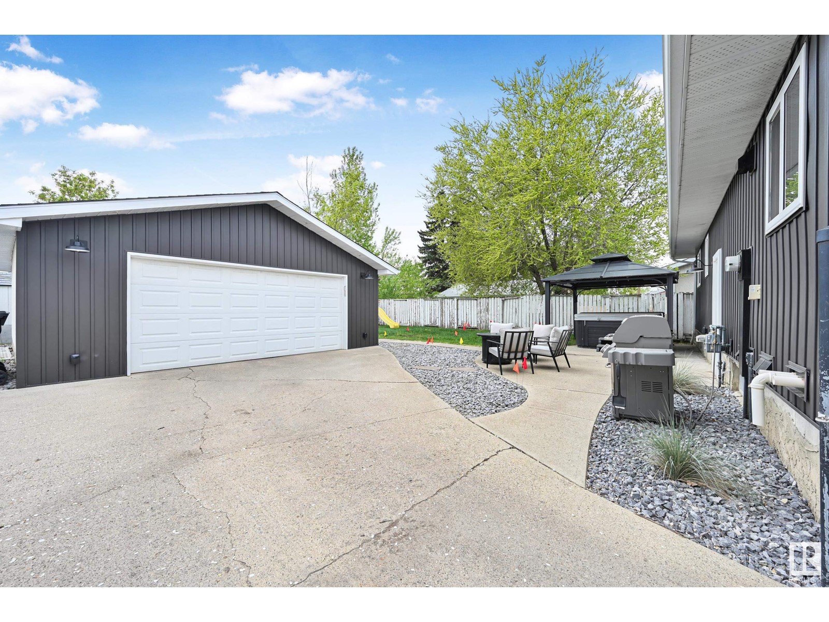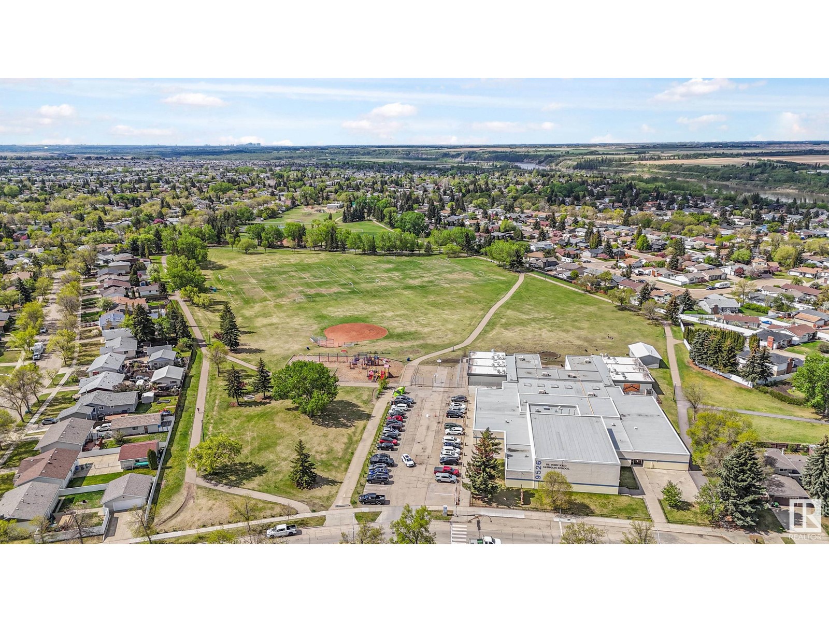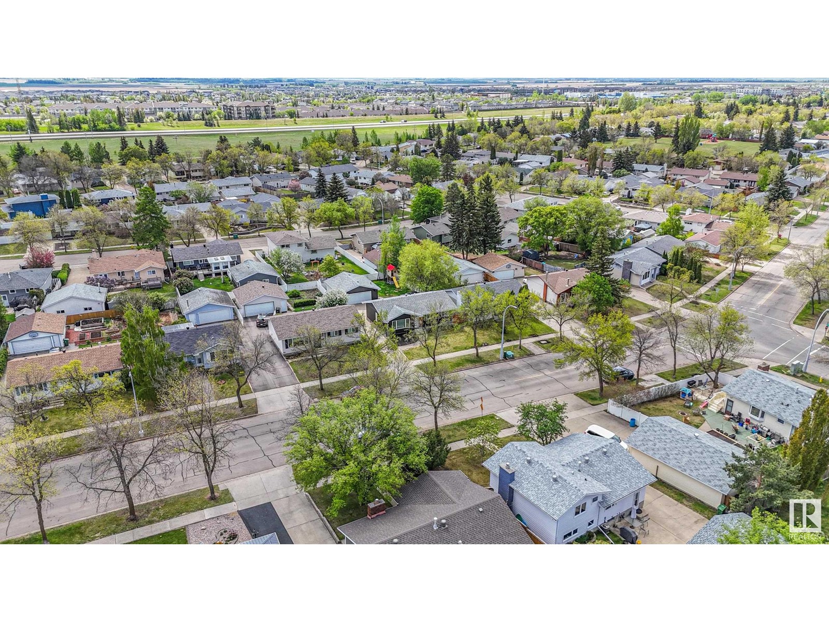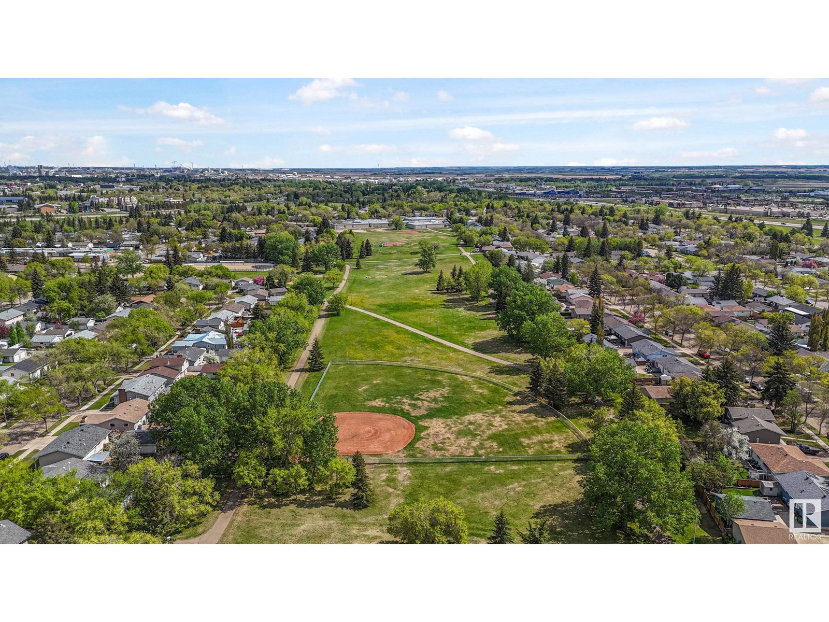8909 94 Av Fort Saskatchewan, Alberta T8L 1B3
$499,900
This beautifully updated 1,174 sq. ft. bungalow offers a rare combination of modern upgrades and classic charm. Featuring 3 bedrooms and an unfinished basement with partial framing, this home is perfect for anyone looking for move-in-ready comfort with room to grow. Step inside to a spacious front entry leading to a bright living room with a massive front window and sleek electric fireplace. The main floor also includes a generous dining area and a stunning modern kitchen complete with quartz countertops, high-end stainless steel appliances, and elegant cabinetry. The primary bedroom features a private 2-piece en suite, and the additional bedrooms are well-sized. Extensive renovations include all-new electrical throughout, new windows, new furnace, hot water tank, and appliances (2021). The exterior features 2” of foam insulation under the siding for improved energy efficiency, and the home includes central A/C and 24’ x 26’ heated garage for year round comfort. This home is a standout! (id:61585)
Property Details
| MLS® Number | E4437237 |
| Property Type | Single Family |
| Neigbourhood | Pineview Fort Sask. |
| Amenities Near By | Golf Course, Playground, Public Transit, Schools, Shopping |
| Features | See Remarks, Flat Site, No Back Lane, No Smoking Home, Level |
| Structure | Patio(s) |
Building
| Bathroom Total | 2 |
| Bedrooms Total | 3 |
| Amenities | Vinyl Windows |
| Appliances | Dishwasher, Dryer, Garage Door Opener Remote(s), Garage Door Opener, Hood Fan, Microwave, Refrigerator, Gas Stove(s), Washer, Window Coverings |
| Architectural Style | Bungalow |
| Basement Development | Unfinished |
| Basement Type | Full (unfinished) |
| Constructed Date | 1973 |
| Construction Style Attachment | Detached |
| Cooling Type | Central Air Conditioning |
| Fire Protection | Smoke Detectors |
| Half Bath Total | 1 |
| Heating Type | Forced Air |
| Stories Total | 1 |
| Size Interior | 1,173 Ft2 |
| Type | House |
Parking
| Detached Garage |
Land
| Acreage | No |
| Fence Type | Fence |
| Land Amenities | Golf Course, Playground, Public Transit, Schools, Shopping |
| Size Irregular | 613.16 |
| Size Total | 613.16 M2 |
| Size Total Text | 613.16 M2 |
Rooms
| Level | Type | Length | Width | Dimensions |
|---|---|---|---|---|
| Basement | Family Room | 7.83 m | 3.82 m | 7.83 m x 3.82 m |
| Main Level | Living Room | 4.58 m | 4.18 m | 4.58 m x 4.18 m |
| Main Level | Dining Room | 2.43 m | 3.43 m | 2.43 m x 3.43 m |
| Main Level | Kitchen | 3.02 m | 4.8 m | 3.02 m x 4.8 m |
| Main Level | Primary Bedroom | 3.33 m | 3.13 m | 3.33 m x 3.13 m |
| Main Level | Bedroom 2 | 2.73 m | 3.21 m | 2.73 m x 3.21 m |
| Main Level | Bedroom 3 | 2.48 m | 3.25 m | 2.48 m x 3.25 m |
Contact Us
Contact us for more information
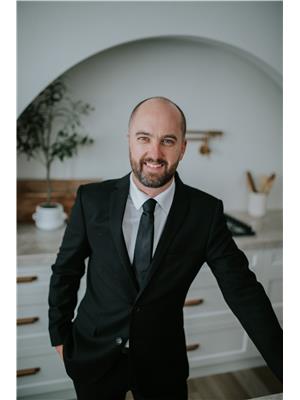
Thomas J. Lowe
Associate
(780) 998-0344
www.tomlowe.ca/
www.facebook.com/tomlowerealestate
www.instagram.com/loweandcorealestate/
9909 103 St
Fort Saskatchewan, Alberta T8L 2C8
(780) 998-2295
(780) 998-0344
Cameron Dembinsky
Associate
(780) 998-0344
9909 103 St
Fort Saskatchewan, Alberta T8L 2C8
(780) 998-2295
(780) 998-0344







