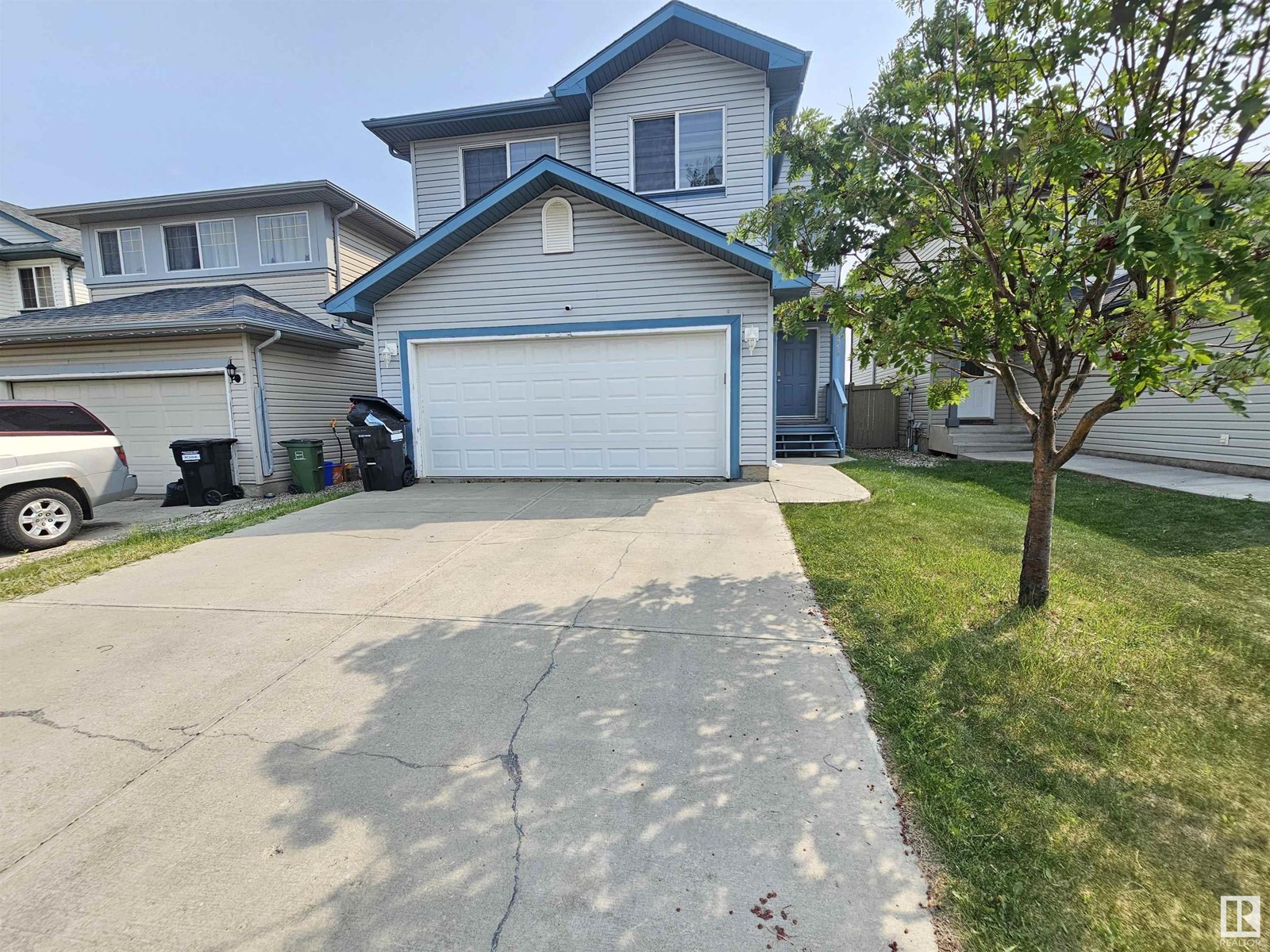8923 8 Av Sw Edmonton, Alberta T6X 1B8
$499,649
Welcome to this bright and inviting 2-storey home offering 1,600 sq ft of comfortable living space, plus a fully finished basement! With 4 bedrooms and a den, there's plenty of room for the whole family. The home is filled with natural light, enhanced by two skylights and large windows that create a warm, open feel throughout. You'll love the beautiful kitchen featuring granite countertops and ample cabinet space—perfect for cooking and entertaining. Upstairs, the spacious primary bedroom includes a full ensuite with a relaxing corner soaker tub. Downstairs, the fully finished basement includes a large rec room and a private den—ideal for a home office, hobby room, or guest space. The backyard is beautifully landscaped and perfect for entertaining or unwinding after a long day. Complete with a double attached garage, this home is move-in ready and full of charm! (id:61585)
Property Details
| MLS® Number | E4442356 |
| Property Type | Single Family |
| Neigbourhood | Ellerslie |
| Amenities Near By | Playground, Public Transit, Schools, Shopping |
| Features | Flat Site, Skylight |
| Parking Space Total | 4 |
| Structure | Deck |
Building
| Bathroom Total | 4 |
| Bedrooms Total | 4 |
| Appliances | Dishwasher, Dryer, Garage Door Opener Remote(s), Garage Door Opener, Microwave Range Hood Combo, Refrigerator, Stove, Washer, Window Coverings |
| Basement Development | Finished |
| Basement Type | Full (finished) |
| Ceiling Type | Vaulted |
| Constructed Date | 2002 |
| Construction Style Attachment | Detached |
| Fire Protection | Smoke Detectors |
| Half Bath Total | 1 |
| Heating Type | Forced Air |
| Stories Total | 2 |
| Size Interior | 1,607 Ft2 |
| Type | House |
Parking
| Attached Garage |
Land
| Acreage | No |
| Fence Type | Fence |
| Land Amenities | Playground, Public Transit, Schools, Shopping |
| Size Irregular | 393.88 |
| Size Total | 393.88 M2 |
| Size Total Text | 393.88 M2 |
Rooms
| Level | Type | Length | Width | Dimensions |
|---|---|---|---|---|
| Basement | Den | Measurements not available | ||
| Basement | Bonus Room | Measurements not available | ||
| Main Level | Living Room | Measurements not available | ||
| Main Level | Dining Room | Measurements not available | ||
| Main Level | Kitchen | Measurements not available | ||
| Upper Level | Primary Bedroom | Measurements not available | ||
| Upper Level | Bedroom 2 | Measurements not available | ||
| Upper Level | Bedroom 3 | Measurements not available | ||
| Upper Level | Bedroom 4 | Measurements not available |
Contact Us
Contact us for more information

Kerry R. Pfannmuller
Broker
(780) 962-9699
www.youtube.com/embed/oJturYWrhRc
www.youtube.com/embed/oRikA4obeR0
www.kerrypfannmuller.com/
twitter.com/RealEstateKerry
www.facebook.com/KerryPfannmullerAlbertaCentralHomes/
www.linkedin.com/in/kerry-pfannmuller-4926ab1a/
instagram.com/kerrythec21realtor?igshid=YmMyMTA2M2Y=
www.youtube.com/@albertacentralhomes.comker4196
1- 14 Mcleod Ave
Spruce Grove, Alberta T7X 3X3
(780) 962-9696
(780) 962-9699
leadingsells.ca/





















