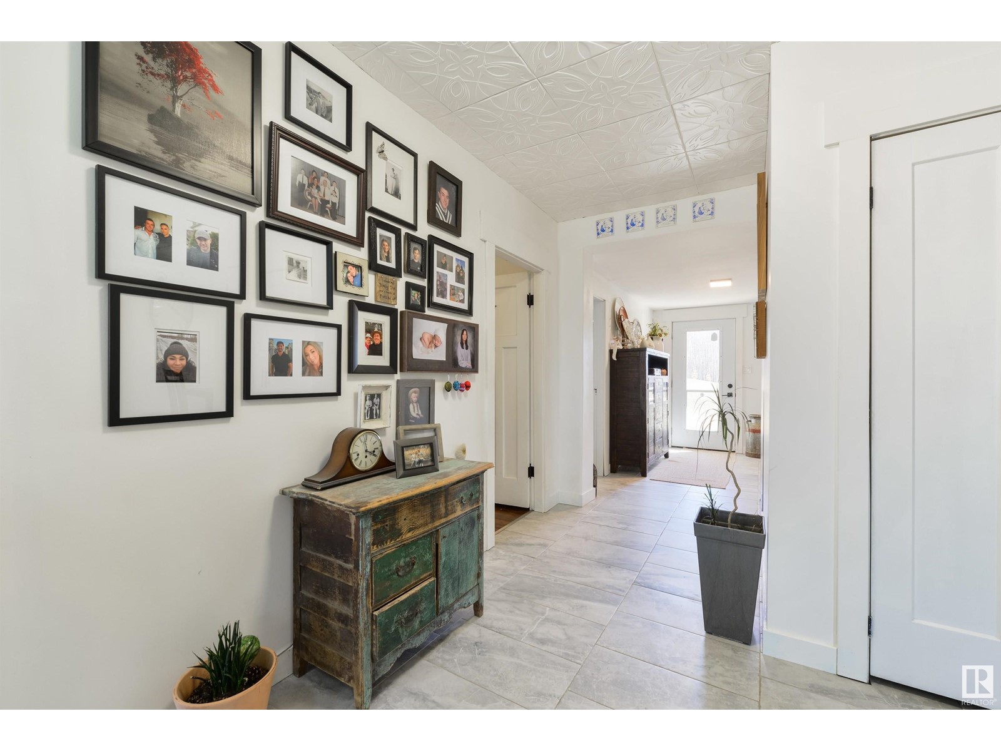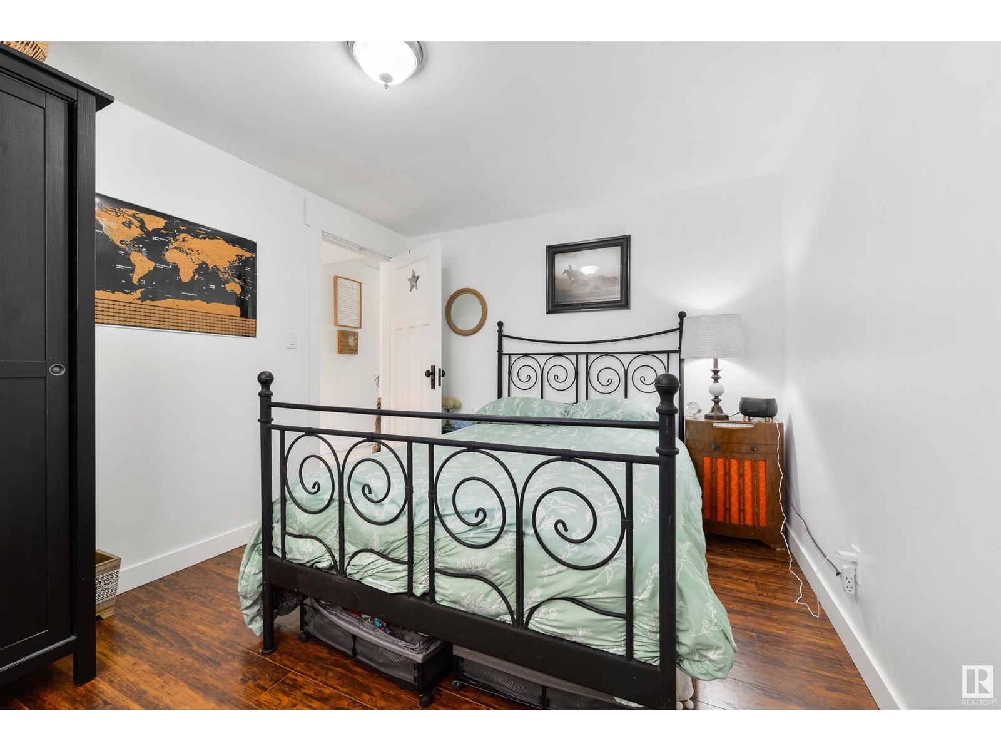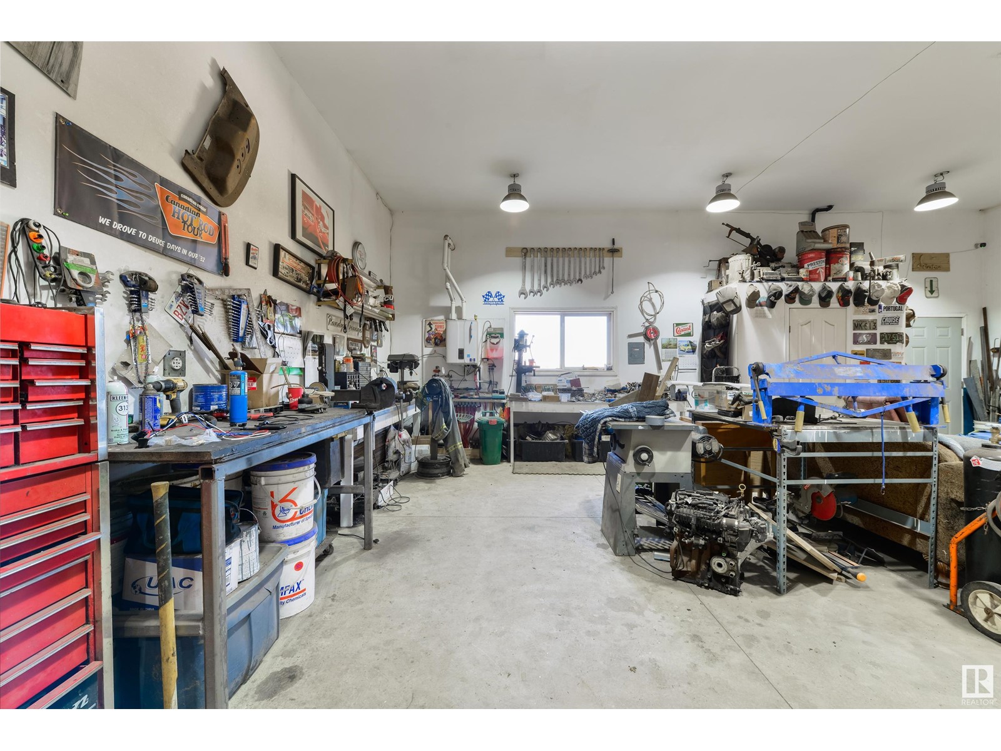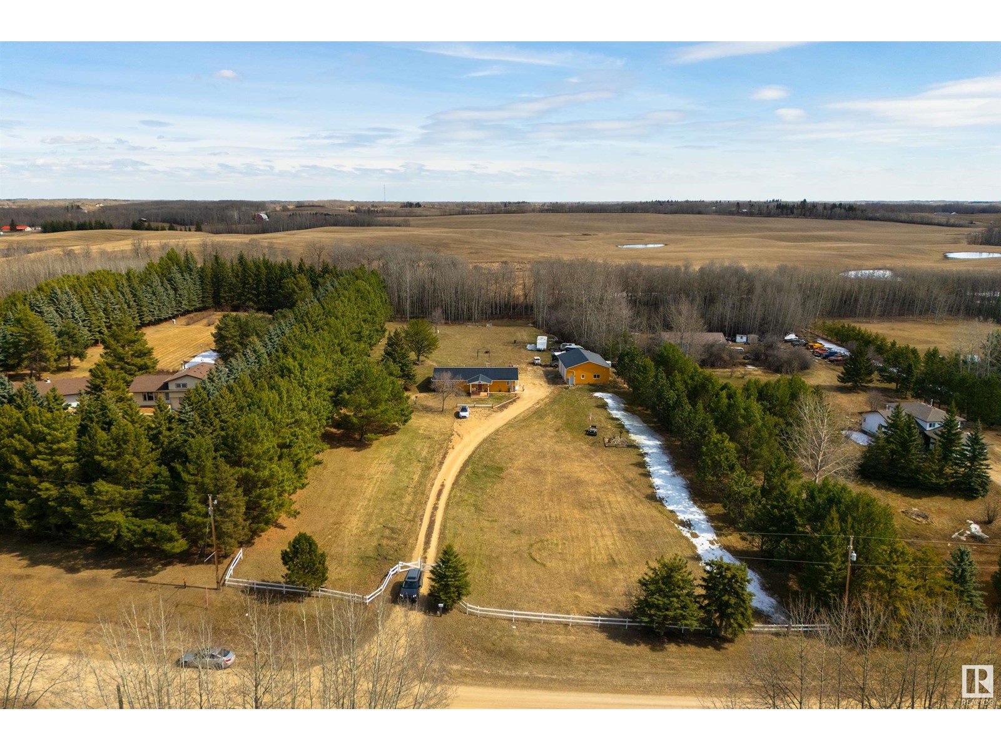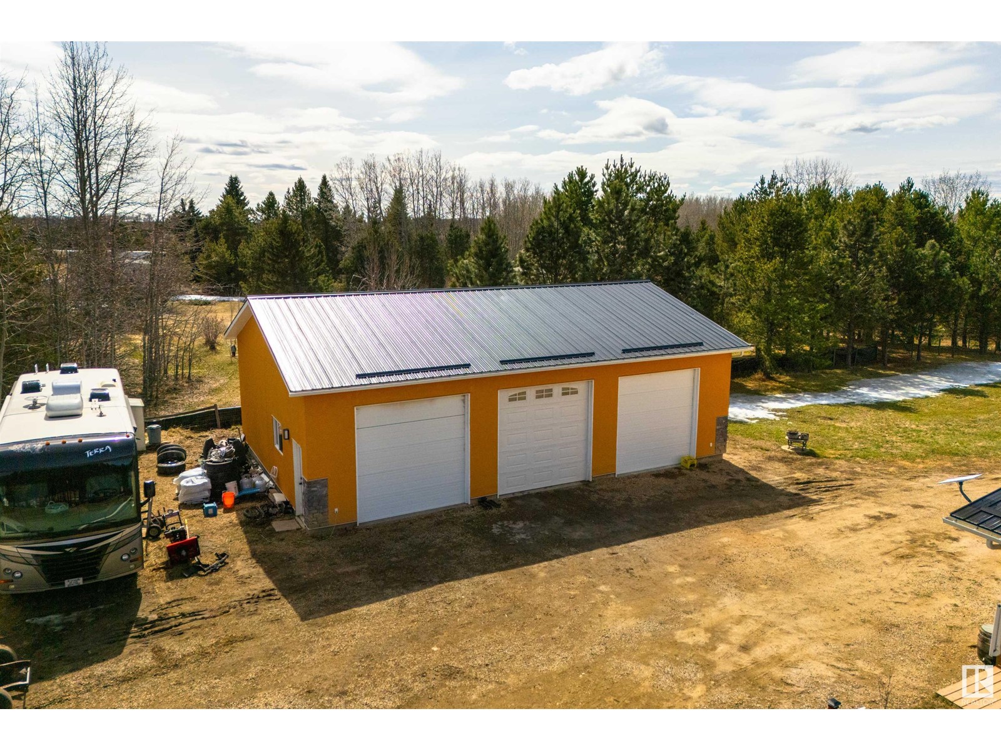#9 2319 Twp Road 524 Rural Parkland County, Alberta T7Y 3M5
$575,000
3 acres, a 2000 sqft bungalow & a 43’x30’ heated SHOP - yes please! Set in a mature treed setting, this fully fenced property welcomes you with a gated entrance and long extended driveway. The house itself has been wonderfully transformed to include a covered front porch, large foyer to welcome your guests, in-floor heat, lovely living room, great kitchen with ample cupboard & countertop space, stainless appliances, walk-in pantry & separate dinette, back-hall laundry/mudroom, 4pc bath, and 3 generous-sized bedrooms including a king-sized owner’s suite with walk-in closet, 3pc ensuite, & garden doors leading out to the patio. The SHOP features in-floor heat, a 2pc bath, 3 x 10’ overhead doors & 2 hoists (10,000 & 20,000 lbs). With hot water on demand (2023), metal roofs (2021), and plenty of RV parking, this property has the privacy & space you need to live out your acreage dreams, and is just a short drive to Stony Plain! (id:61585)
Property Details
| MLS® Number | E4431061 |
| Property Type | Single Family |
| Neigbourhood | Lakecrest |
| Amenities Near By | Park |
| Features | Private Setting, Treed, See Remarks, Ravine, No Smoking Home, Recreational |
| Structure | Deck, Fire Pit, Patio(s) |
| View Type | Ravine View |
Building
| Bathroom Total | 2 |
| Bedrooms Total | 3 |
| Appliances | Dishwasher, Dryer, Hood Fan, Microwave, Refrigerator, Storage Shed, Gas Stove(s), Washer, Window Coverings |
| Architectural Style | Bungalow |
| Basement Type | None |
| Constructed Date | 1994 |
| Construction Style Attachment | Detached |
| Heating Type | Baseboard Heaters, In Floor Heating |
| Stories Total | 1 |
| Size Interior | 2,011 Ft2 |
| Type | House |
Parking
| Heated Garage | |
| R V | |
| See Remarks |
Land
| Acreage | Yes |
| Land Amenities | Park |
| Size Irregular | 3.14 |
| Size Total | 3.14 Ac |
| Size Total Text | 3.14 Ac |
Rooms
| Level | Type | Length | Width | Dimensions |
|---|---|---|---|---|
| Main Level | Living Room | 7.77 m | 7.72 m | 7.77 m x 7.72 m |
| Main Level | Dining Room | 4.19 m | 2.95 m | 4.19 m x 2.95 m |
| Main Level | Kitchen | 3.49 m | 7.56 m | 3.49 m x 7.56 m |
| Main Level | Primary Bedroom | 6.38 m | 3.53 m | 6.38 m x 3.53 m |
| Main Level | Bedroom 2 | 3.48 m | 2.94 m | 3.48 m x 2.94 m |
| Main Level | Bedroom 3 | 3.25 m | 2.97 m | 3.25 m x 2.97 m |
Contact Us
Contact us for more information

Clay Kleparchuk
Associate
(780) 962-8998
www.ianandchantel.com/
www.facebook.com/ianandchantel
www.instagram.com/ianandchantel
www.youtube.com/c/IanAndChantel
4-16 Nelson Dr.
Spruce Grove, Alberta T7X 3X3
(780) 962-8580
(780) 962-8998
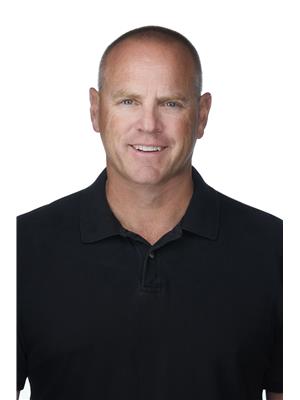
Ian S. Kondics
Associate
(780) 962-8998
www.ianandchantel.com/
www.facebook.com/ianandchantel
www.instagram.com/ianandchantel
www.youtube.com/c/IanAndChantel
4-16 Nelson Dr.
Spruce Grove, Alberta T7X 3X3
(780) 962-8580
(780) 962-8998











