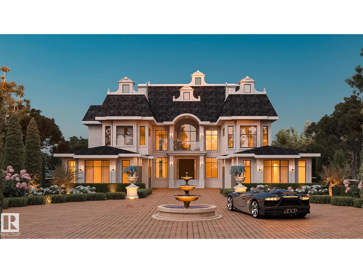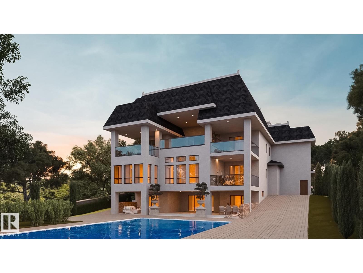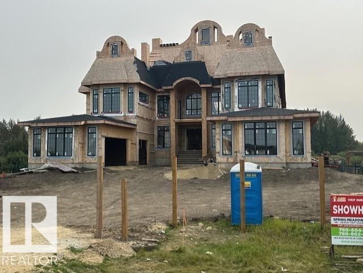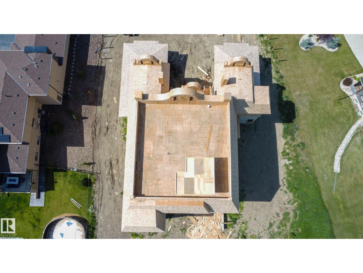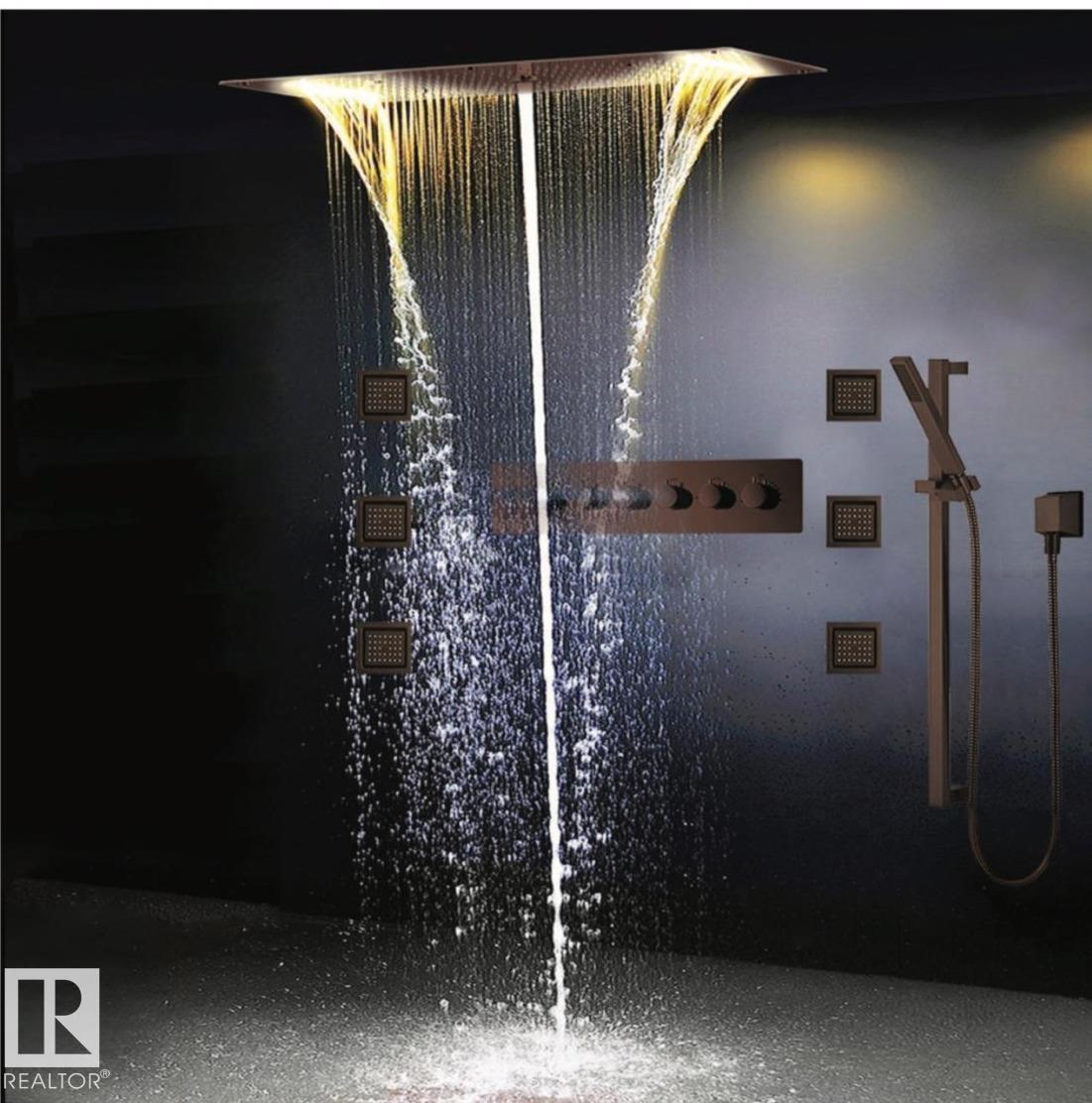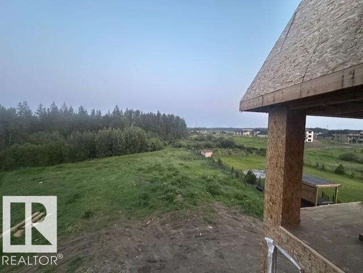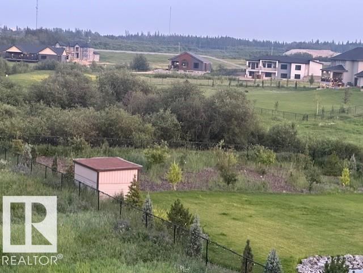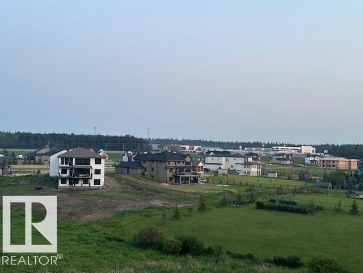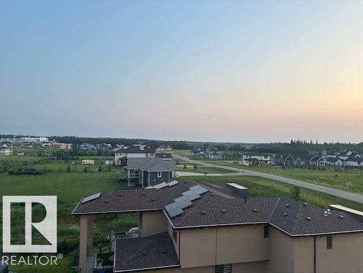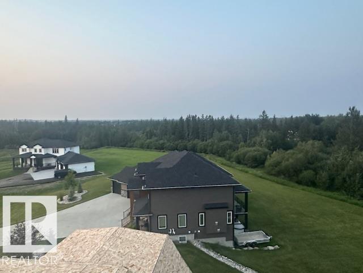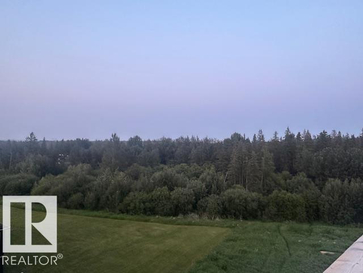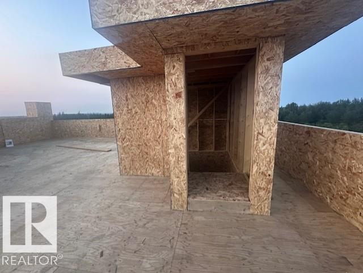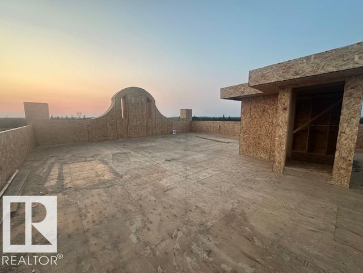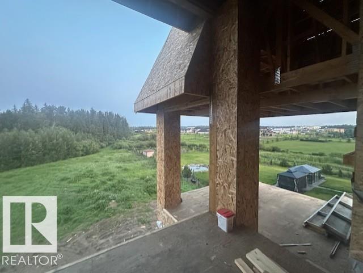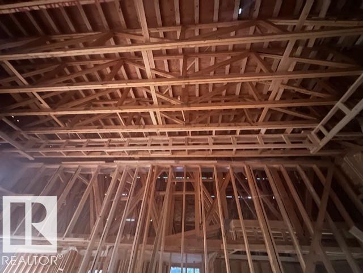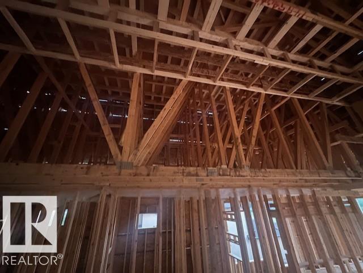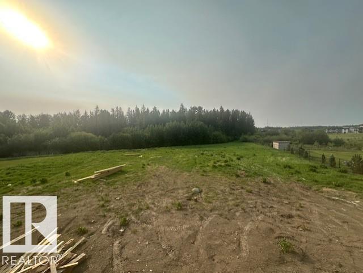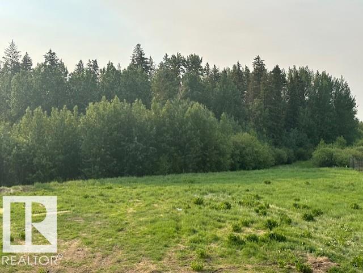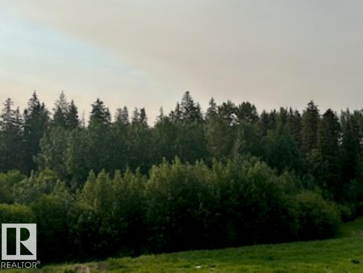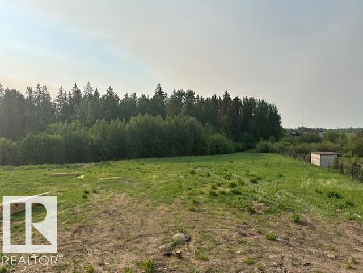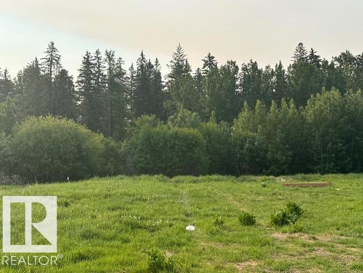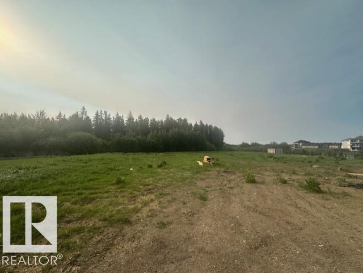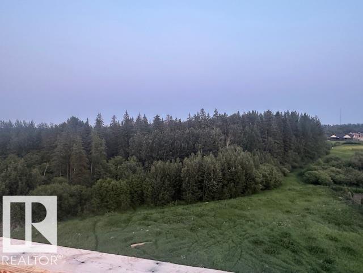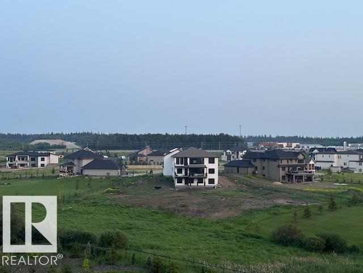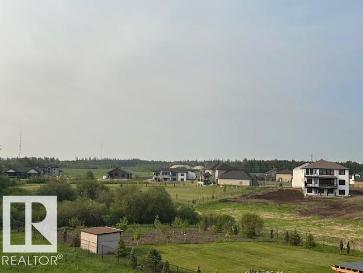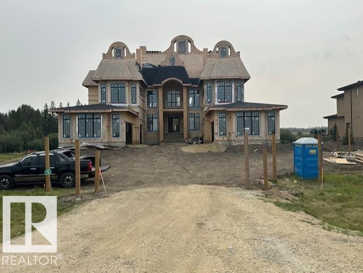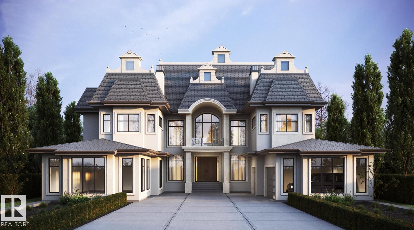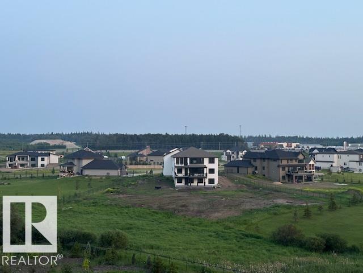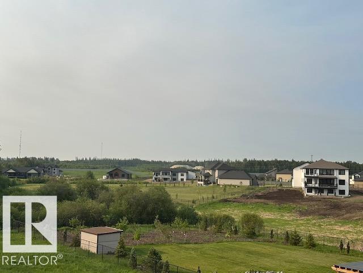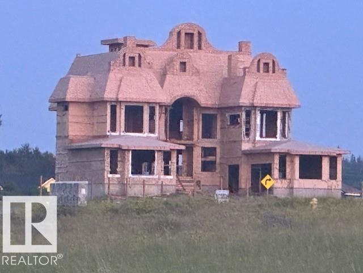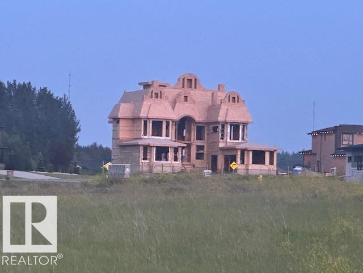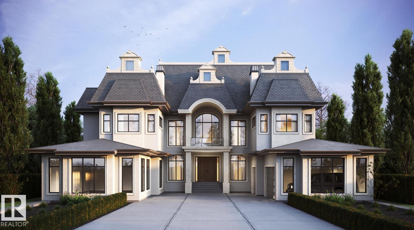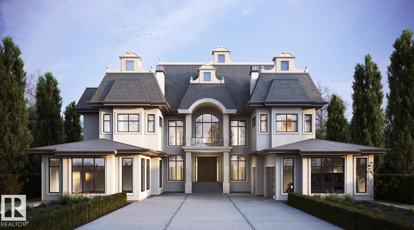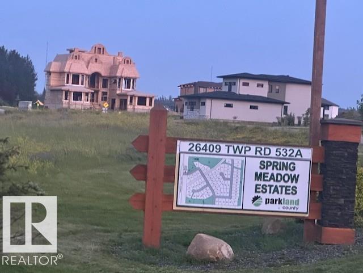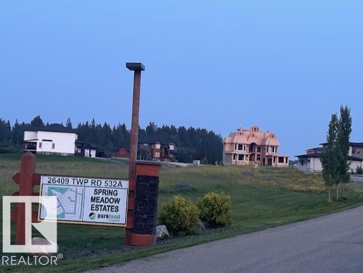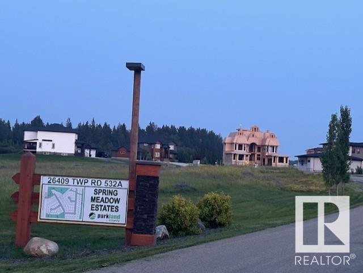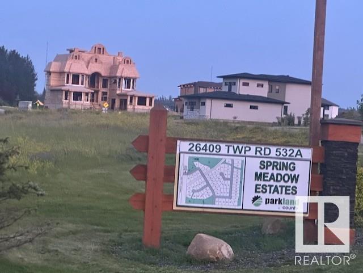6 Bedroom
8 Bathroom
5,144 ft2
Fireplace
Forced Air
Acreage
$2,495,000
The Ritz Carlton, Spectacular! Over 8000 sqft of Outstanding Space including Massive Full Roof Top Open Air Deck 28-12 roof pitch. The Best 1 Acre Walkout Ravine lot w water & sewer in Spring Meadow Estates. Sweeping views , 29 ft high ceiling front entrance, 13 & 10 ft ceilings elsewhere. Gorgeous fully furnished Sunroom, year round use plus outdoor beautiful patios, Hot Tubs, Outdoor Kitchen, option to build Swimming Pool & Beach. Separate entrance to bright walkout timeless quality basement, ravine backing. Castle Style gates & fencing. Extreme amount of Plygem Triple Glass Windows makes for Glass Home. Massive Ensuites, curb less walk in shower, steam shower, all finishing materials are Italain, Spanish, etc Highest Quality, 8 Washrooms, 6 bedrooms, main floor bedrm, 5 Ensuites, Kohler plumbing, smart toilets, LED usage, control 4 smart automation sys. Fully Functional Theater Room, California Closets, Dog wash, Home views to garage for collectors, Pictures include construction and rendering photos. (id:63502)
Property Details
|
MLS® Number
|
E4440420 |
|
Property Type
|
Single Family |
|
Neigbourhood
|
Spring Meadow Estates |
|
Amenities Near By
|
Park, Golf Course, Schools |
|
Features
|
See Remarks, Ravine, Rolling, No Back Lane, Park/reserve, Wet Bar, Environmental Reserve |
|
Parking Space Total
|
14 |
|
View Type
|
Ravine View |
Building
|
Bathroom Total
|
8 |
|
Bedrooms Total
|
6 |
|
Amenities
|
Ceiling - 10ft, Ceiling - 9ft |
|
Appliances
|
See Remarks |
|
Basement Development
|
Finished |
|
Basement Type
|
Full (finished) |
|
Ceiling Type
|
Vaulted |
|
Constructed Date
|
2025 |
|
Construction Style Attachment
|
Detached |
|
Fireplace Fuel
|
Unknown |
|
Fireplace Present
|
Yes |
|
Fireplace Type
|
Unknown |
|
Half Bath Total
|
1 |
|
Heating Type
|
Forced Air |
|
Stories Total
|
2 |
|
Size Interior
|
5,144 Ft2 |
|
Type
|
House |
Parking
|
Attached Garage
|
|
|
See Remarks
|
|
Land
|
Acreage
|
Yes |
|
Land Amenities
|
Park, Golf Course, Schools |
|
Size Irregular
|
1 |
|
Size Total
|
1 Ac |
|
Size Total Text
|
1 Ac |
Rooms
| Level |
Type |
Length |
Width |
Dimensions |
|
Basement |
Bedroom 6 |
4.17 m |
4.17 m |
4.17 m x 4.17 m |
|
Basement |
Media |
4.27 m |
4.88 m |
4.27 m x 4.88 m |
|
Basement |
Recreation Room |
5.64 m |
6.71 m |
5.64 m x 6.71 m |
|
Main Level |
Dining Room |
4.55 m |
3.63 m |
4.55 m x 3.63 m |
|
Main Level |
Kitchen |
4.55 m |
4.14 m |
4.55 m x 4.14 m |
|
Main Level |
Bedroom 2 |
4.32 m |
3.73 m |
4.32 m x 3.73 m |
|
Main Level |
Great Room |
5.33 m |
5.54 m |
5.33 m x 5.54 m |
|
Main Level |
Mud Room |
2.62 m |
1.7 m |
2.62 m x 1.7 m |
|
Upper Level |
Primary Bedroom |
4.62 m |
6.1 m |
4.62 m x 6.1 m |
|
Upper Level |
Bedroom 3 |
4.62 m |
4.72 m |
4.62 m x 4.72 m |
|
Upper Level |
Bedroom 4 |
4.42 m |
3.86 m |
4.42 m x 3.86 m |
|
Upper Level |
Bonus Room |
5.64 m |
4.98 m |
5.64 m x 4.98 m |
|
Upper Level |
Bedroom 5 |
4.57 m |
3.4 m |
4.57 m x 3.4 m |
