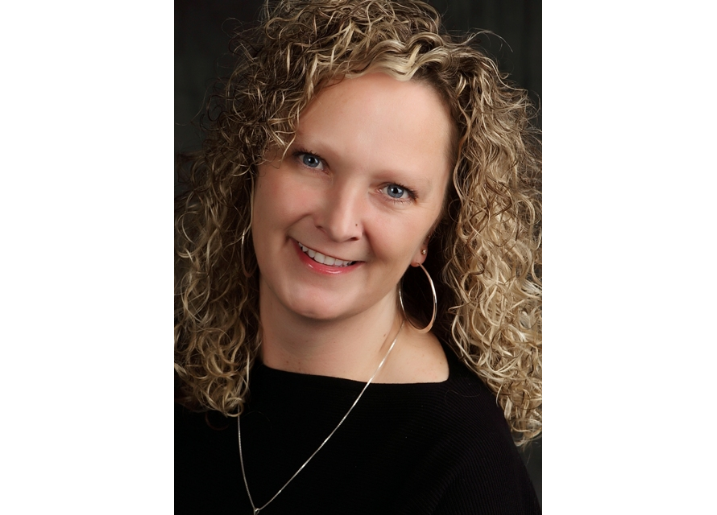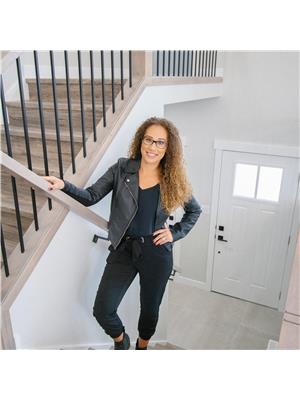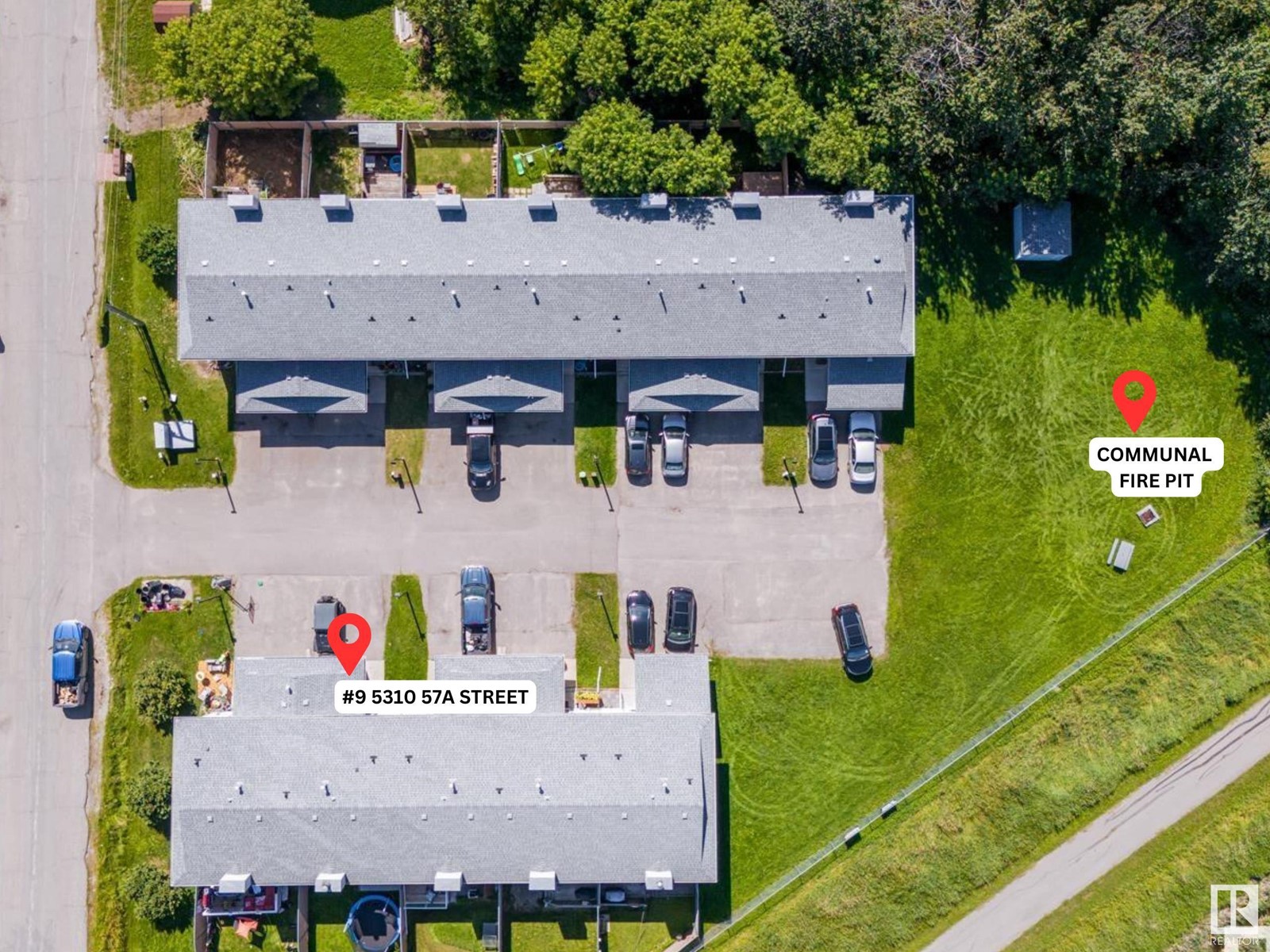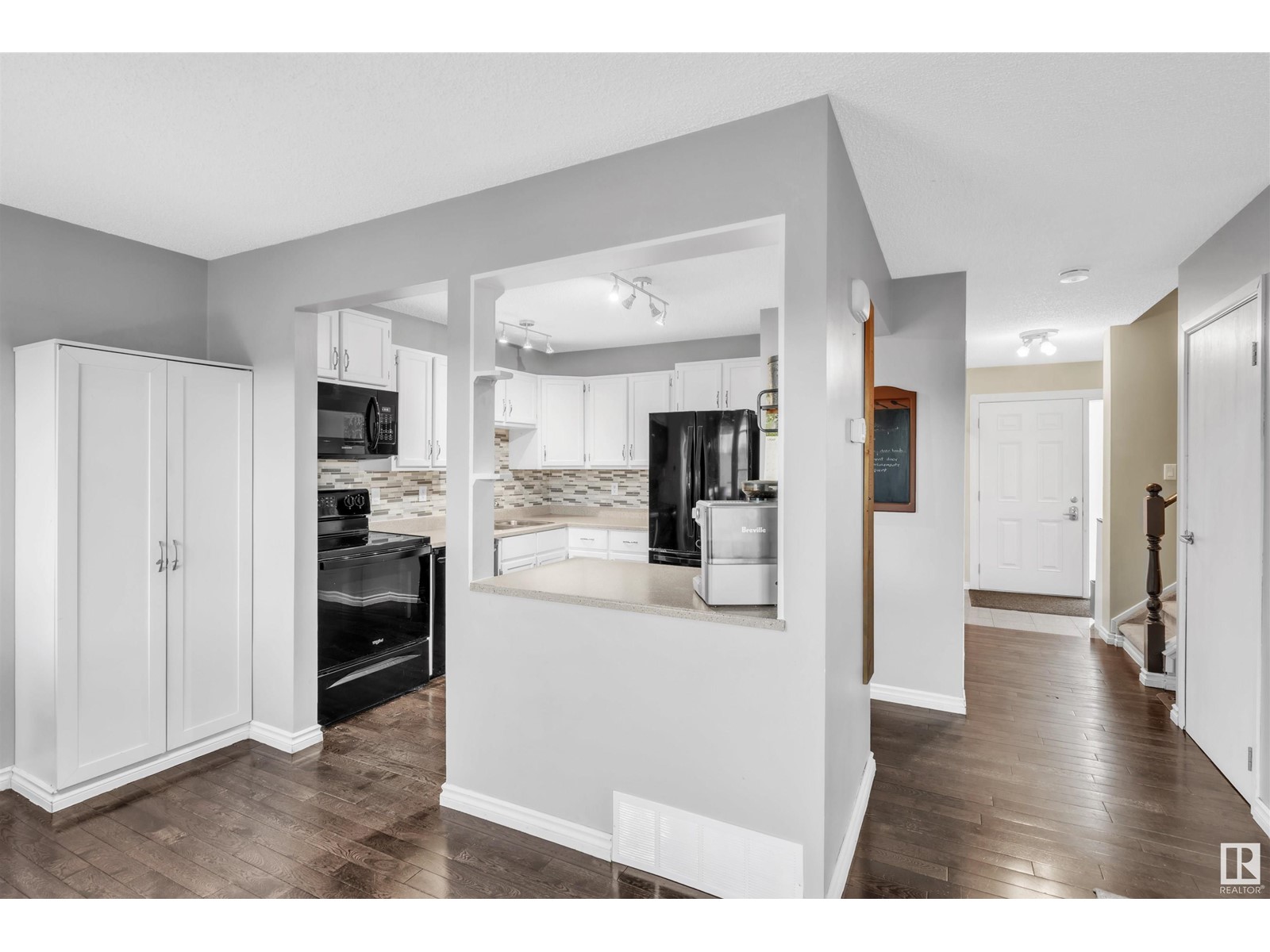#9 5310 57a St Cold Lake, Alberta T9M 1S1
$165,000Maintenance, Exterior Maintenance, Other, See Remarks
$400 Monthly
Maintenance, Exterior Maintenance, Other, See Remarks
$400 MonthlyThis 3-bedroom, 1.5-bathroom home is the perfect opportunity to enter the housing market—offering a practical layout, thoughtful upgrades, and a welcoming community atmosphere. Enjoy the convenience of an attached garage and your own private, fully fenced yard, complete with a storage shed.Step inside to an open main floor featuring a cozy living room with new patio doors that lead to your outdoor space. The kitchen offers plenty of refreshed cabinetry and flows nicely into the dining area. You'll also find a convenient 2-piece bathroom and direct access to the garage on this level. Upstairs, discover three spacious bedrooms with closet organizers and a full 4-piece bathroom. The basement adds even more living space with a rec room, laundry area, and generous storage. New vinyl windows and exterior doors (2024), shingles, and a hot water tank (2022/2023). Located in a friendly, community-focused development, you’ll also enjoy access to a shared green space with a communal fire pit area! (id:61585)
Property Details
| MLS® Number | E4434913 |
| Property Type | Single Family |
| Neigbourhood | Cold Lake South |
| Amenities Near By | Playground, Public Transit, Schools |
| Features | See Remarks, Flat Site |
Building
| Bathroom Total | 2 |
| Bedrooms Total | 3 |
| Amenities | Vinyl Windows |
| Appliances | Dryer, Garage Door Opener Remote(s), Garage Door Opener, Microwave Range Hood Combo, Refrigerator, Storage Shed, Stove, Washer, See Remarks |
| Basement Development | Finished |
| Basement Type | Full (finished) |
| Ceiling Type | Vaulted |
| Constructed Date | 1985 |
| Construction Style Attachment | Attached |
| Half Bath Total | 1 |
| Heating Type | Forced Air |
| Stories Total | 2 |
| Size Interior | 1,140 Ft2 |
| Type | Row / Townhouse |
Parking
| Attached Garage |
Land
| Acreage | No |
| Fence Type | Fence |
| Land Amenities | Playground, Public Transit, Schools |
| Size Irregular | 402.55 |
| Size Total | 402.55 M2 |
| Size Total Text | 402.55 M2 |
Rooms
| Level | Type | Length | Width | Dimensions |
|---|---|---|---|---|
| Basement | Family Room | Measurements not available | ||
| Basement | Laundry Room | Measurements not available | ||
| Main Level | Living Room | 3.37 m | 4.21 m | 3.37 m x 4.21 m |
| Main Level | Dining Room | Measurements not available | ||
| Main Level | Kitchen | 2.93 m | 3.03 m | 2.93 m x 3.03 m |
| Upper Level | Primary Bedroom | 3.44 m | 4.36 m | 3.44 m x 4.36 m |
| Upper Level | Bedroom 2 | 2.97 m | 3.58 m | 2.97 m x 3.58 m |
| Upper Level | Bedroom 3 | 2.94 m | 3.44 m | 2.94 m x 3.44 m |
Contact Us
Contact us for more information

Beverley D. Howarth
Associate
5008 50 Ave
Cold Lake, Alberta T9M 1X6
(780) 661-2313

Teneah M. Farris
Associate
thehowarthgroup.ca/
www.facebook.com/bevandteneahrealtor
www.instagram.com/thehowarthgroupcoldlake/
5008 50 Ave
Cold Lake, Alberta T9M 1X6
(780) 661-2313




























