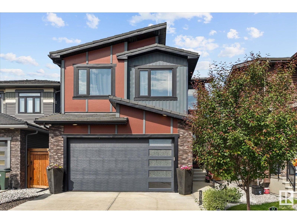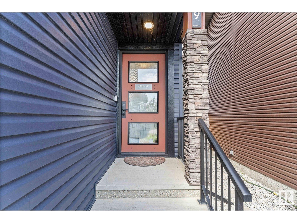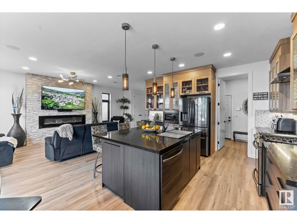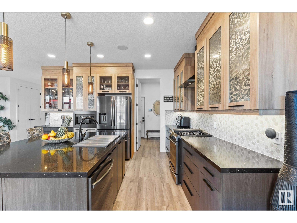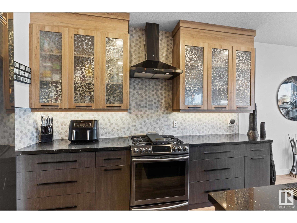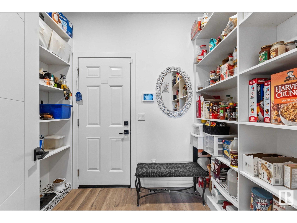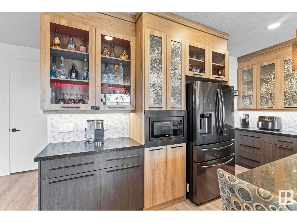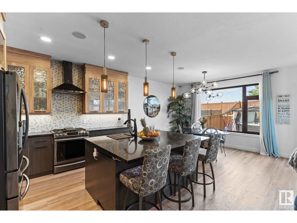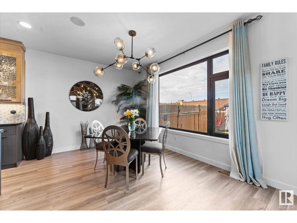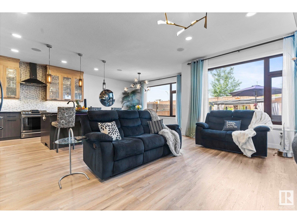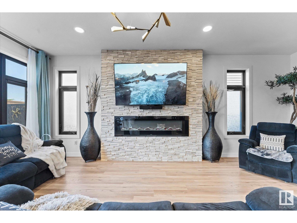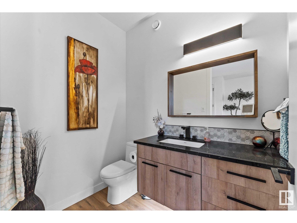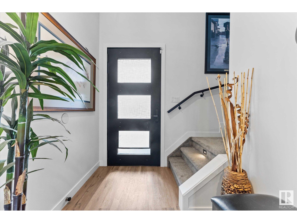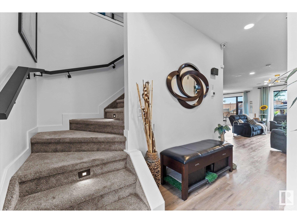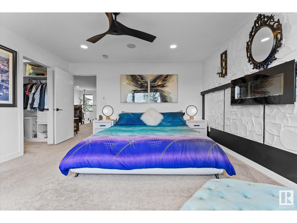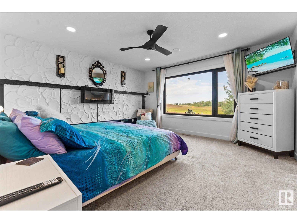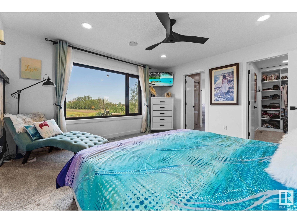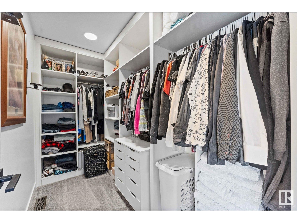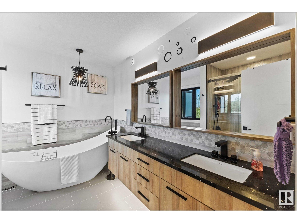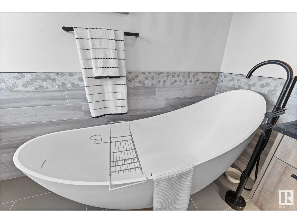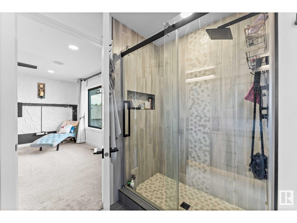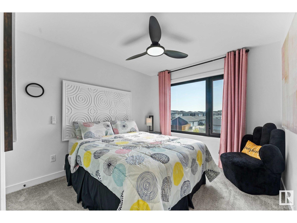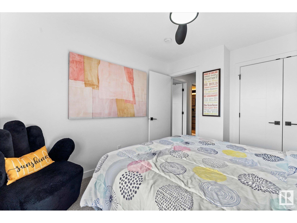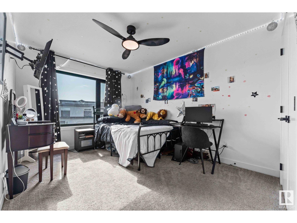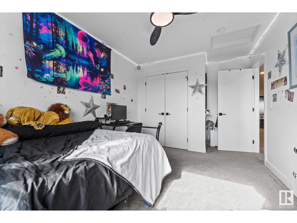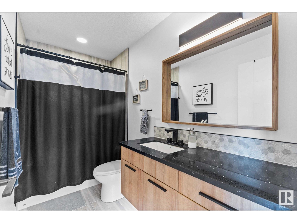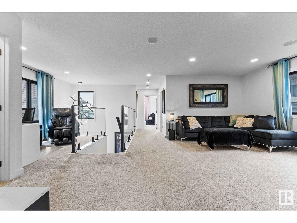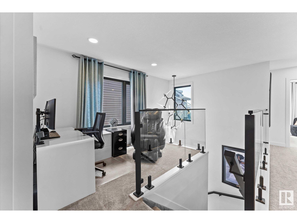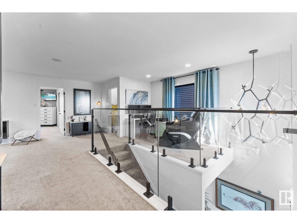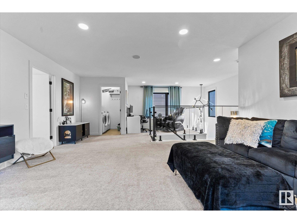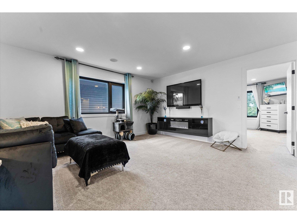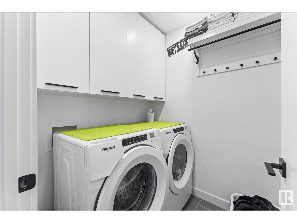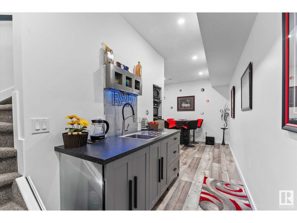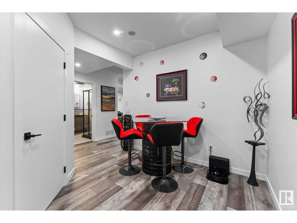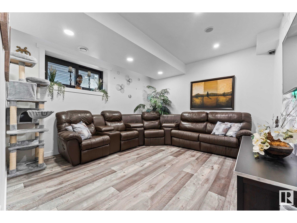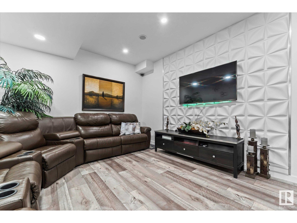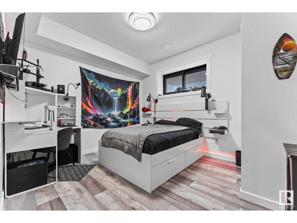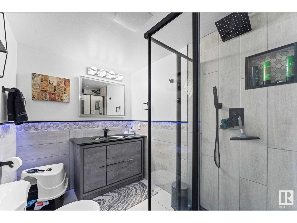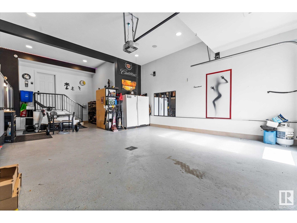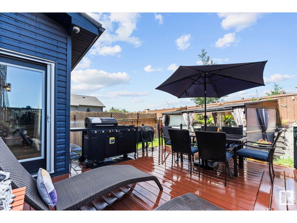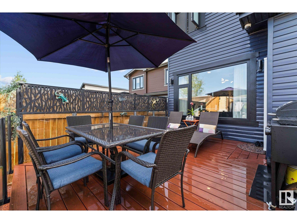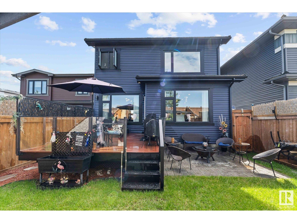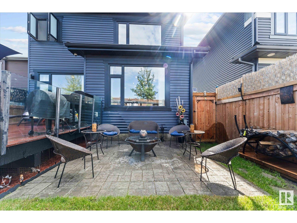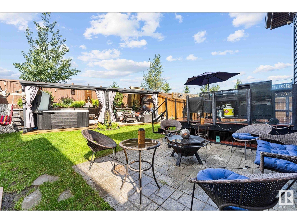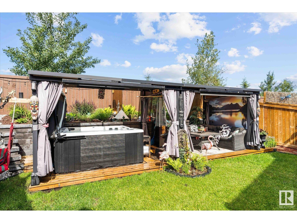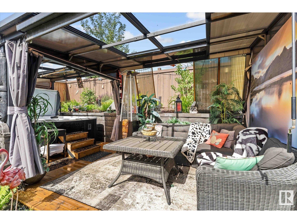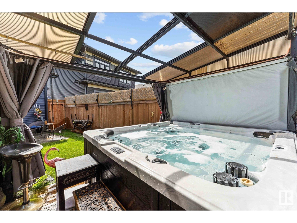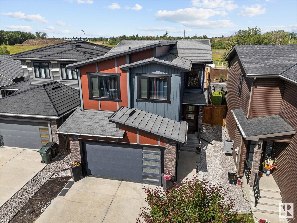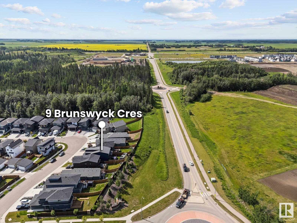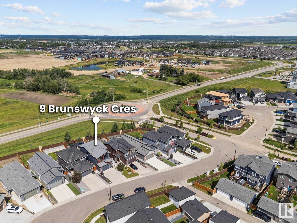9 Brunswyck Cr Spruce Grove, Alberta T7X 0Y9
$699,900
Welcome to 9 Brunwyck in Fenwyck. With almost 2800 sq ft of luxurious living space, this stunning home is perfect for the family w/4 spacious bdrms & a ton of upgrades. Custom quartz kitchen boasts floor-to-ceiling 2-tone cabinetry, under-cabinet lighting, single-level waterfall island, premium vinyl flooring, walk-through pantry, black SS appliances, soft-close drawers, & beautiful mosaic backsplash. Stunning stone-surround fireplace in LR. Dining area provides access to spacious deck w/glass railings. On main floor, you'll find a grand entrance, half bath, & 8-ft doors that add to overall appeal. Upstairs, there are 3 generous sized bdrms, bonus rm, office space & laundry rm. King-sized primary has luxurious ensuite w/standalone tub & custom shower. Fully developed bsmt has fully equipped kitchenette, bdrm & spacious area for family time. Triple-pane windows, surround sound throughout, stair lighting, garage w/epoxy flooring & drain, beautiful landscaping, hot tub & gazebo, & A/C. It won’t last long! (id:61585)
Property Details
| MLS® Number | E4444886 |
| Property Type | Single Family |
| Neigbourhood | Fenwyck |
| Amenities Near By | Golf Course, Playground, Schools, Shopping |
| Features | No Back Lane, Closet Organizers, Exterior Walls- 2x6" |
| Parking Space Total | 4 |
| Structure | Deck |
Building
| Bathroom Total | 3 |
| Bedrooms Total | 4 |
| Amenities | Ceiling - 9ft, Vinyl Windows |
| Appliances | Dishwasher, Dryer, Fan, Garage Door Opener Remote(s), Garage Door Opener, Hood Fan, Microwave, Gas Stove(s), Washer, Window Coverings, Refrigerator |
| Basement Development | Finished |
| Basement Type | Full (finished) |
| Constructed Date | 2018 |
| Construction Style Attachment | Detached |
| Cooling Type | Central Air Conditioning |
| Fireplace Fuel | Electric |
| Fireplace Present | Yes |
| Fireplace Type | Unknown |
| Half Bath Total | 1 |
| Heating Type | Forced Air |
| Stories Total | 2 |
| Size Interior | 2,113 Ft2 |
| Type | House |
Parking
| Attached Garage |
Land
| Acreage | No |
| Land Amenities | Golf Course, Playground, Schools, Shopping |
| Size Irregular | 414.35 |
| Size Total | 414.35 M2 |
| Size Total Text | 414.35 M2 |
Rooms
| Level | Type | Length | Width | Dimensions |
|---|---|---|---|---|
| Basement | Family Room | 3.85 m | 3.34 m | 3.85 m x 3.34 m |
| Basement | Bedroom 4 | 3.75 m | 3.23 m | 3.75 m x 3.23 m |
| Basement | Breakfast | 2.82 m | 3.16 m | 2.82 m x 3.16 m |
| Basement | Second Kitchen | 3.64 m | 1.71 m | 3.64 m x 1.71 m |
| Basement | Utility Room | 2 m | 5.07 m | 2 m x 5.07 m |
| Main Level | Living Room | 5.35 m | 3.31 m | 5.35 m x 3.31 m |
| Main Level | Dining Room | 3.12 m | 4.27 m | 3.12 m x 4.27 m |
| Main Level | Kitchen | 3.51 m | 4.47 m | 3.51 m x 4.47 m |
| Upper Level | Primary Bedroom | 4.4 m | 4.34 m | 4.4 m x 4.34 m |
| Upper Level | Bedroom 2 | 4.62 m | 2.96 m | 4.62 m x 2.96 m |
| Upper Level | Bedroom 3 | 3.19 m | 3.01 m | 3.19 m x 3.01 m |
| Upper Level | Bonus Room | 4.71 m | 4.45 m | 4.71 m x 4.45 m |
| Upper Level | Laundry Room | 1.7 m | 1.66 m | 1.7 m x 1.66 m |
Contact Us
Contact us for more information
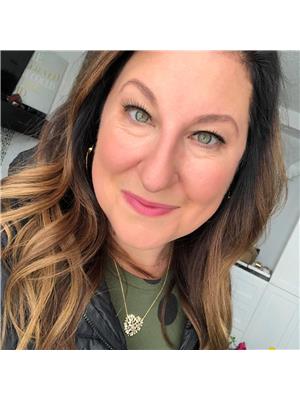
Heather Mclellan
Associate
1400-10665 Jasper Ave Nw
Edmonton, Alberta T5J 3S9
(403) 262-7653
