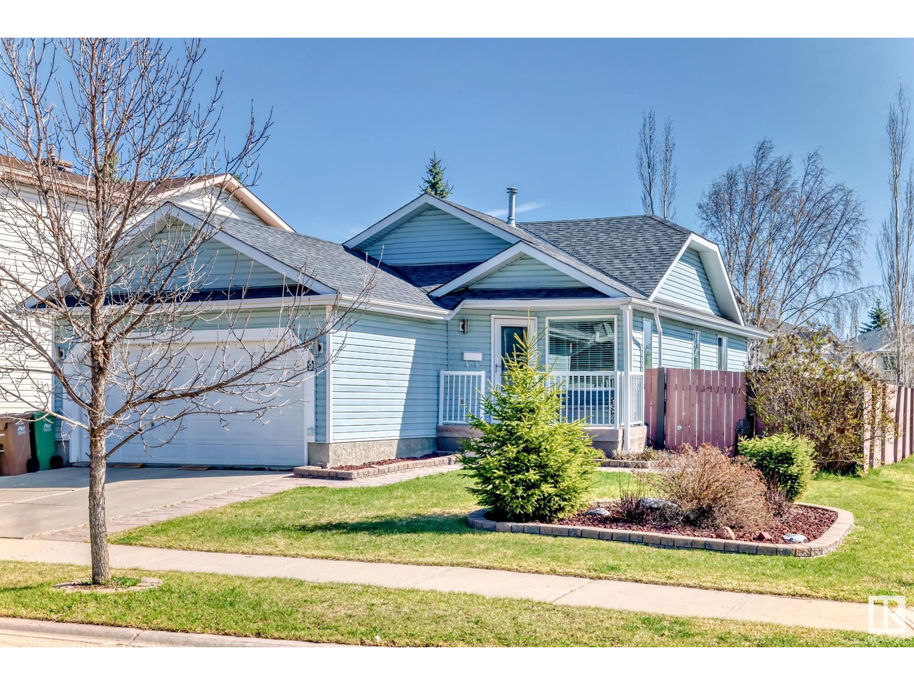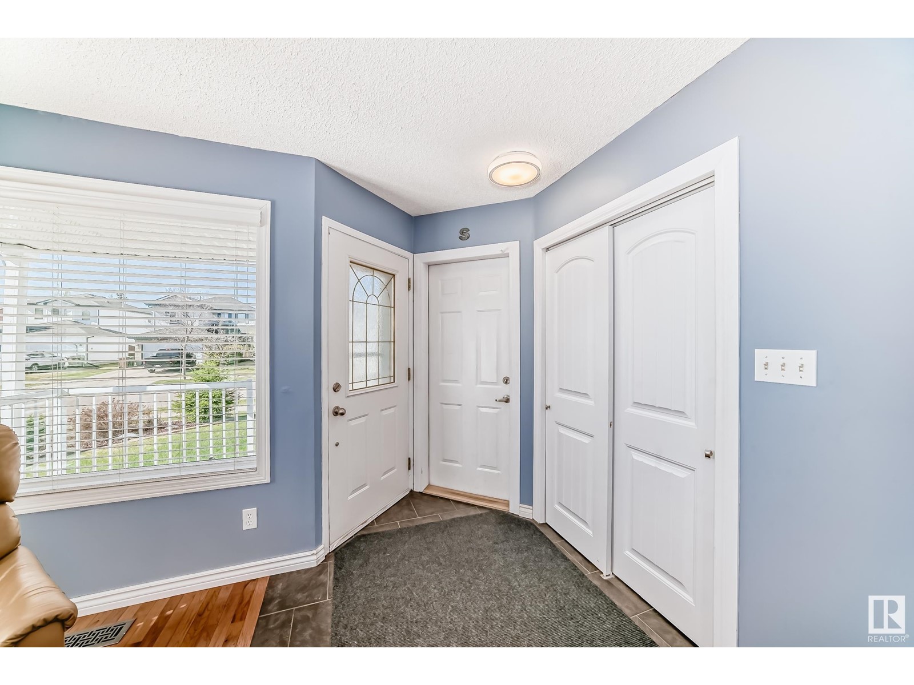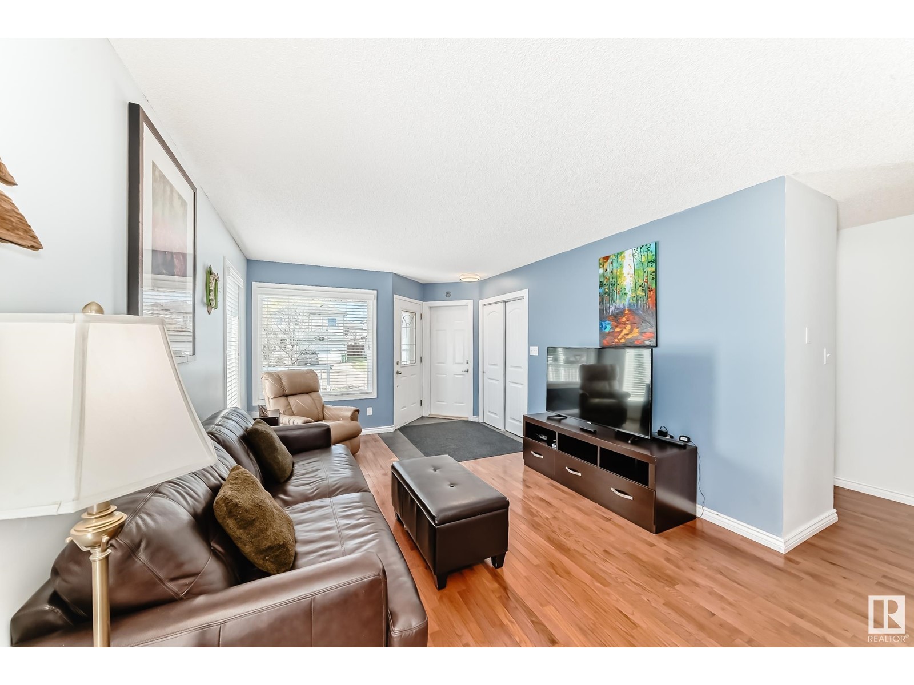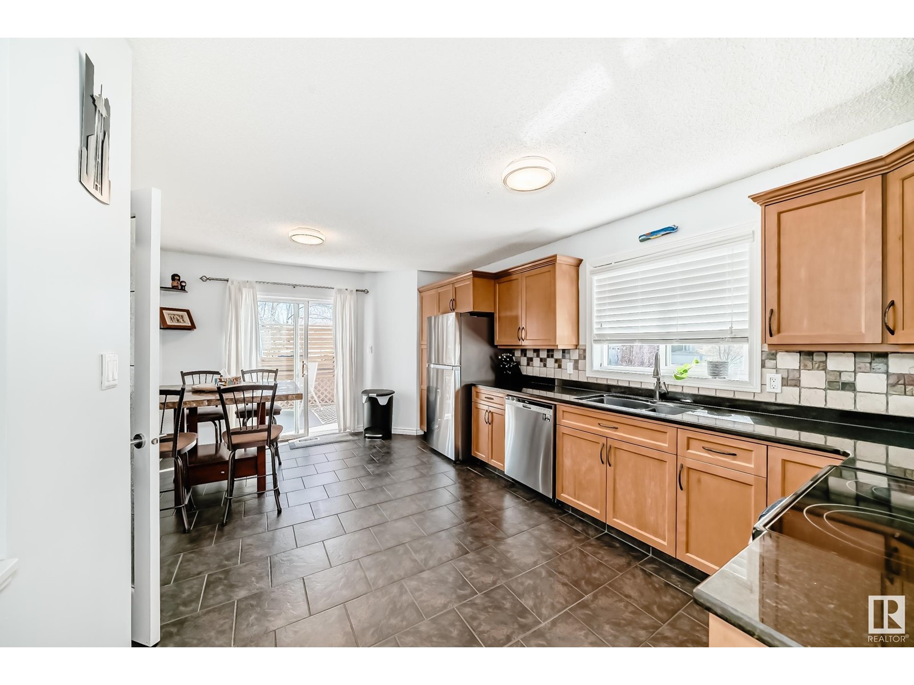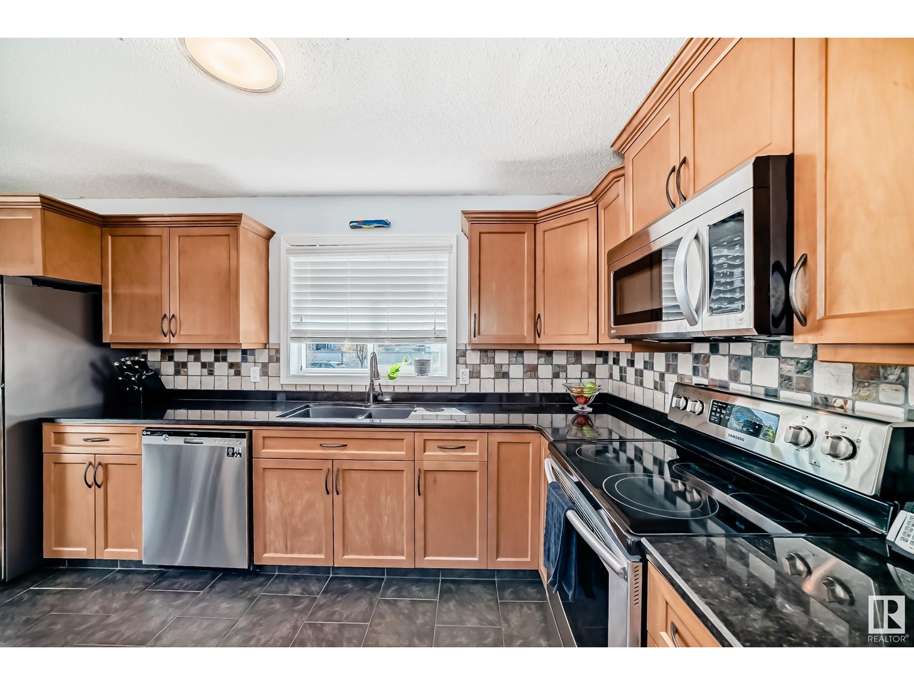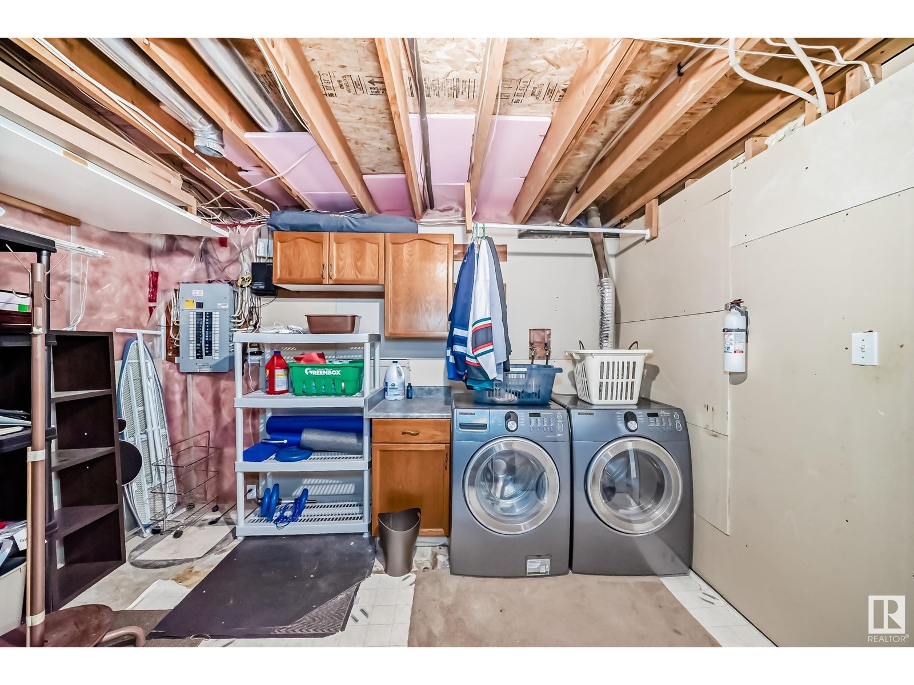9 Dominion Wy St. Albert, Alberta T8N 6L3
$449,900
Just shy of 1200 sq ft, this charming 4-bed bungalow sits on a corner lot in the popular community of Deer Ridge—close to schools, parks, hospital & shopping! With 3 bedrooms up, 1 down, and a fully finished basement, this home features open concept living, hardwood in the living, dining & hallway areas, and tile in the kitchen, eating nook, and baths—including a double tiled shower in the updated basement bath. Fresh paint brightens the space, and the walk-through main bath serves as an ensuite to the spacious primary. Enjoy central A/C, composite front & back decks, a hot tub with new cover (2024), and lovely perennial landscaping. Updates: shingles & attic insulation (2018), Most Pella double-pane windows on main (2018), HWT (2015), and more. Shed, ample parking, and attached double garage complete the package! (id:61585)
Property Details
| MLS® Number | E4434762 |
| Property Type | Single Family |
| Neigbourhood | Deer Ridge (St. Albert) |
| Amenities Near By | Playground, Public Transit, Shopping |
| Features | Corner Site, See Remarks |
| Parking Space Total | 4 |
| Structure | Deck |
Building
| Bathroom Total | 2 |
| Bedrooms Total | 4 |
| Appliances | Dishwasher, Dryer, Garage Door Opener Remote(s), Garage Door Opener, Microwave Range Hood Combo, Refrigerator, Stove, Washer |
| Architectural Style | Bungalow |
| Basement Development | Finished |
| Basement Type | Full (finished) |
| Constructed Date | 1996 |
| Construction Status | Insulation Upgraded |
| Construction Style Attachment | Detached |
| Cooling Type | Central Air Conditioning |
| Heating Type | Forced Air |
| Stories Total | 1 |
| Size Interior | 1,167 Ft2 |
| Type | House |
Parking
| Attached Garage |
Land
| Acreage | No |
| Fence Type | Fence |
| Land Amenities | Playground, Public Transit, Shopping |
Rooms
| Level | Type | Length | Width | Dimensions |
|---|---|---|---|---|
| Lower Level | Family Room | 3.89 × 3.43 | ||
| Lower Level | Bedroom 4 | 4.12 × 3.56 | ||
| Main Level | Living Room | 6.27 × 3.42 | ||
| Main Level | Dining Room | Measurements not available | ||
| Main Level | Kitchen | 5.45 × 3.64 | ||
| Main Level | Primary Bedroom | 3.80 × 3.74 | ||
| Main Level | Bedroom 2 | 3.01 × 3.96 | ||
| Main Level | Bedroom 3 | 3.03 × 2.90 |
Contact Us
Contact us for more information
Tina K. Fournier
Associate
(780) 447-1695
www.tinafournier.com/
www.facebook.com/tinakfournieredmontonrealtor/
200-10835 124 St Nw
Edmonton, Alberta T5M 0H4
(780) 488-4000
(780) 447-1695
