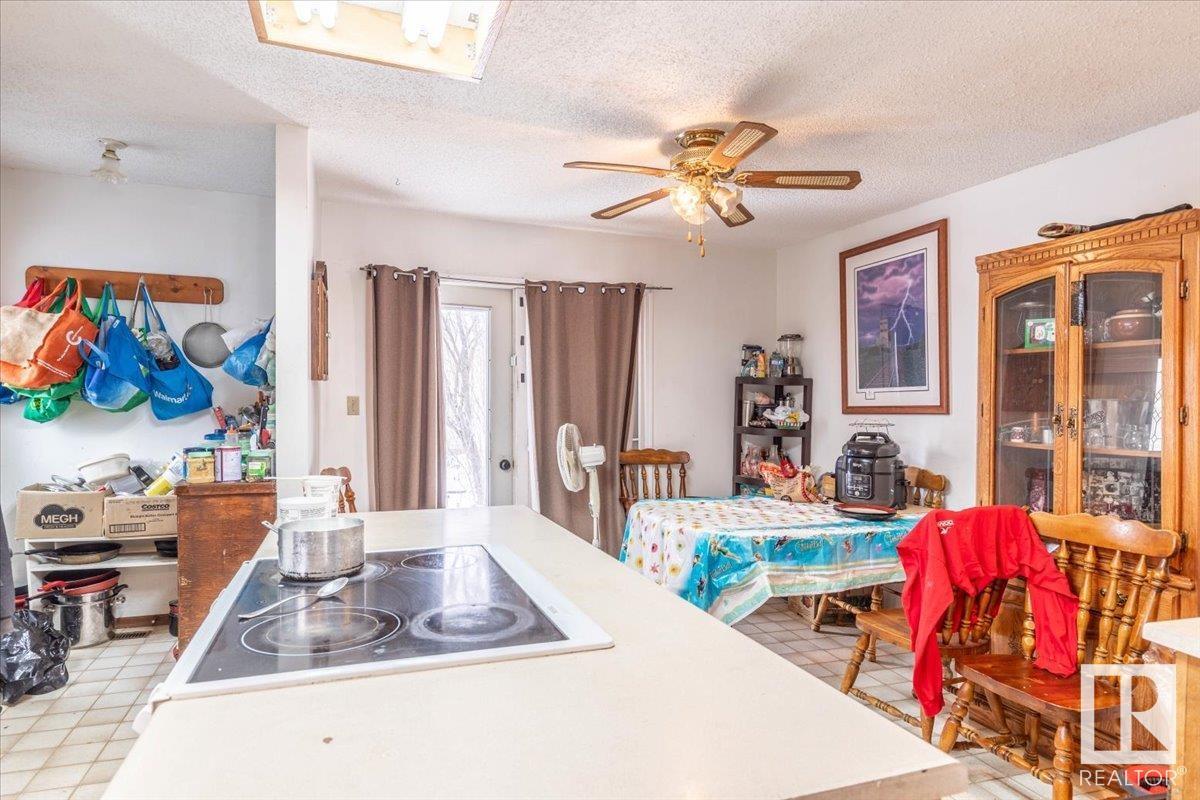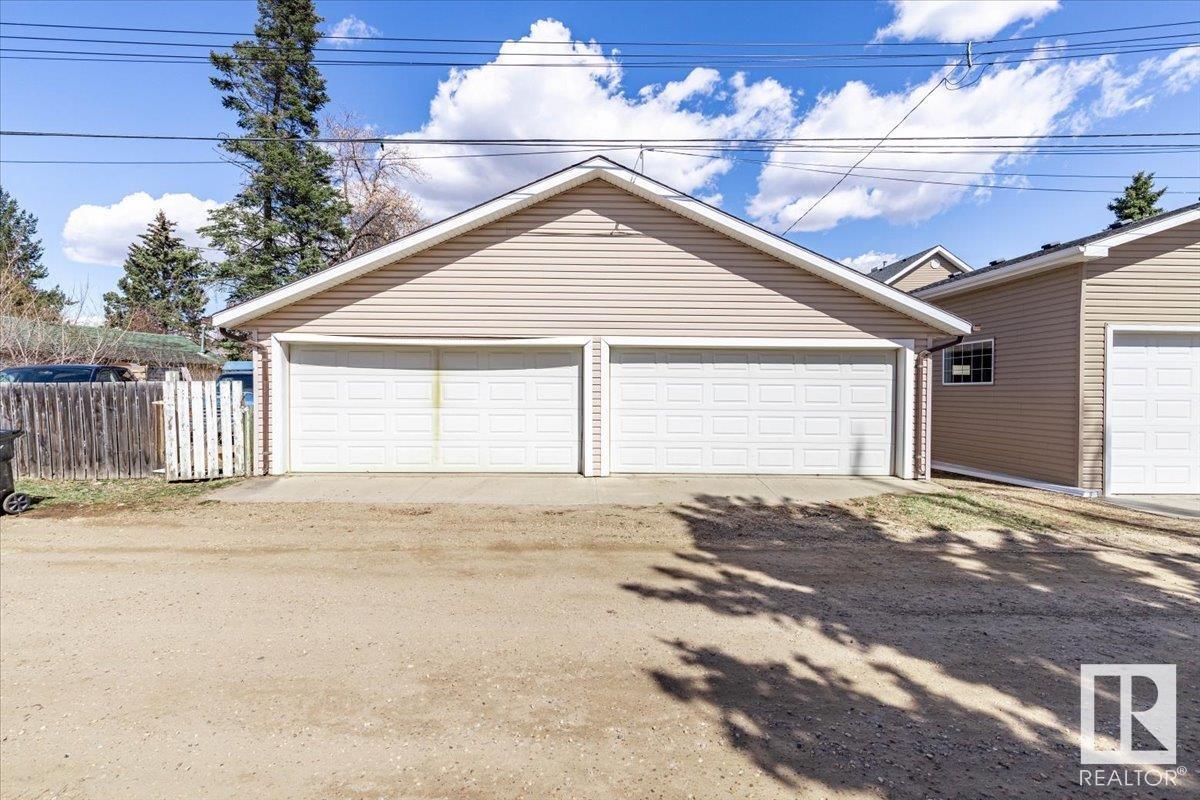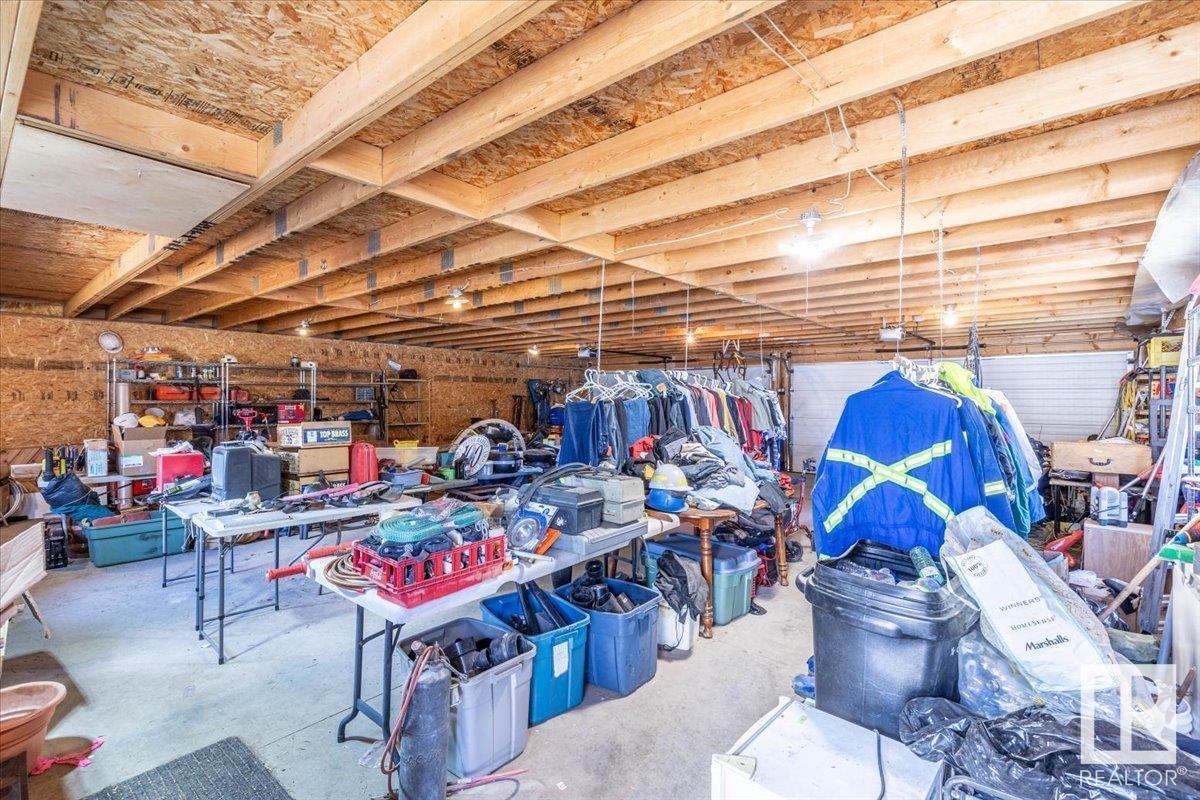9 Kootenay Av Devon, Alberta T0C 1E0
$389,000
1457.66 sq/ft home with a 38'x40' detached garage situated on a Huge Lot! Inside the home the main floor hosts a kitchen, living room, dining room, two bedrooms, and a 4 piece bathroom. The basement has another bedroom, family room, 3 piece bathroom, and the laundry/utility room. The upper level has the fourth bedroom of the home, and a bonus room with storage attached. This home has had most of the windows upgraded, shingles are around 10 years old, and a hot water tank installed around 2019. The oversized four car garage has two overhead doors, a cement floor, power, insulated walls, a pull down ladder to the storage space above, and access from the back alley. The back yard has lots of extra space, a deck, and mature trees to match the front yard. This property is unique and located in a mature neighborhood. (id:61585)
Property Details
| MLS® Number | E4425706 |
| Property Type | Single Family |
| Neigbourhood | Devon |
| Amenities Near By | Golf Course, Playground, Schools, Shopping |
| Features | Treed, See Remarks, Flat Site |
| Structure | Deck |
Building
| Bathroom Total | 2 |
| Bedrooms Total | 4 |
| Appliances | Dishwasher, Dryer, Garage Door Opener Remote(s), Garage Door Opener, Refrigerator, Stove, Washer, Window Coverings |
| Basement Development | Finished |
| Basement Type | Full (finished) |
| Constructed Date | 1971 |
| Construction Style Attachment | Detached |
| Heating Type | Forced Air |
| Stories Total | 2 |
| Size Interior | 1,458 Ft2 |
| Type | House |
Parking
| Oversize | |
| Detached Garage | |
| See Remarks |
Land
| Acreage | No |
| Land Amenities | Golf Course, Playground, Schools, Shopping |
| Size Irregular | 877.93 |
| Size Total | 877.93 M2 |
| Size Total Text | 877.93 M2 |
Rooms
| Level | Type | Length | Width | Dimensions |
|---|---|---|---|---|
| Basement | Family Room | 6.62 m | 6.46 m | 6.62 m x 6.46 m |
| Basement | Bedroom 3 | 3.2 m | 2.68 m | 3.2 m x 2.68 m |
| Basement | Laundry Room | 7.25 m | 3.4 m | 7.25 m x 3.4 m |
| Main Level | Living Room | 5.86 m | 3.38 m | 5.86 m x 3.38 m |
| Main Level | Dining Room | 3.15 m | 2.08 m | 3.15 m x 2.08 m |
| Main Level | Kitchen | 4.79 m | 3.49 m | 4.79 m x 3.49 m |
| Main Level | Primary Bedroom | 3.56 m | 3.54 m | 3.56 m x 3.54 m |
| Main Level | Bedroom 2 | 3.64 m | 2.97 m | 3.64 m x 2.97 m |
| Upper Level | Bedroom 4 | 4.33 m | 3.52 m | 4.33 m x 3.52 m |
| Upper Level | Bonus Room | 4.93 m | 4.33 m | 4.93 m x 4.33 m |
| Upper Level | Storage | 7.2 m | 1.85 m | 7.2 m x 1.85 m |
Contact Us
Contact us for more information

Darcy Powlik
Associate
(780) 986-5636
www.darcypowlik.com/
www.facebook.com/DarcyPowlikRemaxRealEstate/
201-5306 50 St
Leduc, Alberta T9E 6Z6
(780) 986-2900


































