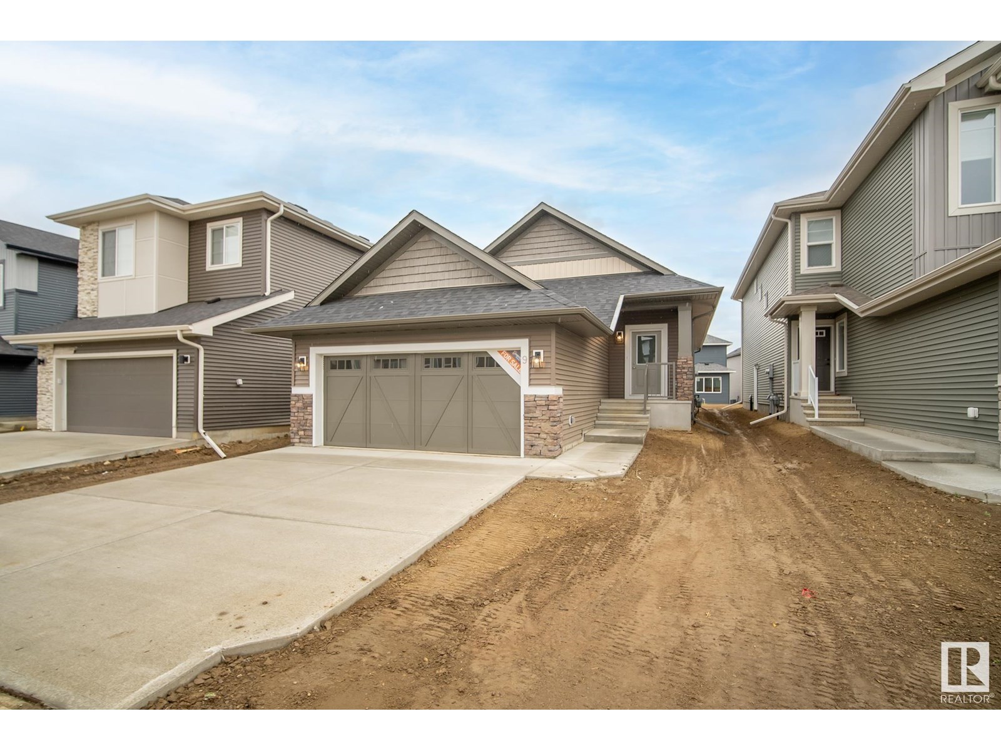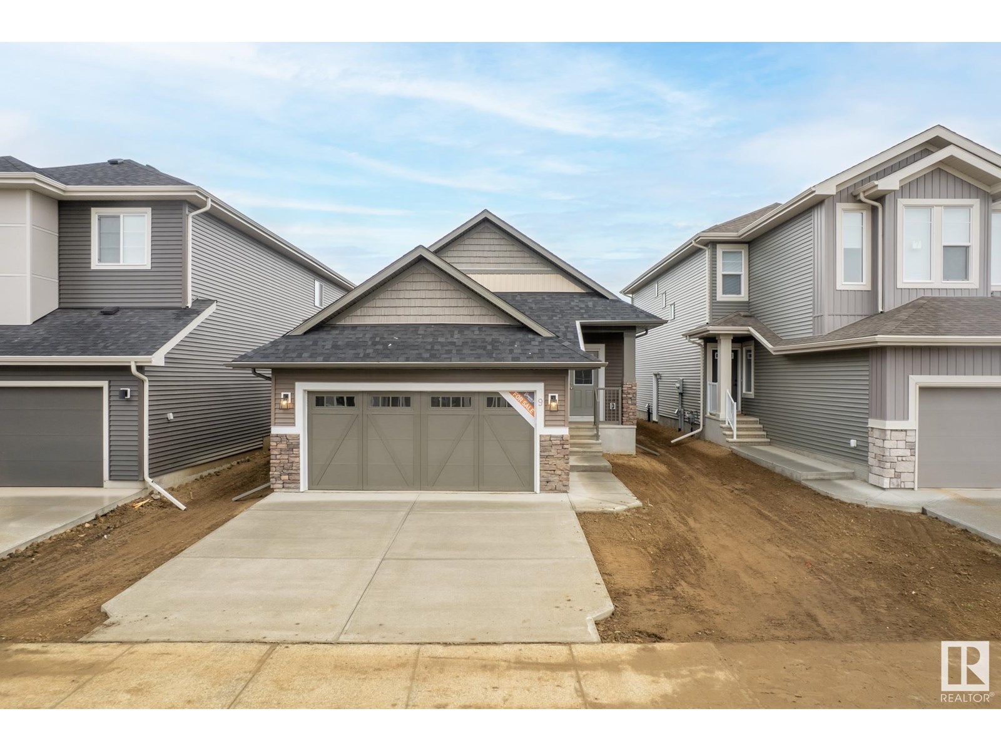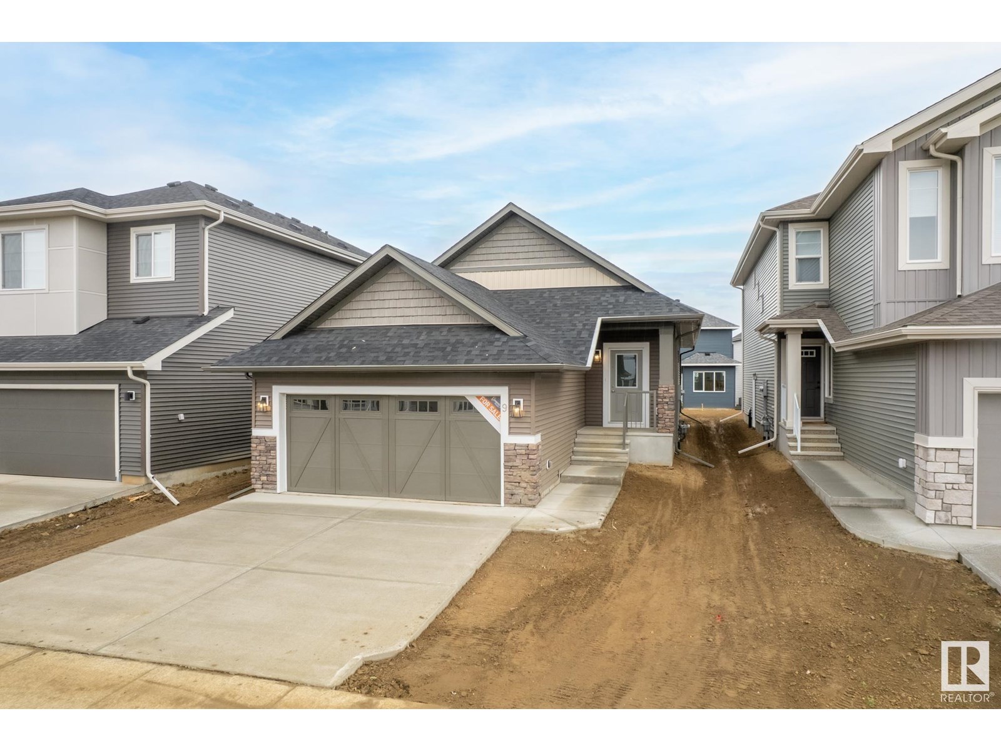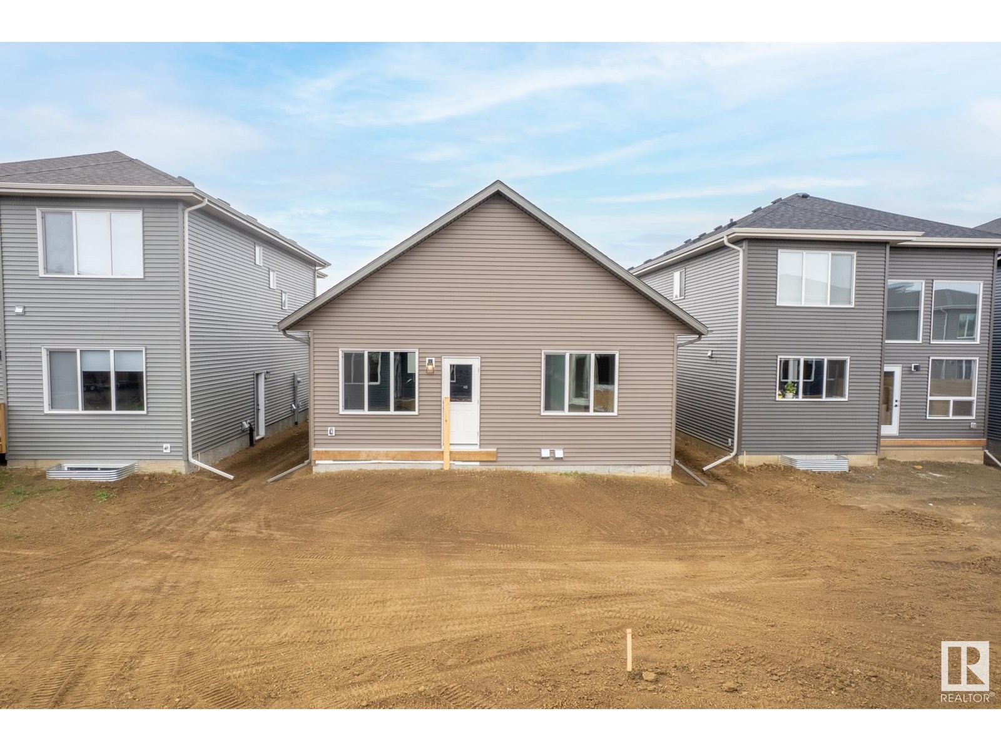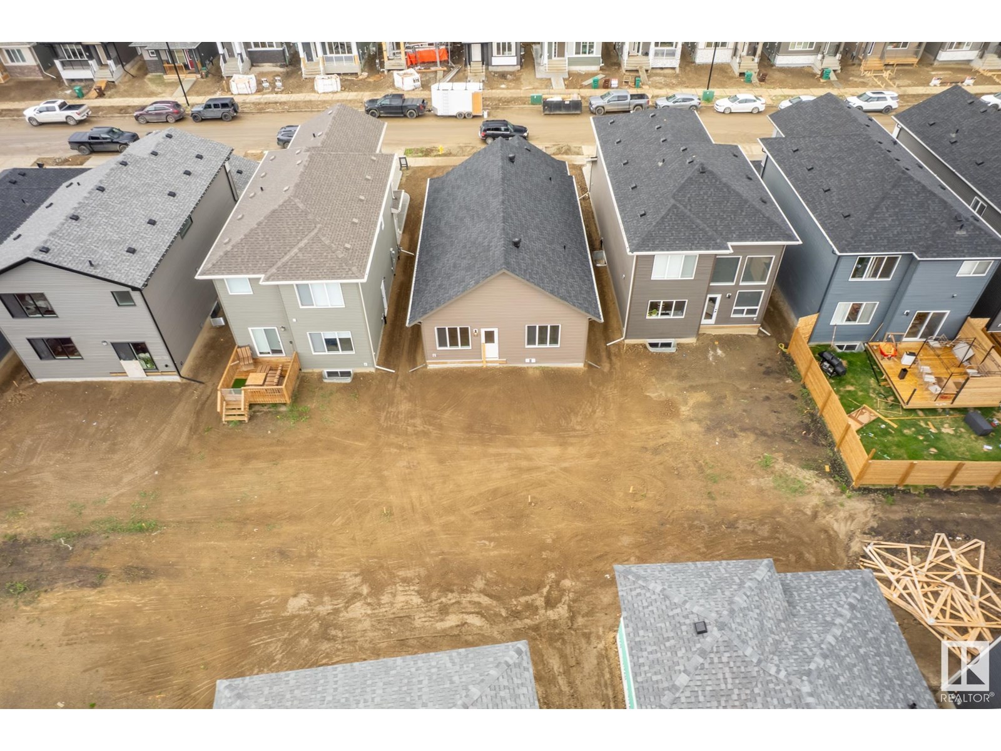2 Bedroom
2 Bathroom
1,229 ft2
Bungalow
Fireplace
Forced Air
$579,500
This beautifully designed brand new bungalow offers modern comfort and functionality. Featuring 2 bedrooms, 2 bathrooms, and 9' ceilings on the main floor, the open layout is finished with vinyl plank flooring and an electric fireplace for cozy living. The kitchen flows effortlessly into the living and dining areas—ideal for everyday living and entertaining. The spacious primary bedroom includes a 4-piece ensuite and walk-in closet, while the second bedroom is perfect for guests or a home office. The unfinished basement provides incredible potential—whether you envision additional bedrooms, a home gym or a recreation area. With high ceilings and a wide open layout, it's a blank canvas ready for your personal touch. Located in a growing St. Albert community near parks, trails, and everyday amenities, this home offers the perfect blend of style, comfort, and future potential. (id:61585)
Property Details
|
MLS® Number
|
E4438628 |
|
Property Type
|
Single Family |
|
Neigbourhood
|
Riverside (St. Albert) |
|
Amenities Near By
|
Golf Course, Playground, Public Transit, Schools, Shopping |
|
Features
|
Flat Site, No Animal Home, No Smoking Home, Level |
|
Parking Space Total
|
4 |
Building
|
Bathroom Total
|
2 |
|
Bedrooms Total
|
2 |
|
Amenities
|
Ceiling - 9ft |
|
Appliances
|
Dishwasher, Garage Door Opener Remote(s), Garage Door Opener, Microwave Range Hood Combo, Refrigerator, Stove |
|
Architectural Style
|
Bungalow |
|
Basement Development
|
Unfinished |
|
Basement Type
|
Full (unfinished) |
|
Constructed Date
|
2024 |
|
Construction Style Attachment
|
Detached |
|
Fireplace Fuel
|
Electric |
|
Fireplace Present
|
Yes |
|
Fireplace Type
|
Unknown |
|
Heating Type
|
Forced Air |
|
Stories Total
|
1 |
|
Size Interior
|
1,229 Ft2 |
|
Type
|
House |
Parking
Land
|
Acreage
|
No |
|
Land Amenities
|
Golf Course, Playground, Public Transit, Schools, Shopping |
Rooms
| Level |
Type |
Length |
Width |
Dimensions |
|
Main Level |
Living Room |
3.8 m |
3.5 m |
3.8 m x 3.5 m |
|
Main Level |
Dining Room |
3.8 m |
3 m |
3.8 m x 3 m |
|
Main Level |
Kitchen |
3.8 m |
3.6 m |
3.8 m x 3.6 m |
|
Main Level |
Primary Bedroom |
4.3 m |
3.5 m |
4.3 m x 3.5 m |
|
Main Level |
Bedroom 2 |
2.9 m |
2.6 m |
2.9 m x 2.6 m |
