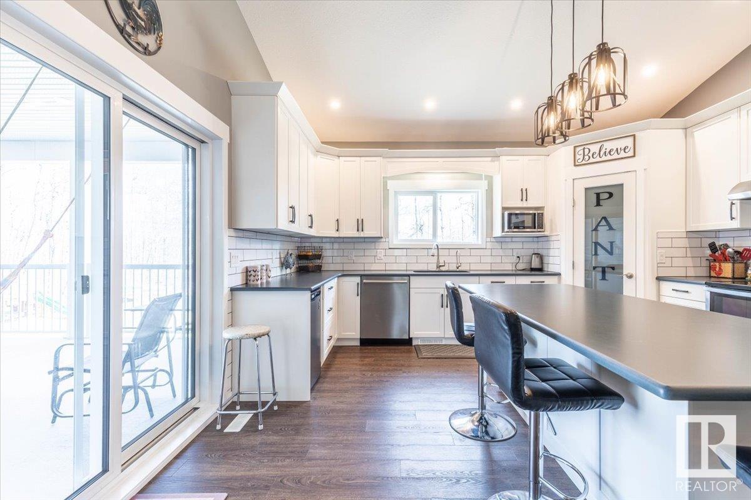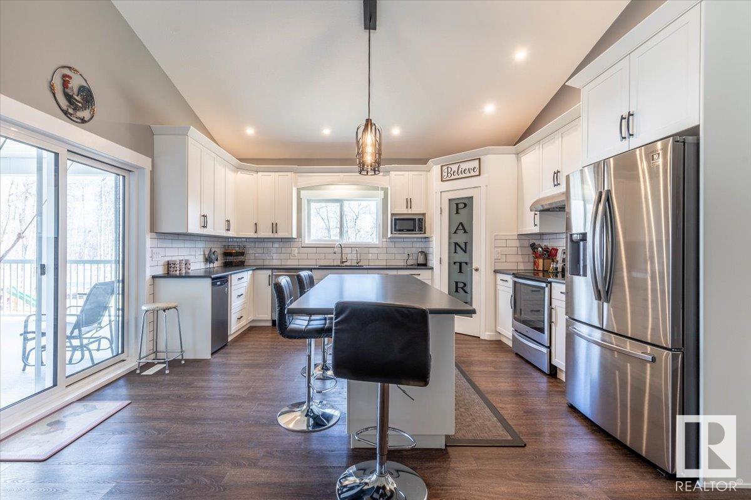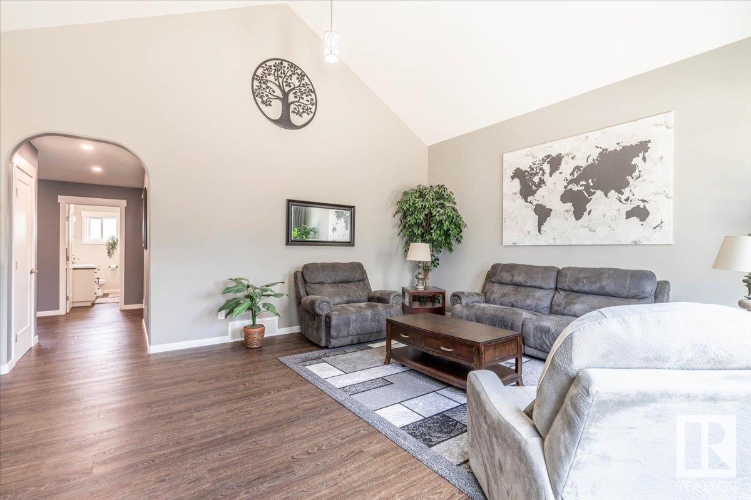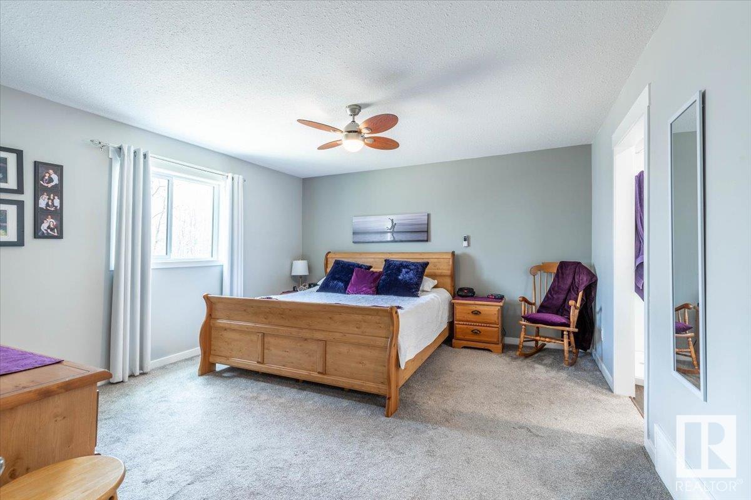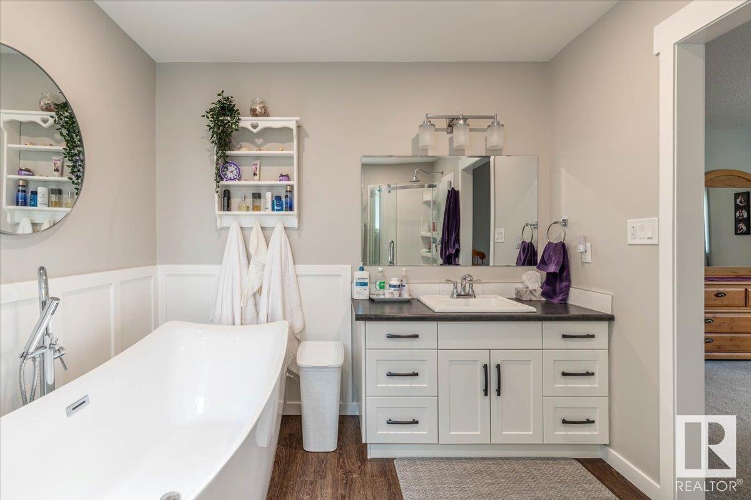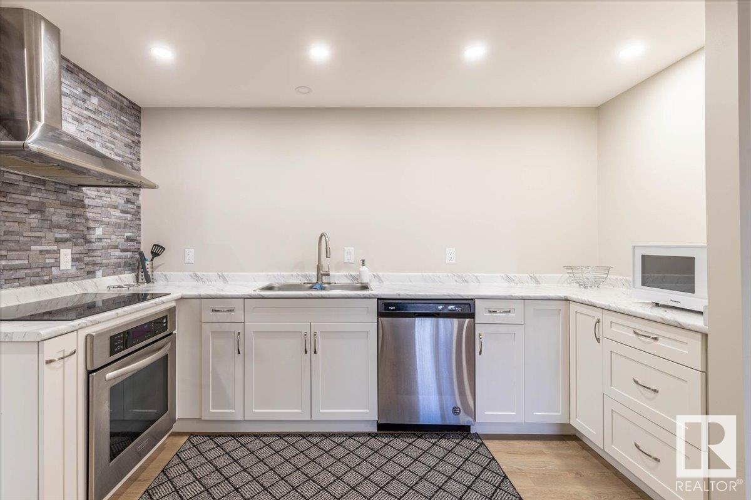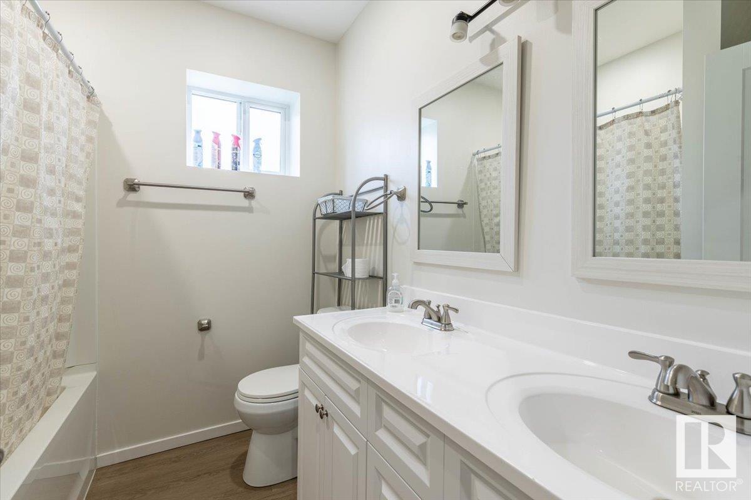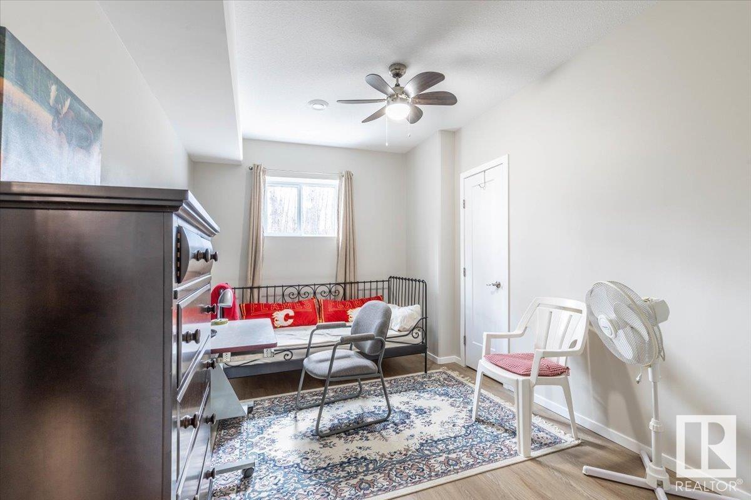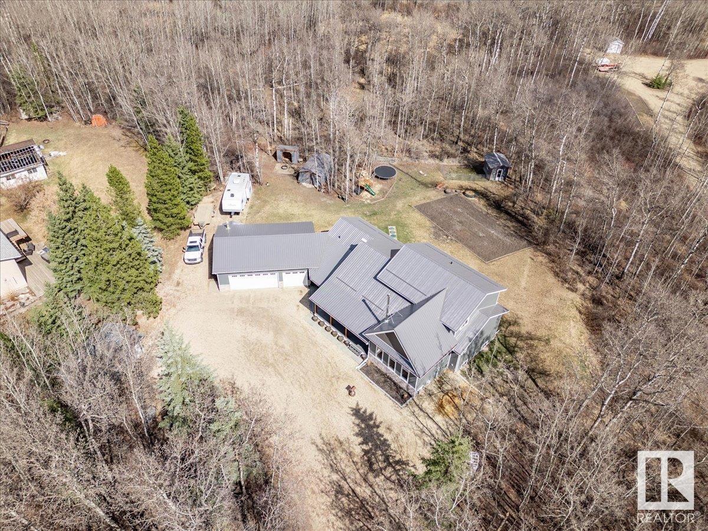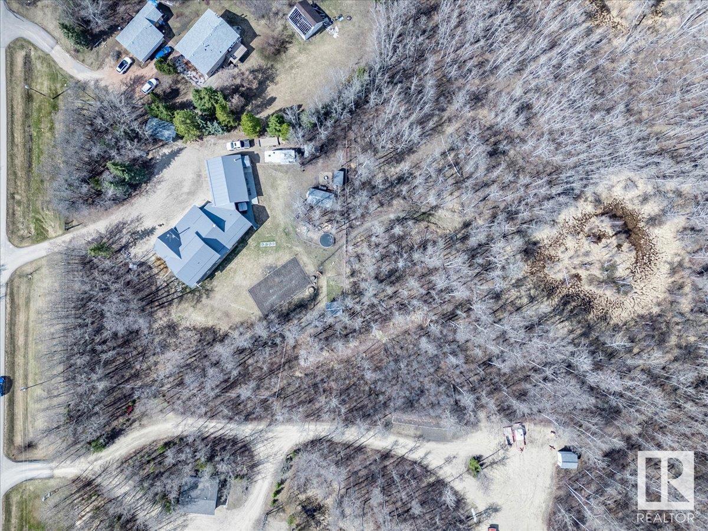#90 23016 Twp Road 504 Rural Leduc County, Alberta T0B 3M1
$949,000
Situated on 3.04 acres this Gorgeous 2842 sq/ft home was built in 2021 with no shortcuts taken having a Metal Roof and CanExel siding. The Main Level hosts a beautiful kitchen with a vaulted ceiling, quarts counter tops, and a corner pantry open to the dining room. The living room also has a vaulted ceiling making it spacious and bright. Two bedrooms are on the main level including the primary with its own walk-in closet, and 4 piece ensuite. Another 4 piece bathroom, and laundry room with a 2 piece bath complete the main floor. The basement has its own Kitchen, Laundry, 5 piece bathroom, two more bedrooms, and has its own exterior entrance providing a second living space. The Upper Level is made up of two more bedrooms, a bonus room, and a 2 piece bathroom. Covered decks off the front and the back of the home with the back deck leading to the hot tub. The Triple Garage is heated with its own furnace. Take pavement right to this property that shows off its pride of ownership inside and out! (id:61585)
Property Details
| MLS® Number | E4432811 |
| Property Type | Single Family |
| Neigbourhood | Caywood |
| Features | Treed, See Remarks |
| Structure | Deck |
Building
| Bathroom Total | 5 |
| Bedrooms Total | 6 |
| Appliances | Garage Door Opener Remote(s), Garage Door Opener, Hood Fan, Microwave, Storage Shed, Window Coverings, Dryer, Refrigerator, Two Stoves, Dishwasher |
| Basement Development | Finished |
| Basement Type | Full (finished) |
| Ceiling Type | Vaulted |
| Constructed Date | 2021 |
| Construction Style Attachment | Detached |
| Fireplace Fuel | Wood |
| Fireplace Present | Yes |
| Fireplace Type | Unknown |
| Half Bath Total | 2 |
| Heating Type | Forced Air, In Floor Heating |
| Stories Total | 2 |
| Size Interior | 2,842 Ft2 |
| Type | House |
Parking
| Heated Garage | |
| Oversize | |
| Attached Garage | |
| See Remarks |
Land
| Acreage | Yes |
| Fence Type | Fence |
| Size Irregular | 3.04 |
| Size Total | 3.04 Ac |
| Size Total Text | 3.04 Ac |
Rooms
| Level | Type | Length | Width | Dimensions |
|---|---|---|---|---|
| Basement | Family Room | 8.65 m | 6.44 m | 8.65 m x 6.44 m |
| Basement | Bedroom 3 | 4.04 m | 3.61 m | 4.04 m x 3.61 m |
| Basement | Bedroom 4 | 4.75 m | 2.82 m | 4.75 m x 2.82 m |
| Basement | Second Kitchen | Measurements not available | ||
| Main Level | Living Room | 5.72 m | 5.26 m | 5.72 m x 5.26 m |
| Main Level | Dining Room | 5.66 m | 4.78 m | 5.66 m x 4.78 m |
| Main Level | Kitchen | 4.69 m | 4.38 m | 4.69 m x 4.38 m |
| Main Level | Primary Bedroom | 5.22 m | 4.18 m | 5.22 m x 4.18 m |
| Main Level | Bedroom 2 | 3.35 m | 3.24 m | 3.35 m x 3.24 m |
| Main Level | Laundry Room | 5.87 m | 3.98 m | 5.87 m x 3.98 m |
| Upper Level | Bonus Room | 9.09 m | 4.23 m | 9.09 m x 4.23 m |
| Upper Level | Bedroom 5 | 4.18 m | 4.14 m | 4.18 m x 4.14 m |
| Upper Level | Bedroom 6 | 3.47 m | 2.73 m | 3.47 m x 2.73 m |
Contact Us
Contact us for more information

Darcy Powlik
Associate
(780) 986-5636
www.darcypowlik.com/
www.facebook.com/DarcyPowlikRemaxRealEstate/
201-5306 50 St
Leduc, Alberta T9E 6Z6
(780) 986-2900






