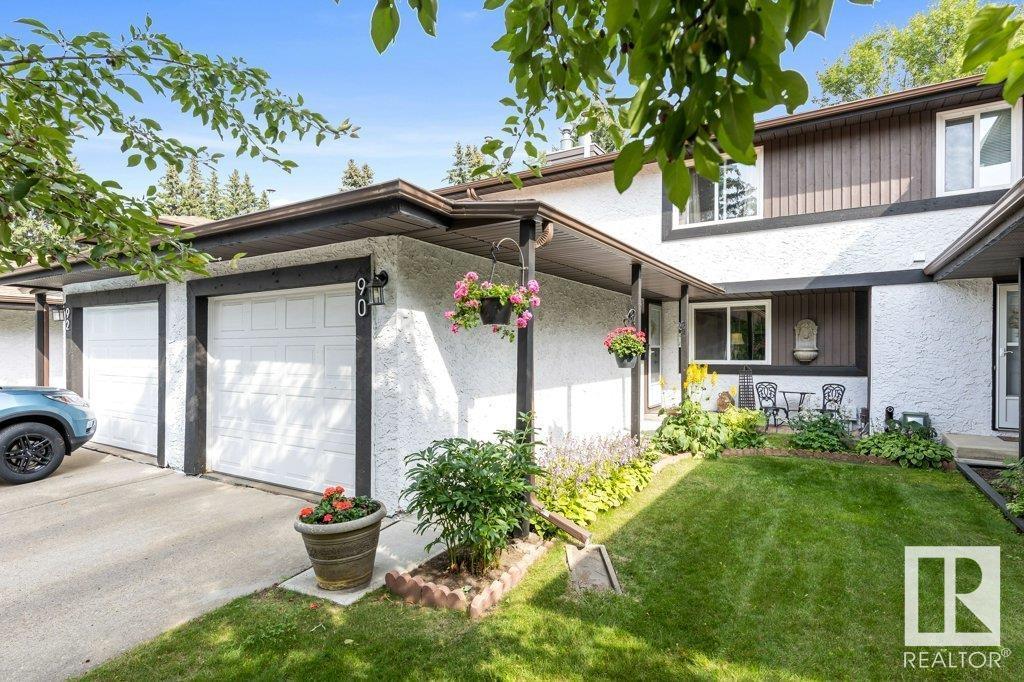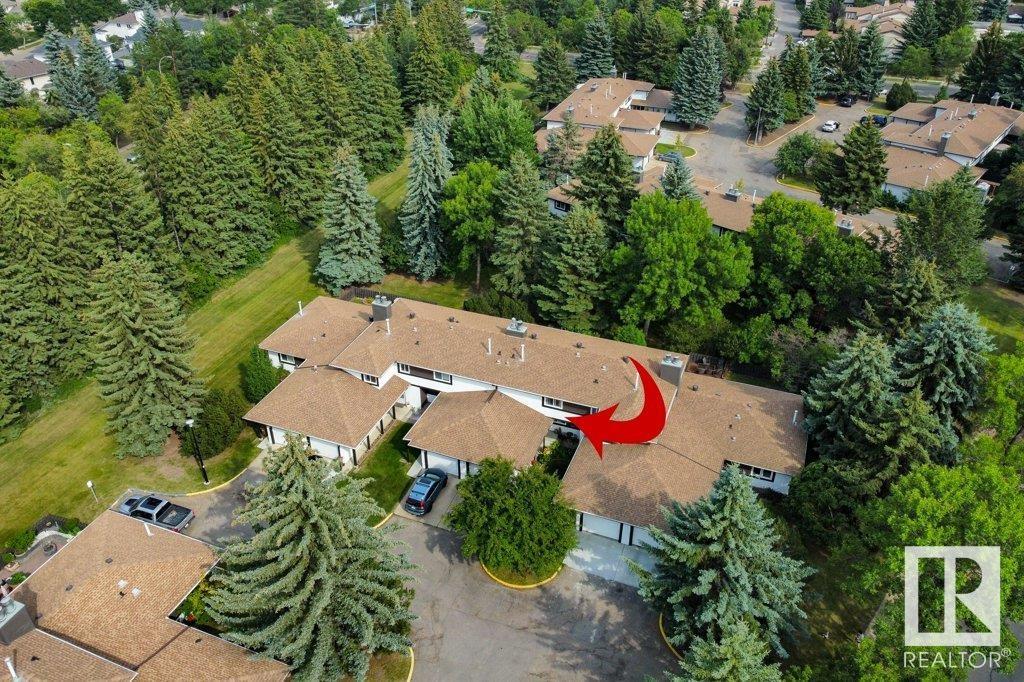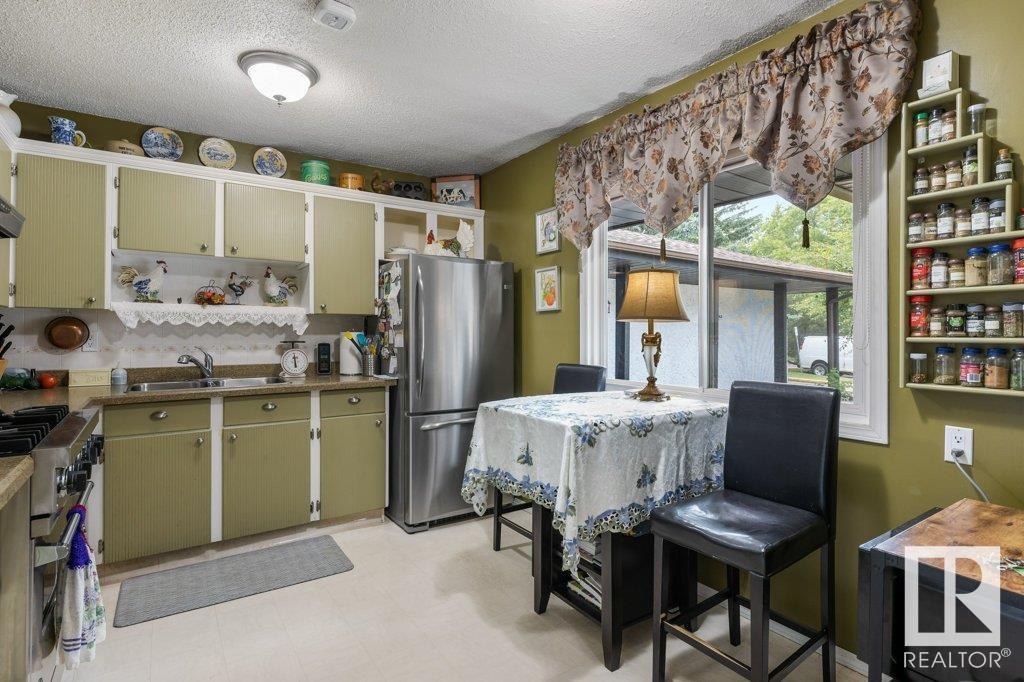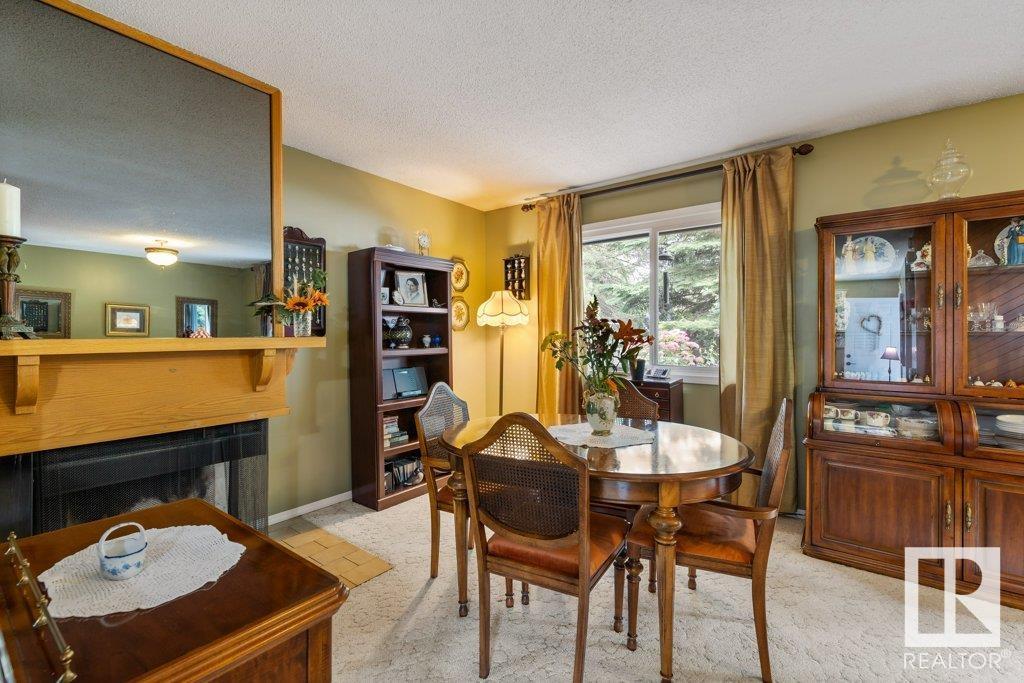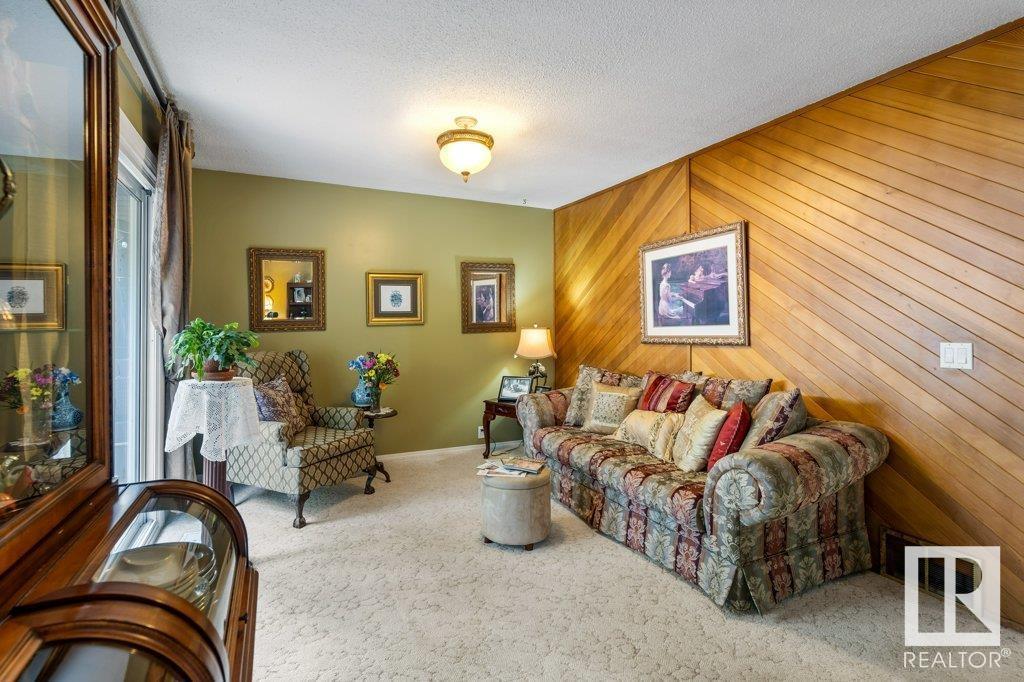90 Forest Gv St. Albert, Alberta T8N 3K6
$274,900Maintenance, Exterior Maintenance, Insurance, Landscaping, Other, See Remarks, Property Management, Water
$514 Monthly
Maintenance, Exterior Maintenance, Insurance, Landscaping, Other, See Remarks, Property Management, Water
$514 MonthlyWelcome to this 1189 sq ft 2 storey townhouse BACKING TREES and located in the quiet, well-maintained complex of Forest Grove. The main floor features a functional kitchen with stainless steel appliances, opening into a spacious living and dining area. A charming corner wood-burning fireplace adds warmth and character to the space. A convenient 2-piece bathroom completes the main level. Upstairs, the primary bedroom offers its own private 2-piece ensuite, along with two additional bedrooms and a full 4-piece bathroom. The fully finished basement includes a generous family room and ample storage. Enjoy the convenience of a single attached garage and the tranquility of a private backyard that backs onto greenspace, surrounded by mature trees. Ideally situated close to schools, parks, shopping, and other amenities, this home offers a great opportunity for families, first-time buyers, or anyone looking for a comfortable and well-located property. (id:61585)
Open House
This property has open houses!
2:00 pm
Ends at:4:00 pm
Property Details
| MLS® Number | E4448328 |
| Property Type | Single Family |
| Neigbourhood | Forest Lawn (St. Albert) |
| Amenities Near By | Golf Course, Playground, Public Transit, Schools, Shopping |
| Features | See Remarks |
| Structure | Porch, Patio(s) |
Building
| Bathroom Total | 3 |
| Bedrooms Total | 3 |
| Appliances | Dishwasher, Dryer, Hood Fan, Microwave, Refrigerator, Stove, Washer, Window Coverings, See Remarks |
| Basement Development | Finished |
| Basement Type | Full (finished) |
| Constructed Date | 1979 |
| Construction Style Attachment | Attached |
| Fireplace Fuel | Wood |
| Fireplace Present | Yes |
| Fireplace Type | Unknown |
| Half Bath Total | 2 |
| Heating Type | Forced Air |
| Stories Total | 2 |
| Size Interior | 1,190 Ft2 |
| Type | Row / Townhouse |
Parking
| Attached Garage |
Land
| Acreage | No |
| Fence Type | Fence |
| Land Amenities | Golf Course, Playground, Public Transit, Schools, Shopping |
Rooms
| Level | Type | Length | Width | Dimensions |
|---|---|---|---|---|
| Lower Level | Family Room | 4.61 m | 4.24 m | 4.61 m x 4.24 m |
| Lower Level | Storage | 2.27 m | 3.16 m | 2.27 m x 3.16 m |
| Lower Level | Utility Room | 3.59 m | 1.92 m | 3.59 m x 1.92 m |
| Main Level | Living Room | 3.72 m | 3.34 m | 3.72 m x 3.34 m |
| Main Level | Dining Room | 3.43 m | 3.47 m | 3.43 m x 3.47 m |
| Main Level | Kitchen | 3.72 m | 3.02 m | 3.72 m x 3.02 m |
| Upper Level | Primary Bedroom | 6.1 m | 3.16 m | 6.1 m x 3.16 m |
| Upper Level | Bedroom 2 | 3.47 m | 3.31 m | 3.47 m x 3.31 m |
| Upper Level | Bedroom 3 | 3.58 m | 3.44 m | 3.58 m x 3.44 m |
Contact Us
Contact us for more information

Ian K. Robertson
Associate
(780) 406-8777
www.robertsonrealestategroup.ca/
www.facebook.com/robertsonfirst/
8104 160 Ave Nw
Edmonton, Alberta T5Z 3J8
(780) 406-4000
(780) 406-8777
