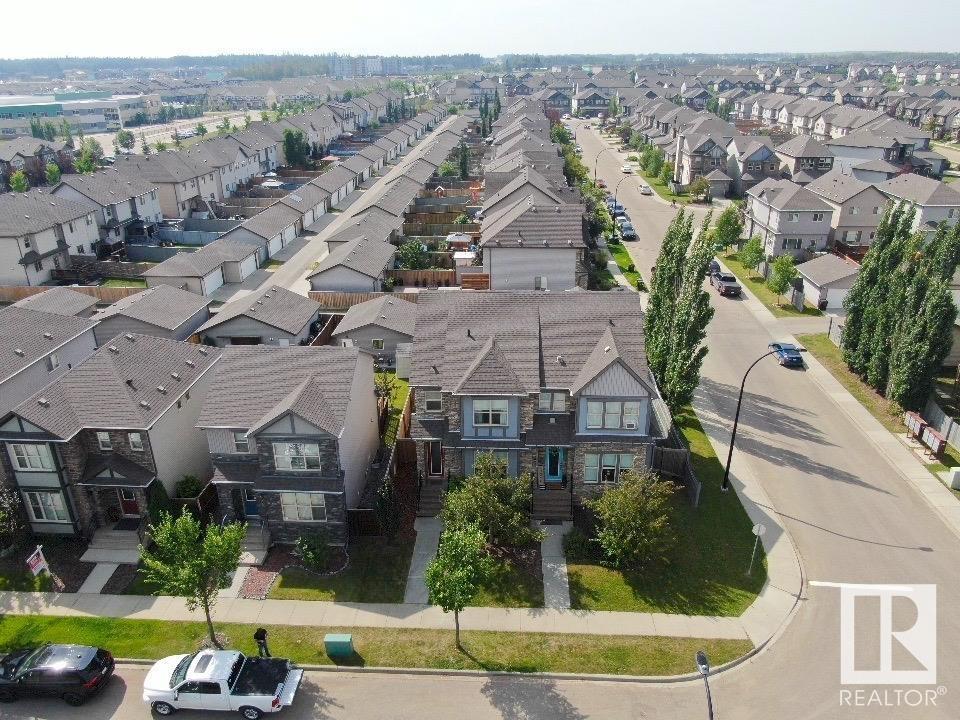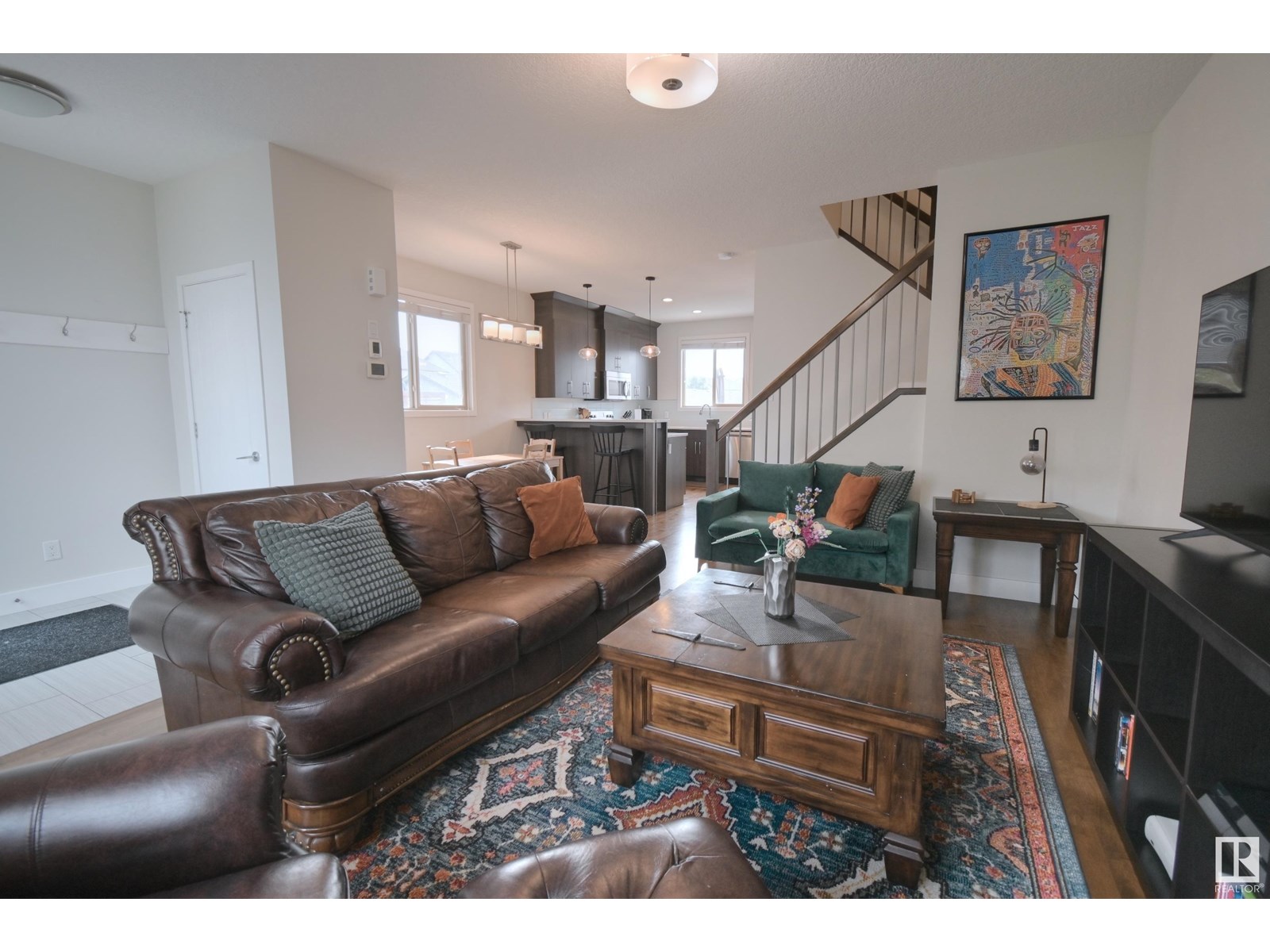4 Bedroom
4 Bathroom
1,314 ft2
Forced Air
$425,000
Upgrades AND and Great Location! This 4-bed, 4-bath 2-storey features a beautiful kitchen with quartz counters and seating at the peninsula, a sunny dining room, and a front living room with hardwood floors. Upstairs, a relaxing primary suite features double closets and 3-pc ensuite with a large shower. Two additional bedrooms, a 4-pc main bathroom complete the upper floor. A finished basement offers a 4th bedroom, 3-pc bath, family room and laundry. The backyard is fenced and landscaped, has a large deck for entertaining, and a 21x21 garage keeps your vehicles snow-free. Greenbury is one of the most innovative new communities in the Edmonton Area, and this fantastic brownstone is situated close to the 60-acre Jubilee Park, and the Prescott K-9 School and the Beaverbrook Wellness Centre, which includes a YMCA facility and after-school care. Its focus on sustainable, green living appeals to young families and those who value the eco-friendly choices put in place by this award-winning community. (id:61585)
Property Details
|
MLS® Number
|
E4448252 |
|
Property Type
|
Single Family |
|
Neigbourhood
|
Greenbury |
|
Amenities Near By
|
Golf Course, Playground, Schools, Shopping |
|
Features
|
Lane |
|
Structure
|
Deck |
Building
|
Bathroom Total
|
4 |
|
Bedrooms Total
|
4 |
|
Appliances
|
Dishwasher, Dryer, Garage Door Opener Remote(s), Garage Door Opener, Microwave Range Hood Combo, Refrigerator, Stove, Washer, Window Coverings |
|
Basement Development
|
Finished |
|
Basement Type
|
Full (finished) |
|
Constructed Date
|
2013 |
|
Construction Style Attachment
|
Semi-detached |
|
Half Bath Total
|
1 |
|
Heating Type
|
Forced Air |
|
Stories Total
|
2 |
|
Size Interior
|
1,314 Ft2 |
|
Type
|
Duplex |
Parking
Land
|
Acreage
|
No |
|
Fence Type
|
Fence |
|
Land Amenities
|
Golf Course, Playground, Schools, Shopping |
|
Size Irregular
|
277.78 |
|
Size Total
|
277.78 M2 |
|
Size Total Text
|
277.78 M2 |
Rooms
| Level |
Type |
Length |
Width |
Dimensions |
|
Basement |
Family Room |
3.64 m |
4.56 m |
3.64 m x 4.56 m |
|
Basement |
Bedroom 4 |
4.68 m |
2.79 m |
4.68 m x 2.79 m |
|
Main Level |
Living Room |
5.04 m |
3.83 m |
5.04 m x 3.83 m |
|
Main Level |
Dining Room |
2.85 m |
2.03 m |
2.85 m x 2.03 m |
|
Main Level |
Kitchen |
3.55 m |
3.3 m |
3.55 m x 3.3 m |
|
Upper Level |
Primary Bedroom |
3.6 m |
3.95 m |
3.6 m x 3.95 m |
|
Upper Level |
Bedroom 2 |
2.79 m |
2.78 m |
2.79 m x 2.78 m |
|
Upper Level |
Bedroom 3 |
2.77 m |
2.89 m |
2.77 m x 2.89 m |


































