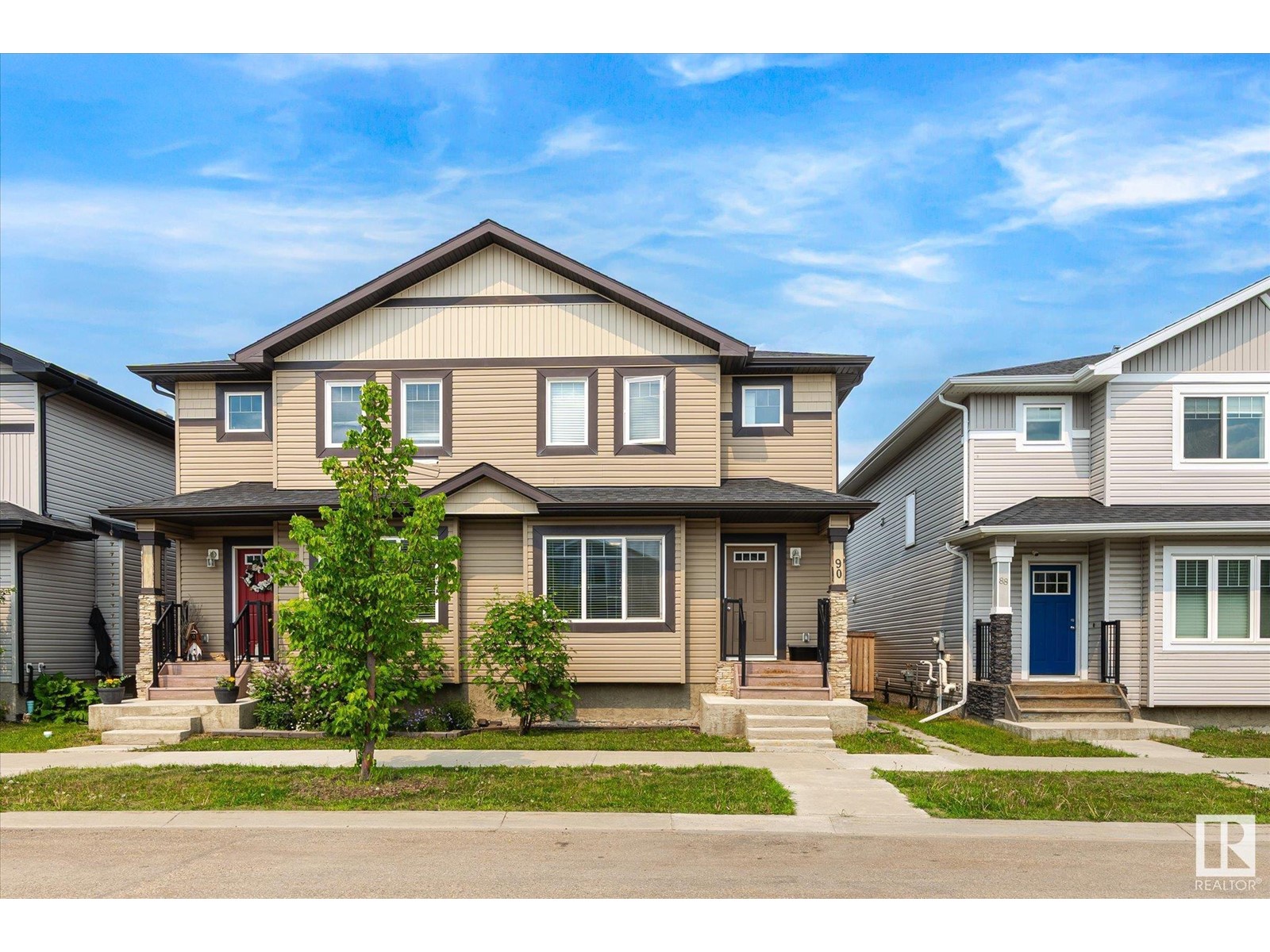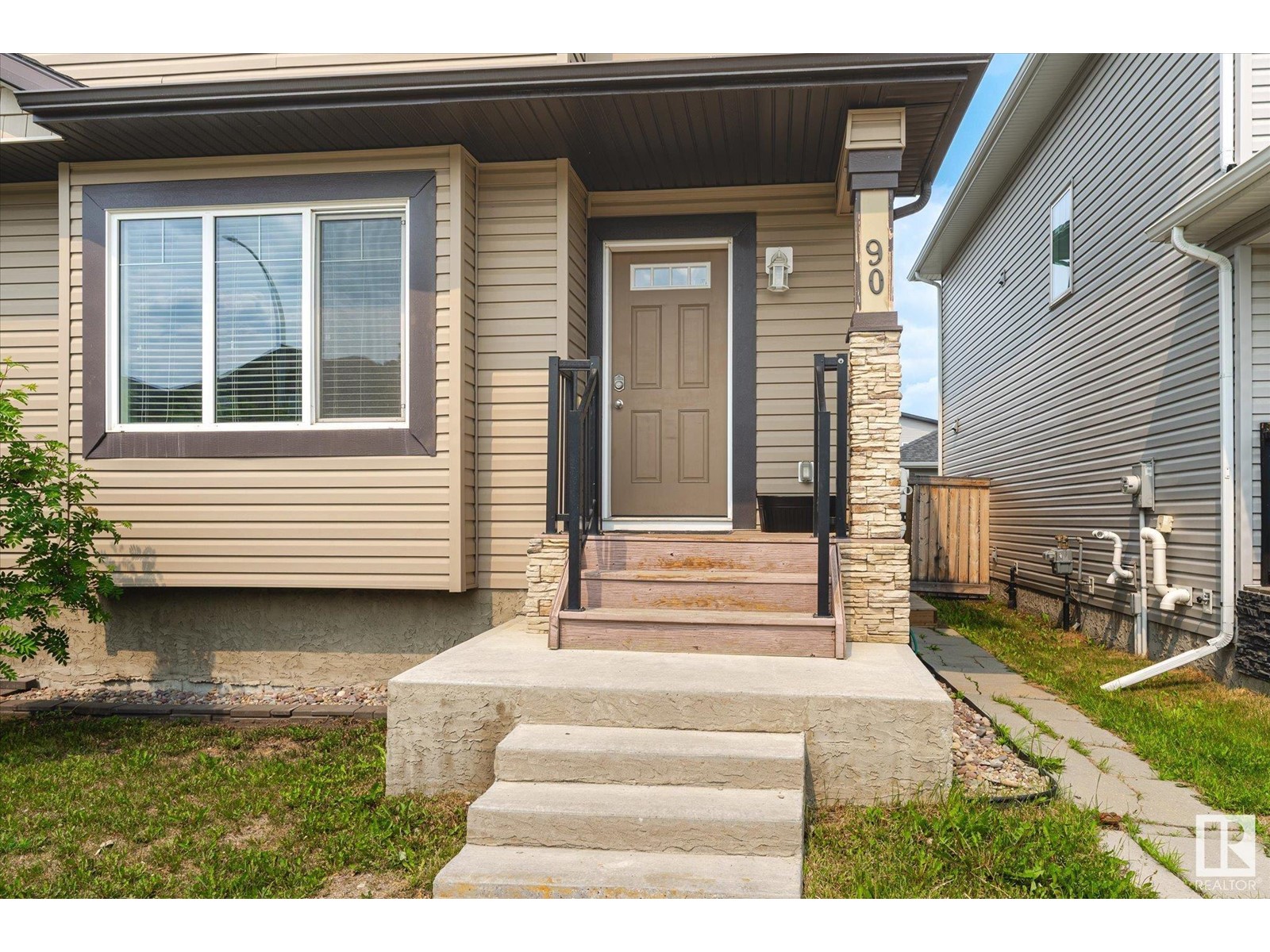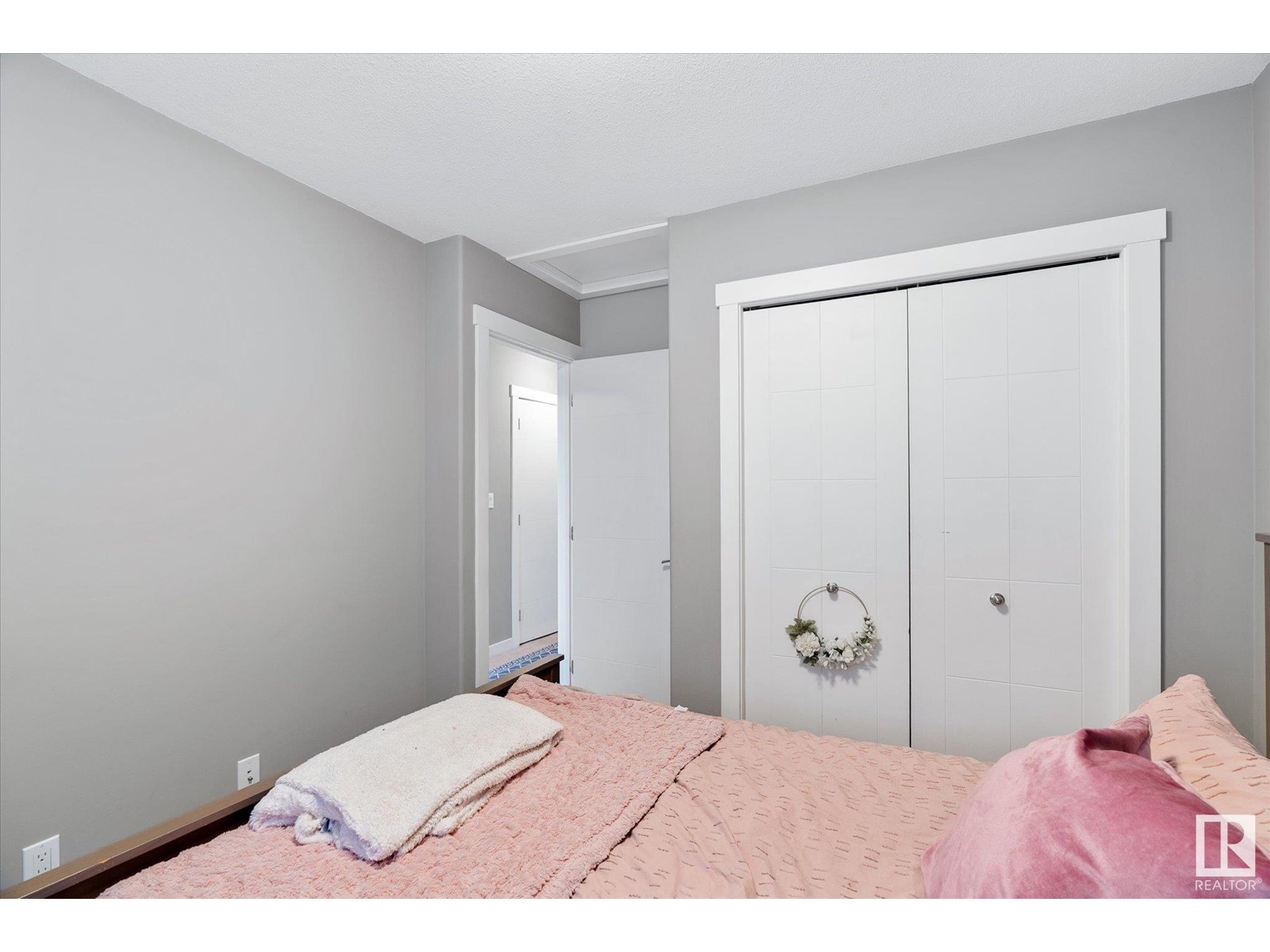90 Richmond Li Fort Saskatchewan, Alberta T8L 0S5
$449,900
Welcome to this spacious half duplex with a SEPARATE ENTRANCE and a fully finished basement, perfect for extended family. The open concept living room has a gas fireplace with custom built in shelving. The large dining room is ideal for entertaining. The kitchen offers granite countertops, stainless steel appliances, and a corner pantry. Laminate flooring flows throughout the main floor. Upstairs offers 3 bedrooms, including a generous primary suite with a 5-piece ensuite and walk-in closet. The basement features its own living space with a seperate entrance, offering privacy and flexibility. Enjoy modern updates like the new hot water tank, new Euro washer/dryer combo, and apartment-style refrigerator. Outside, you'll find an oversized double detached garage and a low-maintenance yard with a deck. This home combines space, function, and updates. Close to all amenities, parks, schools, and easy access to Hwy 21. (id:61585)
Property Details
| MLS® Number | E4440644 |
| Property Type | Single Family |
| Neigbourhood | South Fort |
| Amenities Near By | Golf Course, Playground, Public Transit, Schools, Shopping |
| Features | Flat Site, Lane |
| Structure | Deck |
Building
| Bathroom Total | 4 |
| Bedrooms Total | 4 |
| Amenities | Vinyl Windows |
| Appliances | Dishwasher, Dryer, Washer/dryer Combo, Garage Door Opener Remote(s), Garage Door Opener, Stove, Washer, See Remarks, Refrigerator |
| Basement Development | Finished |
| Basement Type | Full (finished) |
| Constructed Date | 2016 |
| Construction Style Attachment | Semi-detached |
| Fireplace Fuel | Gas |
| Fireplace Present | Yes |
| Fireplace Type | Unknown |
| Half Bath Total | 1 |
| Heating Type | Forced Air |
| Stories Total | 2 |
| Size Interior | 1,488 Ft2 |
| Type | Duplex |
Parking
| Detached Garage |
Land
| Acreage | No |
| Fence Type | Fence |
| Land Amenities | Golf Course, Playground, Public Transit, Schools, Shopping |
Rooms
| Level | Type | Length | Width | Dimensions |
|---|---|---|---|---|
| Basement | Bedroom 4 | 2.78 m | 3.88 m | 2.78 m x 3.88 m |
| Basement | Recreation Room | 6.39 m | 3.89 m | 6.39 m x 3.89 m |
| Main Level | Living Room | 6.25 m | 4.55 m | 6.25 m x 4.55 m |
| Main Level | Dining Room | 3.34 m | 4.13 m | 3.34 m x 4.13 m |
| Main Level | Kitchen | 3.71 m | 3.6 m | 3.71 m x 3.6 m |
| Upper Level | Primary Bedroom | 4.68 m | 4.55 m | 4.68 m x 4.55 m |
| Upper Level | Bedroom 2 | 3.51 m | 2.84 m | 3.51 m x 2.84 m |
| Upper Level | Bedroom 3 | 3.23 m | 2.77 m | 3.23 m x 2.77 m |
Contact Us
Contact us for more information

Charlene A. King
Associate
(780) 998-0344
www.charleneking.com/
www.facebook.com/charsellshomes/
www.linkedin.com/in/charlene-king-7927256a/
www.instagram.com/charsellshomes/
9909 103 St
Fort Saskatchewan, Alberta T8L 2C8
(780) 998-2295
(780) 998-0344











































