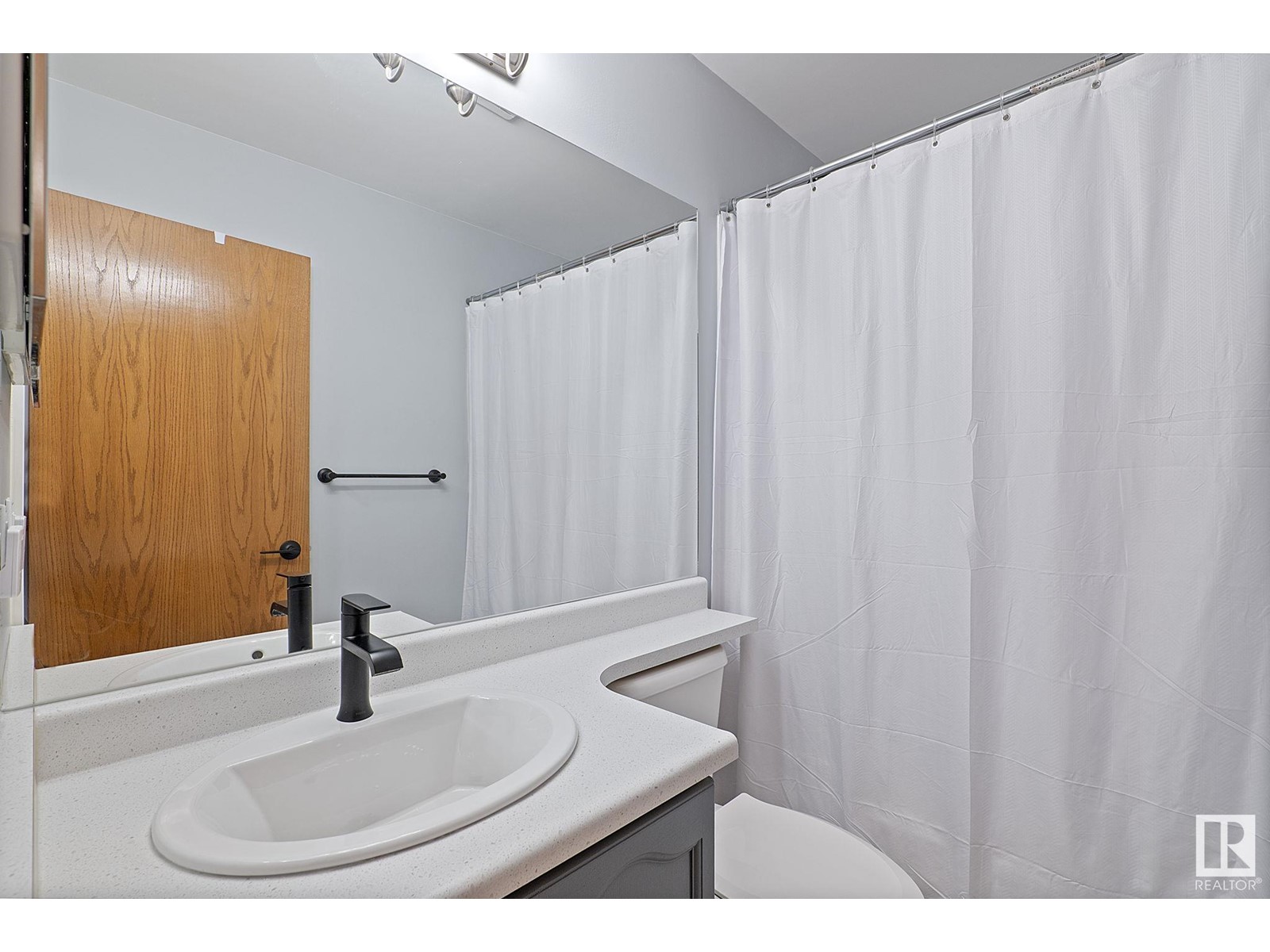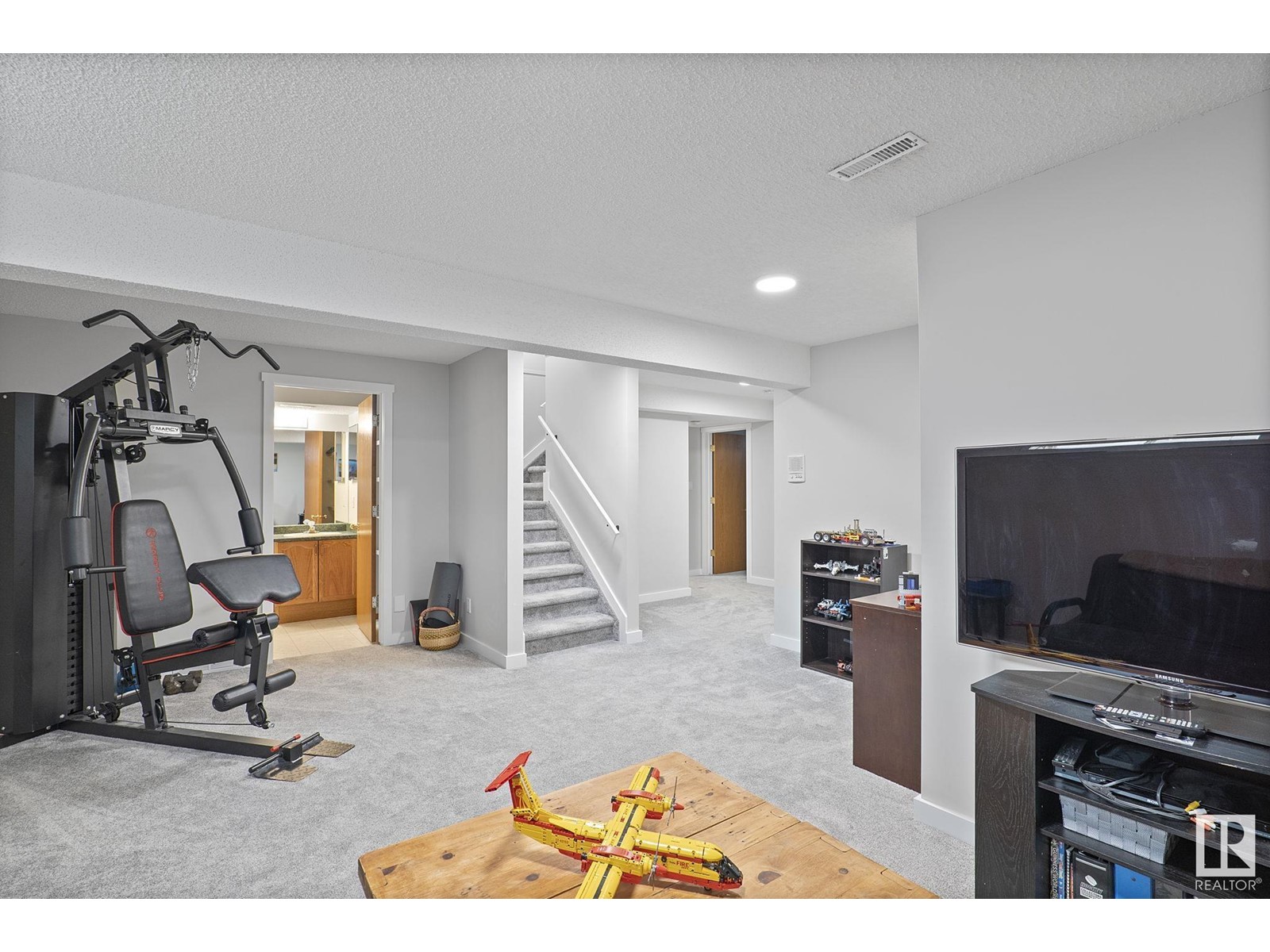90 Westpark Wy Fort Saskatchewan, Alberta T8L 3X1
$615,000
Welcome home to this meticulously maintained 2100 sq ft 2 storey.Step inside the grand foyer to view the gleaming hardwood floors throughout the main & upper level, as well as the vaulted ceiling in the front family/dining rm.The open concept main living area hosts the kitchen with abundance of cabinet & quartz countertop space & SS appliances, an adjoining dining nook with sliding doors to the 13'x12' maintenance free deck, sunk in LR with gas f/p.Upstairs is the huge primary suite with a luxurious renovated (2024) 5pc ensuite with heated floor.There are 2 other good size bdrms & renovated main bth.The FF basement has new carpeting throughout the LG rec room & 2 other potential bdrms.Full bath, utility/storage/ laundry rm complete the level.Recent upgrades include furnace/A/C 2018, windows 2023 w/ 25 year transferable warranty.HUGE back yard & front have irrigation.OVER sized dble 24X26 garage will host all the toys!Close to William Casey Park and the River Valley Trail system. (id:61585)
Open House
This property has open houses!
2:00 pm
Ends at:4:00 pm
Property Details
| MLS® Number | E4435008 |
| Property Type | Single Family |
| Neigbourhood | Westpark_FSAS |
| Amenities Near By | Playground, Public Transit, Schools, Shopping |
| Features | No Back Lane, No Smoking Home |
| Structure | Deck |
Building
| Bathroom Total | 4 |
| Bedrooms Total | 5 |
| Amenities | Vinyl Windows |
| Appliances | Dishwasher, Dryer, Garage Door Opener Remote(s), Garage Door Opener, Microwave Range Hood Combo, Refrigerator, Storage Shed, Stove, Central Vacuum, Washer, Window Coverings |
| Basement Development | Finished |
| Basement Type | Full (finished) |
| Constructed Date | 1995 |
| Construction Style Attachment | Detached |
| Cooling Type | Central Air Conditioning |
| Fire Protection | Smoke Detectors |
| Fireplace Fuel | Gas |
| Fireplace Present | Yes |
| Fireplace Type | Unknown |
| Half Bath Total | 1 |
| Heating Type | Forced Air |
| Stories Total | 2 |
| Size Interior | 2,099 Ft2 |
| Type | House |
Parking
| Attached Garage |
Land
| Acreage | No |
| Fence Type | Fence |
| Land Amenities | Playground, Public Transit, Schools, Shopping |
| Size Irregular | 646.05 |
| Size Total | 646.05 M2 |
| Size Total Text | 646.05 M2 |
Rooms
| Level | Type | Length | Width | Dimensions |
|---|---|---|---|---|
| Basement | Bedroom 4 | 3.72 m | 3.06 m | 3.72 m x 3.06 m |
| Basement | Recreation Room | 5.07 m | 6.03 m | 5.07 m x 6.03 m |
| Basement | Bedroom 5 | 3.98 m | 3.44 m | 3.98 m x 3.44 m |
| Main Level | Living Room | 3.85 m | 4.44 m | 3.85 m x 4.44 m |
| Main Level | Dining Room | 3.27 m | 3.47 m | 3.27 m x 3.47 m |
| Main Level | Kitchen | 3.31 m | 3.61 m | 3.31 m x 3.61 m |
| Main Level | Family Room | 4.17 m | 4.69 m | 4.17 m x 4.69 m |
| Main Level | Breakfast | 3.82 m | 3.49 m | 3.82 m x 3.49 m |
| Upper Level | Primary Bedroom | 4.77 m | 4.91 m | 4.77 m x 4.91 m |
| Upper Level | Bedroom 2 | 2.86 m | 4.96 m | 2.86 m x 4.96 m |
| Upper Level | Bedroom 3 | 2.85 m | 3.69 m | 2.85 m x 3.69 m |
Contact Us
Contact us for more information

Heather J. Morris
Associate
morerealty.ca/
1850 Towne Centre Blvd Nw
Edmonton, Alberta T6R 3A2
(780) 757-5000
www.morerealty.ca/

Darlene A. Reid
Manager
(780) 757-5002
www.darlenereid.com/
twitter.com/darlene__reid
www.facebook.com/DarleneReidRealEstate/
www.linkedin.com/in/morerealestate/
www.instagram.com/morerealestateteam/
www.youtube.com/channel/UCLcFaJ9UhUXdygfAgPRQqFw
1850 Towne Centre Blvd Nw
Edmonton, Alberta T6R 3A2
(780) 757-5000
www.morerealty.ca/
























































