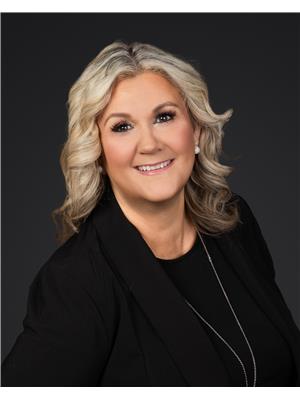9004 166 Av Nw Edmonton, Alberta T5Z 3H5
$399,900
Very well-maintained 1142 sq ft bi-level tucked away in a quiet cul-de-sac in the desirable Eaux Claires area perfect for the growing family. This charming home offers a functional layout with a bright & spacious living room, vaulted ceilings, gas f/p, large kitchen w/ample cabinetry, corner pantry & a generous dining area with direct access to the backyard & deck—perfect for entertaining. The main floor features two great-sized bedrooms & a 4 pce bath including a spacious primary suite with a 4-pce ensuite & large closet. The fully finished basement offers even more living space w/two additional bedrooms, 4-pce bath, a large family room & plenty of storage. Large fully landscaped & fenced yard with numerous trees, shrubs & perennials. Additional highlights include a newer roof & a single attached garage. This home is ideal for first-time buyers or investors alike, offering excellent value in a prime location close to shopping, schools, parks, restaurants & easy access to downtown & the Anthony Henday. (id:61585)
Property Details
| MLS® Number | E4445908 |
| Property Type | Single Family |
| Neigbourhood | Eaux Claires |
| Amenities Near By | Golf Course, Playground, Public Transit, Schools, Shopping |
| Features | See Remarks |
| Structure | Deck, Patio(s) |
Building
| Bathroom Total | 3 |
| Bedrooms Total | 4 |
| Appliances | Dishwasher, Dryer, Garage Door Opener Remote(s), Garage Door Opener, Hood Fan, Refrigerator, Storage Shed, Stove, Washer, Window Coverings |
| Architectural Style | Bi-level |
| Basement Development | Finished |
| Basement Type | Full (finished) |
| Ceiling Type | Vaulted |
| Constructed Date | 1998 |
| Construction Style Attachment | Detached |
| Fireplace Fuel | Gas |
| Fireplace Present | Yes |
| Fireplace Type | Unknown |
| Heating Type | Forced Air |
| Size Interior | 1,142 Ft2 |
| Type | House |
Parking
| Attached Garage |
Land
| Acreage | No |
| Fence Type | Fence |
| Land Amenities | Golf Course, Playground, Public Transit, Schools, Shopping |
| Size Irregular | 555.37 |
| Size Total | 555.37 M2 |
| Size Total Text | 555.37 M2 |
Rooms
| Level | Type | Length | Width | Dimensions |
|---|---|---|---|---|
| Lower Level | Family Room | 4.66 m | 7.35 m | 4.66 m x 7.35 m |
| Lower Level | Bedroom 3 | 4.48 m | 2.95 m | 4.48 m x 2.95 m |
| Lower Level | Bedroom 4 | 3.45 m | 3.7 m | 3.45 m x 3.7 m |
| Main Level | Living Room | 4.61 m | 4.64 m | 4.61 m x 4.64 m |
| Main Level | Dining Room | 3.93 m | 3.18 m | 3.93 m x 3.18 m |
| Main Level | Kitchen | 3.93 m | 3.25 m | 3.93 m x 3.25 m |
| Main Level | Primary Bedroom | 3.67 m | 6.53 m | 3.67 m x 6.53 m |
| Main Level | Bedroom 2 | 3.43 m | 3.58 m | 3.43 m x 3.58 m |
Contact Us
Contact us for more information

Carrie A. Banham-Posty
Associate
(780) 406-8777
www.carriebanhamposty.com/
8104 160 Ave Nw
Edmonton, Alberta T5Z 3J8
(780) 406-4000
(780) 406-8777

Ian K. Robertson
Associate
(780) 406-8777
www.robertsonrealestategroup.ca/
www.facebook.com/robertsonfirst/
8104 160 Ave Nw
Edmonton, Alberta T5Z 3J8
(780) 406-4000
(780) 406-8777




































