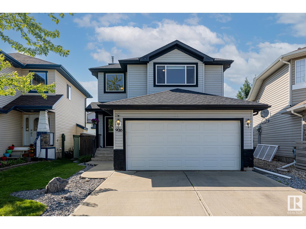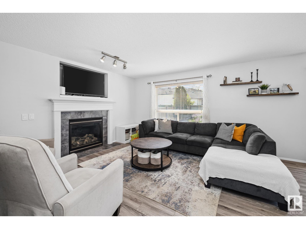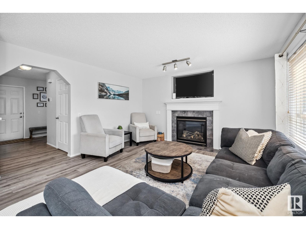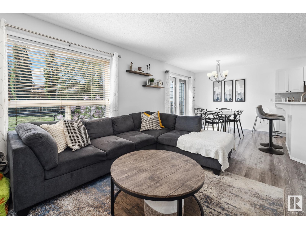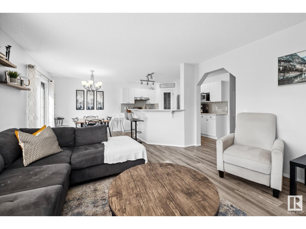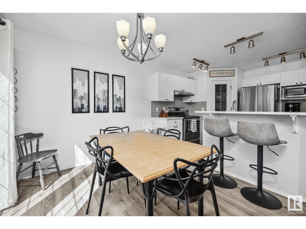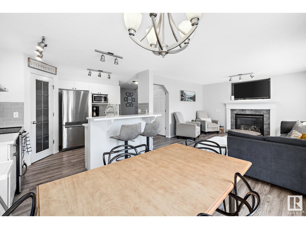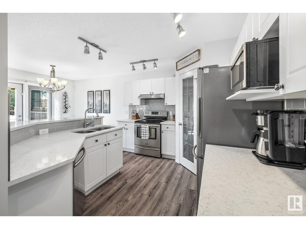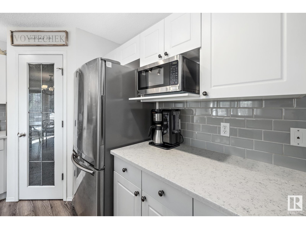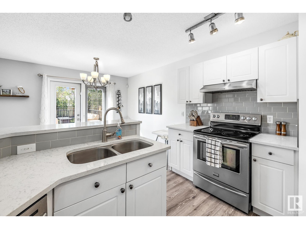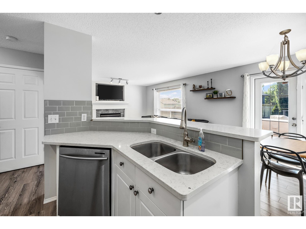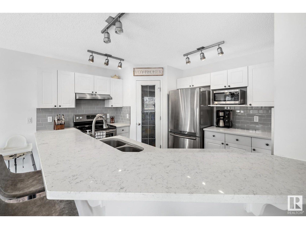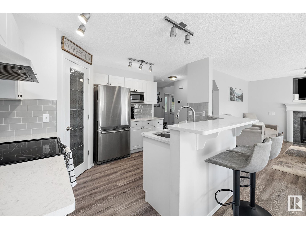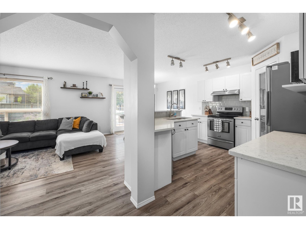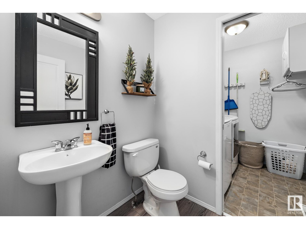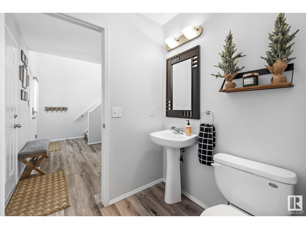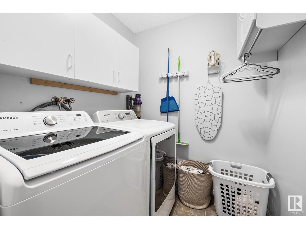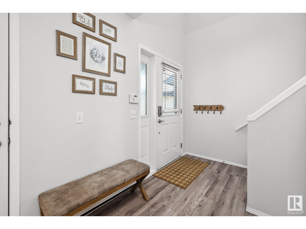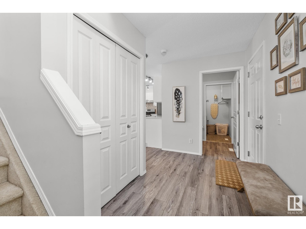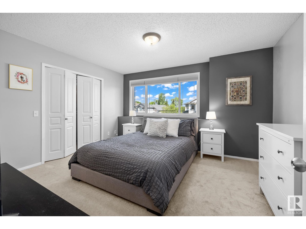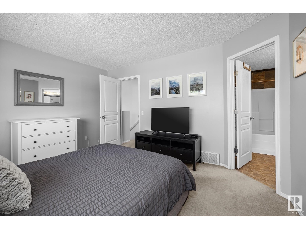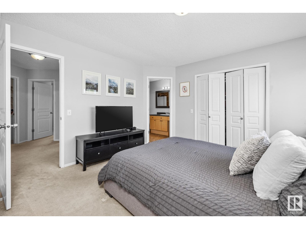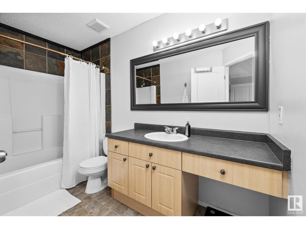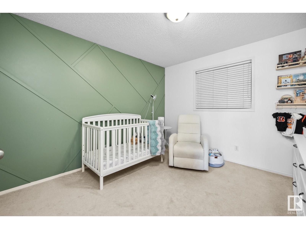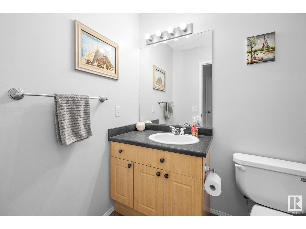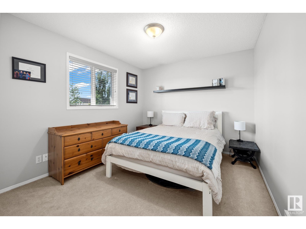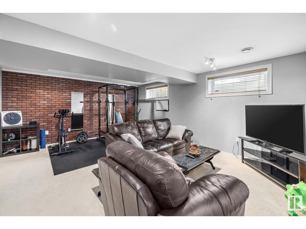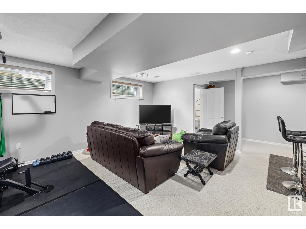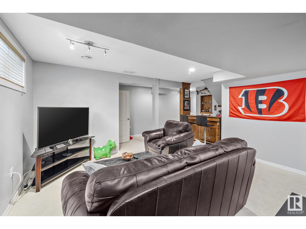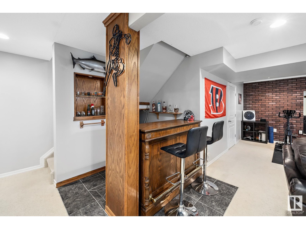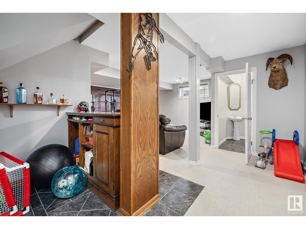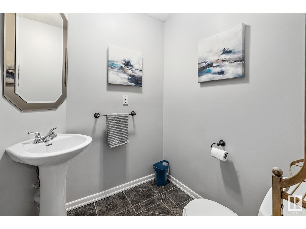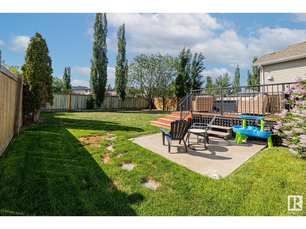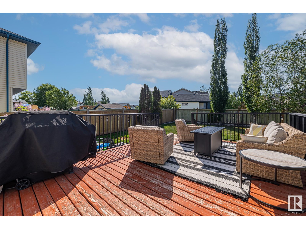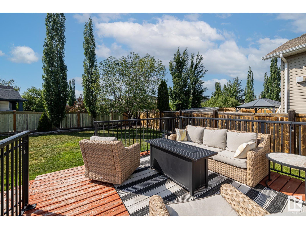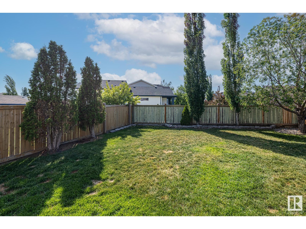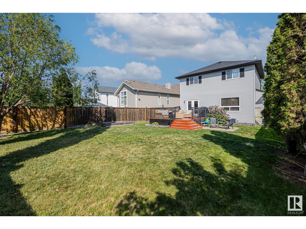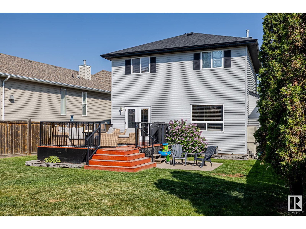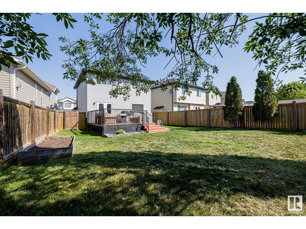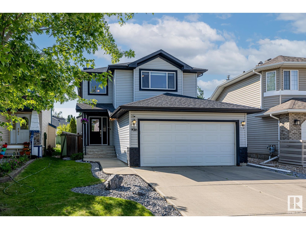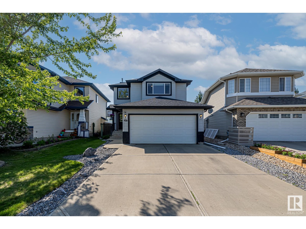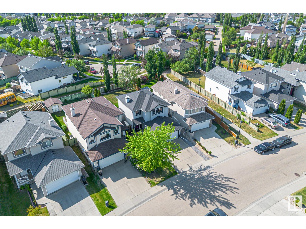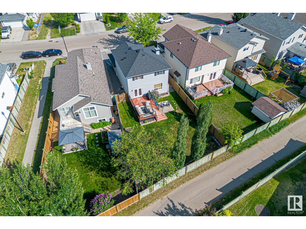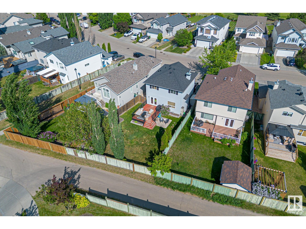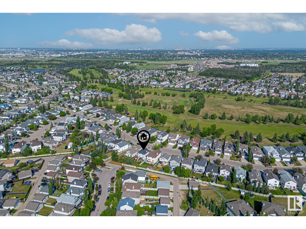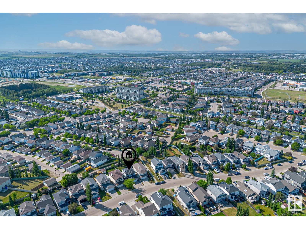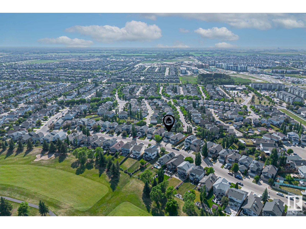9016 210 St Nw Edmonton, Alberta T5T 6X1
$499,000
Are you searching for a FULLY FINISHED HOME with a LARGE WEST FACING BACK YARD & A/C? This turnkey home is ready to meet YOU! This home features an open concept main floor, with a spacious kitchen – updated with quartz countertops incl eating bar & stainless appliances. The dining area can easily fit a 6 person table w/ direct access to the deck & backyard. Love a cozy night in front of the fireplace? The great room is the perfect spot to relax & unwind. Also on the main floor is the ½ bath & laundry room. Upstairs, the primary suite is large enough for a king bed w/ a large walk-in closet & full ensuite. There are also 2 more bedrooms & the main bath. Downstairs is fully finished w/ a family room & ½ bath. The backyard is HUGE w/ a large deck, garden boxes & plenty of space to enjoy. Furnace, HWT & Roof all recently done + BRAND NEW UPSTAIRS CARPET. Don’t delay, this one’s special! Visit the REALTOR®’s website for more details. (id:61585)
Open House
This property has open houses!
11:00 am
Ends at:1:00 pm
Property Details
| MLS® Number | E4442134 |
| Property Type | Single Family |
| Neigbourhood | Suder Greens |
| Amenities Near By | Golf Course, Playground, Public Transit, Schools, Shopping |
| Features | Flat Site, Lane |
| Structure | Deck |
Building
| Bathroom Total | 4 |
| Bedrooms Total | 3 |
| Appliances | Alarm System, Dishwasher, Dryer, Garage Door Opener Remote(s), Garage Door Opener, Hood Fan, Microwave, Refrigerator, Stove, Washer, Window Coverings |
| Basement Development | Finished |
| Basement Type | Full (finished) |
| Constructed Date | 2003 |
| Construction Style Attachment | Detached |
| Cooling Type | Central Air Conditioning |
| Fireplace Fuel | Gas |
| Fireplace Present | Yes |
| Fireplace Type | Unknown |
| Half Bath Total | 2 |
| Heating Type | Forced Air |
| Stories Total | 2 |
| Size Interior | 1,510 Ft2 |
| Type | House |
Parking
| Attached Garage |
Land
| Acreage | No |
| Fence Type | Fence |
| Land Amenities | Golf Course, Playground, Public Transit, Schools, Shopping |
| Size Irregular | 480.28 |
| Size Total | 480.28 M2 |
| Size Total Text | 480.28 M2 |
Rooms
| Level | Type | Length | Width | Dimensions |
|---|---|---|---|---|
| Lower Level | Family Room | Measurements not available | ||
| Main Level | Living Room | Measurements not available | ||
| Main Level | Dining Room | Measurements not available | ||
| Main Level | Kitchen | Measurements not available | ||
| Main Level | Laundry Room | Measurements not available | ||
| Upper Level | Primary Bedroom | Measurements not available | ||
| Upper Level | Bedroom 2 | Measurements not available | ||
| Upper Level | Bedroom 3 | Measurements not available |
Contact Us
Contact us for more information

Matteo P. Saccomanno
Associate
(866) 382-2963
1 (844) 382-2963
www.metroyeg.ca/
www.facebook.com/edmontonhomemortgages/
www.linkedin.com/in/matteo-saccomanno-amp-realtor-68480918/
www.instagram.com/matteosaccomanno
13120 St Albert Trail Nw
Edmonton, Alberta T5L 4P6
(780) 457-3777
(780) 457-2194
