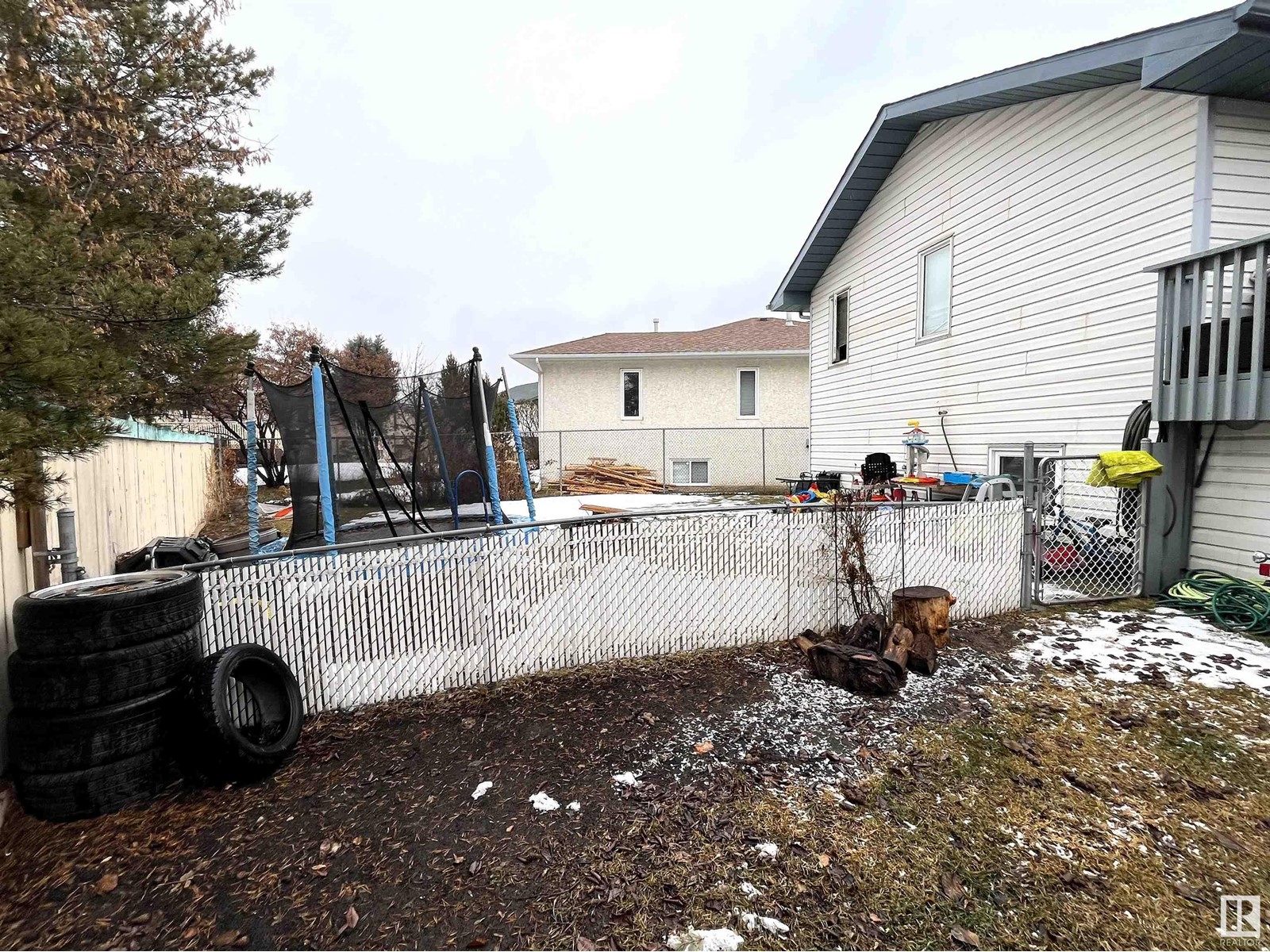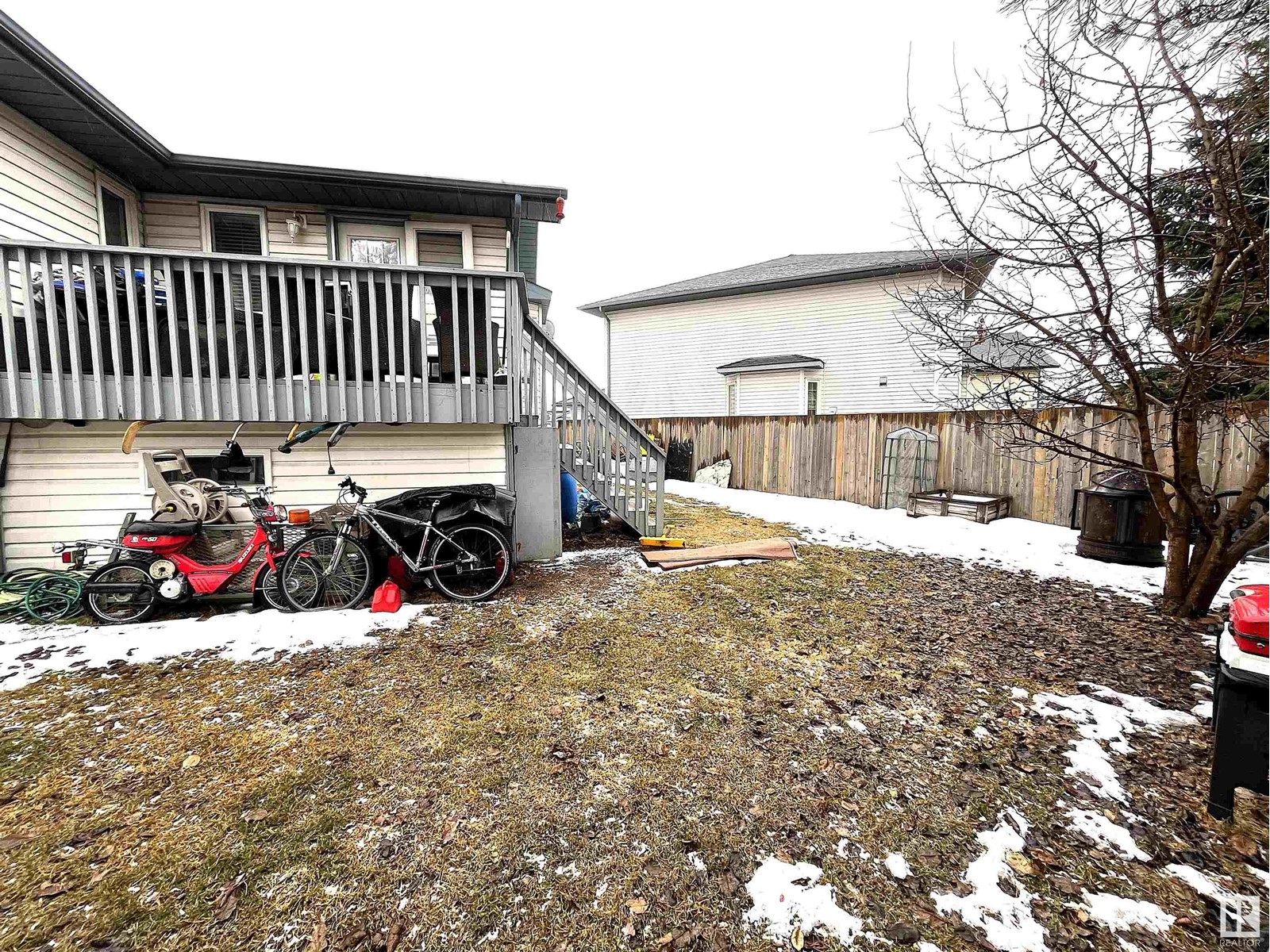908 Jordan Cr Nw Edmonton, Alberta T6L 6X5
$598,000
Jackson Heights Bilevel with approx 2500+ ft2 of total living space perfect for a big family in a cul-de-sac! Close to schools, shopping, transit and golf! Minutes to Whitemud and the Henday. 3 beds up, 3 beds down, 3 full baths, vaulted ceilings, French door to kitchen with deck, second kitchen in fully finished basement with separate entrance, double attached garage and 2 separate backyards! This property provides many options: 1) Great investment property rented to a long term tenant who's now month to month with significant potential upside. 2) Assume tenant for fast possession/set up new lease at market rent, or 3) Vacant possession after July 15. Some pics supplied by seller before tenants, 2 have been digitally decluttered (Living room floor is hardwood matching main bedrooms). Seller may paint and prep for new owner if they wish. (id:61585)
Property Details
| MLS® Number | E4425413 |
| Property Type | Single Family |
| Neigbourhood | Jackson Heights |
| Amenities Near By | Golf Course, Public Transit, Schools, Shopping |
| Features | Cul-de-sac, Flat Site, No Back Lane |
| Parking Space Total | 4 |
| Structure | Deck |
Building
| Bathroom Total | 3 |
| Bedrooms Total | 6 |
| Amenities | Vinyl Windows |
| Appliances | Dryer, Washer, Refrigerator, Two Stoves |
| Architectural Style | Bi-level |
| Basement Development | Finished |
| Basement Type | Full (finished) |
| Ceiling Type | Vaulted |
| Constructed Date | 1994 |
| Construction Style Attachment | Detached |
| Heating Type | Forced Air |
| Size Interior | 1,390 Ft2 |
| Type | House |
Parking
| Attached Garage |
Land
| Acreage | No |
| Fence Type | Cross Fenced, Fence |
| Land Amenities | Golf Course, Public Transit, Schools, Shopping |
| Size Irregular | 566.25 |
| Size Total | 566.25 M2 |
| Size Total Text | 566.25 M2 |
Rooms
| Level | Type | Length | Width | Dimensions |
|---|---|---|---|---|
| Basement | Bedroom 4 | Measurements not available | ||
| Basement | Bedroom 5 | Measurements not available | ||
| Basement | Bedroom 6 | Measurements not available | ||
| Main Level | Living Room | Measurements not available | ||
| Main Level | Dining Room | Measurements not available | ||
| Main Level | Kitchen | Measurements not available | ||
| Main Level | Primary Bedroom | Measurements not available | ||
| Main Level | Bedroom 2 | Measurements not available | ||
| Main Level | Bedroom 3 | Measurements not available |
Contact Us
Contact us for more information

John Fraser
Associate
(780) 444-8017
www.jfsells.com/
x.com/JohnJFraser1
www.facebook.com/edmontonrealtypro/
www.linkedin.com/in/jjfraser1/
www.instagram.com/johnjfraser_yeg_realtor/
201-6650 177 St Nw
Edmonton, Alberta T5T 4J5
(780) 483-4848
(780) 444-8017




































