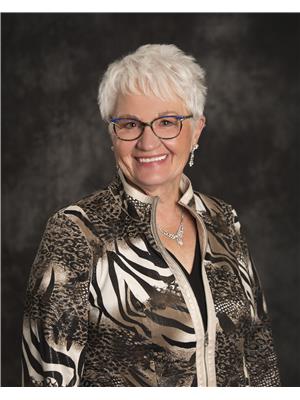909 2nd St Thorhild, Alberta T0A 3J0
$49,900
This property needs work and is not for the faint of heart. This is a tax recovery sale and being sold as is. Photos show condition accurately. Basement is poor. Lot is bigger than most, measuring 55ft x 130ft. Some flooring appears to be hardwood. Main floor has entry porch, large kitchen area w/ old-fashioned pantry & main bath & bedrm off it. Big living room w/ adjacent bedrm and entry to west facing sunroom. Upper level, divided by the staircase, has 2 bedrms on each end and a dorimer room that could be used for office or hobby. Home sits at the back of the lot - land use bylaw does not allow for garage to be built in front. It would be great if someone could bring this home back to its former glory. (id:61585)
Property Details
| MLS® Number | E4445977 |
| Property Type | Single Family |
| Neigbourhood | Thorhild |
| Amenities Near By | Schools, Shopping |
| Features | Lane |
Building
| Bathroom Total | 1 |
| Bedrooms Total | 4 |
| Amenities | Vinyl Windows |
| Basement Development | Unfinished |
| Basement Type | Full (unfinished) |
| Constructed Date | 1946 |
| Construction Style Attachment | Detached |
| Heating Type | Forced Air |
| Stories Total | 2 |
| Size Interior | 1,156 Ft2 |
| Type | House |
Parking
| Rear | |
| Stall |
Land
| Acreage | No |
| Land Amenities | Schools, Shopping |
| Size Irregular | 39.7 |
| Size Total | 39.7 M2 |
| Size Total Text | 39.7 M2 |
Rooms
| Level | Type | Length | Width | Dimensions |
|---|---|---|---|---|
| Main Level | Living Room | 4.7 m | 2.8 m | 4.7 m x 2.8 m |
| Main Level | Kitchen | 4.18 m | 3.68 m | 4.18 m x 3.68 m |
| Main Level | Bedroom 2 | 2.6 m | 2.4 m | 2.6 m x 2.4 m |
| Main Level | Bedroom 3 | 2.38 m | 2.95 m | 2.38 m x 2.95 m |
| Upper Level | Primary Bedroom | 3.14 m | 3 m | 3.14 m x 3 m |
| Upper Level | Bedroom 4 | 3.27 m | 2.37 m | 3.27 m x 2.37 m |
Contact Us
Contact us for more information

Pat M. Olchowy
Associate
(780) 457-5240
10630 124 St Nw
Edmonton, Alberta T5N 1S3
(780) 478-5478
(780) 457-5240



























