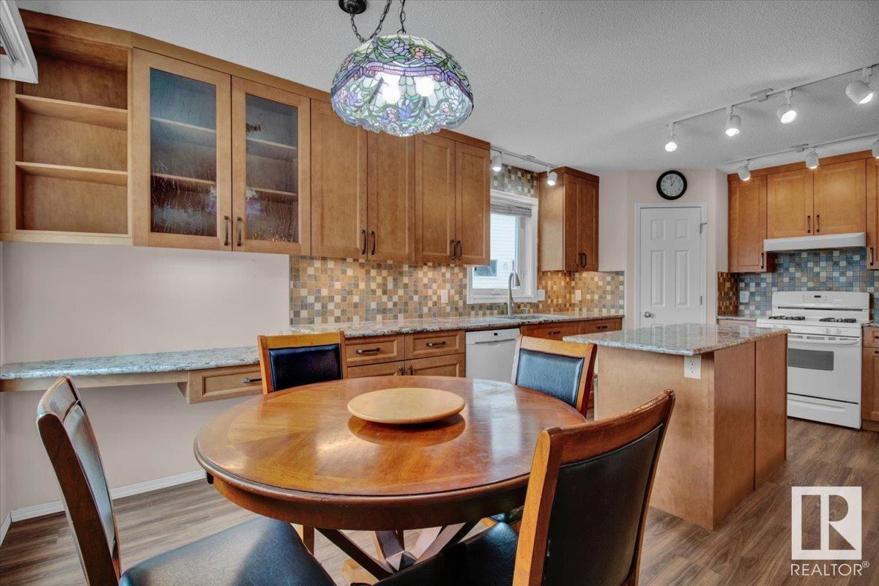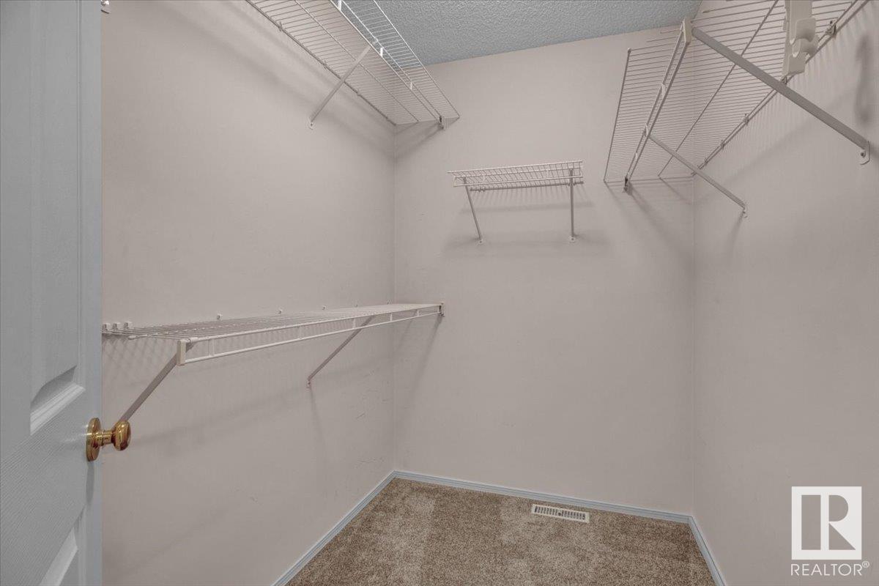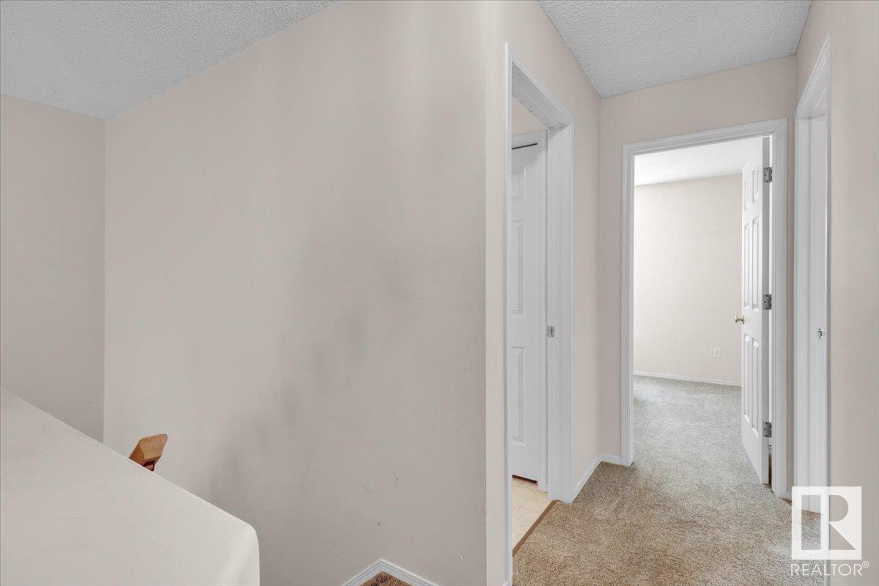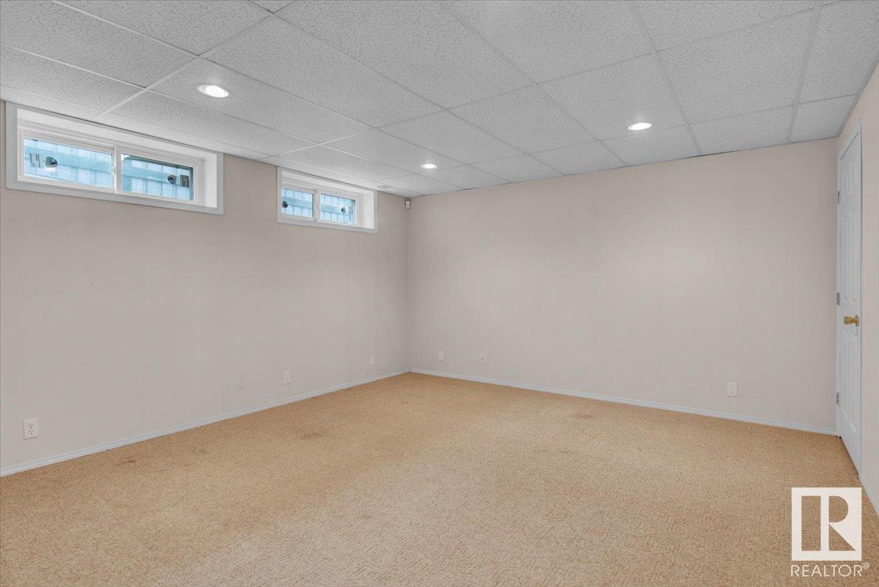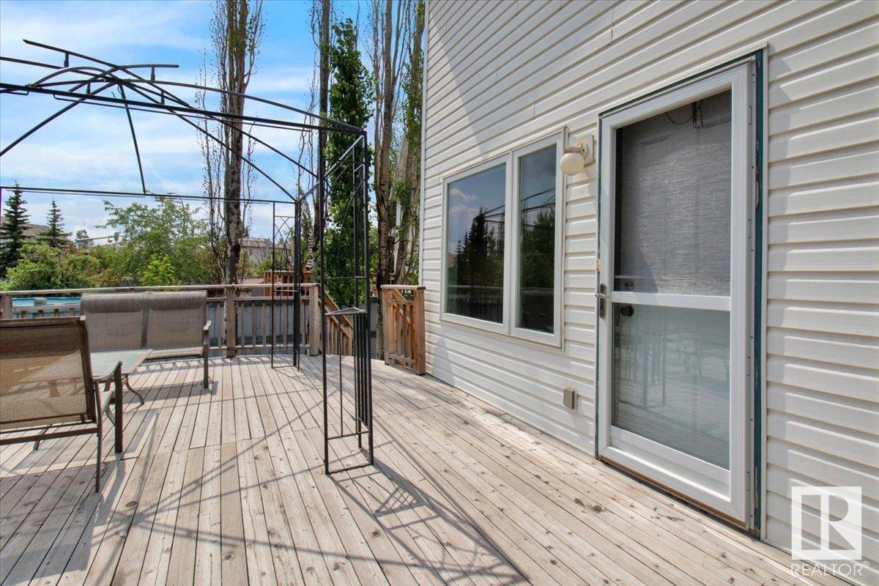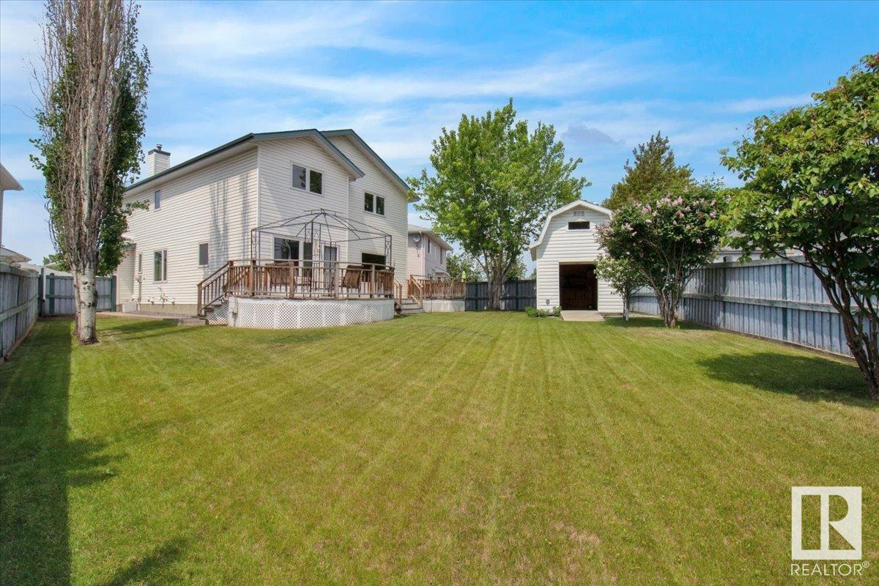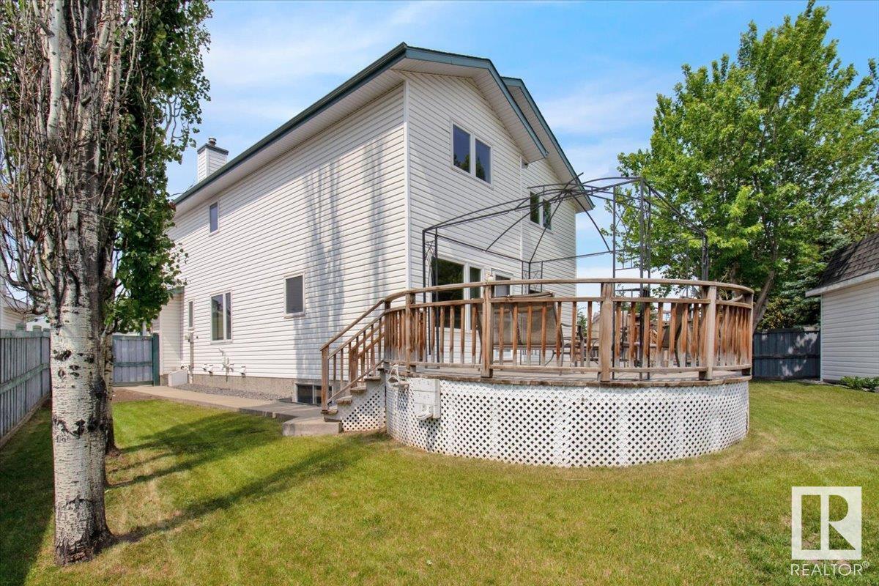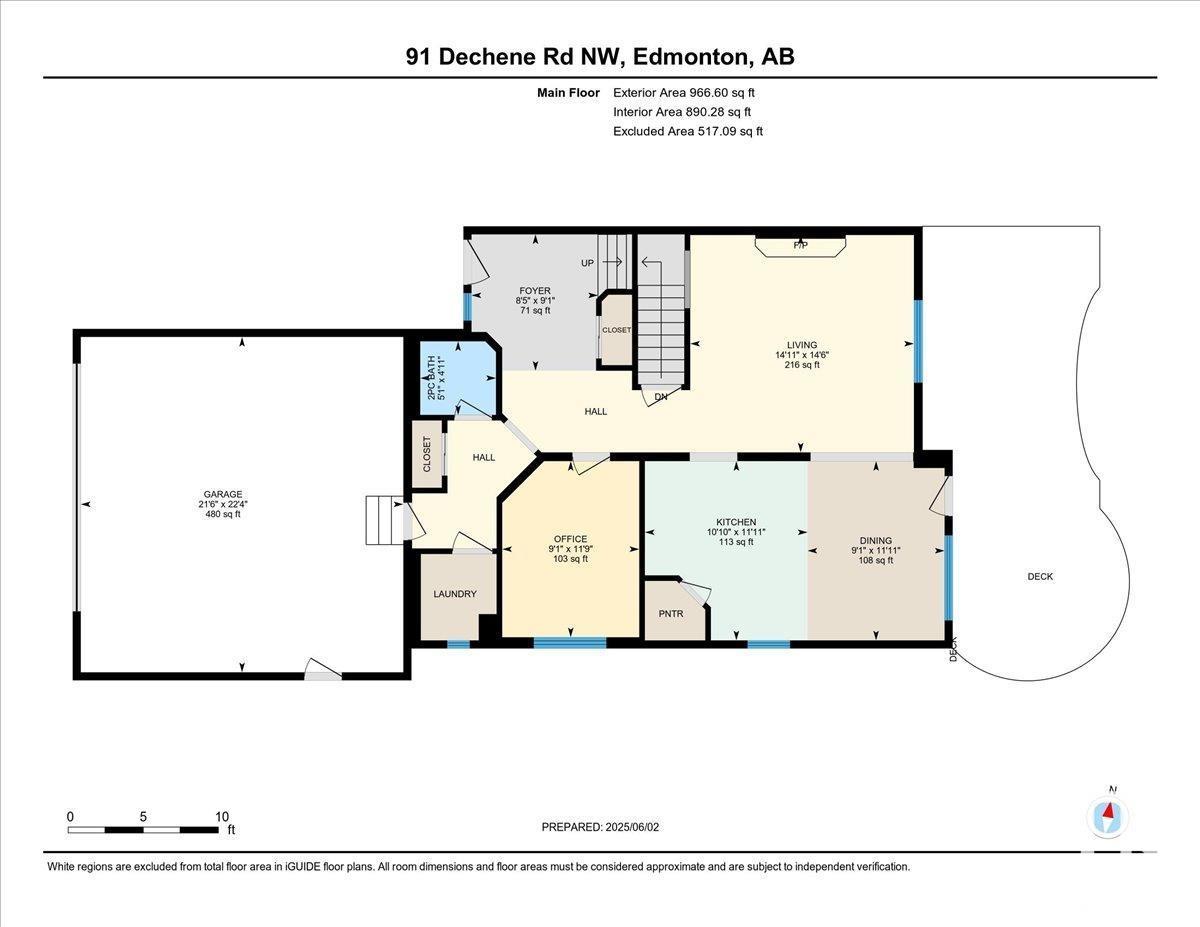91 Dechene Rd Nw Edmonton, Alberta T6M 2M9
$559,900
Your first impression? This could be our family home for so many years…BBQ’s and kids playing in the yard with lots of room for your dog to play, fully developed basement for guests & extra space, oversized heated double garage with pull down stairs to storage loft, 3 bedrooms & 3 bathrooms upstairs! Laundry could be relocated to top floor is you eliminated the extra bathroom – so many possibilities. The keyhole crescent location is just perfect and when you drive up you will love the feel of the street and how attractive the home looks. Inside you won’t be disappointed with newer plush carpeting, remodelled kitchen, grand entrance foyer, tri pane windows, newer furnace & shingles replaced 2018. The yard is going to capture your heart with all the possibilities, smell the lilacs, plant a garden, and the custom shed is going to come in handy. This one owner home is ready for its next chapter looking for new owners to love living here! Great neighbourhood with walking paths, schools & shopping nearby. (id:61585)
Property Details
| MLS® Number | E4440091 |
| Property Type | Single Family |
| Neigbourhood | Dechene |
| Amenities Near By | Playground, Schools, Shopping |
| Features | Cul-de-sac, See Remarks, No Smoking Home |
| Parking Space Total | 4 |
| Structure | Deck |
Building
| Bathroom Total | 5 |
| Bedrooms Total | 5 |
| Appliances | Dishwasher, Dryer, Freezer, Garage Door Opener Remote(s), Garage Door Opener, Garburator, Hood Fan, Humidifier, Storage Shed, Gas Stove(s), Washer, Refrigerator |
| Basement Development | Finished |
| Basement Type | Full (finished) |
| Constructed Date | 1996 |
| Construction Style Attachment | Detached |
| Fireplace Fuel | Gas |
| Fireplace Present | Yes |
| Fireplace Type | Unknown |
| Half Bath Total | 1 |
| Heating Type | Forced Air |
| Stories Total | 2 |
| Size Interior | 2,054 Ft2 |
| Type | House |
Parking
| Attached Garage | |
| Heated Garage | |
| Oversize |
Land
| Acreage | No |
| Fence Type | Fence |
| Land Amenities | Playground, Schools, Shopping |
| Size Irregular | 632.66 |
| Size Total | 632.66 M2 |
| Size Total Text | 632.66 M2 |
Rooms
| Level | Type | Length | Width | Dimensions |
|---|---|---|---|---|
| Basement | Bedroom 5 | 3.45 m | 3.34 m | 3.45 m x 3.34 m |
| Basement | Recreation Room | 5.51 m | 4.26 m | 5.51 m x 4.26 m |
| Basement | Storage | 2.05 m | 1.66 m | 2.05 m x 1.66 m |
| Main Level | Living Room | 4.54 m | 4.41 m | 4.54 m x 4.41 m |
| Main Level | Dining Room | 3.64 m | 2.78 m | 3.64 m x 2.78 m |
| Main Level | Kitchen | 3.64 m | 3.3 m | 3.64 m x 3.3 m |
| Main Level | Den | 3.58 m | 2.78 m | 3.58 m x 2.78 m |
| Upper Level | Primary Bedroom | 6.99 m | 3.65 m | 6.99 m x 3.65 m |
| Upper Level | Bedroom 2 | 3.63 m | 2.93 m | 3.63 m x 2.93 m |
| Upper Level | Bedroom 3 | 3.74 m | 2.85 m | 3.74 m x 2.85 m |
| Upper Level | Bedroom 4 | 3.18 m | 3.02 m | 3.18 m x 3.02 m |
Contact Us
Contact us for more information

Rhonda C. Navratil
Associate
(780) 439-7248
www.trendsinhomes.com/
twitter.com/rhondanavratil
www.facebook.com/TrendsInHomes/
ca.linkedin.com/in/rhondanavratil
100-10328 81 Ave Nw
Edmonton, Alberta T6E 1X2
(780) 439-7000
(780) 439-7248










