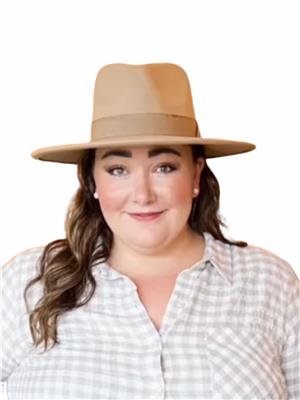91 Spruce Gardens Cr Spruce Grove, Alberta T7X 0J9
$438,900
START THE CAR! Want the new home look and feel with all the extras done? Then this is the one you've been looking for! This 3 bed, 2.5 bath half duplex in beautiful community of Spruce Grove checks all the boxes: fresh new appliances (yes, the good ones), A/C, and a brand new 6 ft fence that backs the walking path. The bright open floor plan is perfect for hosting, parenting, or power lounging. Upstairs, you’ll find three great sized bedrooms, including a dreamy primary retreat with ensuite and a walk in closet! Tucked into a family-friendly cul-de-sac, close to parks, schools, and shopping, this gem is move-in ready and waiting for someone who appreciates comfort and style. Come see it before someone else steals your future home! Shelving in dining room, kitchen and primary bedroom included. Rubber paving under gazebo 20X20-2024, Fridge & stove-2024, dishwasher, washer and dryer 3 months old. Still under warranty! Landscaping and flooring upstairs 2025. (id:61585)
Property Details
| MLS® Number | E4447045 |
| Property Type | Single Family |
| Neigbourhood | Spruce Ridge |
| Amenities Near By | Playground, Public Transit, Schools, Shopping |
| Features | Cul-de-sac, No Smoking Home |
| Structure | Deck, Patio(s) |
Building
| Bathroom Total | 3 |
| Bedrooms Total | 3 |
| Amenities | Vinyl Windows |
| Appliances | Dishwasher, Dryer, Microwave Range Hood Combo, Storage Shed, Stove, Washer, Window Coverings |
| Basement Development | Unfinished |
| Basement Type | Full (unfinished) |
| Constructed Date | 2017 |
| Construction Style Attachment | Semi-detached |
| Cooling Type | Central Air Conditioning |
| Half Bath Total | 1 |
| Heating Type | Forced Air |
| Stories Total | 2 |
| Size Interior | 1,616 Ft2 |
| Type | Duplex |
Parking
| Attached Garage |
Land
| Acreage | No |
| Fence Type | Fence |
| Land Amenities | Playground, Public Transit, Schools, Shopping |
| Size Irregular | 366.04 |
| Size Total | 366.04 M2 |
| Size Total Text | 366.04 M2 |
Rooms
| Level | Type | Length | Width | Dimensions |
|---|---|---|---|---|
| Main Level | Living Room | Measurements not available | ||
| Main Level | Dining Room | Measurements not available | ||
| Main Level | Kitchen | Measurements not available | ||
| Upper Level | Primary Bedroom | Measurements not available | ||
| Upper Level | Bedroom 2 | Measurements not available | ||
| Upper Level | Bedroom 3 | Measurements not available |
Contact Us
Contact us for more information

Carley Barabas
Associate
110-5 Giroux Rd
St Albert, Alberta T8N 6J8
(780) 460-8558
(780) 460-9694
masters.c21.ca/























































