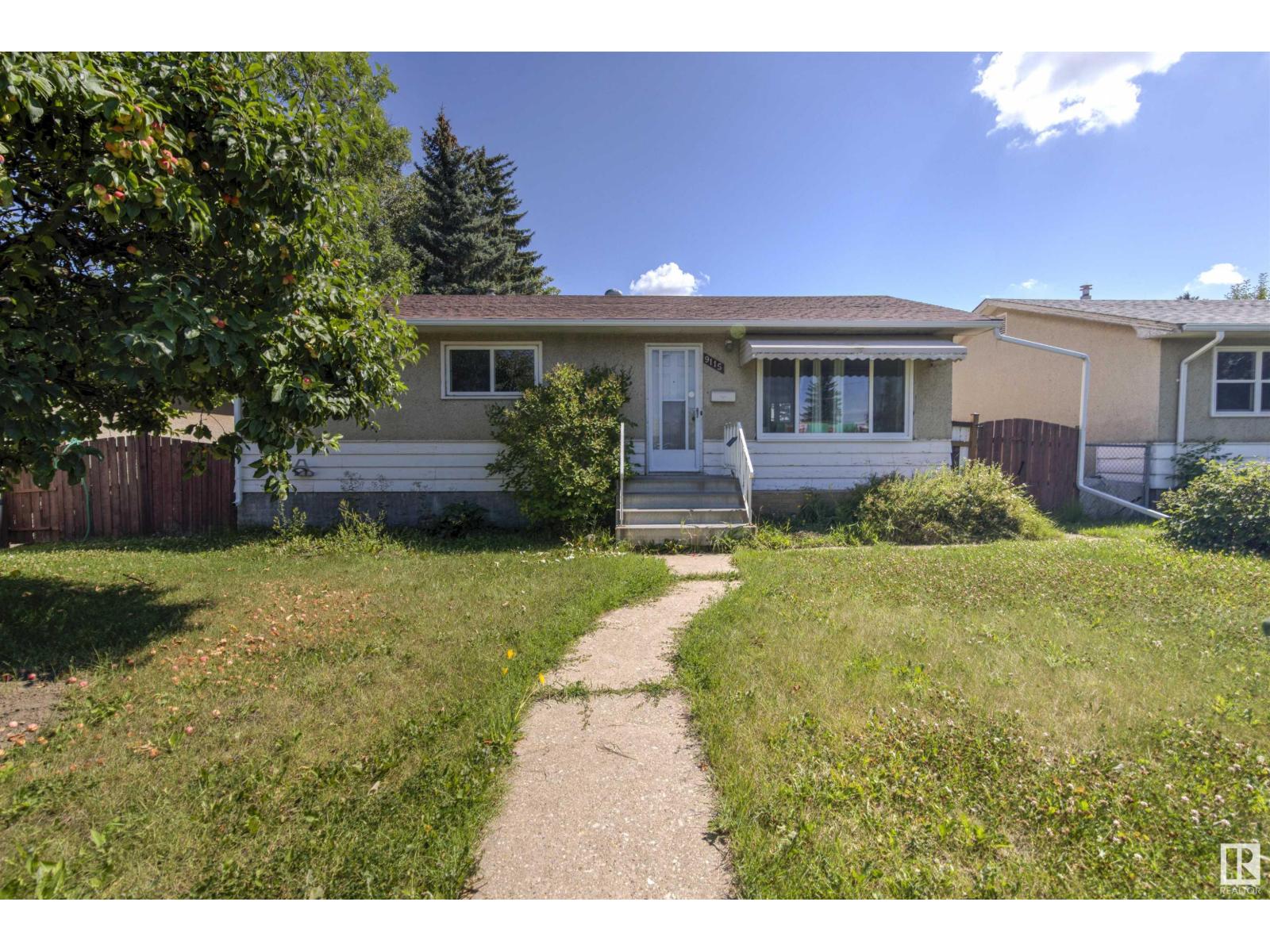5 Bedroom
2 Bathroom
1,045 ft2
Bungalow
Forced Air
$409,900
Situated on a 15.2 x 41.4 meter infill lot in the beautiful community of West Jasper, this well-maintained bungalow with an oversized garage is readily available for you to move in or rent. It is a great opportunity to generate solid cash flow while planning future redevelopment. The home features 5 good-sized bedrooms (3 on the main floor, 2 in the basement), 2 full baths (one on each level), a living room, dining area, kitchen, and a large basement rec room. Recent updates include a new hot water tank, dryer, portable dishwasher, garage roof shingles, new sewer line to the city connection, closet doors, and refreshed flooring and baseboards on the main level. (id:63502)
Property Details
|
MLS® Number
|
E4439219 |
|
Property Type
|
Single Family |
|
Neigbourhood
|
Jasper Park |
|
Amenities Near By
|
Public Transit, Schools, Shopping |
|
Features
|
Flat Site, Lane, Level |
Building
|
Bathroom Total
|
2 |
|
Bedrooms Total
|
5 |
|
Appliances
|
Dishwasher, Dryer, Garage Door Opener Remote(s), Garage Door Opener, Hood Fan, Refrigerator, Storage Shed, Stove, Washer, Window Coverings |
|
Architectural Style
|
Bungalow |
|
Basement Development
|
Finished |
|
Basement Type
|
Full (finished) |
|
Constructed Date
|
1958 |
|
Construction Style Attachment
|
Detached |
|
Fire Protection
|
Smoke Detectors |
|
Heating Type
|
Forced Air |
|
Stories Total
|
1 |
|
Size Interior
|
1,045 Ft2 |
|
Type
|
House |
Parking
Land
|
Acreage
|
No |
|
Fence Type
|
Cross Fenced, Fence |
|
Land Amenities
|
Public Transit, Schools, Shopping |
|
Size Irregular
|
631.44 |
|
Size Total
|
631.44 M2 |
|
Size Total Text
|
631.44 M2 |
Rooms
| Level |
Type |
Length |
Width |
Dimensions |
|
Basement |
Bedroom 4 |
4.25 m |
3.81 m |
4.25 m x 3.81 m |
|
Basement |
Bedroom 5 |
4.32 m |
3.72 m |
4.32 m x 3.72 m |
|
Basement |
Recreation Room |
6.59 m |
3.73 m |
6.59 m x 3.73 m |
|
Main Level |
Living Room |
|
|
5.114.78 |
|
Main Level |
Dining Room |
2.39 m |
3.2 m |
2.39 m x 3.2 m |
|
Main Level |
Kitchen |
2.62 m |
3.11 m |
2.62 m x 3.11 m |
|
Main Level |
Primary Bedroom |
2.86 m |
3.74 m |
2.86 m x 3.74 m |
|
Main Level |
Bedroom 2 |
2.43 m |
3.74 m |
2.43 m x 3.74 m |
|
Main Level |
Bedroom 3 |
2.44 m |
3.12 m |
2.44 m x 3.12 m |










































































