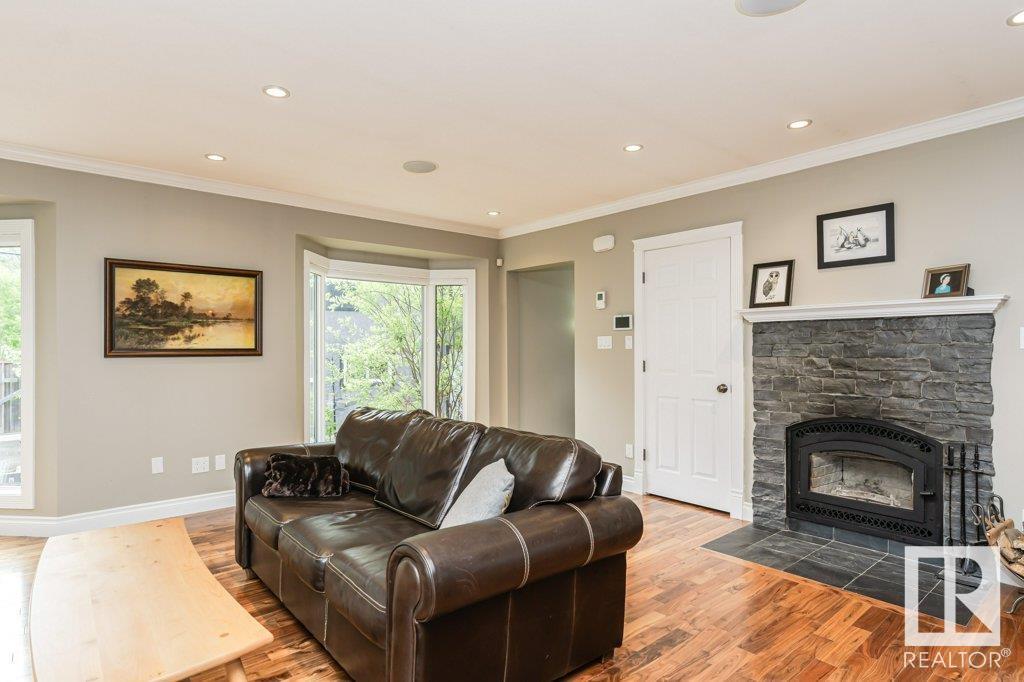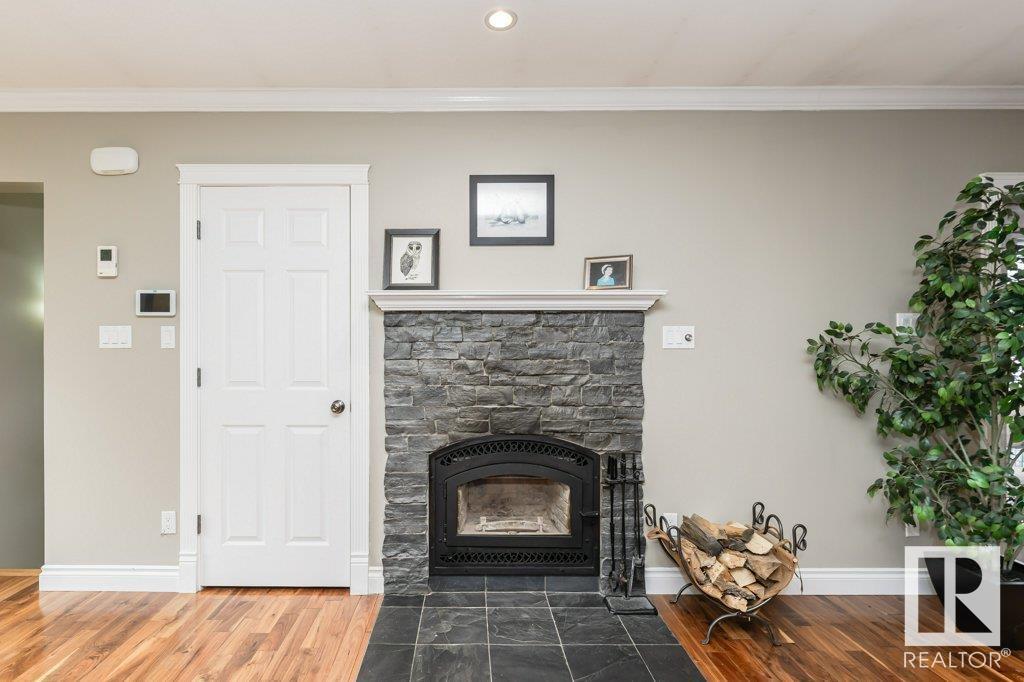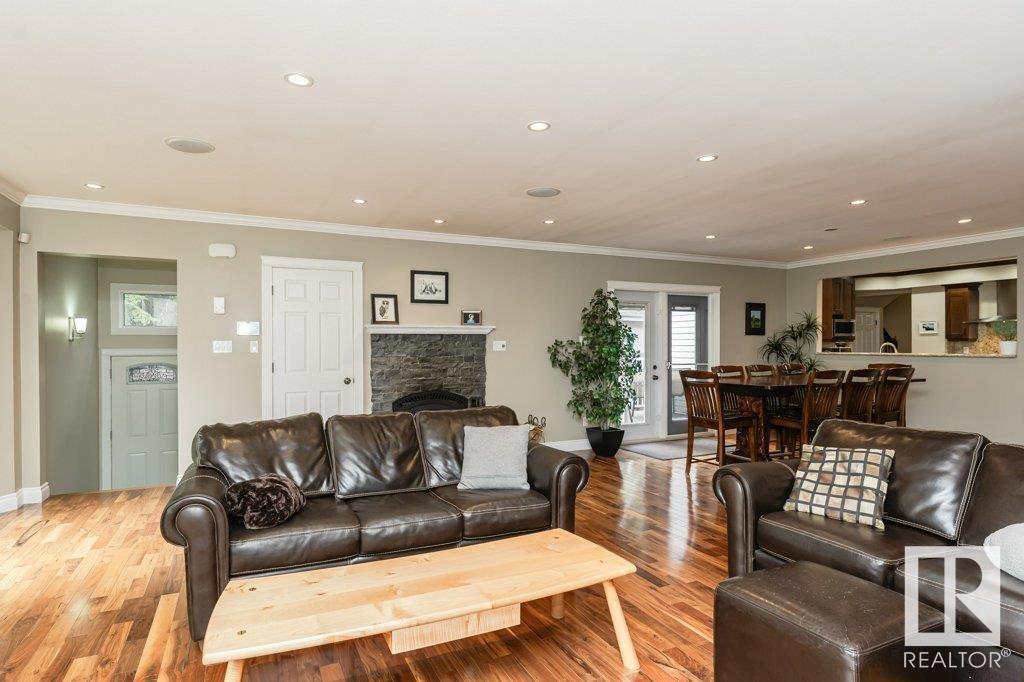5 Bedroom
4 Bathroom
2,591 ft2
Fireplace
Central Air Conditioning
Forced Air, In Floor Heating
$1,449,000
Stunning Renovated Home in Windsor Park Beautifully renovated and expanded 2-storey in prestigious Windsor Park offering 2,591 sq.ft. above grade and 3,837 sq.ft. total living space. This 5-bed, 4-bath home features a sun-filled open-concept main floor with a chef-inspired kitchen, high-end appliances, and custom finishes. Snuggle up to the two large special ordered, modern BIS wood burning fireplaces that are very energy efficient. Upstairs includes 3 large bedrooms, including a serene primary retreat with a spa-style ensuite. Located on a picturesque tree-lined street steps from the U of A, river valley, and top schools. Downstairs rec room can convert to be used as a bedroom for more flexiblity. The oversized 837 sq.ft. 3 car garage includes an 8' high door, upper-level storage, plus adjacent parking pad. RV storage in the yard adds even more flexibility. Move-in ready—this is a rare gem in a premier location! (id:61585)
Property Details
|
MLS® Number
|
E4446466 |
|
Property Type
|
Single Family |
|
Neigbourhood
|
Windsor Park (Edmonton) |
|
Amenities Near By
|
Golf Course, Playground, Public Transit, Schools, Shopping |
|
Features
|
Treed |
|
Parking Space Total
|
7 |
|
Structure
|
Deck, Patio(s) |
Building
|
Bathroom Total
|
4 |
|
Bedrooms Total
|
5 |
|
Appliances
|
Alarm System, Dishwasher, Garage Door Opener Remote(s), Garage Door Opener, Hood Fan, Refrigerator, Gas Stove(s), Window Coverings |
|
Basement Development
|
Finished |
|
Basement Type
|
Full (finished) |
|
Constructed Date
|
1948 |
|
Construction Style Attachment
|
Detached |
|
Cooling Type
|
Central Air Conditioning |
|
Fireplace Fuel
|
Wood |
|
Fireplace Present
|
Yes |
|
Fireplace Type
|
Unknown |
|
Heating Type
|
Forced Air, In Floor Heating |
|
Stories Total
|
2 |
|
Size Interior
|
2,591 Ft2 |
|
Type
|
House |
Parking
Land
|
Acreage
|
No |
|
Fence Type
|
Fence |
|
Land Amenities
|
Golf Course, Playground, Public Transit, Schools, Shopping |
|
Size Irregular
|
695.84 |
|
Size Total
|
695.84 M2 |
|
Size Total Text
|
695.84 M2 |
Rooms
| Level |
Type |
Length |
Width |
Dimensions |
|
Lower Level |
Bedroom 4 |
5 m |
4.43 m |
5 m x 4.43 m |
|
Lower Level |
Bedroom 5 |
5.8 m |
3.81 m |
5.8 m x 3.81 m |
|
Lower Level |
Laundry Room |
2.67 m |
2.76 m |
2.67 m x 2.76 m |
|
Lower Level |
Storage |
4.17 m |
2.79 m |
4.17 m x 2.79 m |
|
Main Level |
Living Room |
5.79 m |
4.57 m |
5.79 m x 4.57 m |
|
Main Level |
Dining Room |
6.15 m |
5.65 m |
6.15 m x 5.65 m |
|
Main Level |
Kitchen |
3.6 m |
2.95 m |
3.6 m x 2.95 m |
|
Main Level |
Den |
4.44 m |
3.39 m |
4.44 m x 3.39 m |
|
Upper Level |
Primary Bedroom |
4.86 m |
6.04 m |
4.86 m x 6.04 m |
|
Upper Level |
Bedroom 2 |
4.83 m |
4.04 m |
4.83 m x 4.04 m |
|
Upper Level |
Bedroom 3 |
4.83 m |
2.98 m |
4.83 m x 2.98 m |












































































