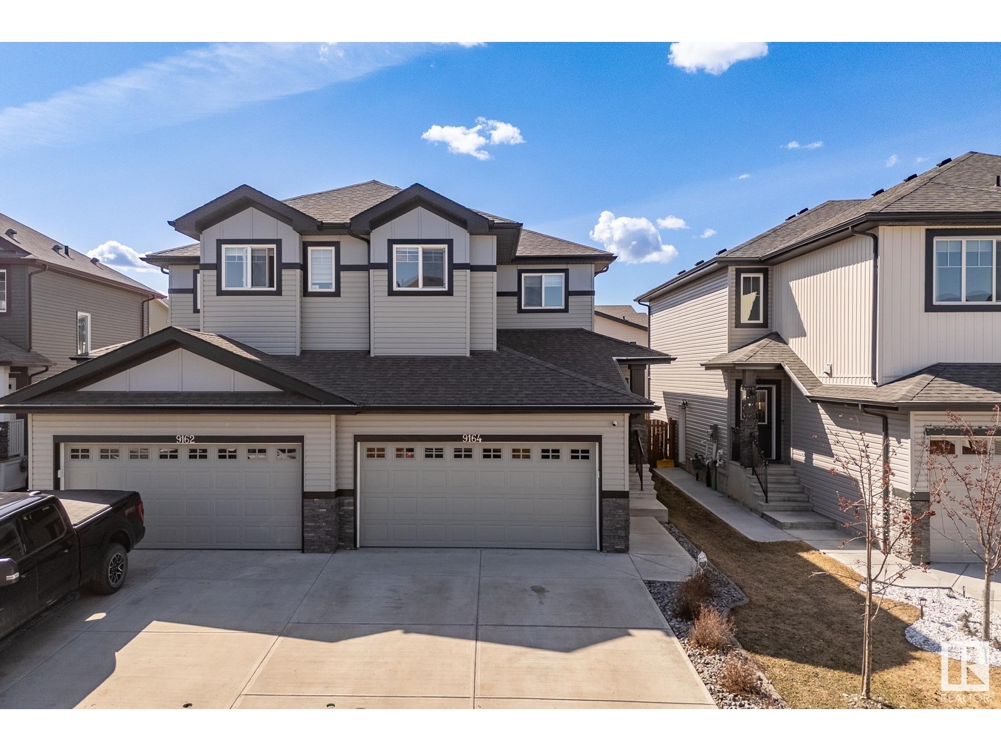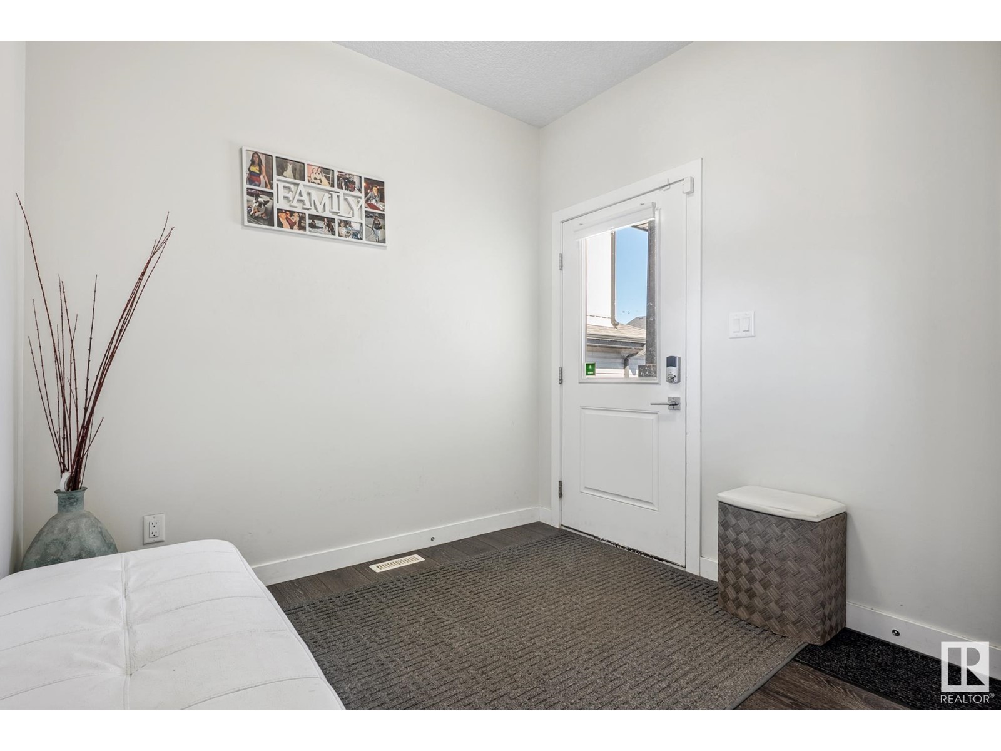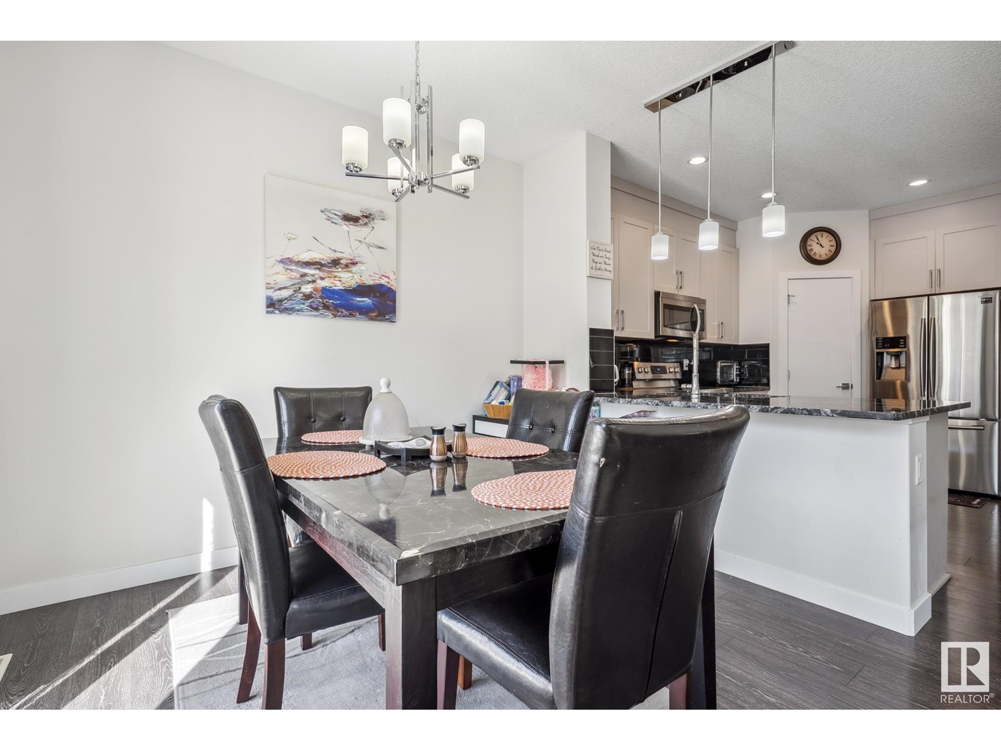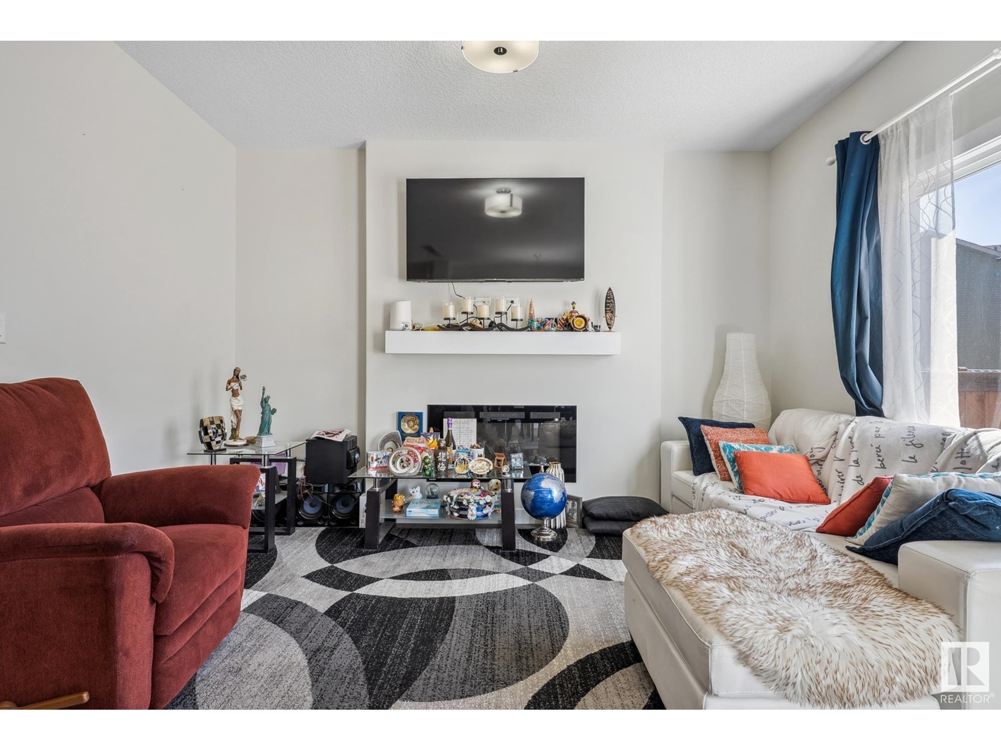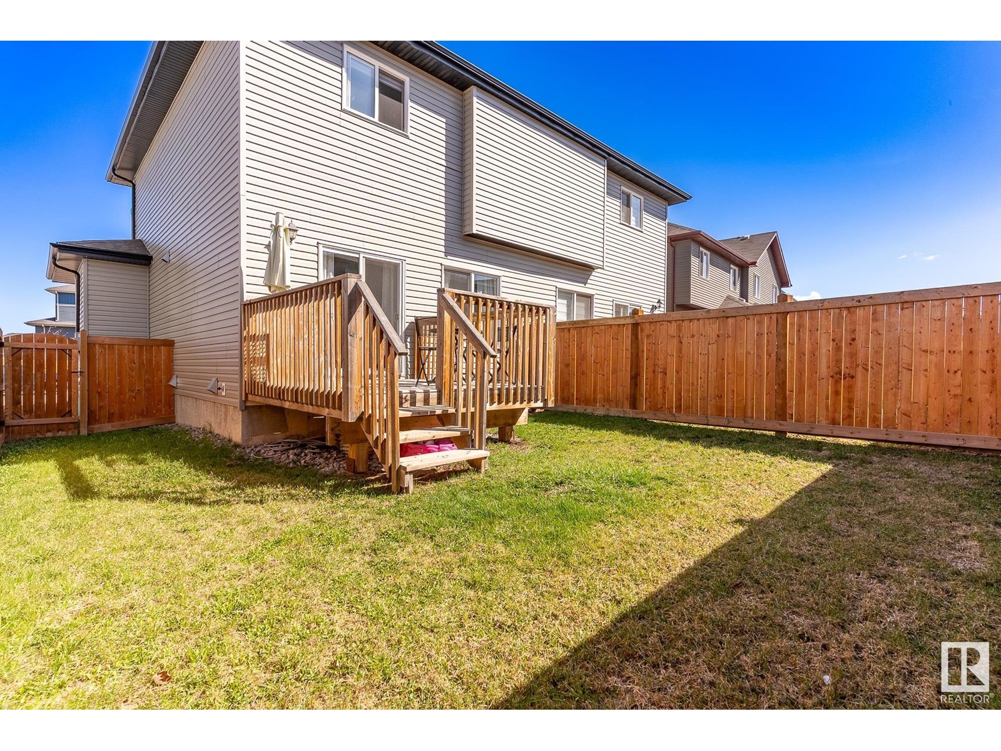9164 Cooper Cr Sw Edmonton, Alberta T6W 3K9
$519,900
NEW LISTING!. This beautiful duplex is ready for a new owner. Live in a home that feels almost new. The main floor features a 9' ceiling, a galley-style kitchen, and a living room with a cozy fireplace. Upstairs features 3 spacious bedrooms and a bonus room/flex room. The primary bedroom is bright and has both a 5-pc ensuite and a walk-in closet. The basement is fully finished with 2 more bedrooms, a 4-pc bathroom and a large storage room. The sunny, south-facing backyard is a great space to spend your evening. The home comes with air-conditioning. Chappelle offers schools, multiple shopping plazas and quick access out to 41 Avenue. (id:61585)
Property Details
| MLS® Number | E4435048 |
| Property Type | Single Family |
| Neigbourhood | Chappelle Area |
| Amenities Near By | Airport, Playground, Public Transit, Schools, Shopping |
| Features | Private Setting |
| Structure | Deck |
Building
| Bathroom Total | 4 |
| Bedrooms Total | 5 |
| Amenities | Ceiling - 9ft |
| Appliances | Dishwasher, Dryer, Garage Door Opener, Microwave Range Hood Combo, Refrigerator, Stove, Washer |
| Basement Development | Finished |
| Basement Type | Full (finished) |
| Constructed Date | 2018 |
| Construction Style Attachment | Semi-detached |
| Fireplace Fuel | Electric |
| Fireplace Present | Yes |
| Fireplace Type | Insert |
| Half Bath Total | 1 |
| Heating Type | Forced Air |
| Stories Total | 2 |
| Size Interior | 1,583 Ft2 |
| Type | Duplex |
Parking
| Attached Garage |
Land
| Acreage | No |
| Fence Type | Fence |
| Land Amenities | Airport, Playground, Public Transit, Schools, Shopping |
| Size Irregular | 262.78 |
| Size Total | 262.78 M2 |
| Size Total Text | 262.78 M2 |
Rooms
| Level | Type | Length | Width | Dimensions |
|---|---|---|---|---|
| Lower Level | Bedroom 4 | Measurements not available | ||
| Lower Level | Bedroom 5 | Measurements not available | ||
| Lower Level | Other | Measurements not available | ||
| Main Level | Living Room | Measurements not available | ||
| Main Level | Dining Room | Measurements not available | ||
| Main Level | Kitchen | Measurements not available | ||
| Upper Level | Primary Bedroom | Measurements not available | ||
| Upper Level | Bedroom 2 | Measurements not available | ||
| Upper Level | Bedroom 3 | Measurements not available | ||
| Upper Level | Bonus Room | Measurements not available |
Contact Us
Contact us for more information

Samantha L. Sajjad
Associate
(780) 435-0100
www.forsalebysam.ca/
www.facebook.com/Samantha-Sajjad-Maxwell-Realty-556327491552245/?ref=bookmarks
www.instagram.com/samanthasajjad/
301-11044 82 Ave Nw
Edmonton, Alberta T6G 0T2
(780) 438-2500
(780) 435-0100
