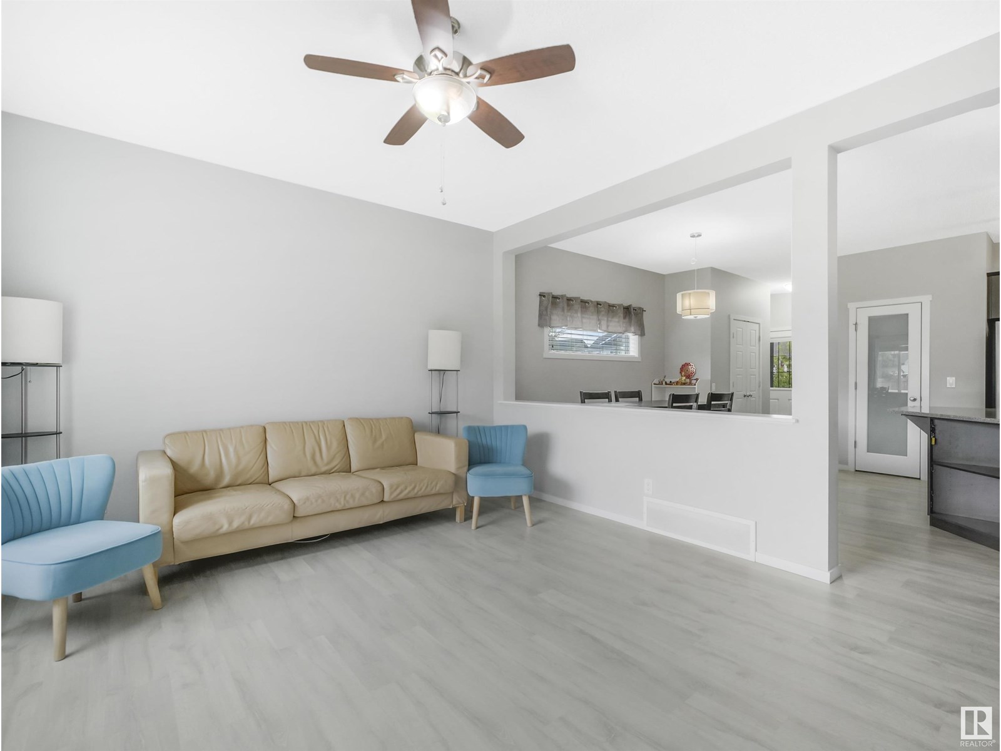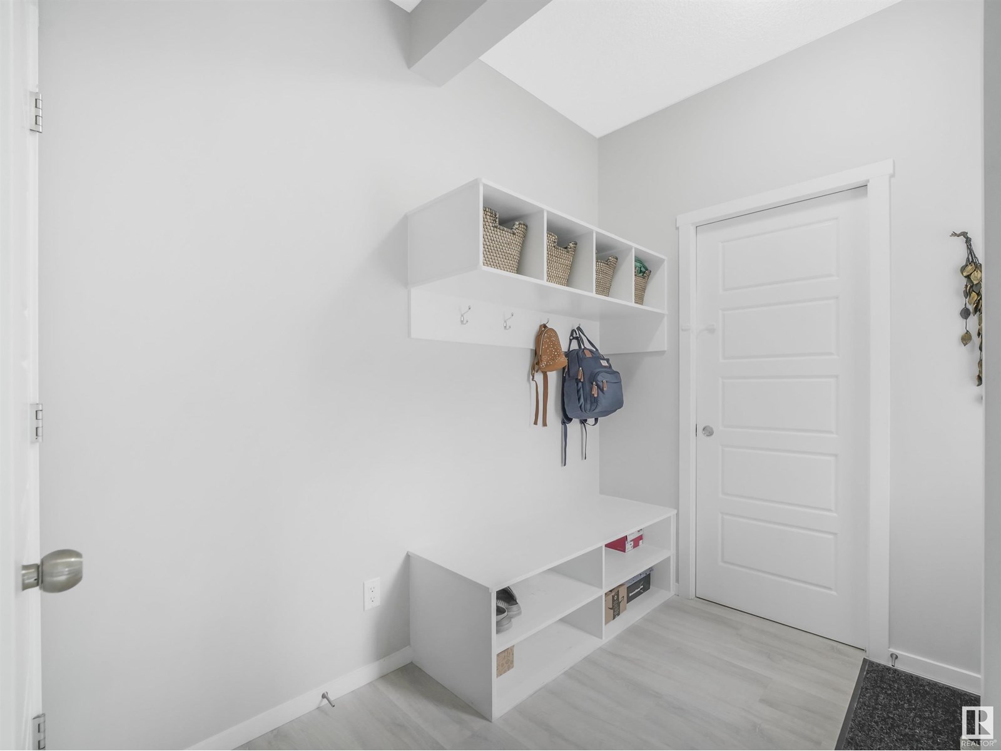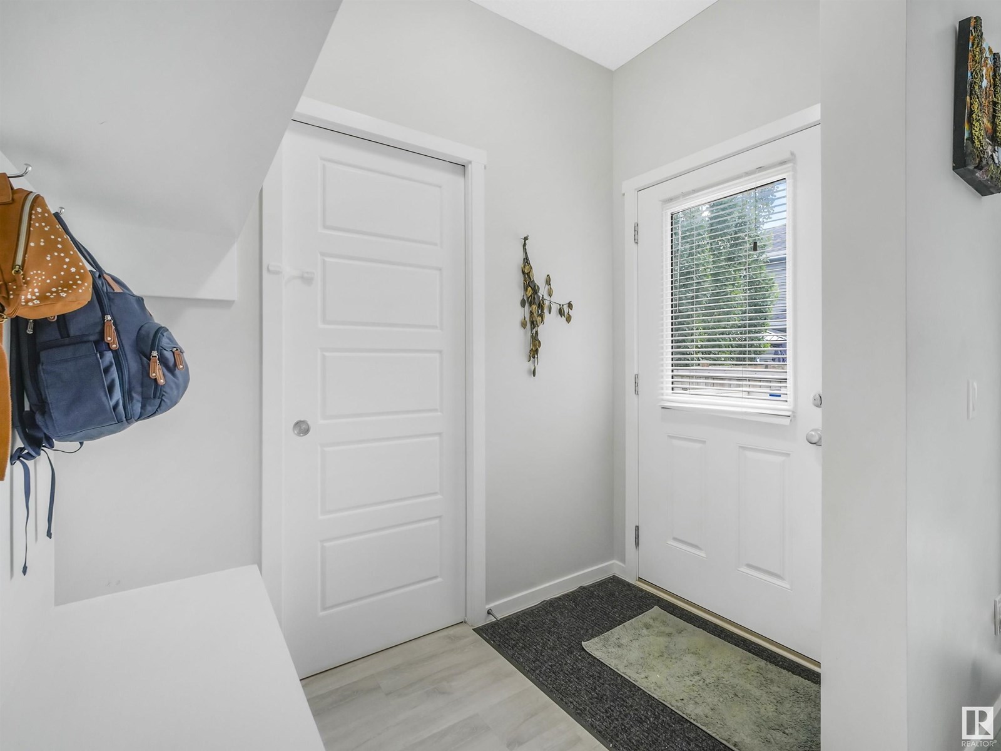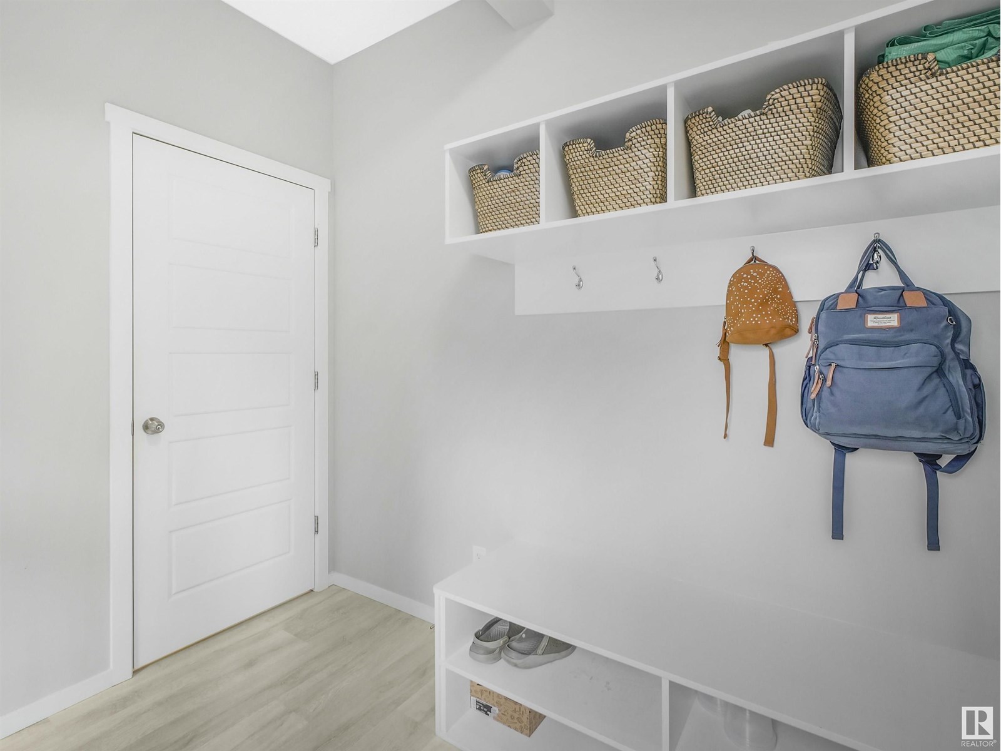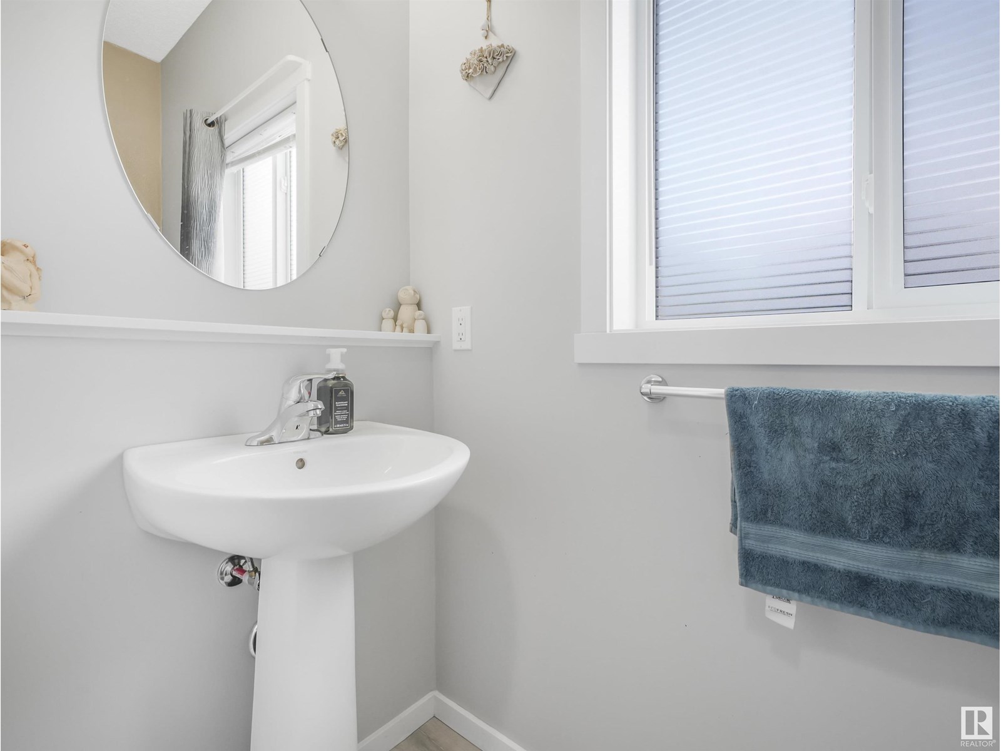92 Abbey Rd Sherwood Park, Alberta T8H 0Z1
$499,000
Welcome to this beautifully upgraded half duplex offering over 2000 sq.ft. of TOTAL LIVING SPACE in the sought-after Aspen Trails community of Sherwood Park! This 4 BEDROOM, 3.5 BATHROOM home is perfect for families and professionals alike. The main floor features a modern open-concept layout, with a stylish kitchen equipped with stainless steel appliances, a large island, and ample cabinetry. The living and dining areas are filled with natural light and open to a private backyard—perfect for entertaining or relaxing. Upstairs, you'll find 3 spacious bedrooms, including a primary suite with a walk-in closet and full ensuite. The FULLY FINISHED BASEMENT adds a fourth bedroom, a full bath, and a versatile rec room—ideal for a home office, gym, or guest space. Located just steps from schools, parks, trails, and minutes from shopping and major highways, this home blends comfort, convenience, and quality in one of Sherwood Park’s most family-friendly neighborhoods. (id:61585)
Property Details
| MLS® Number | E4444002 |
| Property Type | Single Family |
| Neigbourhood | Aspen Trails |
| Amenities Near By | Airport, Golf Course, Schools, Shopping |
| Features | No Back Lane, No Animal Home, No Smoking Home |
Building
| Bathroom Total | 4 |
| Bedrooms Total | 4 |
| Appliances | Dishwasher, Dryer, Garage Door Opener, Microwave, Refrigerator, Stove, Washer |
| Basement Development | Finished |
| Basement Type | Full (finished) |
| Constructed Date | 2016 |
| Construction Style Attachment | Semi-detached |
| Half Bath Total | 1 |
| Heating Type | Forced Air |
| Stories Total | 2 |
| Size Interior | 1,550 Ft2 |
| Type | Duplex |
Parking
| Attached Garage |
Land
| Acreage | No |
| Land Amenities | Airport, Golf Course, Schools, Shopping |
Rooms
| Level | Type | Length | Width | Dimensions |
|---|---|---|---|---|
| Basement | Bedroom 4 | 2.06m x 3.43m | ||
| Basement | Recreation Room | 5.53m x 8.47m | ||
| Main Level | Living Room | 4.45m x 3.94m | ||
| Main Level | Dining Room | 3.33m x 3.90m | ||
| Main Level | Kitchen | 2.47m x 3.65m | ||
| Upper Level | Primary Bedroom | 3.68m x 4.04m | ||
| Upper Level | Bedroom 2 | 3.54m x 3.02m | ||
| Upper Level | Bedroom 3 | 2.83m x 2.92m |
Contact Us
Contact us for more information

Amit Patel
Associate
(780) 450-6670
amitpatelhomes.ca/
facebook.com/amitpatelhomes/
4107 99 St Nw
Edmonton, Alberta T6E 3N4
(780) 450-6300
(780) 450-6670

















