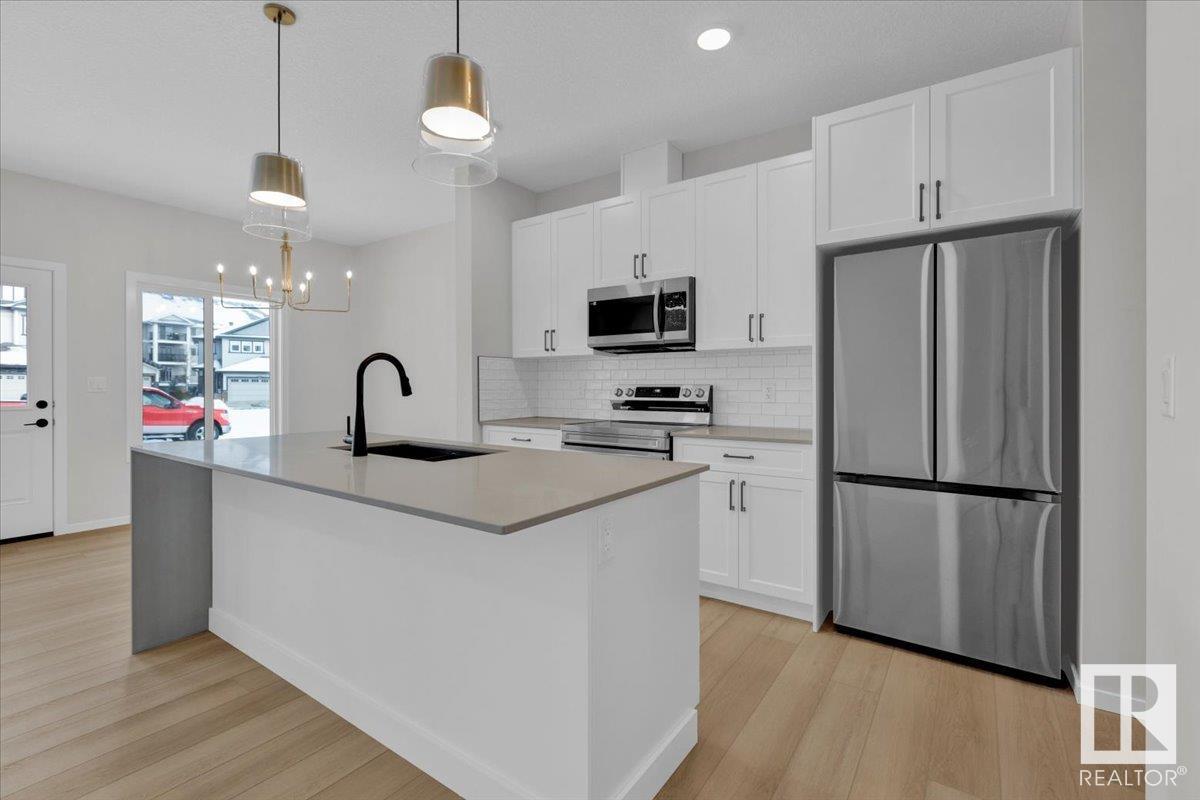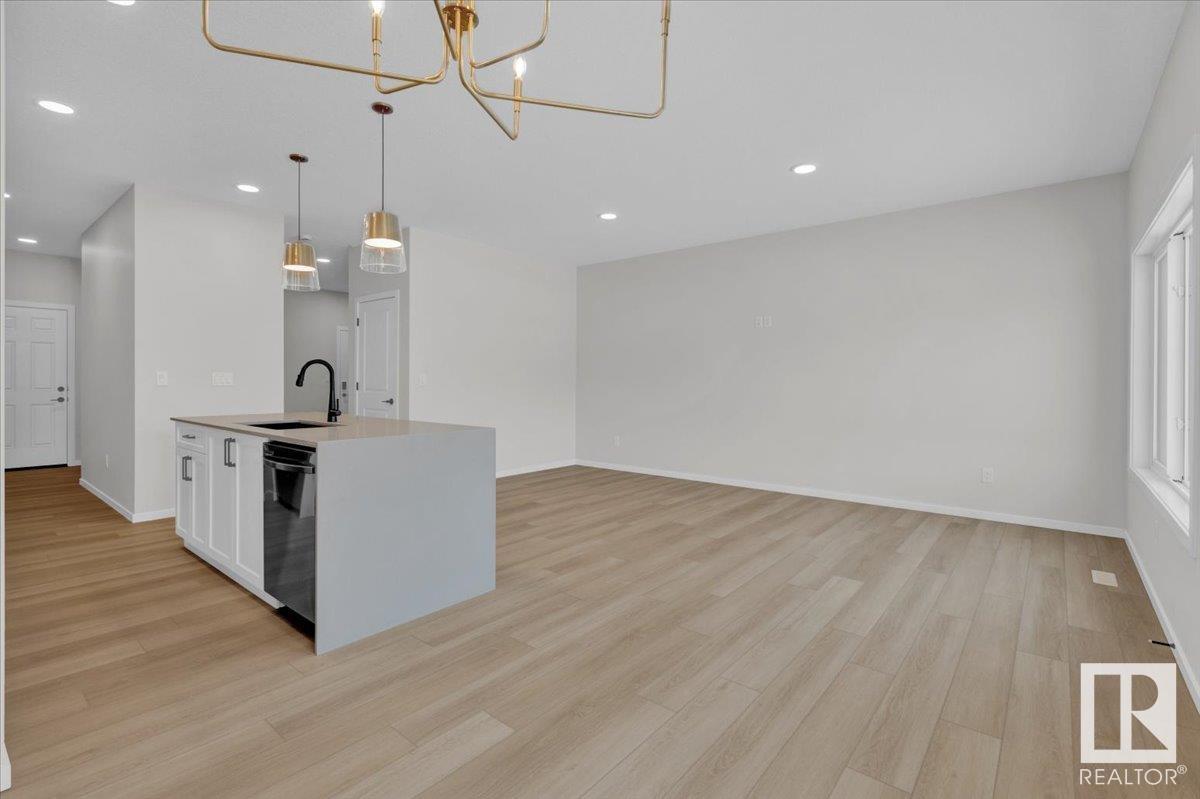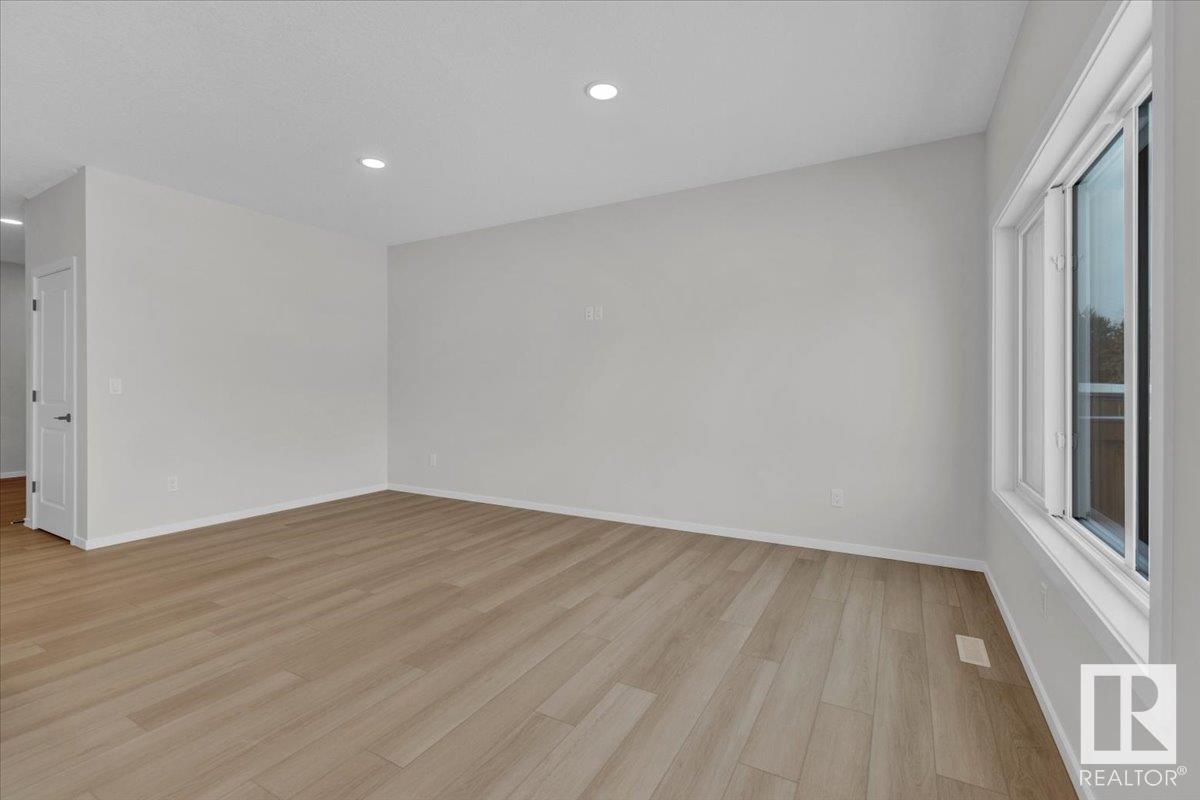9205 102 St Morinville, Alberta T8R 2R4
$528,000
Welcome to this stunning two-storey home, featuring a spacious double attached garage and a fully legal basement suite ideal for extra income or extended family. Upon entering, you're welcomed into an open-concept living space that seamlessly transitions from the inviting living room with a cozy electric fireplace to the stylish kitchen. The kitchen is a chef’s dream, with a large island, quartz countertops, modern cabinetry, and a pantry for added storage. Upstairs, you'll discover a spacious bonus room, perfect for movie nights or a home office, alongside laundry, 2 generous bedrooms, and a well-appointed 4pc bath. The primary suite is a true retreat, offering a luxurious ensuite with dual sinks, a stand-up shower, and a separate tub. The fully developed basement suite provides even more living space, complete with its bedroom, kitchen, living, 4pc bath, and laundry. The projected rental income is $1,200/month for the basement suite and $2,200/month for the upper level. *Photos are representative* (id:61585)
Property Details
| MLS® Number | E4422376 |
| Property Type | Single Family |
| Neigbourhood | Morinville |
| Amenities Near By | Playground, Schools, Shopping |
| Features | Park/reserve, No Animal Home, No Smoking Home |
Building
| Bathroom Total | 4 |
| Bedrooms Total | 4 |
| Appliances | Refrigerator, Two Stoves, Dishwasher |
| Basement Development | Finished |
| Basement Features | Suite |
| Basement Type | Full (finished) |
| Constructed Date | 2025 |
| Construction Style Attachment | Detached |
| Fireplace Fuel | Electric |
| Fireplace Present | Yes |
| Fireplace Type | Insert |
| Half Bath Total | 1 |
| Heating Type | Forced Air |
| Stories Total | 2 |
| Size Interior | 1,698 Ft2 |
| Type | House |
Parking
| Attached Garage |
Land
| Acreage | No |
| Land Amenities | Playground, Schools, Shopping |
| Size Irregular | 328.32 |
| Size Total | 328.32 M2 |
| Size Total Text | 328.32 M2 |
Rooms
| Level | Type | Length | Width | Dimensions |
|---|---|---|---|---|
| Basement | Bedroom 4 | Measurements not available | ||
| Basement | Second Kitchen | Measurements not available | ||
| Main Level | Living Room | 3.62 m | 5.52 m | 3.62 m x 5.52 m |
| Main Level | Dining Room | 2.76 m | 2.7 m | 2.76 m x 2.7 m |
| Main Level | Kitchen | 2.71 m | 3.28 m | 2.71 m x 3.28 m |
| Main Level | Mud Room | Measurements not available | ||
| Upper Level | Primary Bedroom | 3.25 m | 4.89 m | 3.25 m x 4.89 m |
| Upper Level | Bedroom 2 | 3.13 m | 3.21 m | 3.13 m x 3.21 m |
| Upper Level | Bedroom 3 | 3.13 m | 2.87 m | 3.13 m x 2.87 m |
| Upper Level | Bonus Room | 2.8 m | 4.56 m | 2.8 m x 4.56 m |
| Upper Level | Laundry Room | 1.26 m | 0.99 m | 1.26 m x 0.99 m |
Contact Us
Contact us for more information

Jay Lewis
Associate
(780) 481-1144
201-5607 199 St Nw
Edmonton, Alberta T6M 0M8
(780) 481-2950
(780) 481-1144







































