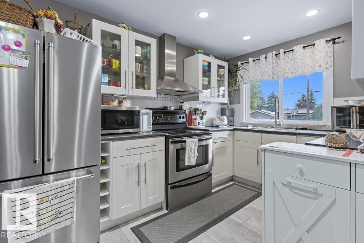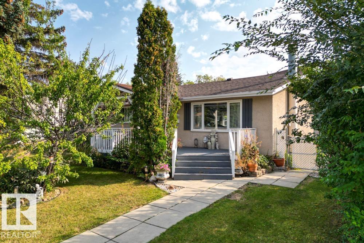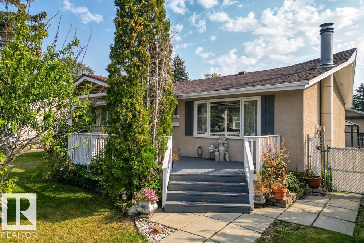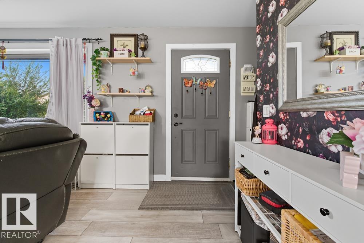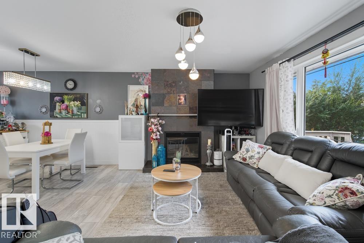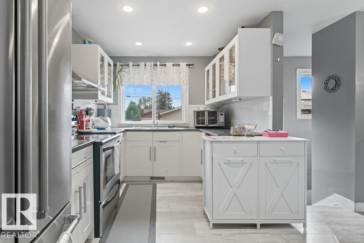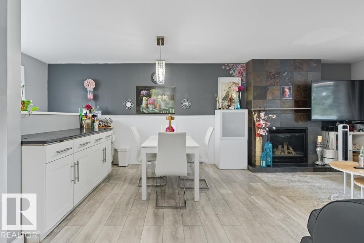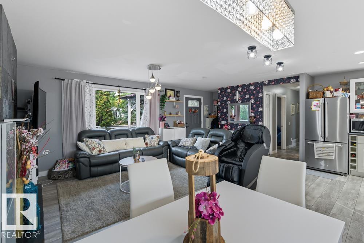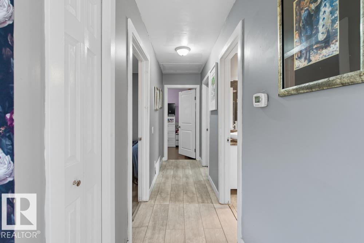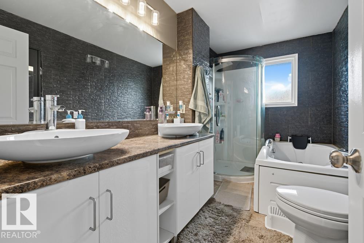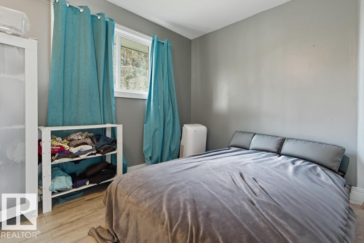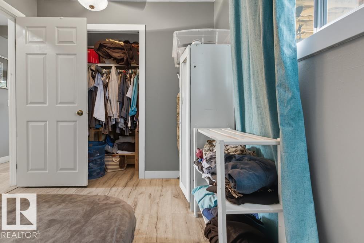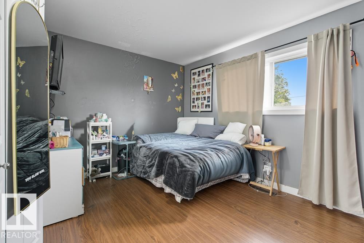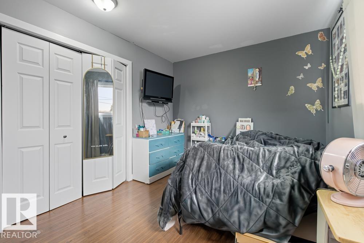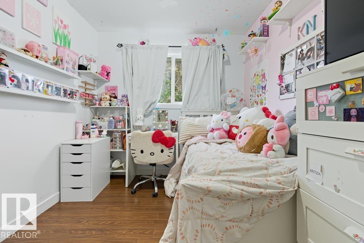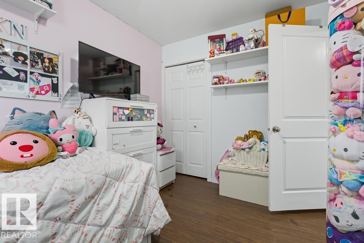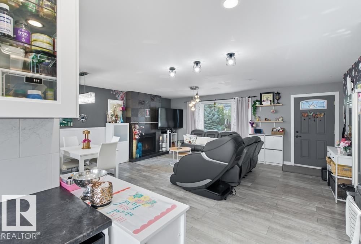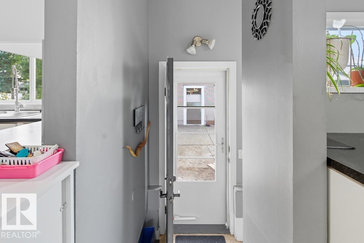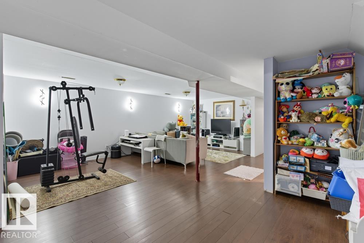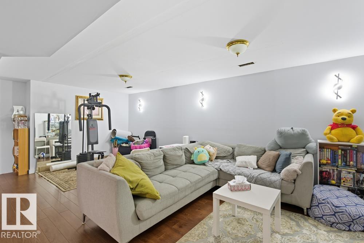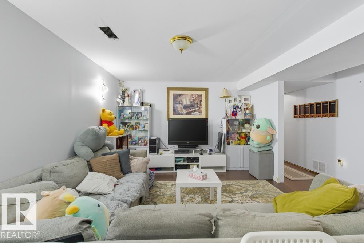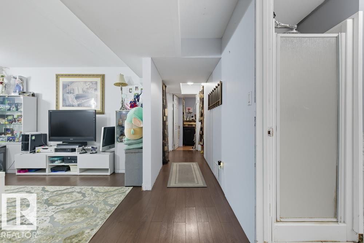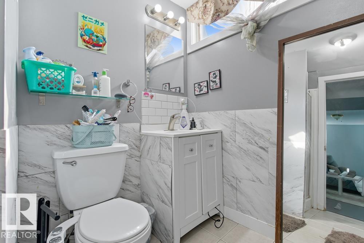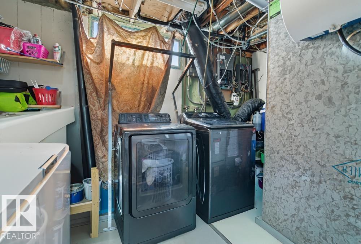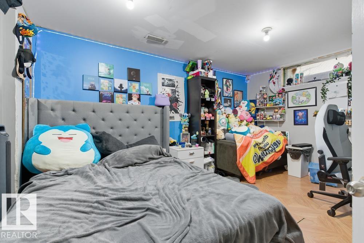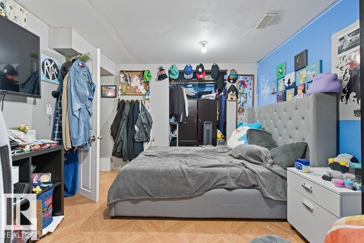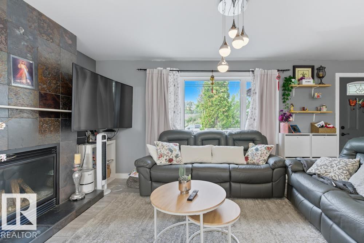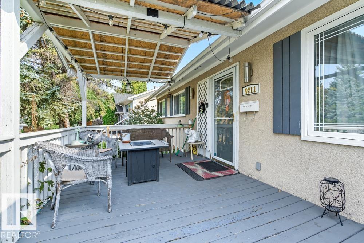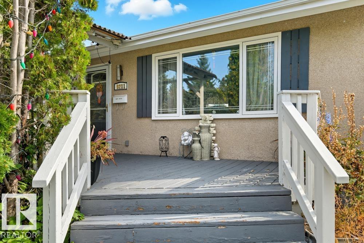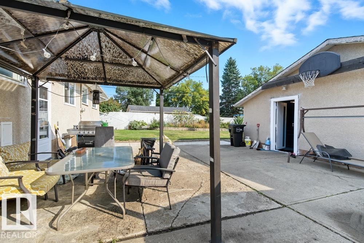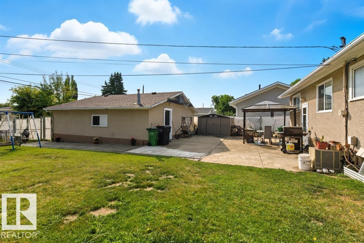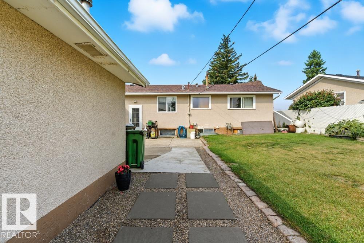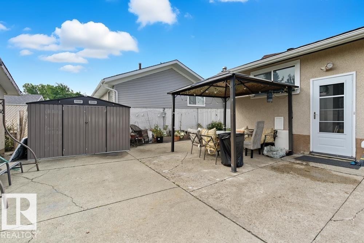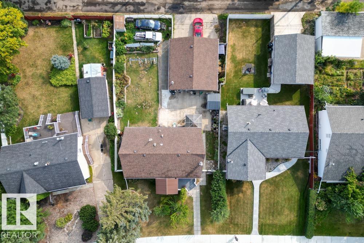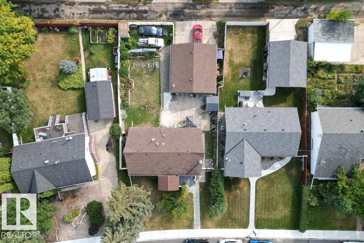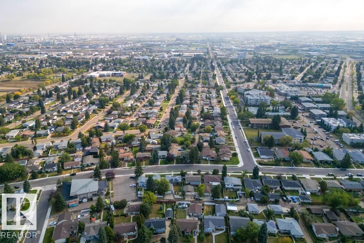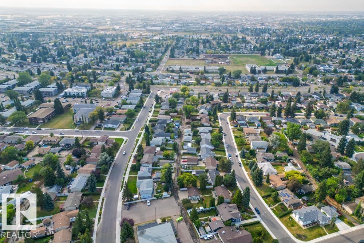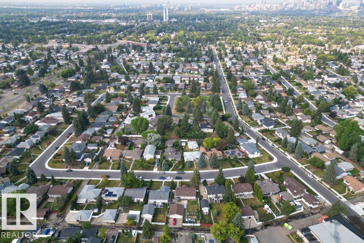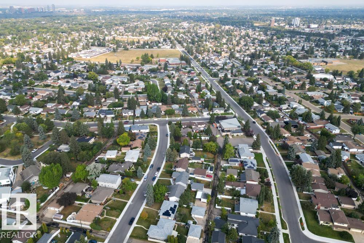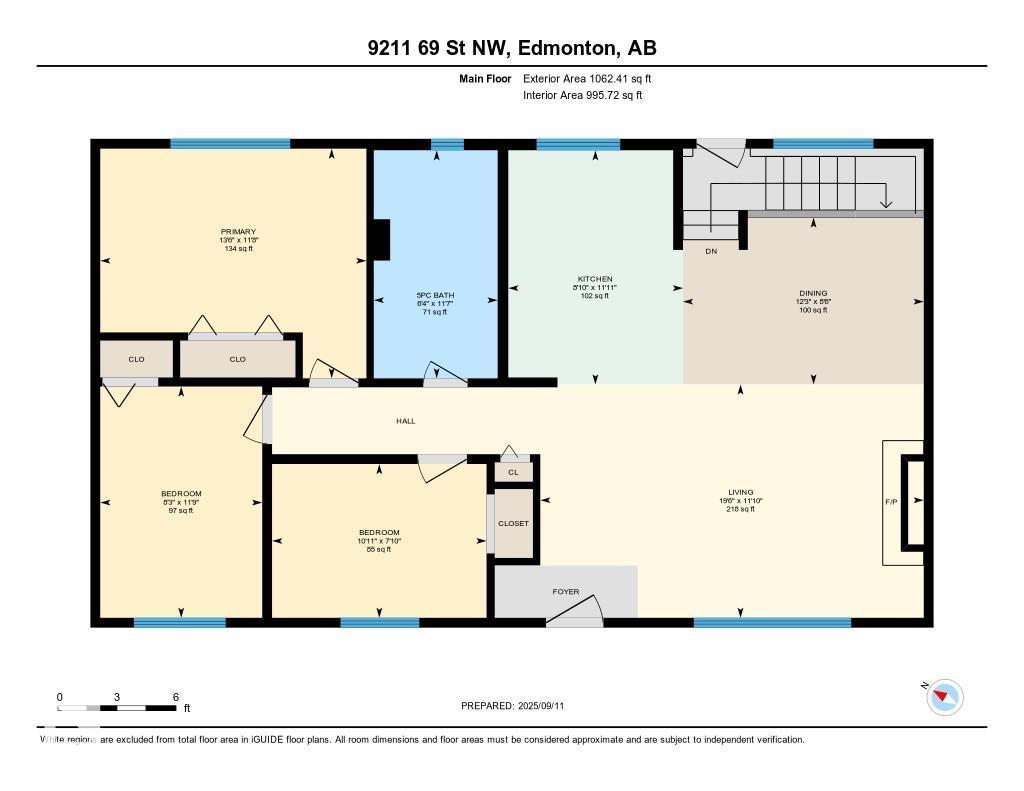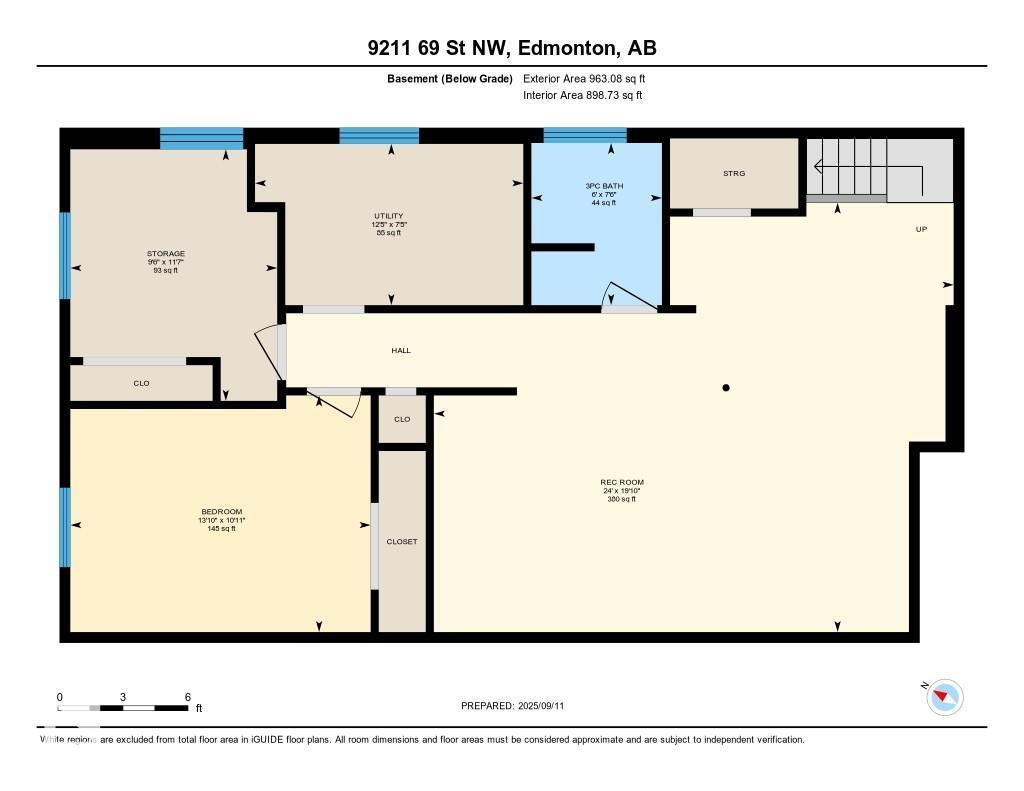5 Bedroom
2 Bathroom
1,062 ft2
Bungalow
Forced Air
$488,000
Charming 5-bedroom bungalow in the highly sought-after community of Ottewell! This 1,062 sq ft detached home features 3 bedrooms up, 2 down, and 2 full bathrooms. Enjoy numerous updates over the years including new flooring, fresh paint, and a hot water tank replaced just last year. The bright main floor offers a spacious living area and a functional kitchen, while the fully finished basement provides extra living space, ideal for guests, a home office, or growing families. Step outside to a large backyard—perfect for entertaining, gardening, or future development. Located on a quiet street close to schools, parks, shopping, and easy access to downtown. A great opportunity in a family-friendly, mature neighborhood! (id:63502)
Property Details
|
MLS® Number
|
E4457361 |
|
Property Type
|
Single Family |
|
Neigbourhood
|
Ottewell |
|
Amenities Near By
|
Schools, Shopping |
|
Features
|
See Remarks |
Building
|
Bathroom Total
|
2 |
|
Bedrooms Total
|
5 |
|
Appliances
|
Dishwasher, Dryer, Garage Door Opener Remote(s), Garage Door Opener, Hood Fan, Oven - Built-in, Microwave, Refrigerator, Storage Shed, Washer |
|
Architectural Style
|
Bungalow |
|
Basement Development
|
Finished |
|
Basement Type
|
Full (finished) |
|
Constructed Date
|
1961 |
|
Construction Style Attachment
|
Detached |
|
Heating Type
|
Forced Air |
|
Stories Total
|
1 |
|
Size Interior
|
1,062 Ft2 |
|
Type
|
House |
Parking
|
Detached Garage
|
|
|
Heated Garage
|
|
|
Oversize
|
|
|
R V
|
|
Land
|
Acreage
|
No |
|
Fence Type
|
Fence |
|
Land Amenities
|
Schools, Shopping |
|
Size Irregular
|
705.47 |
|
Size Total
|
705.47 M2 |
|
Size Total Text
|
705.47 M2 |
Rooms
| Level |
Type |
Length |
Width |
Dimensions |
|
Basement |
Bedroom 4 |
3.33 m |
4.22 m |
3.33 m x 4.22 m |
|
Basement |
Bedroom 5 |
3.54 m |
2.91 m |
3.54 m x 2.91 m |
|
Basement |
Recreation Room |
6.04 m |
7.31 m |
6.04 m x 7.31 m |
|
Basement |
Utility Room |
2.27 m |
3.77 m |
2.27 m x 3.77 m |
|
Main Level |
Living Room |
3.61 m |
5.94 m |
3.61 m x 5.94 m |
|
Main Level |
Dining Room |
2.58 m |
3.73 m |
2.58 m x 3.73 m |
|
Main Level |
Kitchen |
3.63 m |
2.71 m |
3.63 m x 2.71 m |
|
Main Level |
Primary Bedroom |
3.56 m |
4.12 m |
3.56 m x 4.12 m |
|
Main Level |
Bedroom 2 |
2.38 m |
3.32 m |
2.38 m x 3.32 m |
|
Main Level |
Bedroom 3 |
3.58 m |
2.51 m |
3.58 m x 2.51 m |
