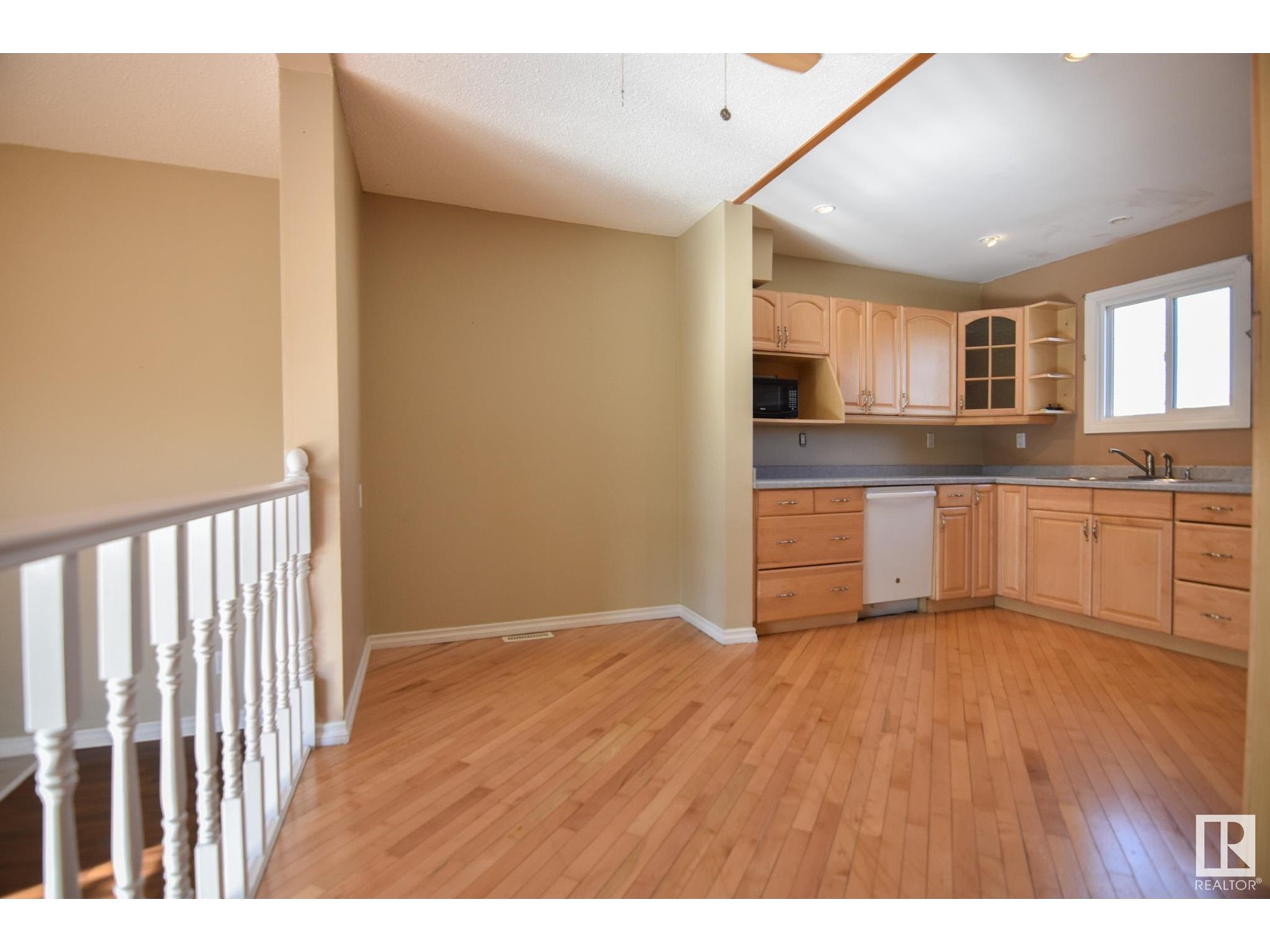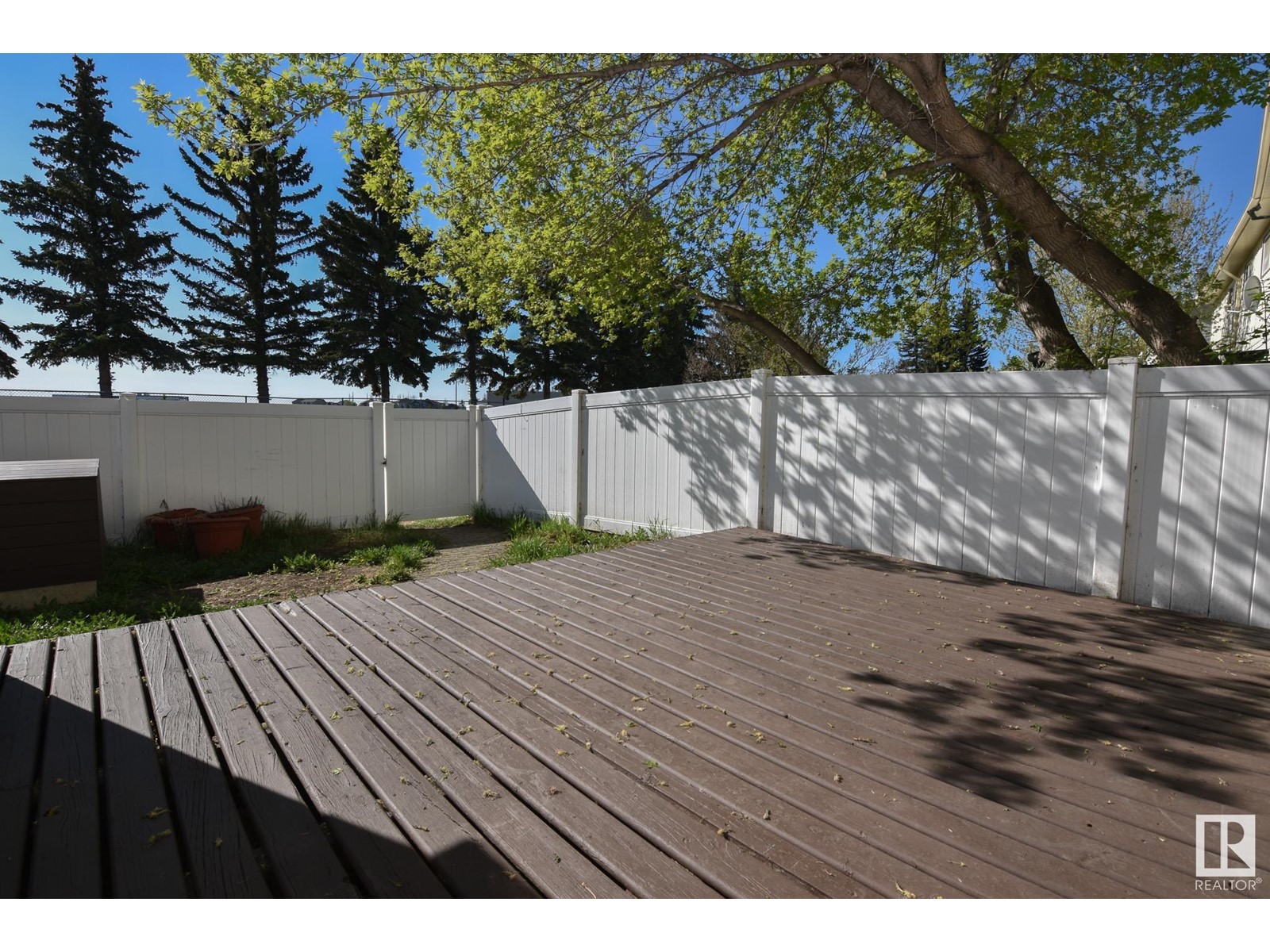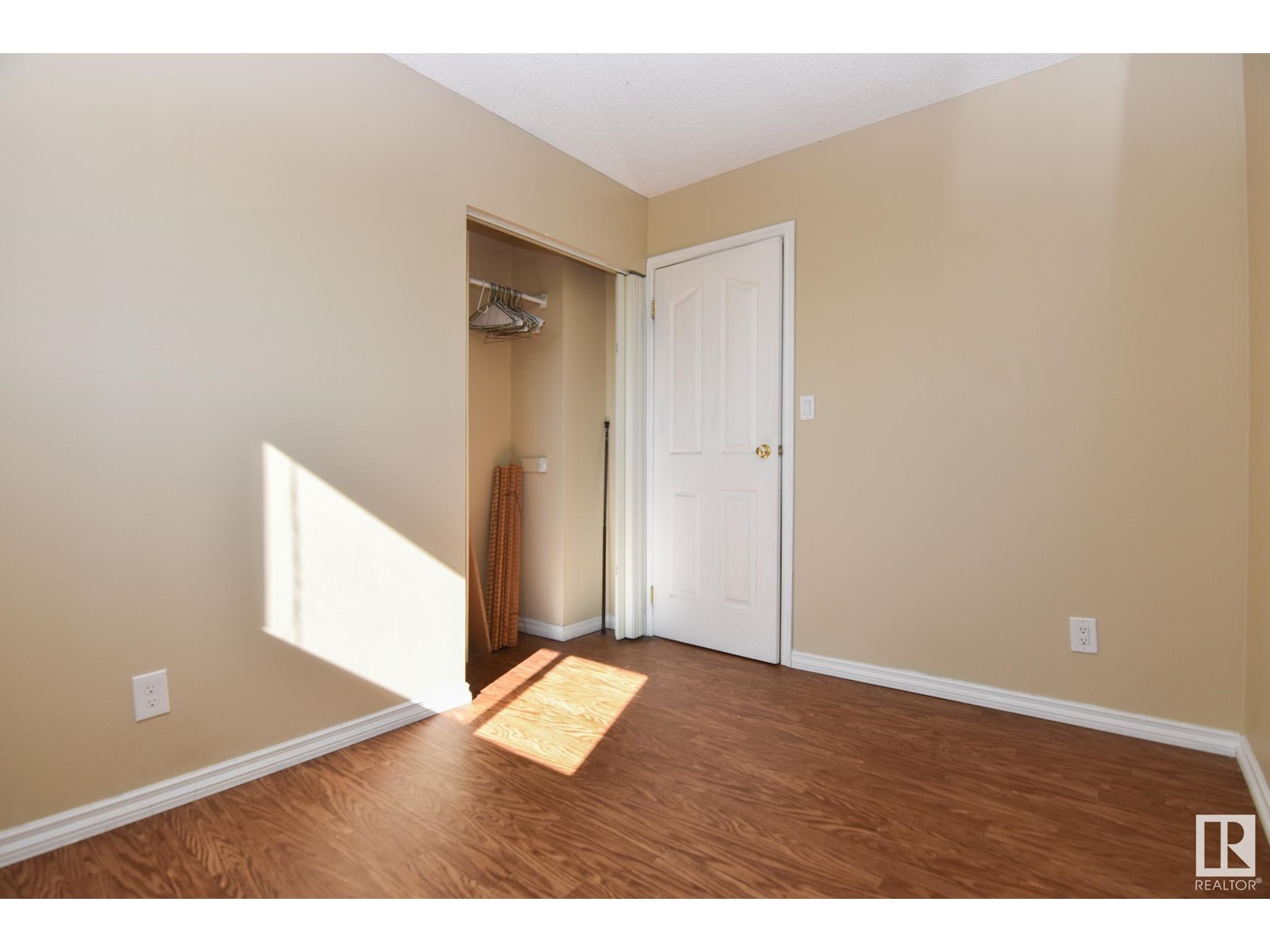9225 Morinville Dr Morinville, Alberta T8R 1J8
$195,000Maintenance, Exterior Maintenance, Insurance, Property Management, Other, See Remarks
$380.42 Monthly
Maintenance, Exterior Maintenance, Insurance, Property Management, Other, See Remarks
$380.42 MonthlyThis fully finished 3 bedroom and 3 bathroom townhouse condo is located in a beautiful neighborhood close to schools and shopping, with quick access to CFB Edmonton and St. Albert. This home has 3 large bedrooms and 2 full bathrooms as well as 1 2-piece bathroom. The large kitchen with ample cupboard and pantry space is open concept to the sunken living room with wood burning fireplace. The backyard is fully fenced and private with access to the parking stalls. The basement is fully finished with a large family/recreation room and a 3 piece bathroom. The laundry/utility room has room for extra storage and this completes the basement level. The home also has updated windows, roof shingles and central air conditioning. Located backing onto to Notre Dame School sports fields for easy school access and a private and quiet backyard. Walking distance to the High School and Four Winds School too! (id:61585)
Property Details
| MLS® Number | E4434536 |
| Property Type | Single Family |
| Neigbourhood | Morinville |
| Amenities Near By | Park, Playground, Public Transit, Schools, Shopping |
| Features | No Smoking Home |
Building
| Bathroom Total | 3 |
| Bedrooms Total | 3 |
| Appliances | Dishwasher, Dryer, Hood Fan, Refrigerator, Storage Shed, Stove, Washer, Window Coverings |
| Basement Development | Finished |
| Basement Type | Full (finished) |
| Constructed Date | 1977 |
| Construction Style Attachment | Attached |
| Cooling Type | Central Air Conditioning |
| Half Bath Total | 1 |
| Heating Type | Forced Air |
| Stories Total | 2 |
| Size Interior | 1,176 Ft2 |
| Type | Row / Townhouse |
Parking
| Stall |
Land
| Acreage | Yes |
| Fence Type | Fence |
| Land Amenities | Park, Playground, Public Transit, Schools, Shopping |
| Size Irregular | 5827.47 |
| Size Total | 5827.47 M2 |
| Size Total Text | 5827.47 M2 |
Rooms
| Level | Type | Length | Width | Dimensions |
|---|---|---|---|---|
| Lower Level | Family Room | Measurements not available | ||
| Main Level | Living Room | Measurements not available | ||
| Main Level | Dining Room | Measurements not available | ||
| Main Level | Kitchen | Measurements not available | ||
| Upper Level | Primary Bedroom | Measurements not available | ||
| Upper Level | Bedroom 2 | Measurements not available | ||
| Upper Level | Bedroom 3 | Measurements not available |
Contact Us
Contact us for more information

Brett J. Winegarden
Manager
203-14101 West Block Dr
Edmonton, Alberta T5N 1L5
(780) 456-5656




















































