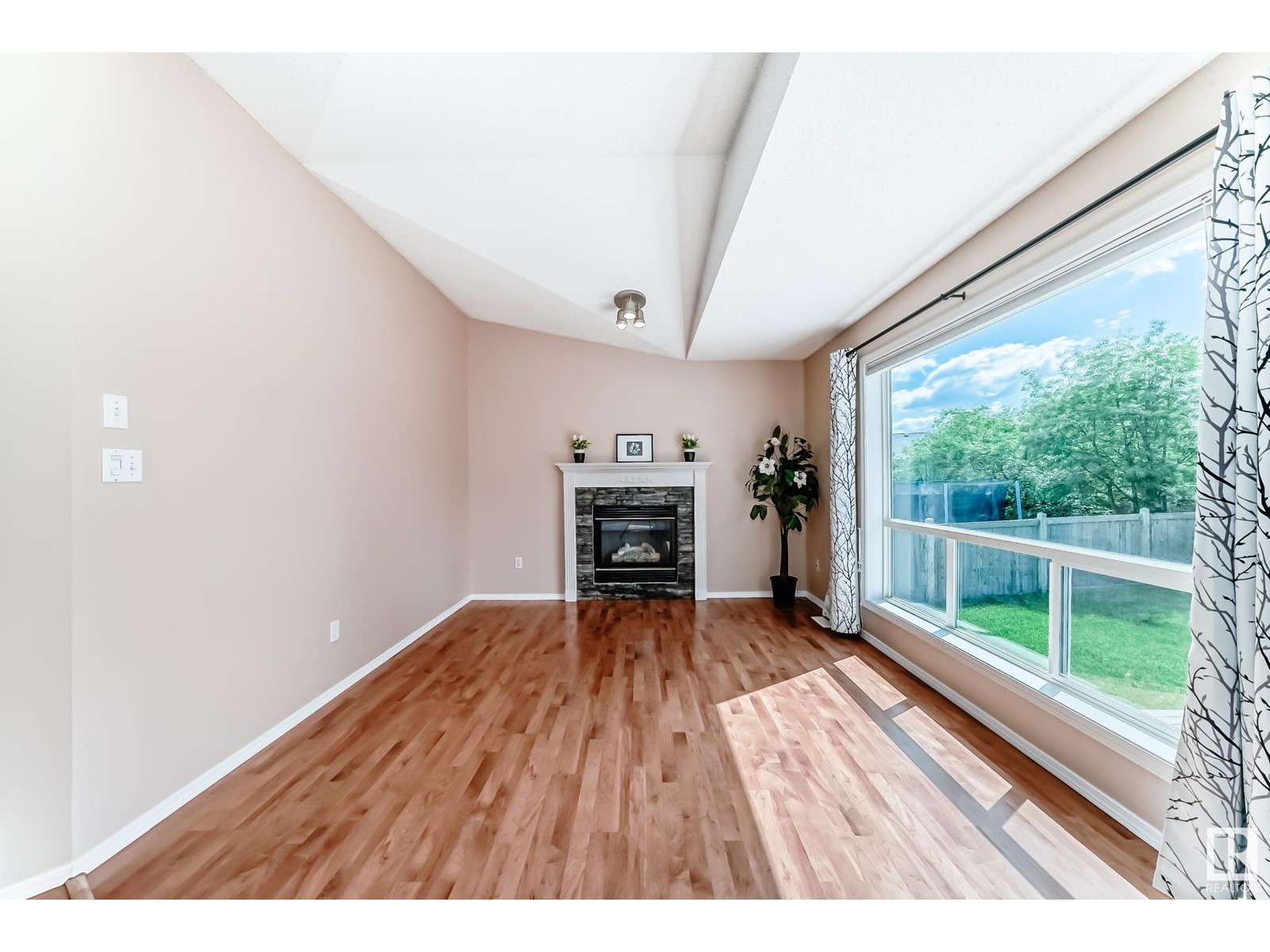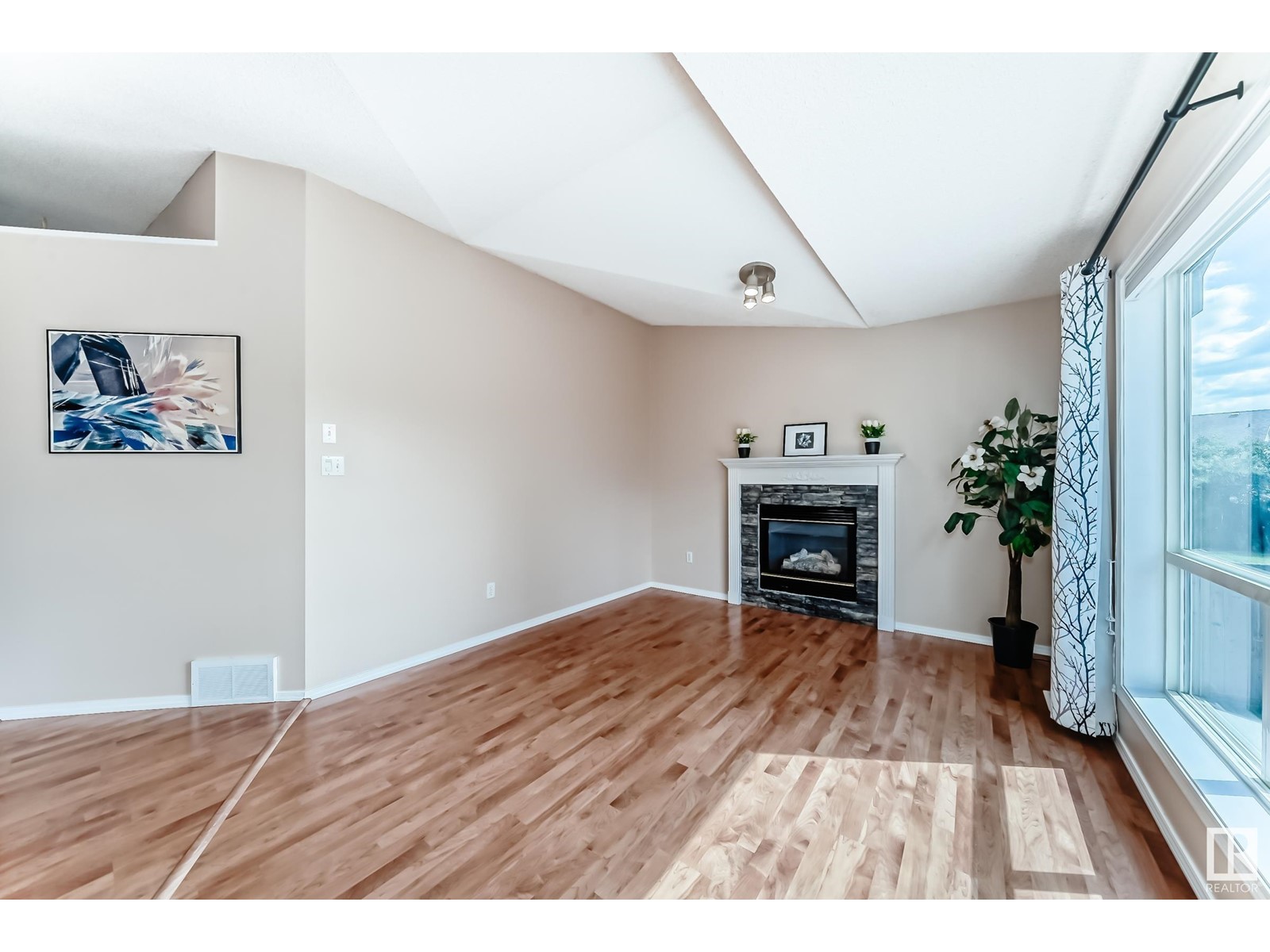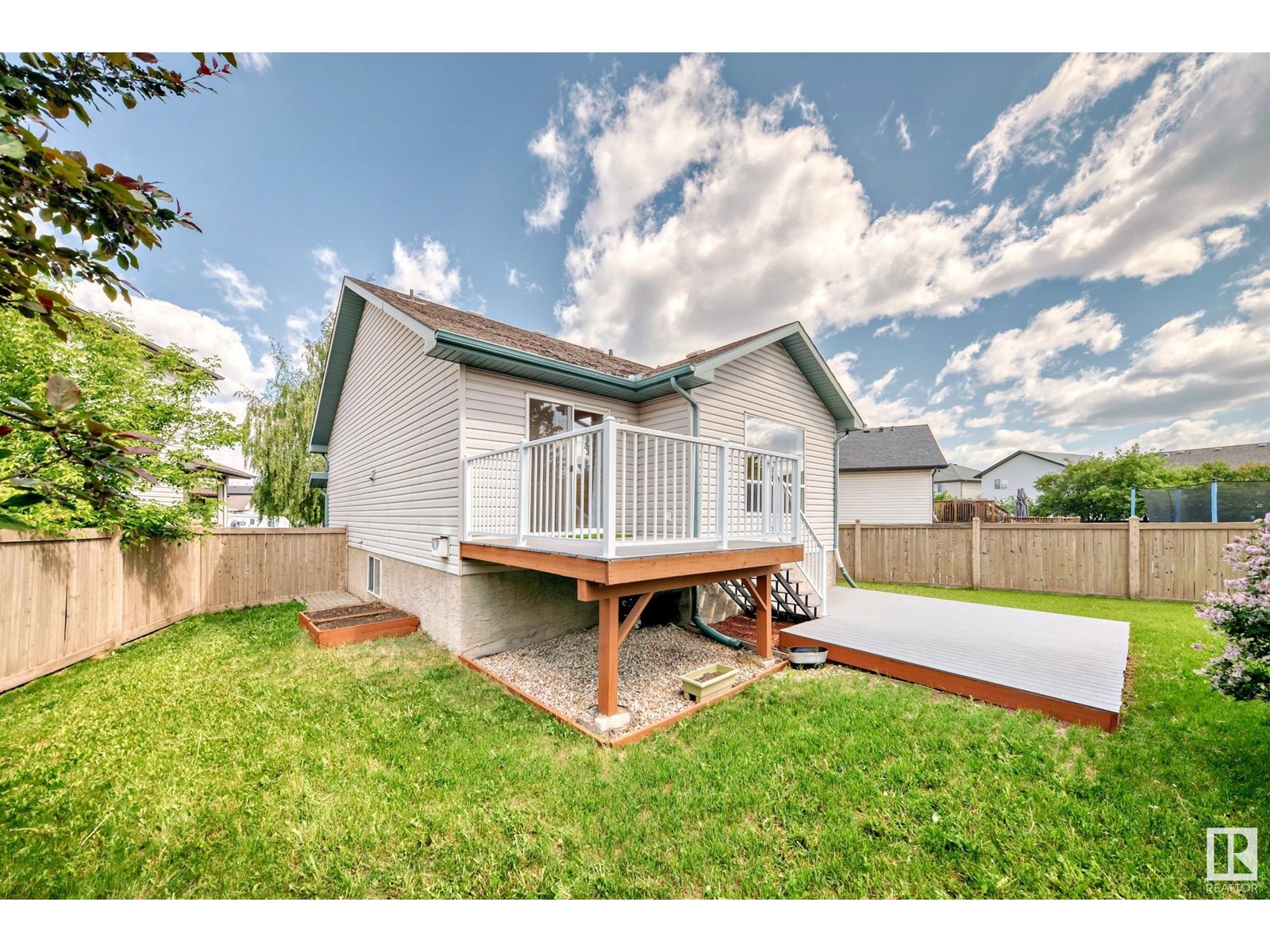9237 164 Av Nw Edmonton, Alberta T5Z 3M7
$439,900
Located in a quiet cul-de-sac on a large pie lot in the desirable neighbourhood of Eaux Claires is this beautiful bi level. With easy access to main thoroughfares, bus service, shopping, Anthony Henday and Namao Centre. This very bright and inviting home features central a/c, built-in vacuum system, vaulted ceilings, trendy two-toned cabinetry in kitchen, large corner pantry, functional island with a kick-sweep vacuum, garburator and newer appliances. For the cold winter nights there are two gas fireplaces, a Nest thermostat, south facing backyard that has a beautiful cherry blossom tree and top/bottom blinds. Additional features include sliding patio doors to a 2-tiered composite vinyl deck, aluminium railings, a wall-to-wall wardrobe in bedroom, a generous size Primary bedroom with walk-in closet and full bath ensuite. The attached garage is insulated and drywalled with direct access to the large entry-way. You must see this home for yourself! (id:61585)
Property Details
| MLS® Number | E4441222 |
| Property Type | Single Family |
| Neigbourhood | Eaux Claires |
| Amenities Near By | Playground, Public Transit, Schools, Shopping |
| Features | Cul-de-sac, No Smoking Home |
| Structure | Deck |
Building
| Bathroom Total | 3 |
| Bedrooms Total | 4 |
| Amenities | Vinyl Windows |
| Appliances | Dryer, Garage Door Opener, Refrigerator, Stove, Washer, Window Coverings |
| Architectural Style | Bi-level |
| Basement Development | Finished |
| Basement Type | Full (finished) |
| Ceiling Type | Vaulted |
| Constructed Date | 1999 |
| Construction Style Attachment | Detached |
| Cooling Type | Central Air Conditioning |
| Heating Type | Forced Air |
| Size Interior | 1,285 Ft2 |
| Type | House |
Parking
| Attached Garage |
Land
| Acreage | No |
| Fence Type | Fence |
| Land Amenities | Playground, Public Transit, Schools, Shopping |
| Size Irregular | 490.9 |
| Size Total | 490.9 M2 |
| Size Total Text | 490.9 M2 |
Rooms
| Level | Type | Length | Width | Dimensions |
|---|---|---|---|---|
| Basement | Bedroom 4 | 3.61 m | 3.23 m | 3.61 m x 3.23 m |
| Basement | Recreation Room | 7.34 m | 3.9 m | 7.34 m x 3.9 m |
| Main Level | Living Room | 4.56 m | 3.48 m | 4.56 m x 3.48 m |
| Main Level | Dining Room | 3.18 m | 3.05 m | 3.18 m x 3.05 m |
| Main Level | Kitchen | 3.65 m | 3.34 m | 3.65 m x 3.34 m |
| Main Level | Bedroom 2 | 3.43 m | 2.93 m | 3.43 m x 2.93 m |
| Main Level | Bedroom 3 | 3.42 m | 2.78 m | 3.42 m x 2.78 m |
| Upper Level | Primary Bedroom | 4.26 m | 3.18 m | 4.26 m x 3.18 m |
Contact Us
Contact us for more information
Peki Chung
Associate
(780) 705-5392
201-11823 114 Ave Nw
Edmonton, Alberta T5G 2Y6
(780) 705-5393
(780) 705-5392
www.liveinitia.ca/


























































