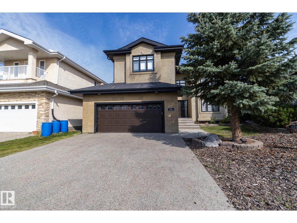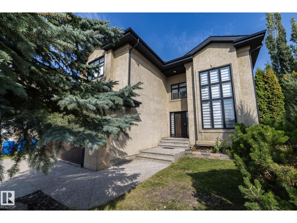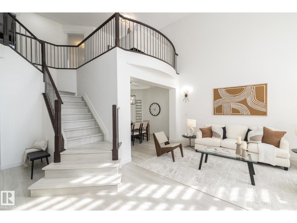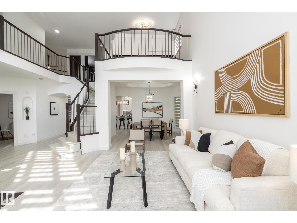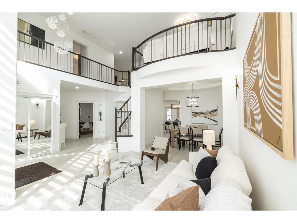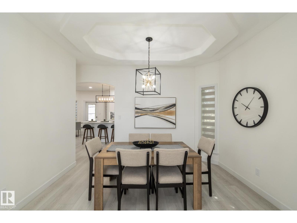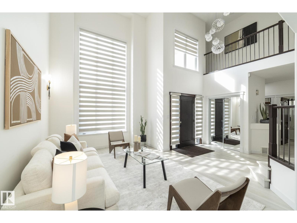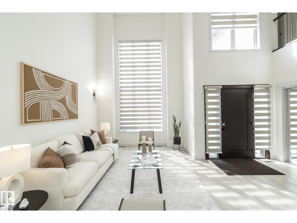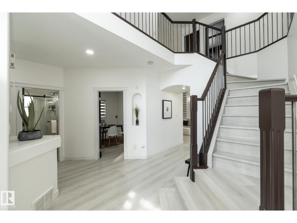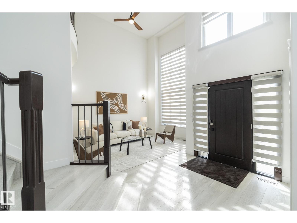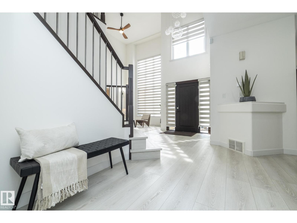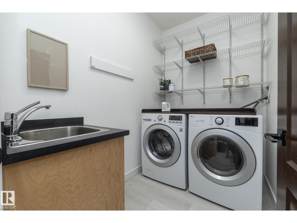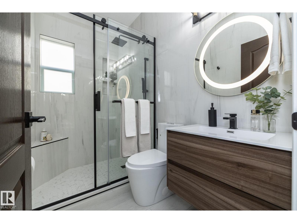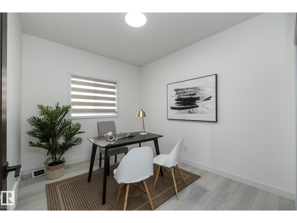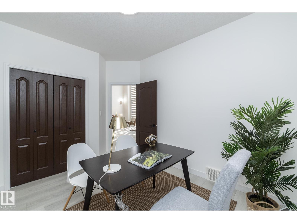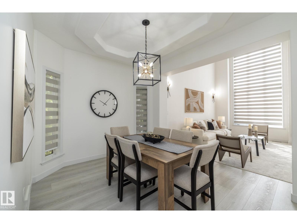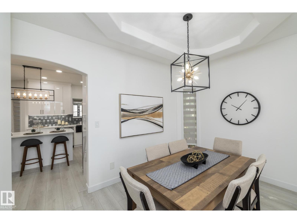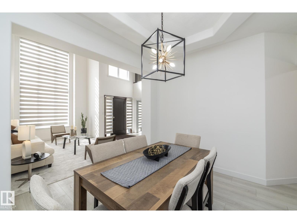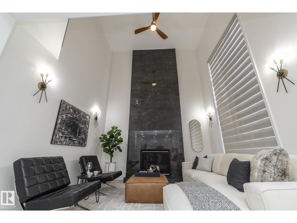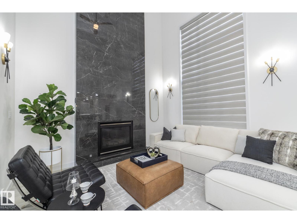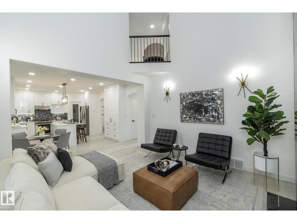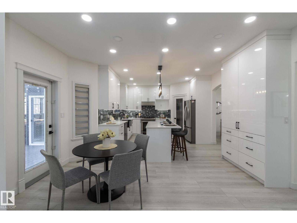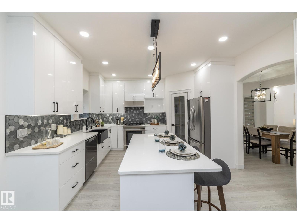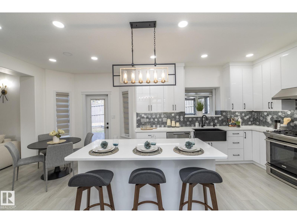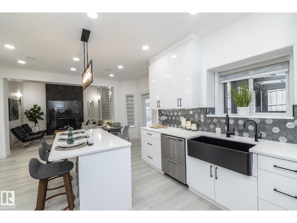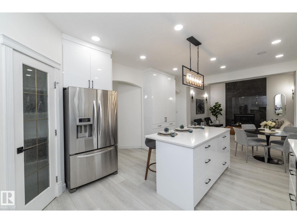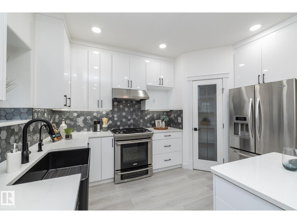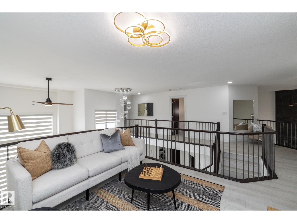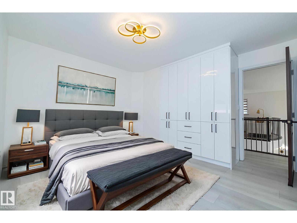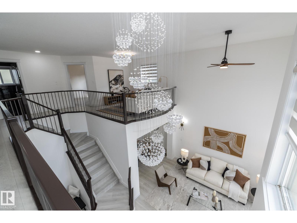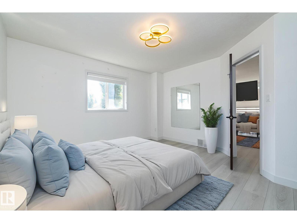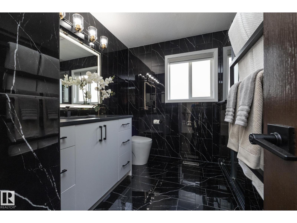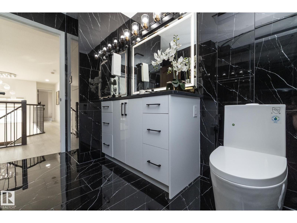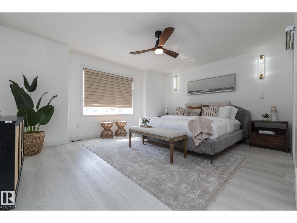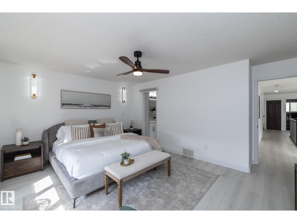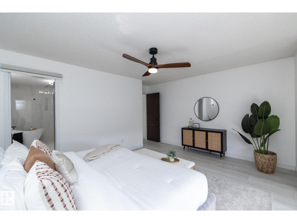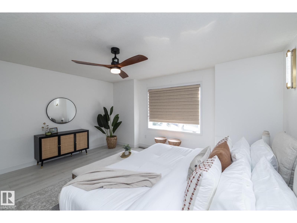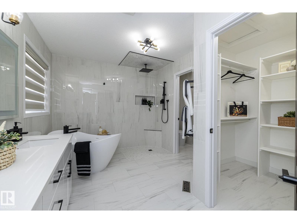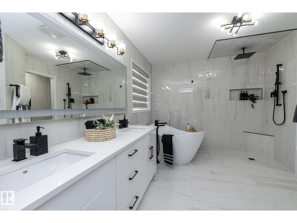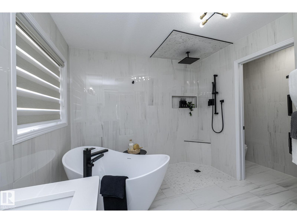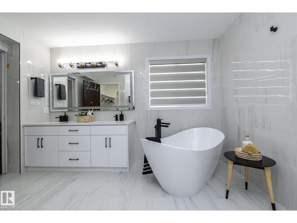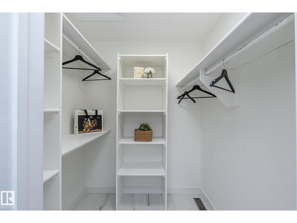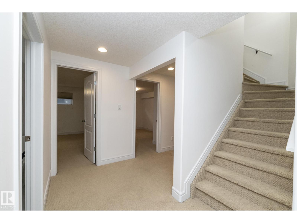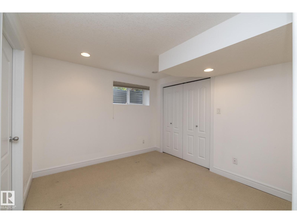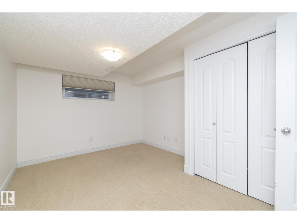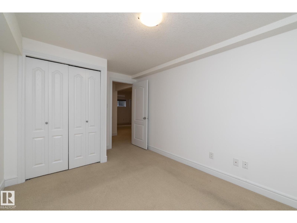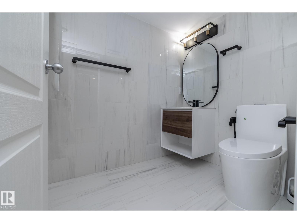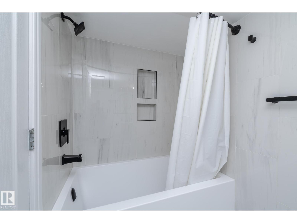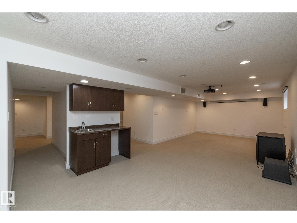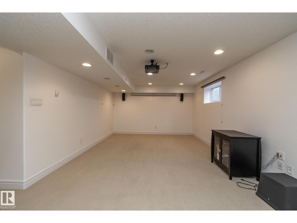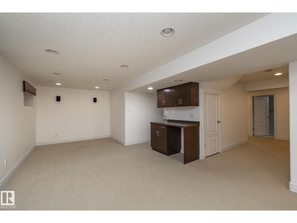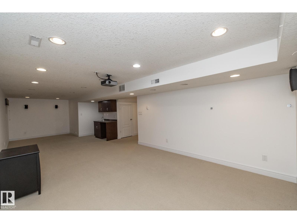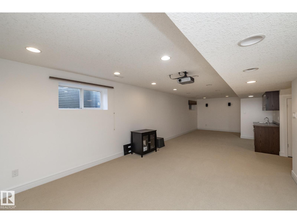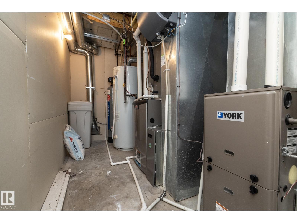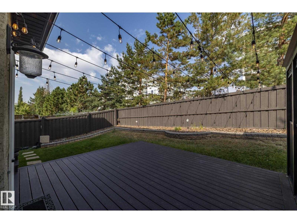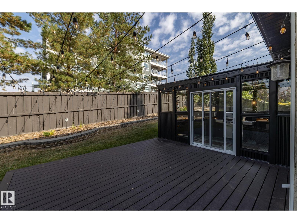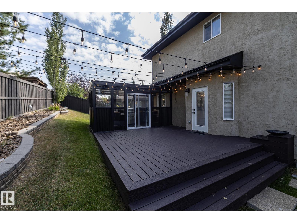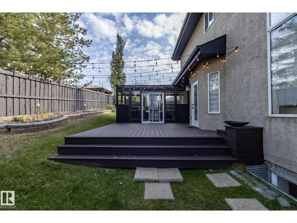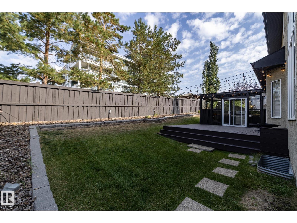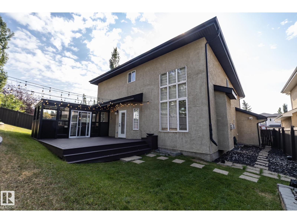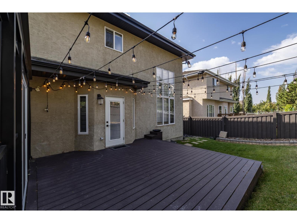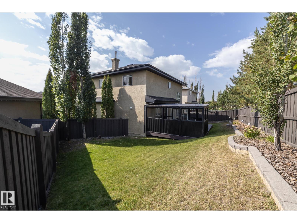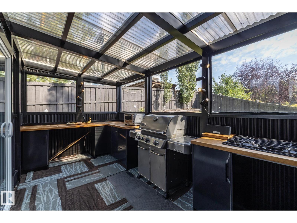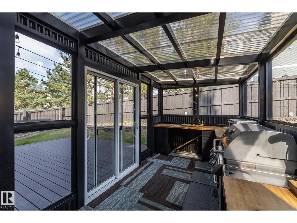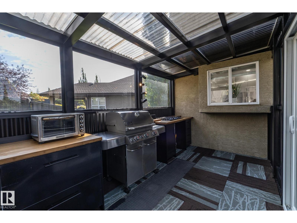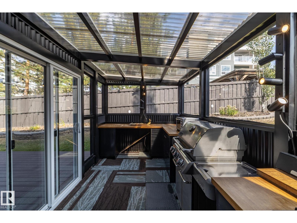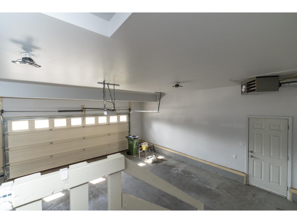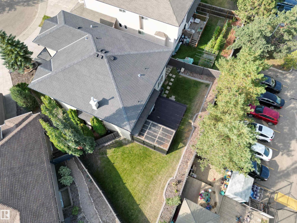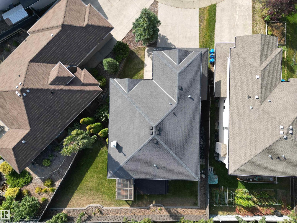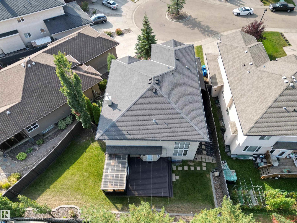6 Bedroom
4 Bathroom
2,577 ft2
Fireplace
Central Air Conditioning
Forced Air
$988,988
Experience elevated living in this exquisite 2-storey home in Terwillegar Gardens, one of Terwillegar Towne’s most sought-after enclaves. Spanning 2,500 sq ft with 6 bedrooms & 4 baths, it features soaring 9-ft ceilings, elegant neutral tones, and a striking floor-to-ceiling black porcelain fireplace anchoring the living room. The chef-inspired kitchen boasts premium cabinetry, quartz counters, and a Fisher & Paykel dishwasher, flowing seamlessly to the dining area for effortless entertaining. Two inviting living rooms, a formal dining space, and a private den offer versatility for work, gatherings, and quiet moments. Renovated in 2023 with furnace & A/C replaced in 2022, plus reverse-osmosis water, softener, and electric blinds for everyday luxury. Outside, an elegant stucco exterior with heated double garage pairs with a gorgeous back deck, pergola, and BBQ area — all steps from the Terwillegar Rec Centre, parks, schools, boutiques, dining, and major routes. (id:63502)
Property Details
|
MLS® Number
|
E4457708 |
|
Property Type
|
Single Family |
|
Neigbourhood
|
Terwillegar Towne |
|
Features
|
See Remarks |
Building
|
Bathroom Total
|
4 |
|
Bedrooms Total
|
6 |
|
Amenities
|
Ceiling - 9ft |
|
Appliances
|
Dishwasher, Dryer, Hood Fan, Refrigerator, Gas Stove(s), Washer, Water Softener |
|
Basement Development
|
Finished |
|
Basement Type
|
Full (finished) |
|
Constructed Date
|
2004 |
|
Construction Style Attachment
|
Detached |
|
Cooling Type
|
Central Air Conditioning |
|
Fireplace Fuel
|
Gas |
|
Fireplace Present
|
Yes |
|
Fireplace Type
|
Unknown |
|
Heating Type
|
Forced Air |
|
Stories Total
|
2 |
|
Size Interior
|
2,577 Ft2 |
|
Type
|
House |
Parking
Land
|
Acreage
|
No |
|
Size Irregular
|
560.6 |
|
Size Total
|
560.6 M2 |
|
Size Total Text
|
560.6 M2 |
Rooms
| Level |
Type |
Length |
Width |
Dimensions |
|
Basement |
Bedroom 5 |
|
|
4.2m x 2.9m |
|
Basement |
Bedroom 6 |
|
|
4.2m x 3.2m |
|
Basement |
Recreation Room |
|
|
10m x 3.8m |
|
Main Level |
Living Room |
|
|
3.9m x 4.6m |
|
Main Level |
Dining Room |
|
|
4.1m x 2.8m |
|
Main Level |
Kitchen |
|
|
3.7m x 4.0m |
|
Main Level |
Family Room |
|
|
3.8m 4.0m |
|
Main Level |
Bedroom 4 |
|
|
3.8m x 2.8m |
|
Main Level |
Breakfast |
|
|
2.6m x 4.5m |
|
Main Level |
Laundry Room |
|
|
2.4m x 1.6m |
|
Upper Level |
Primary Bedroom |
|
|
4.8m x 4.7m |
|
Upper Level |
Bedroom 2 |
|
|
3.8m x 3.7m |
|
Upper Level |
Bedroom 3 |
|
|
3.8m 3.9m |
|
Upper Level |
Bonus Room |
|
|
3.3m x 3.4m |
