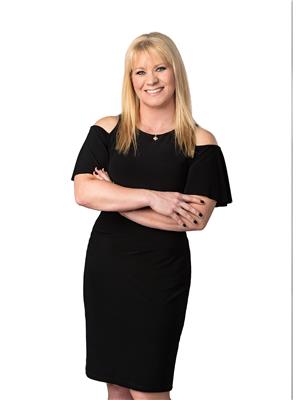93 Michigan St Devon, Alberta T9G 2H4
$389,900
Welcome to this well-maintained 2002-built home in the heart of Devon, ideally situated with no neighbours on three sides, backing directly onto green space & Devon’s expansive river valley trail system. Enjoy the peace and privacy of this unique location, just steps from schools (Pre-K to Grade 9) and minutes from walking, biking, and cross-country skiing trails. This 2-bedroom, 1.5-bath home offers a flexible & spacious floor plan w/vaulted ceilings & a bright open-concept main floor. The large kitchen features ample cabinetry, extensive countertop space, a corner pantry & flows easily into the living and dining areas—ideal for entertaining. The finished lower level includes a generous family room, storage space, and laundry. The primary suite offers a walk-in closet and enough space for a king-sized bedroom set. The 22x22 garage is insulated & heated, with back lane access. A fully fenced yard & large rear deck complete this lifestyle focused property. Come take a peek, fall in love & call Devon home. (id:61585)
Property Details
| MLS® Number | E4442878 |
| Property Type | Single Family |
| Neigbourhood | Devon |
| Amenities Near By | Golf Course, Playground, Schools, Shopping |
| Features | Lane, Closet Organizers, Exterior Walls- 2x6", No Smoking Home |
| Parking Space Total | 4 |
| Structure | Deck |
Building
| Bathroom Total | 2 |
| Bedrooms Total | 2 |
| Amenities | Vinyl Windows |
| Appliances | Dishwasher, Dryer, Garage Door Opener, Hood Fan, Refrigerator, Stove, Washer, Window Coverings |
| Basement Development | Partially Finished |
| Basement Type | Full (partially Finished) |
| Ceiling Type | Vaulted |
| Constructed Date | 2002 |
| Construction Style Attachment | Detached |
| Fire Protection | Smoke Detectors |
| Half Bath Total | 1 |
| Heating Type | Forced Air |
| Size Interior | 996 Ft2 |
| Type | House |
Parking
| Detached Garage | |
| Heated Garage |
Land
| Acreage | No |
| Land Amenities | Golf Course, Playground, Schools, Shopping |
| Size Irregular | 358.23 |
| Size Total | 358.23 M2 |
| Size Total Text | 358.23 M2 |
Rooms
| Level | Type | Length | Width | Dimensions |
|---|---|---|---|---|
| Lower Level | Recreation Room | 6.01 m | 4.62 m | 6.01 m x 4.62 m |
| Lower Level | Utility Room | 6.13 m | 6.73 m | 6.13 m x 6.73 m |
| Main Level | Living Room | 5.13 m | 3.76 m | 5.13 m x 3.76 m |
| Main Level | Dining Room | 2.54 m | 3.48 m | 2.54 m x 3.48 m |
| Main Level | Kitchen | 3.84 m | 3.5 m | 3.84 m x 3.5 m |
| Upper Level | Primary Bedroom | 3.65 m | 4.55 m | 3.65 m x 4.55 m |
| Upper Level | Bedroom 2 | 3.3 m | 4.48 m | 3.3 m x 4.48 m |
Contact Us
Contact us for more information

Jill Jordan
Manager
www.jillwill.ca/
www.facebook.com/remaxjordanandassociates
1c-8 Columbia Ave W
Devon, Alberta T9G 1Y6
(780) 987-2250

















































